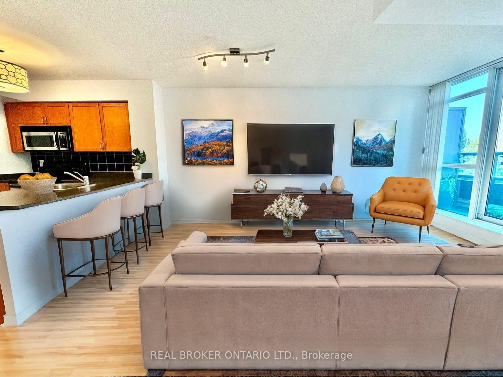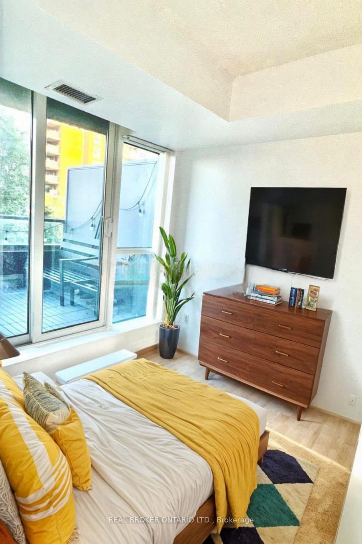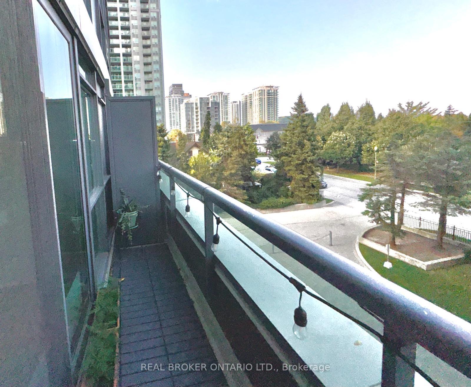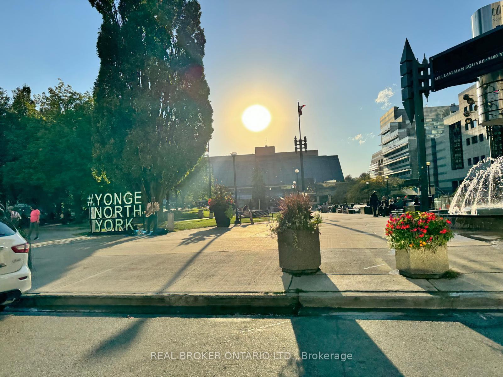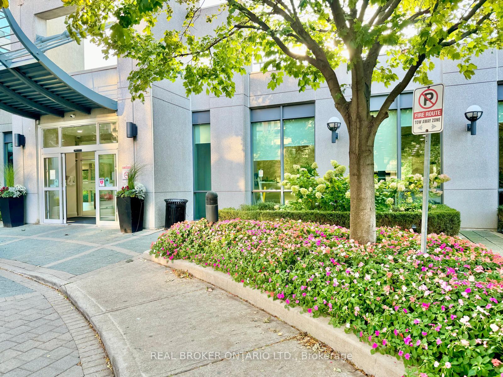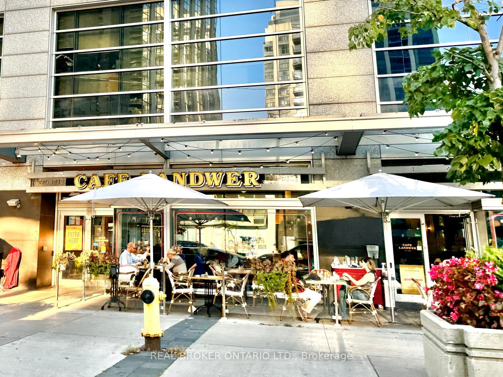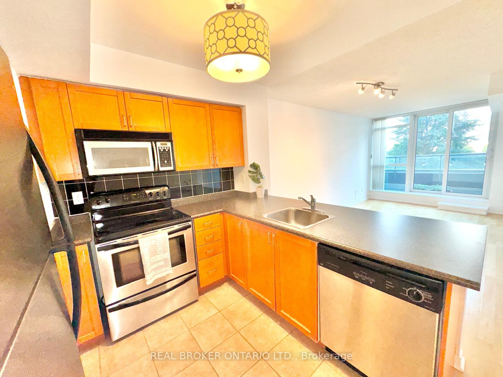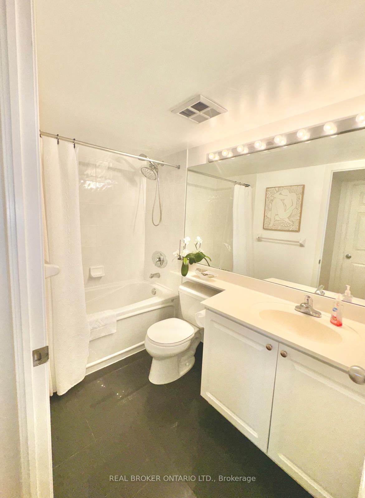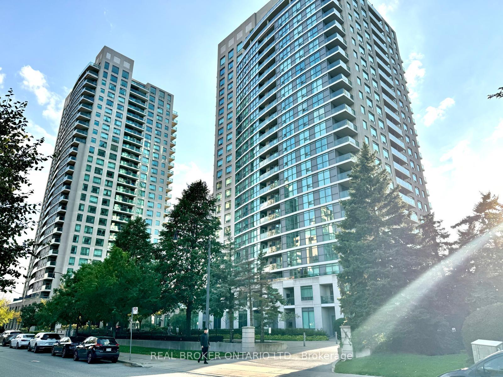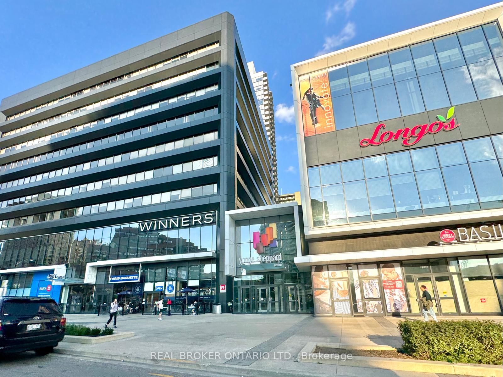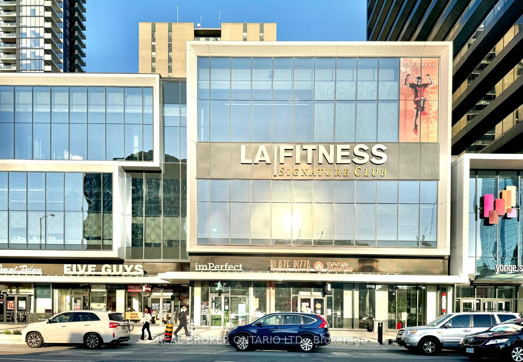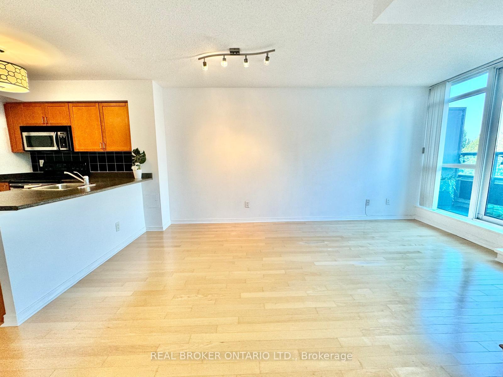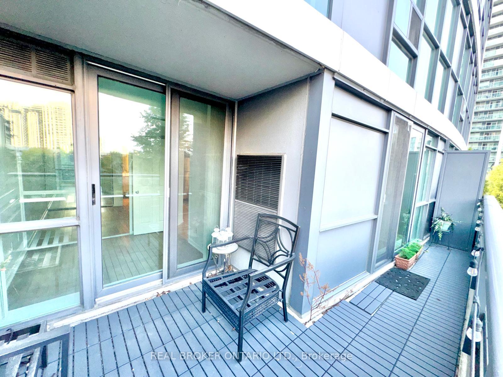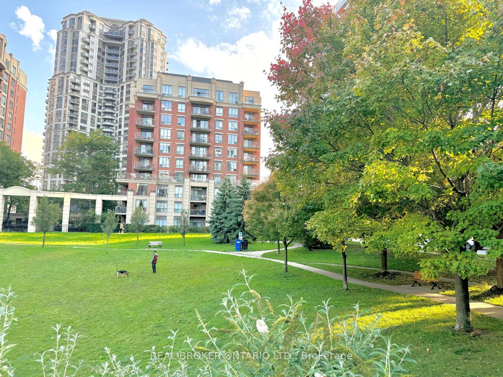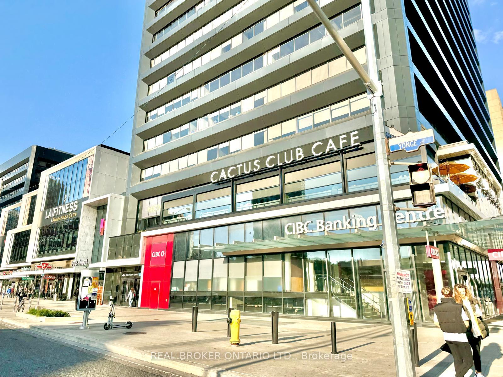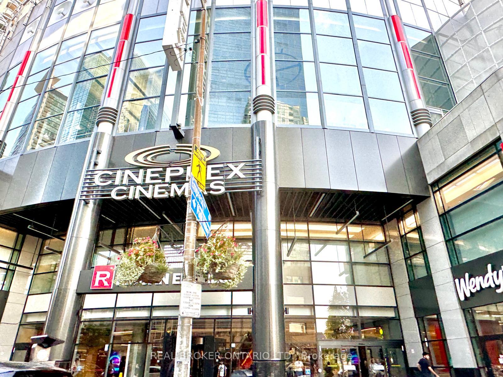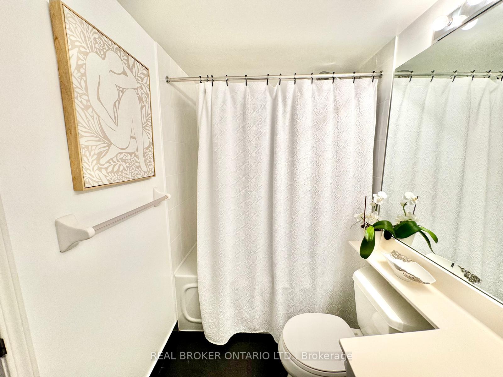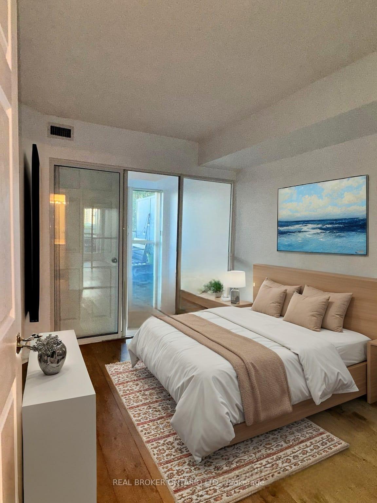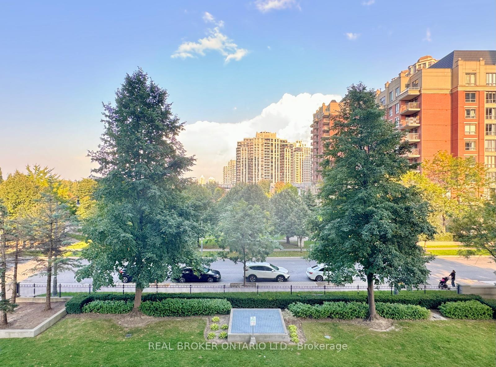$568,000
Available - For Sale
Listing ID: C11921882
28 Harrison Garden Blvd , Unit 312, Toronto, M2N 7B5, Ontario
| Welcome to this stunning 1-bedroom + den suite at the sought-after Spectrum Condos, perfectly situated in vibrant North York! Featuring brand-new hardwood floors, an upgraded kitchen with sleek stainless steel appliances, and a functional layout, this unit strikes the perfect balance between style and comfort. The bright den is ideal for a home office or extra living space, tailored to your modern lifestyle. Step out onto the long balcony with picturesque views of the serene Avondale Parka perfect retreat to relax and unwind. Enjoy unparalleled convenience with the subway station, grocery stores, top restaurants, shopping, and entertainment like movie theatres just steps away. Nestled at Yonge & Sheppard, this prime location blends urban energy with everyday essentials, making it an ideal choice for first-time buyers, professionals, or savvy investors. Don't miss your chance to call this gem home! |
| Extras: Location Is Just Steps To The Subway, Upscale Shopping & Restaurants Of Yonge Street, Yonge-Sheppard Center, Avondale Park & Easy Highway Access. |
| Price | $568,000 |
| Taxes: | $2124.00 |
| Maintenance Fee: | 572.72 |
| Address: | 28 Harrison Garden Blvd , Unit 312, Toronto, M2N 7B5, Ontario |
| Province/State: | Ontario |
| Condo Corporation No | TSCC |
| Level | 3 |
| Unit No | 11 |
| Directions/Cross Streets: | Sheppard Ave and Yonge St |
| Rooms: | 4 |
| Bedrooms: | 1 |
| Bedrooms +: | 1 |
| Kitchens: | 1 |
| Family Room: | N |
| Basement: | None |
| Property Type: | Condo Apt |
| Style: | Apartment |
| Exterior: | Concrete |
| Garage Type: | Underground |
| Garage(/Parking)Space: | 1.00 |
| Drive Parking Spaces: | 1 |
| Park #1 | |
| Parking Type: | Owned |
| Exposure: | E |
| Balcony: | Encl |
| Locker: | None |
| Pet Permited: | Restrict |
| Approximatly Square Footage: | 600-699 |
| Building Amenities: | Concierge, Exercise Room, Guest Suites, Gym, Party/Meeting Room, Visitor Parking |
| Maintenance: | 572.72 |
| Water Included: | Y |
| Common Elements Included: | Y |
| Parking Included: | Y |
| Building Insurance Included: | Y |
| Fireplace/Stove: | N |
| Heat Source: | Gas |
| Heat Type: | Forced Air |
| Central Air Conditioning: | Central Air |
| Central Vac: | N |
| Ensuite Laundry: | Y |
$
%
Years
This calculator is for demonstration purposes only. Always consult a professional
financial advisor before making personal financial decisions.
| Although the information displayed is believed to be accurate, no warranties or representations are made of any kind. |
| REAL BROKER ONTARIO LTD. |
|
|

Hamid-Reza Danaie
Broker
Dir:
416-904-7200
Bus:
905-889-2200
Fax:
905-889-3322
| Book Showing | Email a Friend |
Jump To:
At a Glance:
| Type: | Condo - Condo Apt |
| Area: | Toronto |
| Municipality: | Toronto |
| Neighbourhood: | Willowdale East |
| Style: | Apartment |
| Tax: | $2,124 |
| Maintenance Fee: | $572.72 |
| Beds: | 1+1 |
| Baths: | 1 |
| Garage: | 1 |
| Fireplace: | N |
Locatin Map:
Payment Calculator:
