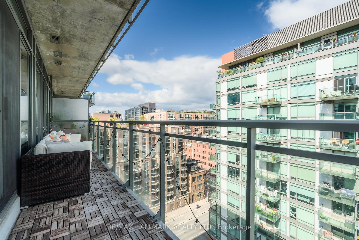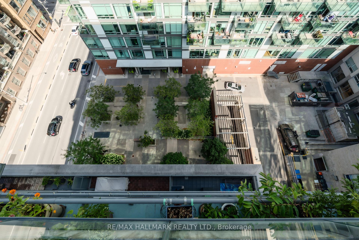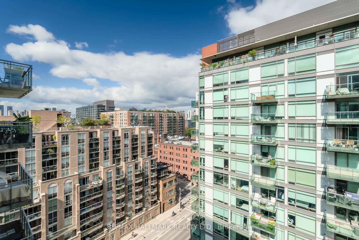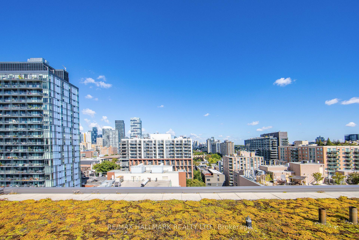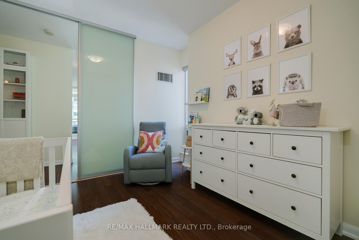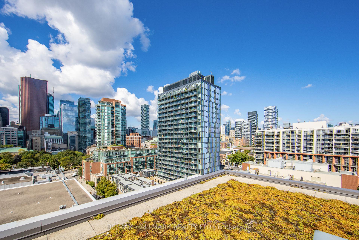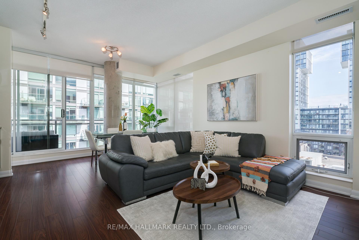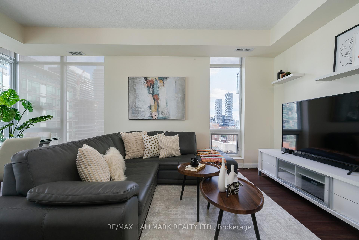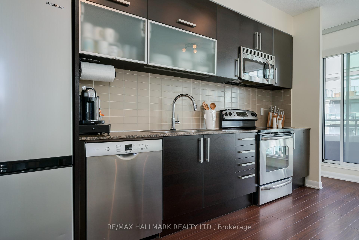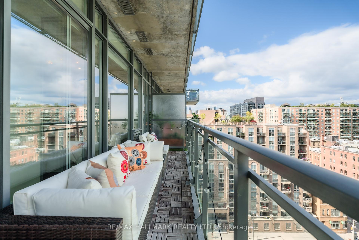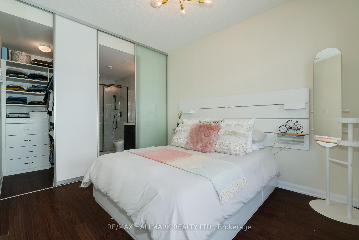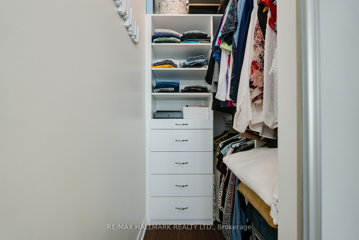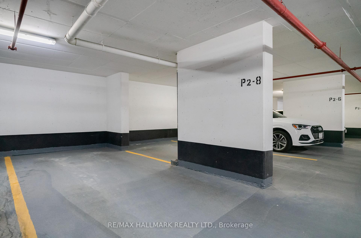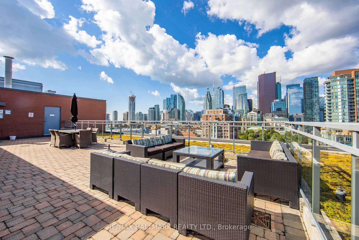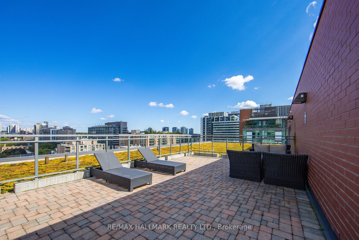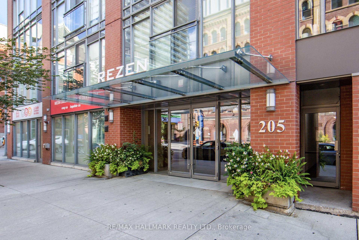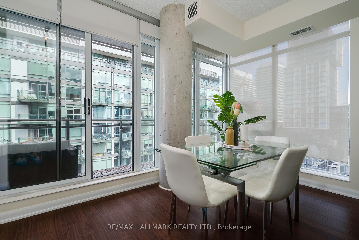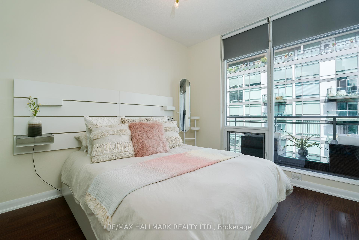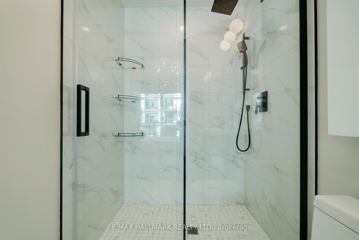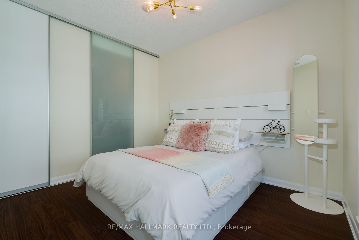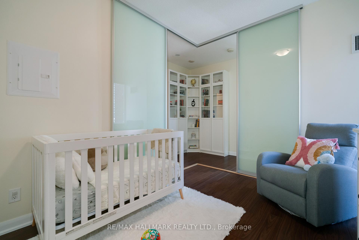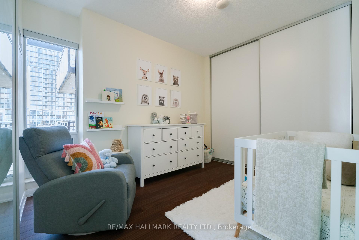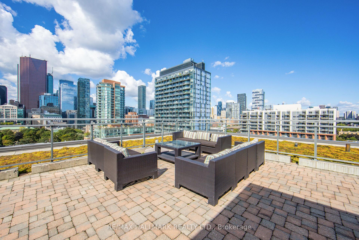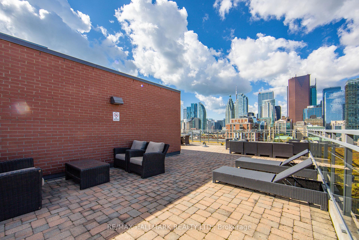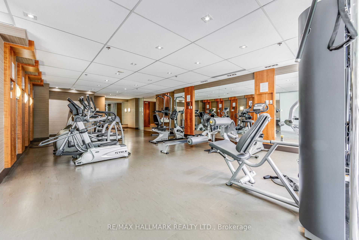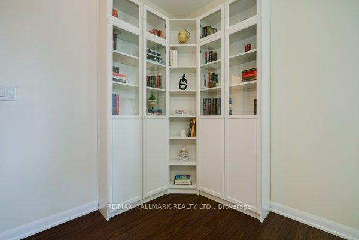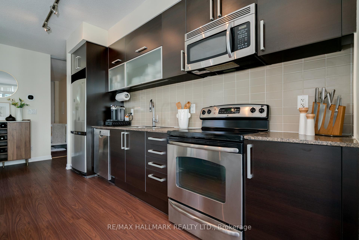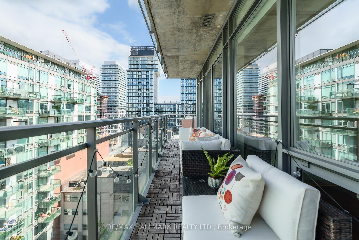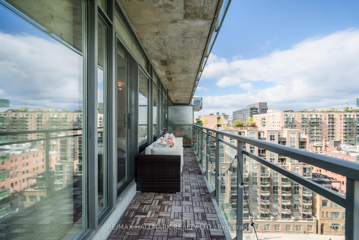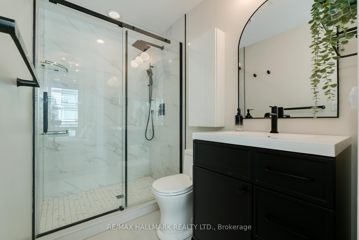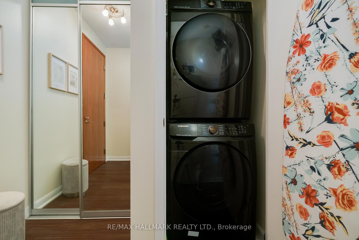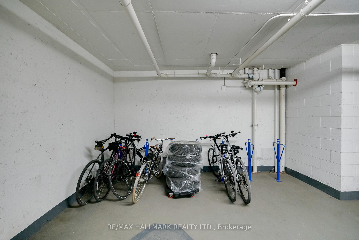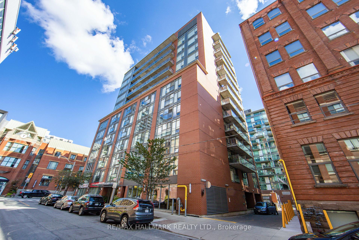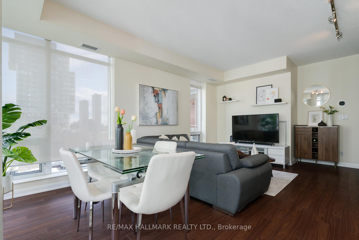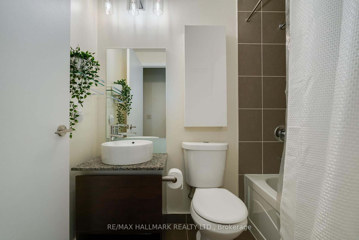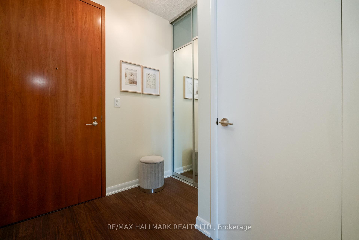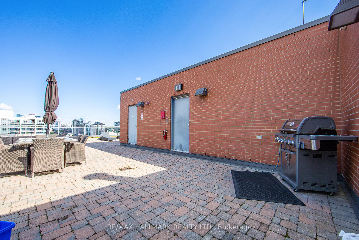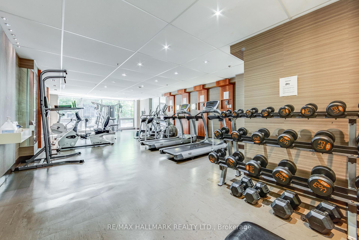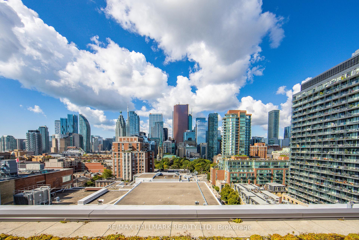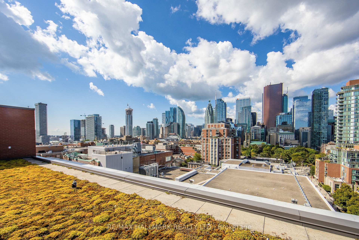$808,000
Available - For Sale
Listing ID: C11921896
205 Frederick St , Unit 1210, Toronto, M5A 4V3, Ontario
| This corner sub-penthouse suite comes with 2 storage lockers, 2 bicycle lockers and 1 parking. Amazing value in the amazing Rezen! A sleek boutique building in one of the quietest spots downtown. Imagine living in the St Lawrence market area and experiencing the best the city has to offer within walking distance. See yourself in this bright suite with 9 ft ceilings. Enjoying the city's energy while finding peace on your large balcony, cooking in a full-size kitchen, and unwinding in the spa-like primary ensuite. Feel like you own the city while relaxing on the rooftop patio with BBQs, outdoor lounge. Getting fitter than ever in the gym and yoga room. |
| Extras: Stunningly updated en suite washroom. Large front load Washer and Dryer. Installed light dimmers. Amenities: 24 hours concierge, Free Visitors Parking, Gym, separate Yoga room, Rooftop patio with BBQ dining space and lounge area. |
| Price | $808,000 |
| Taxes: | $3698.04 |
| Maintenance Fee: | 826.26 |
| Address: | 205 Frederick St , Unit 1210, Toronto, M5A 4V3, Ontario |
| Province/State: | Ontario |
| Condo Corporation No | TSCC |
| Level | 12 |
| Unit No | 7 |
| Locker No | 74 |
| Directions/Cross Streets: | Adelaide St E & Sherbourne St |
| Rooms: | 6 |
| Bedrooms: | 2 |
| Bedrooms +: | |
| Kitchens: | 1 |
| Family Room: | N |
| Basement: | None |
| Approximatly Age: | 11-15 |
| Property Type: | Condo Apt |
| Style: | Apartment |
| Exterior: | Brick Front, Concrete |
| Garage Type: | Underground |
| Garage(/Parking)Space: | 1.00 |
| Drive Parking Spaces: | 1 |
| Park #1 | |
| Parking Spot: | P2#8 |
| Parking Type: | Owned |
| Legal Description: | Level C/Unit 8 |
| Exposure: | Se |
| Balcony: | Open |
| Locker: | Owned |
| Pet Permited: | Restrict |
| Retirement Home: | N |
| Approximatly Age: | 11-15 |
| Approximatly Square Footage: | 800-899 |
| Building Amenities: | Bike Storage, Concierge, Gym, Party/Meeting Room, Rooftop Deck/Garden, Visitor Parking |
| Property Features: | Clear View, Public Transit |
| Maintenance: | 826.26 |
| CAC Included: | Y |
| Water Included: | Y |
| Common Elements Included: | Y |
| Parking Included: | Y |
| Building Insurance Included: | Y |
| Fireplace/Stove: | N |
| Heat Source: | Other |
| Heat Type: | Forced Air |
| Central Air Conditioning: | Central Air |
| Central Vac: | N |
| Laundry Level: | Main |
| Ensuite Laundry: | Y |
| Elevator Lift: | Y |
$
%
Years
This calculator is for demonstration purposes only. Always consult a professional
financial advisor before making personal financial decisions.
| Although the information displayed is believed to be accurate, no warranties or representations are made of any kind. |
| RE/MAX HALLMARK REALTY LTD. |
|
|

Hamid-Reza Danaie
Broker
Dir:
416-904-7200
Bus:
905-889-2200
Fax:
905-889-3322
| Virtual Tour | Book Showing | Email a Friend |
Jump To:
At a Glance:
| Type: | Condo - Condo Apt |
| Area: | Toronto |
| Municipality: | Toronto |
| Neighbourhood: | Moss Park |
| Style: | Apartment |
| Approximate Age: | 11-15 |
| Tax: | $3,698.04 |
| Maintenance Fee: | $826.26 |
| Beds: | 2 |
| Baths: | 2 |
| Garage: | 1 |
| Fireplace: | N |
Locatin Map:
Payment Calculator:
