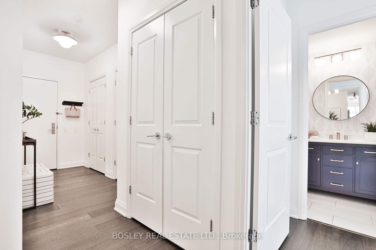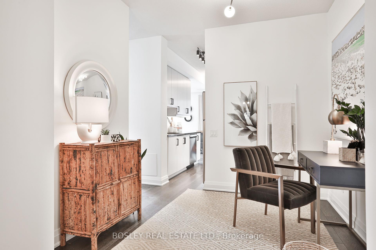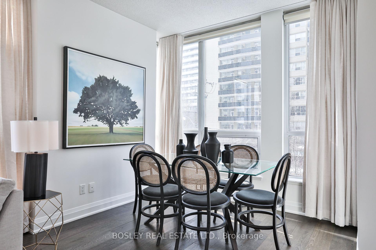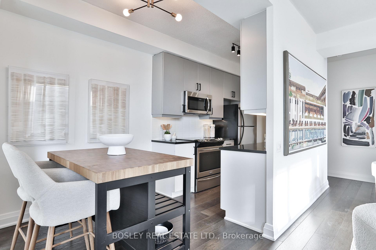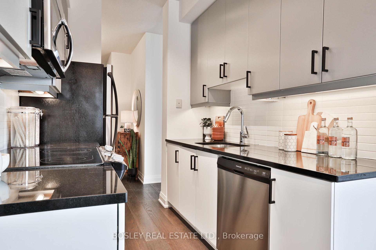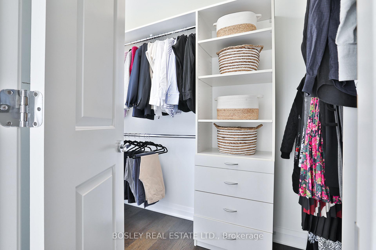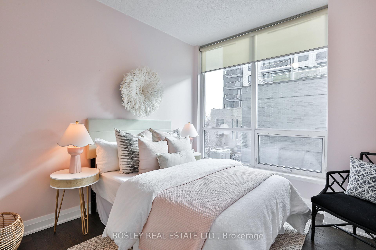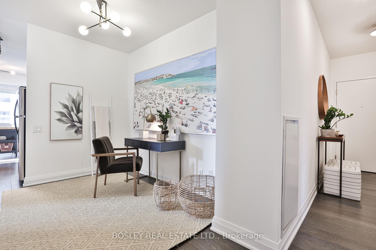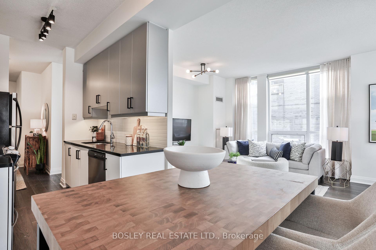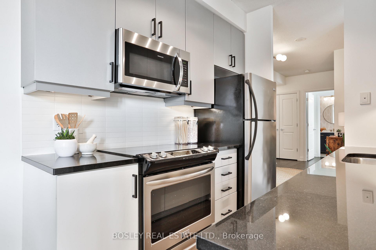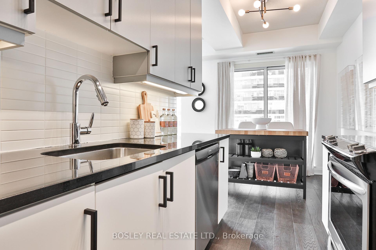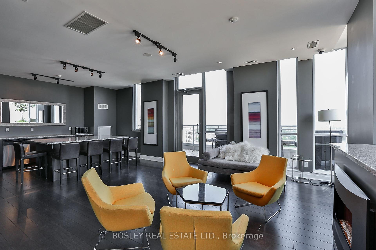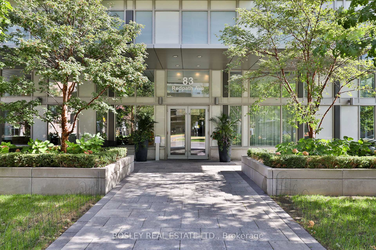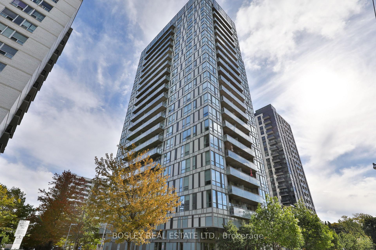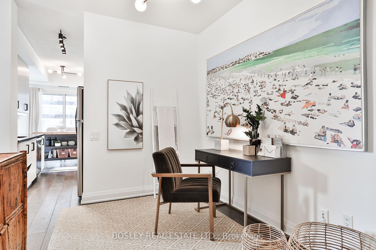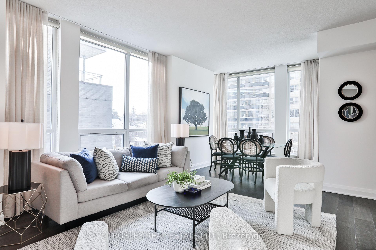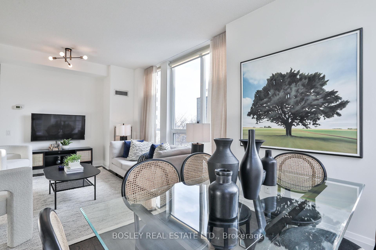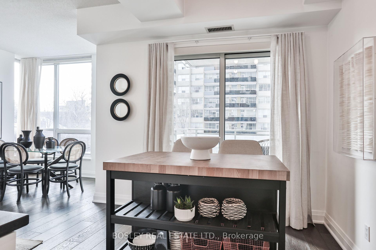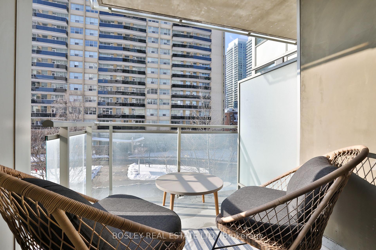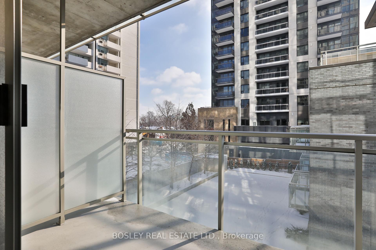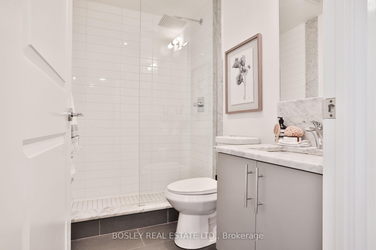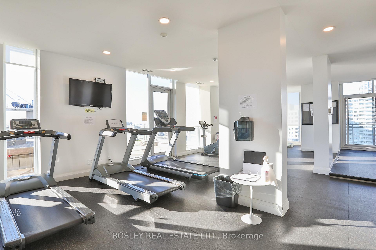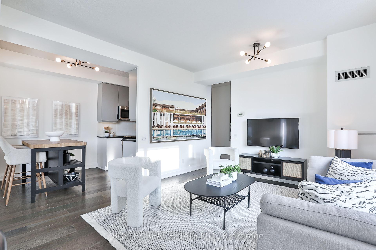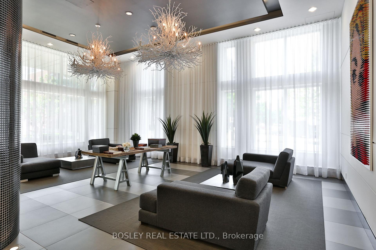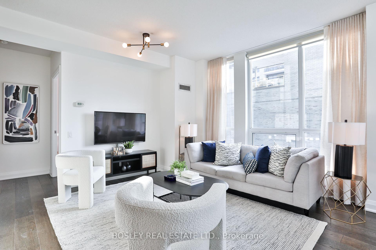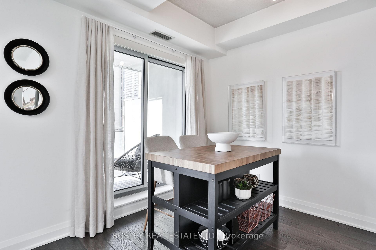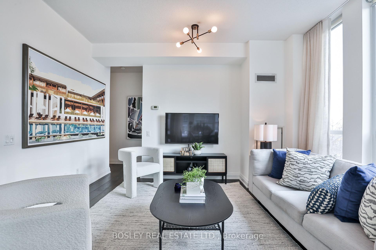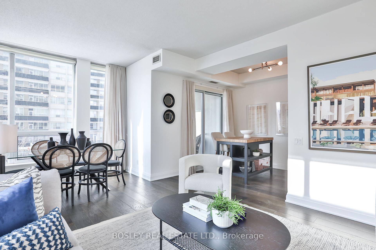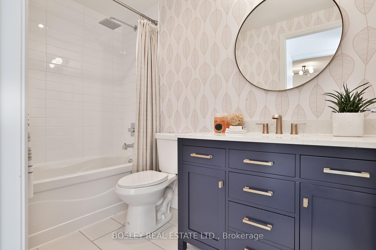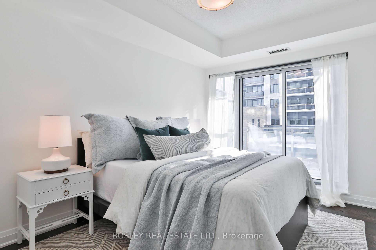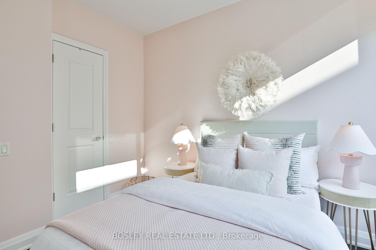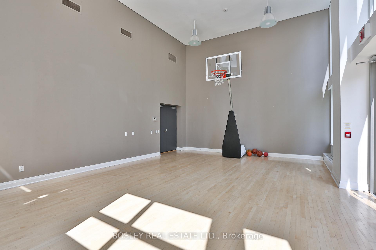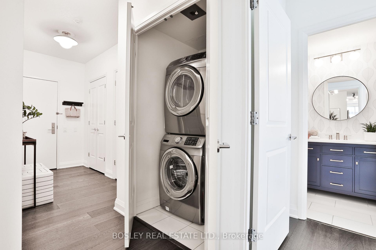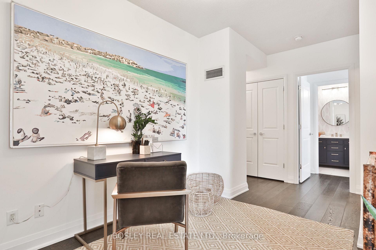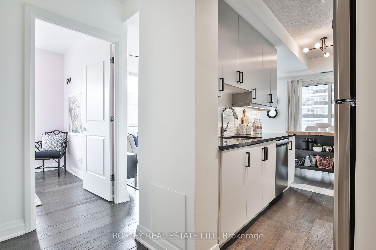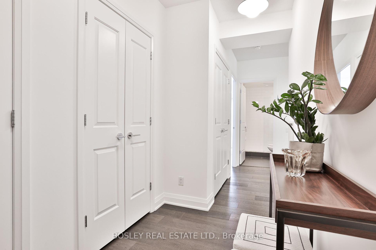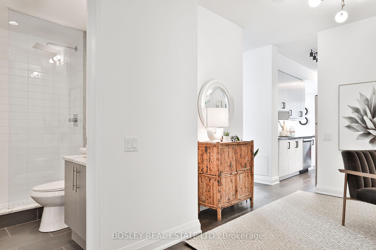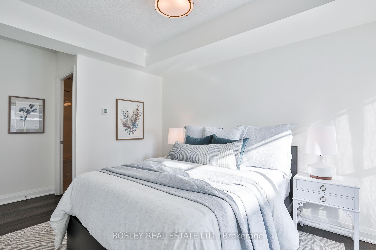$979,000
Available - For Sale
Listing ID: C11921923
83 Redpath Ave , Unit 207, Toronto, M4S 0A2, Ontario
| A Rare Opportunity on Redpath Avenue! Welcome to Suite 207a beautifully designed 1,137 sq. ft. corner unit offering style, space, and convenience. This exceptional condo is a true house alternative in the heart of the city. Featuring 2+1 bedrooms, 2 bathrooms, and 2 oversized covered balconies, this thoughtfully laid-out suite is a rare find. The inviting foyer boasts 9-ft ceilings and wall-to-wall built-in closets, providing exceptional storage. Natural light floods the open concept living and dining areas, which flows into an updated kitchen. The two generously sized bedrooms include custom built-in closets, while the primary suite is a true urban retreat. It features a private ensuite, a walk-in closet with a window, and exclusive access to its own private balcony. Located just steps from shops, restaurants, and the TTC soon to include the brand-new LRT this prime midtown address offers unmatched convenience. The property also includes one parking spot and an oversized locker! |
| Extras: Amenities include - concierge, visitor parking, bike racks, gym, rooftop patio with a hot tub, BBQs, lounge chairs, pool table, a half-court basketball, a yoga studio, an event and theater space and guest suites. |
| Price | $979,000 |
| Taxes: | $4935.49 |
| Maintenance Fee: | 1028.00 |
| Address: | 83 Redpath Ave , Unit 207, Toronto, M4S 0A2, Ontario |
| Province/State: | Ontario |
| Condo Corporation No | TSCC |
| Level | 2 |
| Unit No | 7 |
| Directions/Cross Streets: | Yonge and Eglinton |
| Rooms: | 6 |
| Bedrooms: | 2 |
| Bedrooms +: | 1 |
| Kitchens: | 1 |
| Family Room: | N |
| Basement: | None |
| Property Type: | Condo Apt |
| Style: | Apartment |
| Exterior: | Concrete |
| Garage Type: | Underground |
| Garage(/Parking)Space: | 1.00 |
| Drive Parking Spaces: | 0 |
| Park #1 | |
| Parking Type: | Owned |
| Exposure: | Sw |
| Balcony: | Open |
| Locker: | Owned |
| Pet Permited: | Restrict |
| Approximatly Square Footage: | 1000-1199 |
| Building Amenities: | Bbqs Allowed, Bike Storage, Concierge, Media Room, Rooftop Deck/Garden, Visitor Parking |
| Property Features: | Library, Park, Place Of Worship, Public Transit, School |
| Maintenance: | 1028.00 |
| CAC Included: | Y |
| Water Included: | Y |
| Common Elements Included: | Y |
| Heat Included: | Y |
| Parking Included: | Y |
| Building Insurance Included: | Y |
| Fireplace/Stove: | N |
| Heat Source: | Gas |
| Heat Type: | Forced Air |
| Central Air Conditioning: | Central Air |
| Central Vac: | N |
| Ensuite Laundry: | Y |
$
%
Years
This calculator is for demonstration purposes only. Always consult a professional
financial advisor before making personal financial decisions.
| Although the information displayed is believed to be accurate, no warranties or representations are made of any kind. |
| BOSLEY REAL ESTATE LTD. |
|
|

Hamid-Reza Danaie
Broker
Dir:
416-904-7200
Bus:
905-889-2200
Fax:
905-889-3322
| Book Showing | Email a Friend |
Jump To:
At a Glance:
| Type: | Condo - Condo Apt |
| Area: | Toronto |
| Municipality: | Toronto |
| Neighbourhood: | Mount Pleasant West |
| Style: | Apartment |
| Tax: | $4,935.49 |
| Maintenance Fee: | $1,028 |
| Beds: | 2+1 |
| Baths: | 2 |
| Garage: | 1 |
| Fireplace: | N |
Locatin Map:
Payment Calculator:
