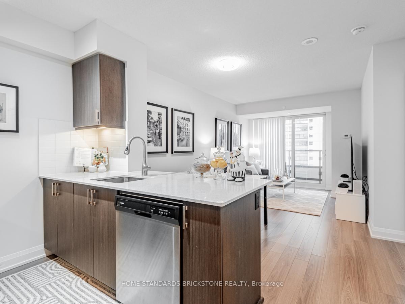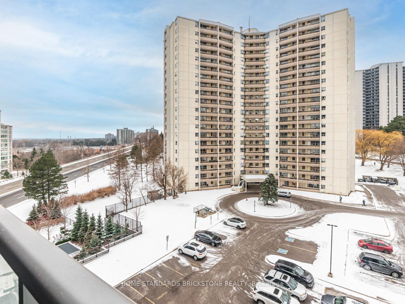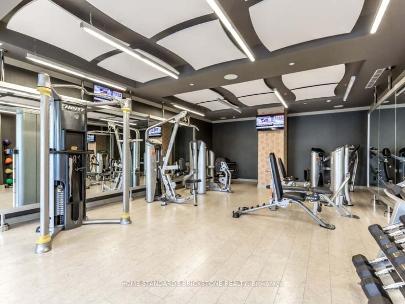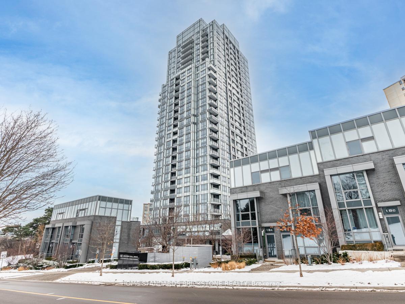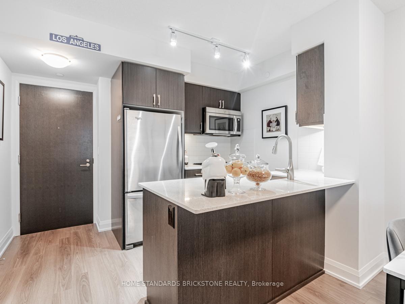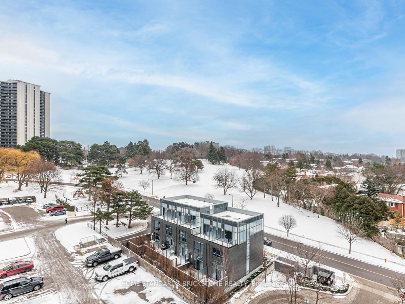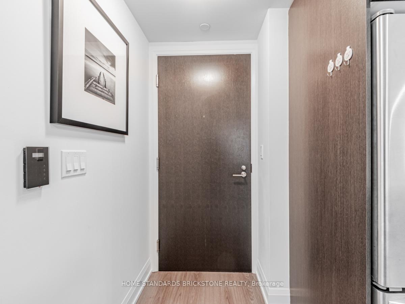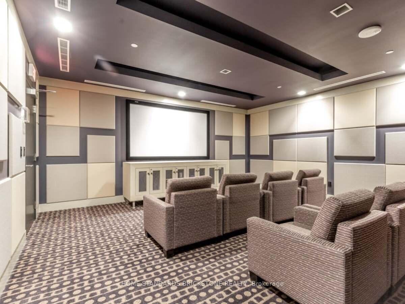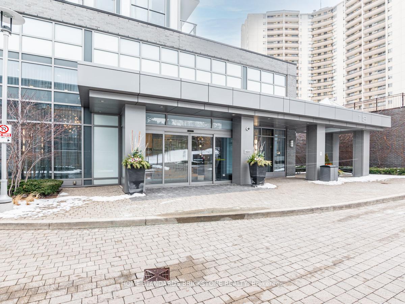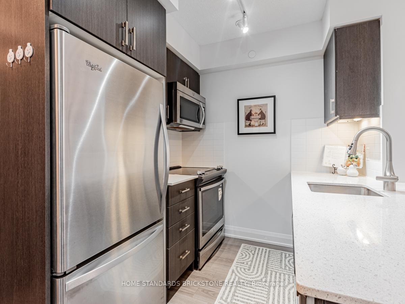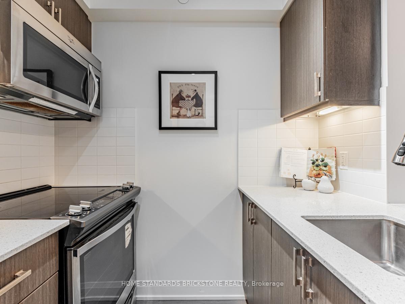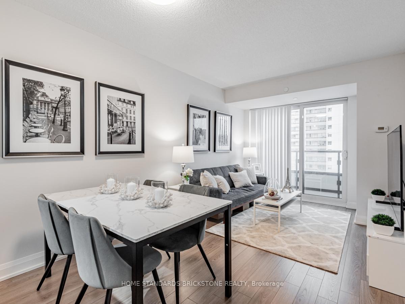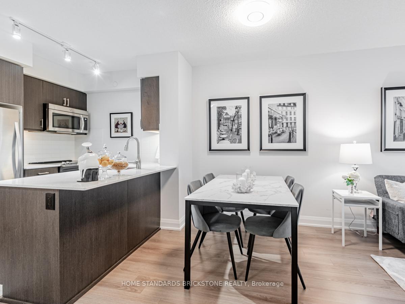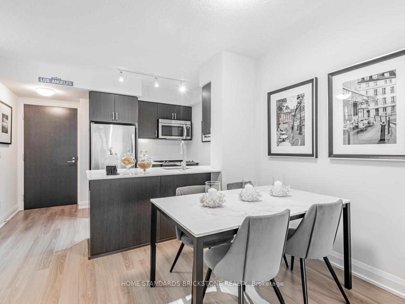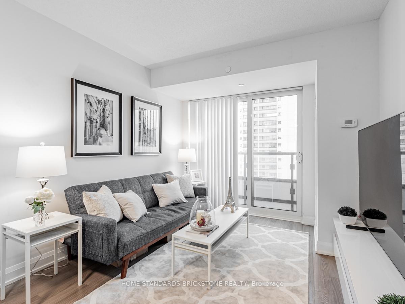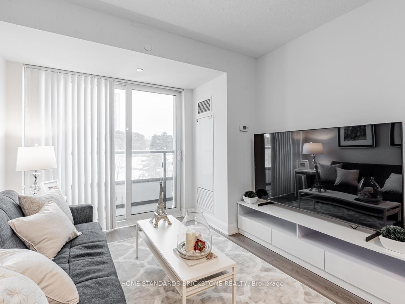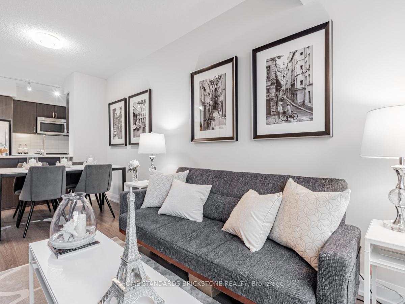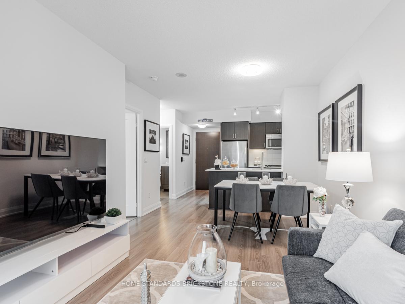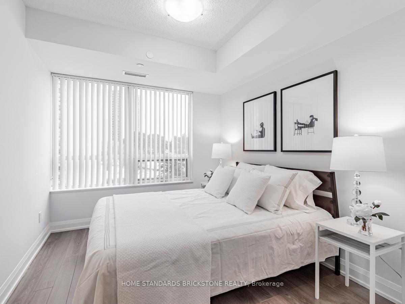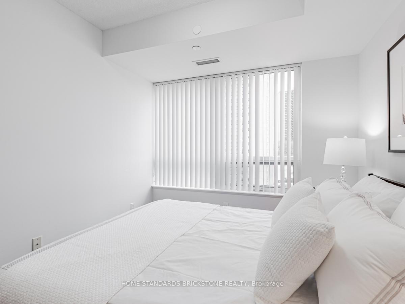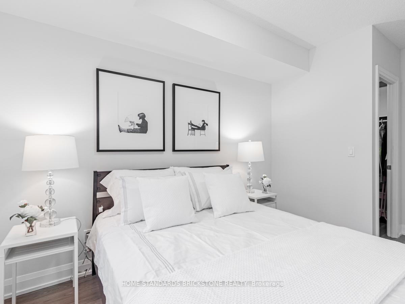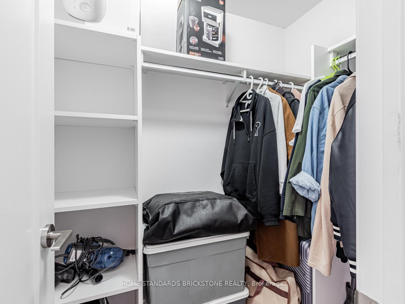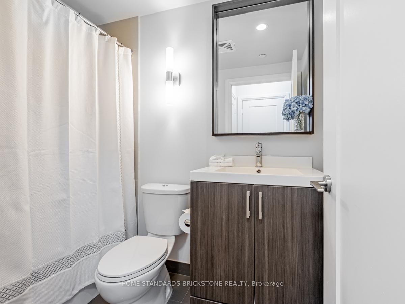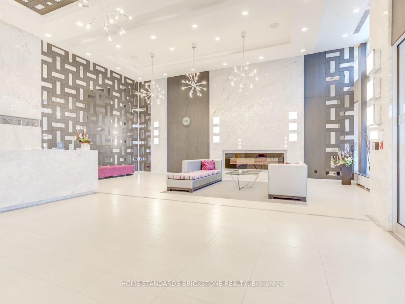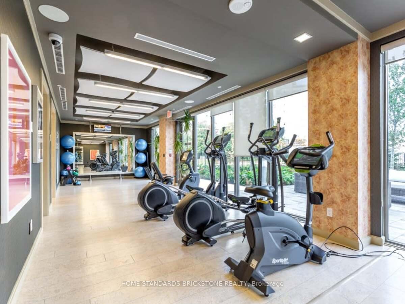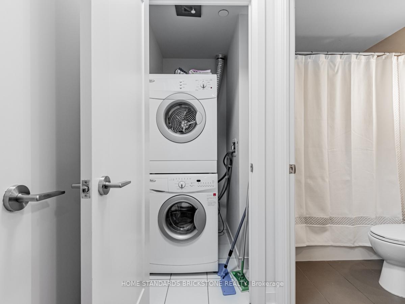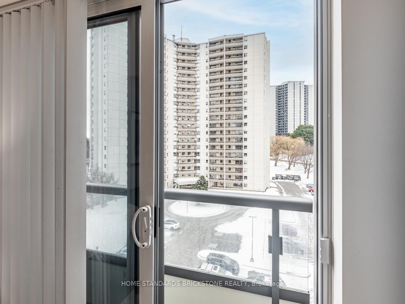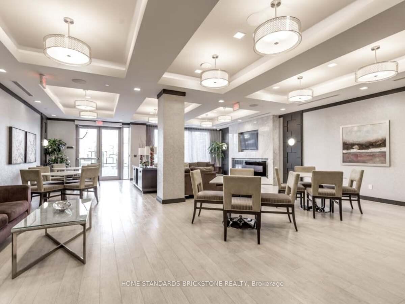$515,000
Available - For Sale
Listing ID: C11921952
18 Graydon Hall Dr , Unit 808, Toronto, M3A 0A4, Ontario
| Argento by Tridel in the desirable Don Mills neighbourhood. This one-bedroom unit features a functional open-concept layout with 9-ft ceilings and floor-to-ceiling windows, creating a bright and airy living space. The bedroom includes a spacious walk-in closet, while the modern kitchen is equipped with quartz countertops, a subway tile backsplash, and stainless-steel appliances for a sleek and stylish look. The building offers a variety of amenities, including a 24-hour concierge, excersie room, theatre room, party room, and outdoor terrace with BBQ areas. Residents enjoy both comfort and convenience in this well-maintained community. Located in a prime area with easy access to TTC and major highways (DVP, 404, 401), this condo is close to Fairview Mall, Shops on Don Mills, schools, libraries, and a variety of restaurants and shopping options. This property is ideal for first-time buyers, downsizers, or investors looking for a fantastic opportunity in a sought-after area. A perfect blend of modern living and excellent location. |
| Price | $515,000 |
| Taxes: | $2110.00 |
| Maintenance Fee: | 524.39 |
| Address: | 18 Graydon Hall Dr , Unit 808, Toronto, M3A 0A4, Ontario |
| Province/State: | Ontario |
| Condo Corporation No | TSCC |
| Level | 8 |
| Unit No | 8 |
| Directions/Cross Streets: | Don Mills and Hwy 401 |
| Rooms: | 4 |
| Bedrooms: | 1 |
| Bedrooms +: | |
| Kitchens: | 1 |
| Family Room: | N |
| Basement: | None |
| Approximatly Age: | 6-10 |
| Property Type: | Condo Apt |
| Style: | Apartment |
| Exterior: | Concrete |
| Garage Type: | Underground |
| Garage(/Parking)Space: | 1.00 |
| Drive Parking Spaces: | 1 |
| Park #1 | |
| Parking Spot: | 5 |
| Parking Type: | Owned |
| Legal Description: | B |
| Exposure: | Ne |
| Balcony: | Jlte |
| Locker: | None |
| Pet Permited: | Restrict |
| Approximatly Age: | 6-10 |
| Approximatly Square Footage: | 500-599 |
| Building Amenities: | Exercise Room, Media Room, Party/Meeting Room, Visitor Parking |
| Maintenance: | 524.39 |
| Water Included: | Y |
| Common Elements Included: | Y |
| Parking Included: | Y |
| Building Insurance Included: | Y |
| Fireplace/Stove: | N |
| Heat Source: | Gas |
| Heat Type: | Forced Air |
| Central Air Conditioning: | Central Air |
| Central Vac: | N |
| Ensuite Laundry: | Y |
$
%
Years
This calculator is for demonstration purposes only. Always consult a professional
financial advisor before making personal financial decisions.
| Although the information displayed is believed to be accurate, no warranties or representations are made of any kind. |
| HOME STANDARDS BRICKSTONE REALTY |
|
|

Hamid-Reza Danaie
Broker
Dir:
416-904-7200
Bus:
905-889-2200
Fax:
905-889-3322
| Virtual Tour | Book Showing | Email a Friend |
Jump To:
At a Glance:
| Type: | Condo - Condo Apt |
| Area: | Toronto |
| Municipality: | Toronto |
| Neighbourhood: | Parkwoods-Donalda |
| Style: | Apartment |
| Approximate Age: | 6-10 |
| Tax: | $2,110 |
| Maintenance Fee: | $524.39 |
| Beds: | 1 |
| Baths: | 1 |
| Garage: | 1 |
| Fireplace: | N |
Locatin Map:
Payment Calculator:
