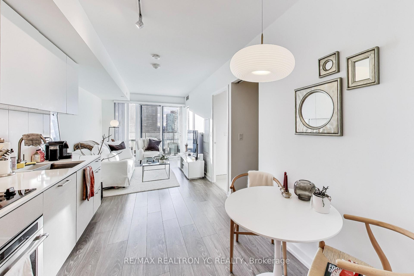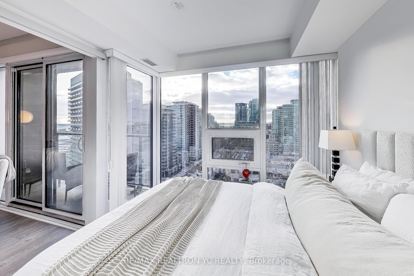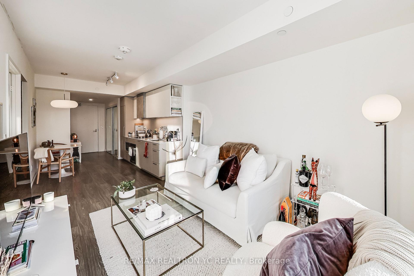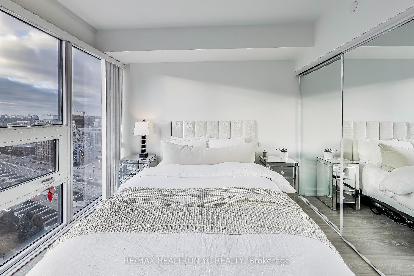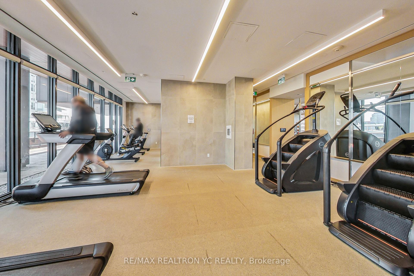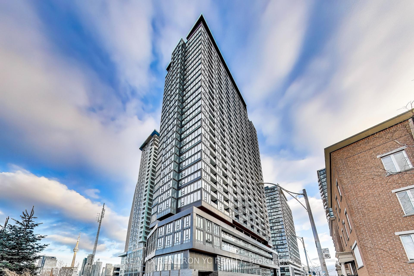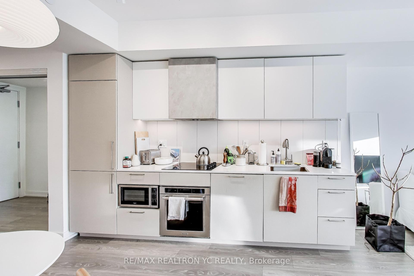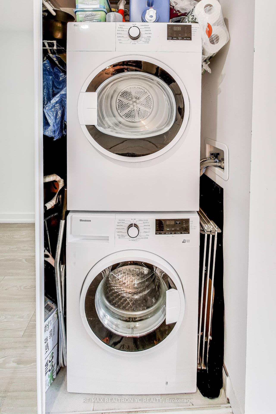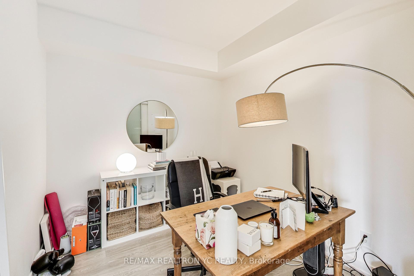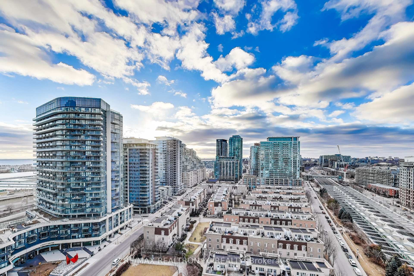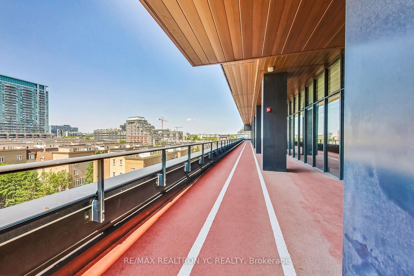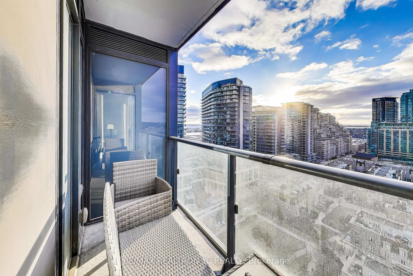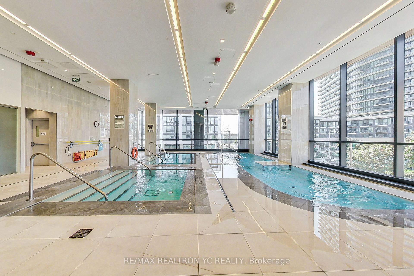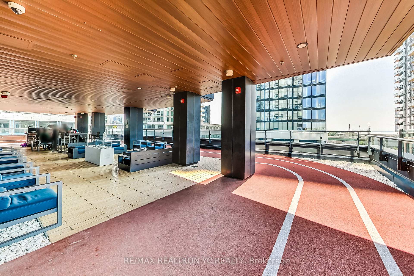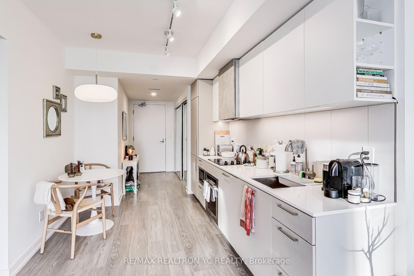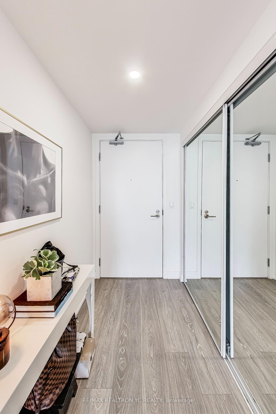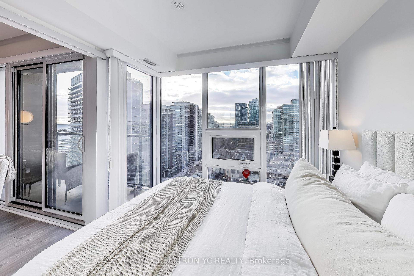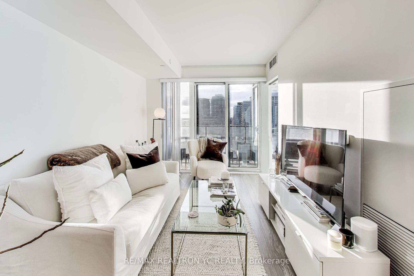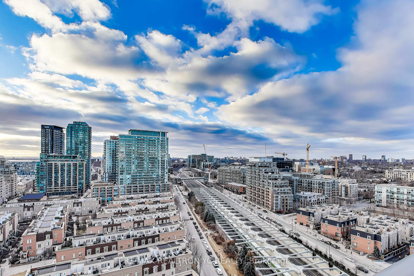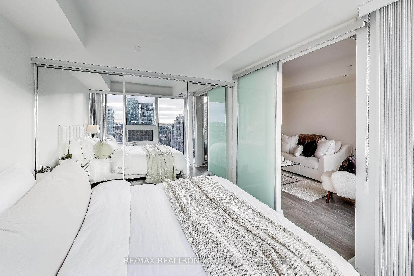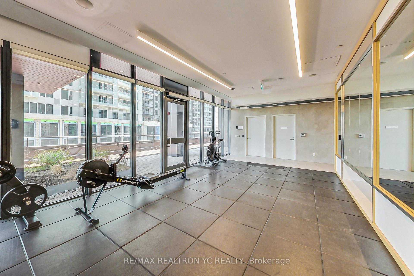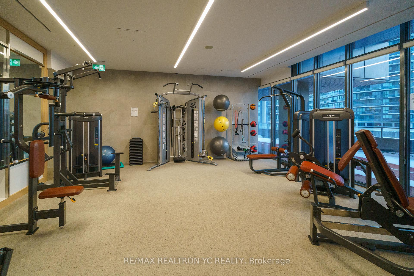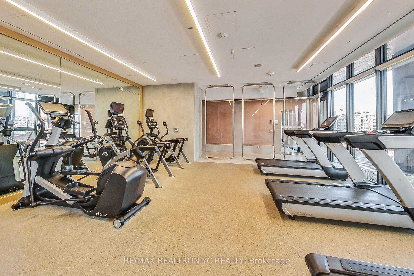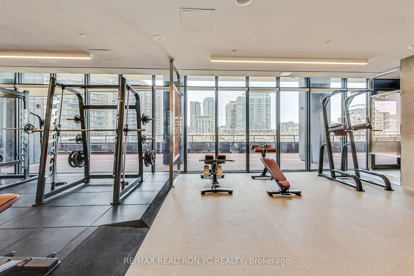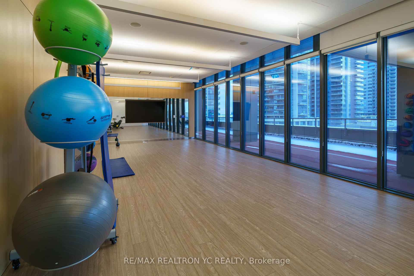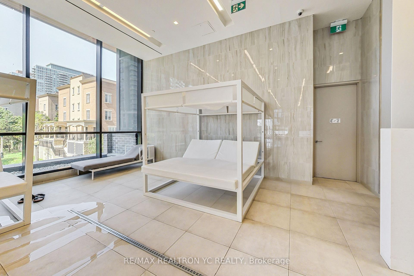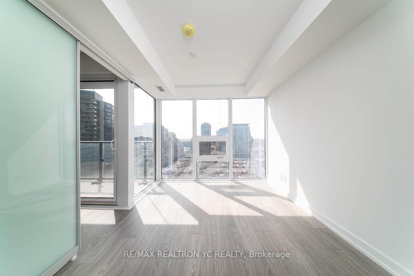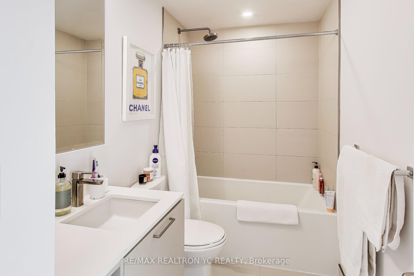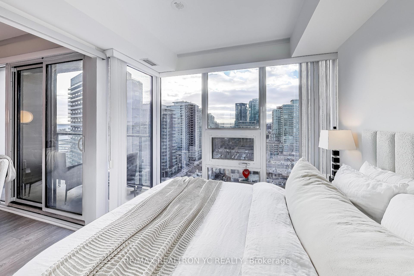$639,900
Available - For Sale
Listing ID: C11921984
19 Western Battery Rd , Unit 1816, Toronto, M6K 0E3, Ontario
| Discover this stunning 1+Den condo with a rare, unobstructed south-west view, offering breathtaking sunsets and a serene escape from the city buzz. The den, enclosed with a sliding door, is a versatile space perfect as a second bedroom or a private home office. Featuring luxury light finishes throughout, this home exudes elegance and modern style. Wake up to beautiful views from the spacious bedroom and enjoy a bright, open living space designed for comfort and functionality. Located in the heart of Liberty Village, youre steps away from everything you need grocery stores, trendy cafes, top-rated restaurants and bars, boutique shops, and convenient TTC access for seamless commuting. Surrounded by lush parks, this is the perfect blend of urban living and tranquility. Dont miss this opportunity to live in one of Torontos most vibrant neighborhoods in such a beautiful unit! |
| Extras: 200 meter running track, spacious gym with numerous weights, cardio machines& equipments not found in other condos, indoor hot & cold pools, waterside cabanas, oversized steam rm. Sheltered outdoor lounge w/ BBQ & seating. Pet friendly! |
| Price | $639,900 |
| Taxes: | $2854.00 |
| Maintenance Fee: | 514.38 |
| Address: | 19 Western Battery Rd , Unit 1816, Toronto, M6K 0E3, Ontario |
| Province/State: | Ontario |
| Condo Corporation No | TSCC |
| Level | 15 |
| Unit No | 13 |
| Directions/Cross Streets: | King & Strachan |
| Rooms: | 5 |
| Bedrooms: | 1 |
| Bedrooms +: | 1 |
| Kitchens: | 1 |
| Family Room: | N |
| Basement: | None |
| Property Type: | Condo Apt |
| Style: | Apartment |
| Exterior: | Concrete |
| Garage Type: | None |
| Garage(/Parking)Space: | 0.00 |
| Drive Parking Spaces: | 0 |
| Park #1 | |
| Parking Type: | None |
| Exposure: | W |
| Balcony: | Open |
| Locker: | None |
| Pet Permited: | Restrict |
| Approximatly Square Footage: | 600-699 |
| Building Amenities: | Bbqs Allowed, Concierge, Guest Suites, Gym, Indoor Pool, Party/Meeting Room |
| Property Features: | Clear View, Lake/Pond, Park, Public Transit |
| Maintenance: | 514.38 |
| CAC Included: | Y |
| Common Elements Included: | Y |
| Building Insurance Included: | Y |
| Fireplace/Stove: | N |
| Heat Source: | Gas |
| Heat Type: | Forced Air |
| Central Air Conditioning: | Central Air |
| Central Vac: | N |
| Ensuite Laundry: | Y |
$
%
Years
This calculator is for demonstration purposes only. Always consult a professional
financial advisor before making personal financial decisions.
| Although the information displayed is believed to be accurate, no warranties or representations are made of any kind. |
| RE/MAX REALTRON YC REALTY |
|
|

Hamid-Reza Danaie
Broker
Dir:
416-904-7200
Bus:
905-889-2200
Fax:
905-889-3322
| Book Showing | Email a Friend |
Jump To:
At a Glance:
| Type: | Condo - Condo Apt |
| Area: | Toronto |
| Municipality: | Toronto |
| Neighbourhood: | Niagara |
| Style: | Apartment |
| Tax: | $2,854 |
| Maintenance Fee: | $514.38 |
| Beds: | 1+1 |
| Baths: | 1 |
| Fireplace: | N |
Locatin Map:
Payment Calculator:
