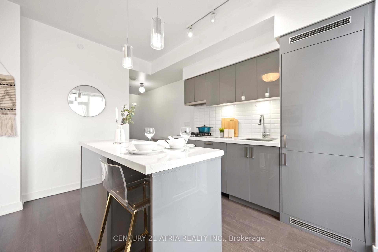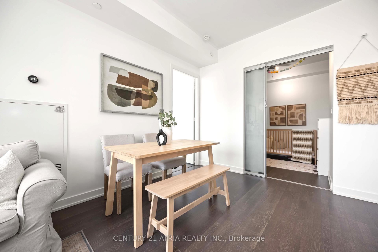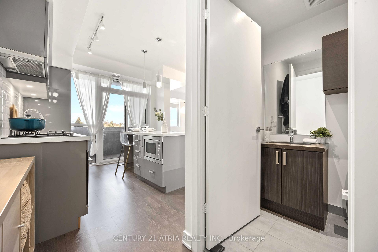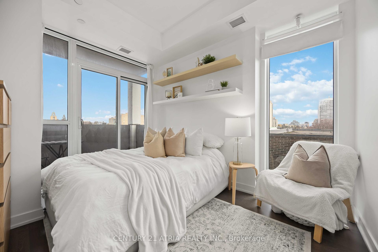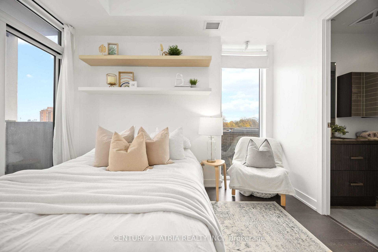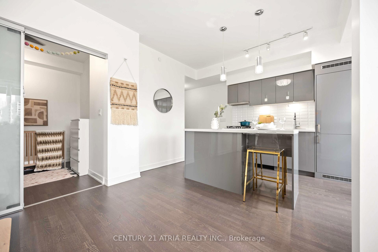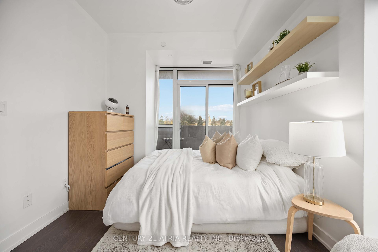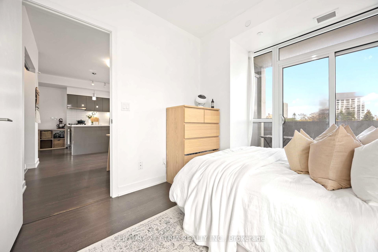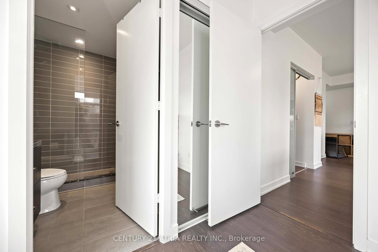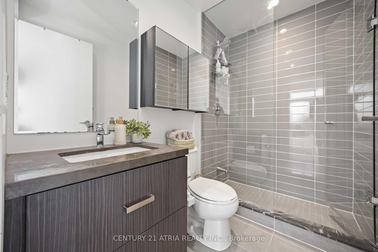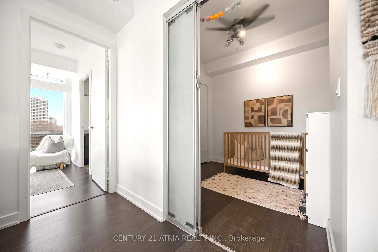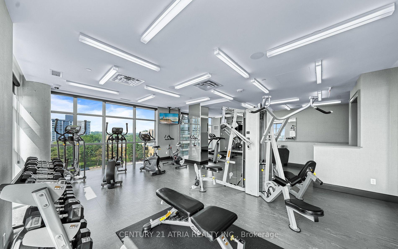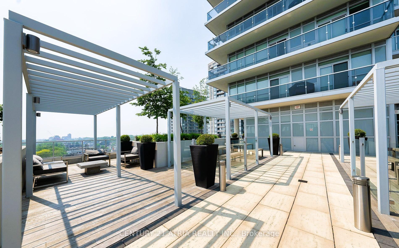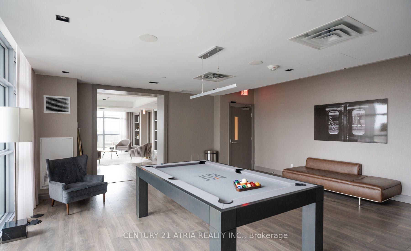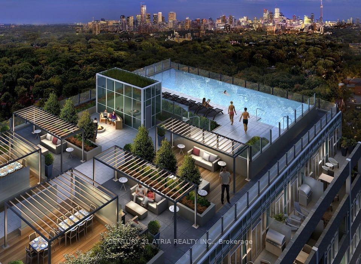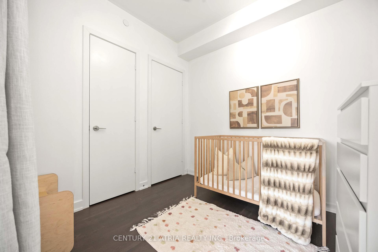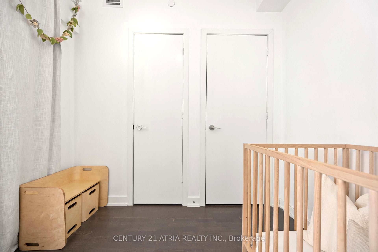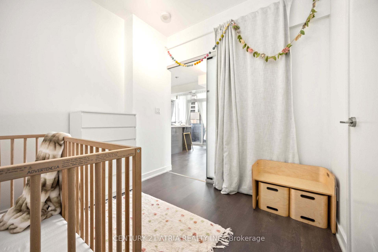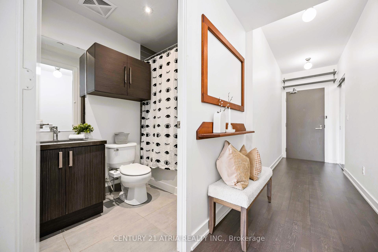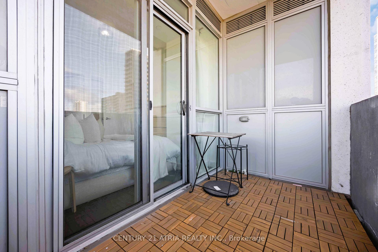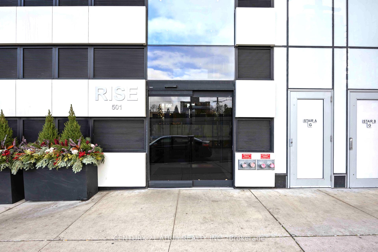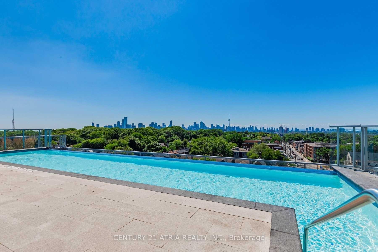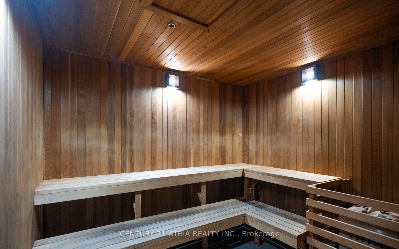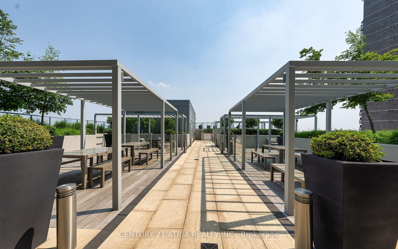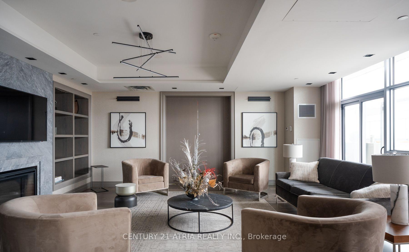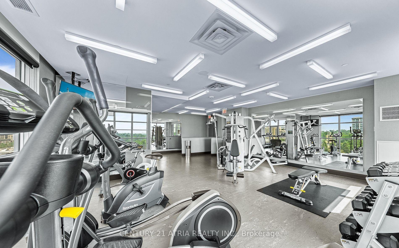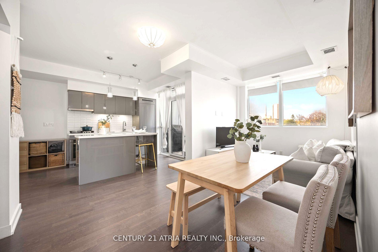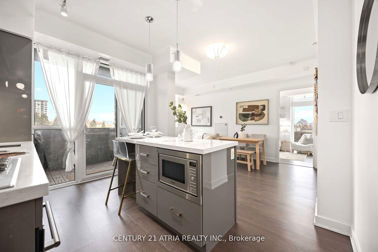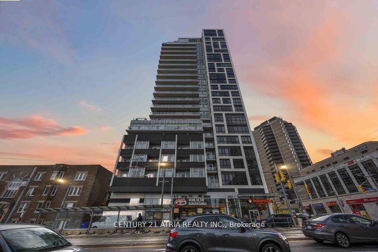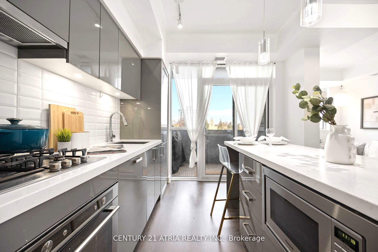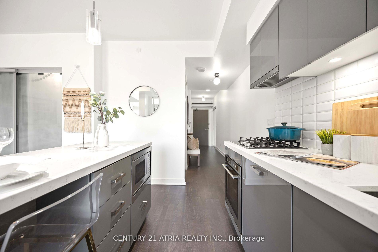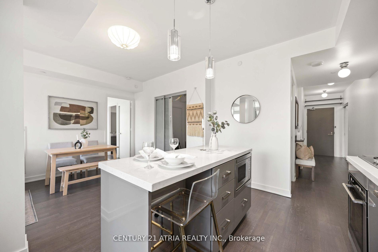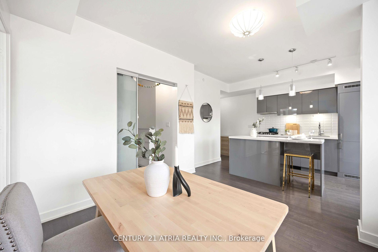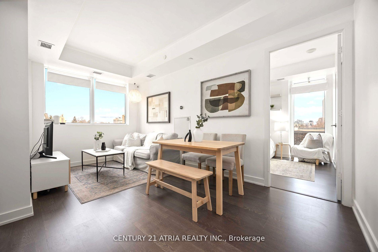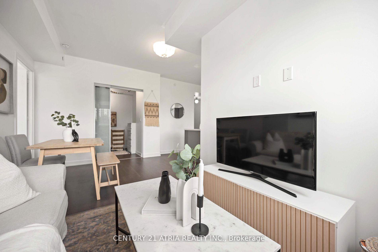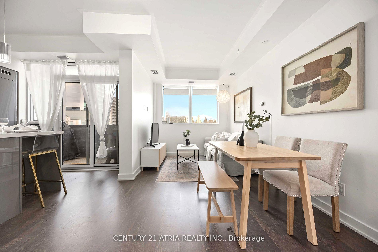$699,900
Available - For Sale
Listing ID: C11921987
501 St Clair Ave West , Unit 303, Toronto, M5P 0A2, Ontario
| Experience unparalleled convenience and luxury living replete with quintessential finishes throughout + Located in one of Toronto's most coveted community Casa Loma, steps to Forest Hill South & Yorkville + Sun drenched corner suite featuring 2 bedrooms (can accommodate Queen beds inboth bedrooms), 2 spa-inspired washrooms, & 2 private balconies! + 5 yrs new + Bespoke kitchen complete w/ gas cooktop (rarely offered), upgraded high gloss cabinets, 66" kitchen island stone countertop (w/electrical outlet), paneled fridge, pendant accent lights, & direct access to balcony+ Immaculate condition + The Rise Residences offers effortless access to Toronto's best dining, retail, parks, top schools & public transit (0 min to the streetcar & 3 min walk to TTC subway) +5-star amenities (7th floor): Infinity pool, sauna, gym, 24-Hr concierge, cabanas, private theatre, work station area, bike storage, guest suites + This suite is the ultimate entertainer's haven and the perfect place to wind down |
| Extras: OFFERS ANYTIME - Shows 10/10! Amenities available on the 7th floor + Includes: Stainless steel appliances, full size washer/dryer, BBQ (2023), all existing light fixtures, b/in shelves (bedrooms& hallway), washroom bidets, window coverings |
| Price | $699,900 |
| Taxes: | $3318.94 |
| Maintenance Fee: | 743.41 |
| Address: | 501 St Clair Ave West , Unit 303, Toronto, M5P 0A2, Ontario |
| Province/State: | Ontario |
| Condo Corporation No | TSCP |
| Level | 3 |
| Unit No | 3 |
| Directions/Cross Streets: | Bathurst & St. Clair |
| Rooms: | 8 |
| Bedrooms: | 2 |
| Bedrooms +: | |
| Kitchens: | 1 |
| Family Room: | N |
| Basement: | None |
| Approximatly Age: | 0-5 |
| Property Type: | Condo Apt |
| Style: | Apartment |
| Exterior: | Concrete |
| Garage Type: | Underground |
| Garage(/Parking)Space: | 0.00 |
| Drive Parking Spaces: | 0 |
| Park #1 | |
| Parking Type: | Rental |
| Monthly Parking Cost: | 150.00 |
| Exposure: | Ne |
| Balcony: | Open |
| Locker: | None |
| Pet Permited: | Restrict |
| Approximatly Age: | 0-5 |
| Approximatly Square Footage: | 800-899 |
| Building Amenities: | Bbqs Allowed, Bike Storage, Concierge, Exercise Room, Guest Suites, Lap Pool |
| Property Features: | Library, Park, Place Of Worship, Public Transit, School |
| Maintenance: | 743.41 |
| CAC Included: | Y |
| Water Included: | Y |
| Common Elements Included: | Y |
| Heat Included: | Y |
| Building Insurance Included: | Y |
| Fireplace/Stove: | N |
| Heat Source: | Gas |
| Heat Type: | Forced Air |
| Central Air Conditioning: | Central Air |
| Central Vac: | N |
| Ensuite Laundry: | Y |
$
%
Years
This calculator is for demonstration purposes only. Always consult a professional
financial advisor before making personal financial decisions.
| Although the information displayed is believed to be accurate, no warranties or representations are made of any kind. |
| CENTURY 21 ATRIA REALTY INC. |
|
|

Hamid-Reza Danaie
Broker
Dir:
416-904-7200
Bus:
905-889-2200
Fax:
905-889-3322
| Book Showing | Email a Friend |
Jump To:
At a Glance:
| Type: | Condo - Condo Apt |
| Area: | Toronto |
| Municipality: | Toronto |
| Neighbourhood: | Casa Loma |
| Style: | Apartment |
| Approximate Age: | 0-5 |
| Tax: | $3,318.94 |
| Maintenance Fee: | $743.41 |
| Beds: | 2 |
| Baths: | 2 |
| Fireplace: | N |
Locatin Map:
Payment Calculator:
