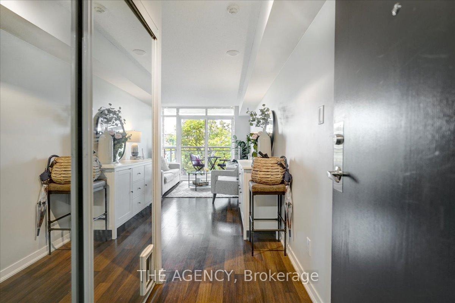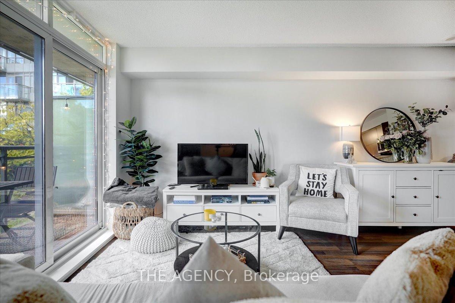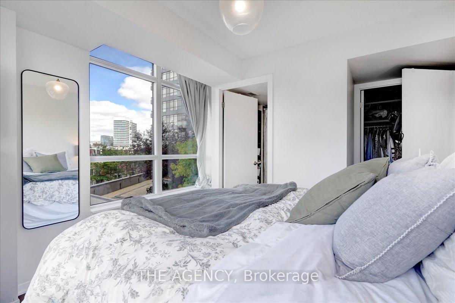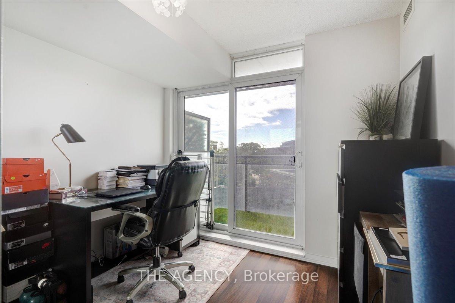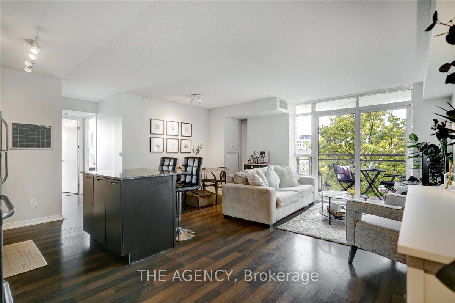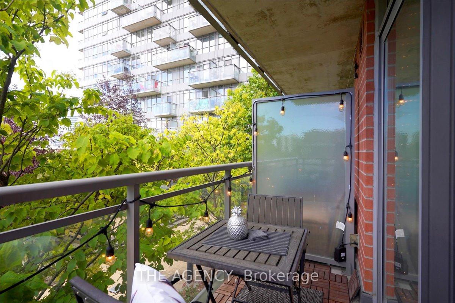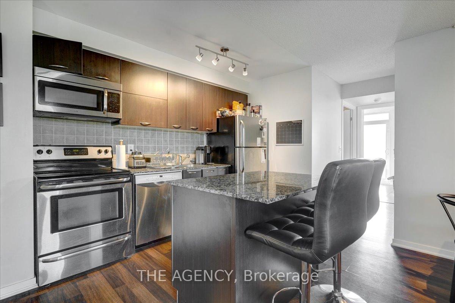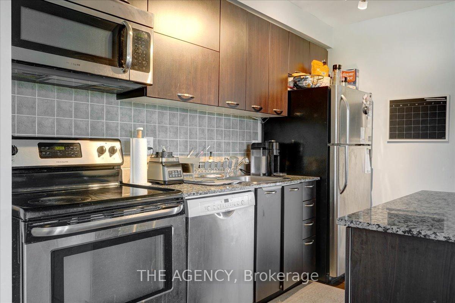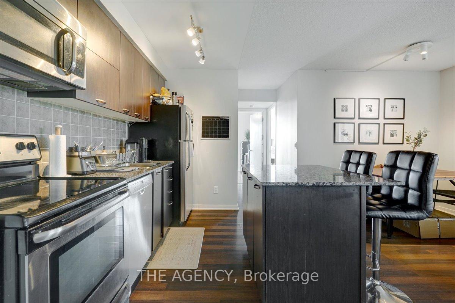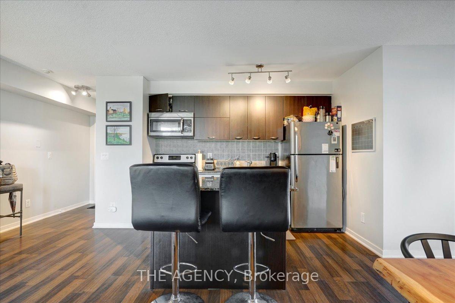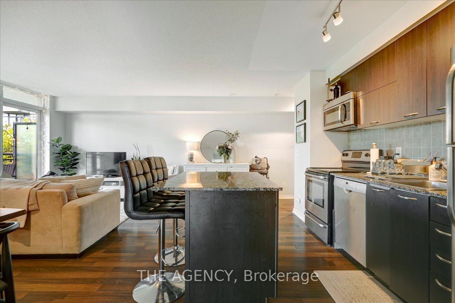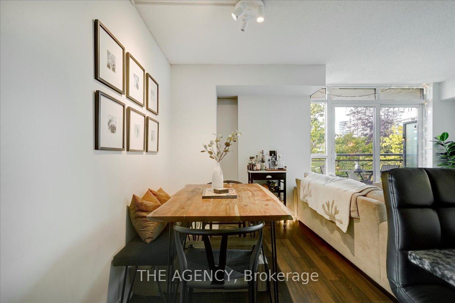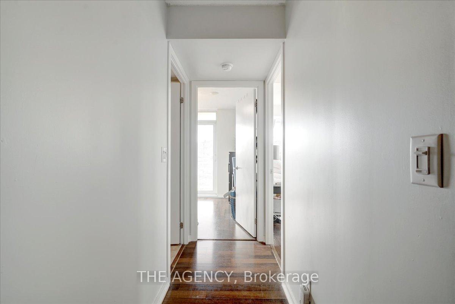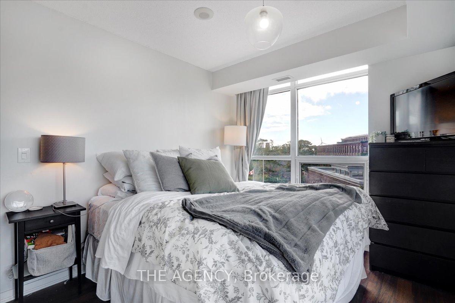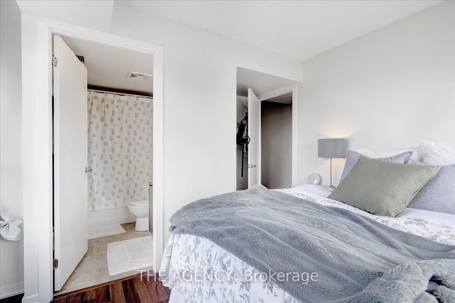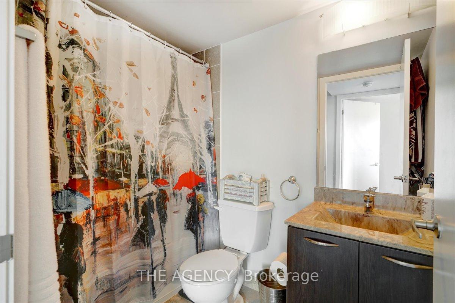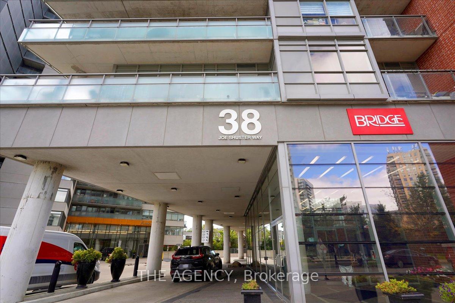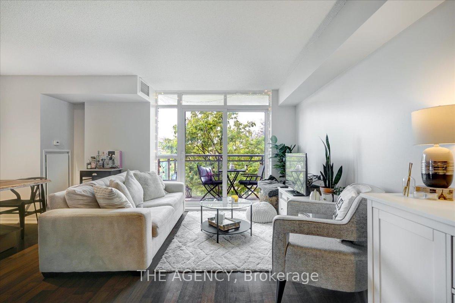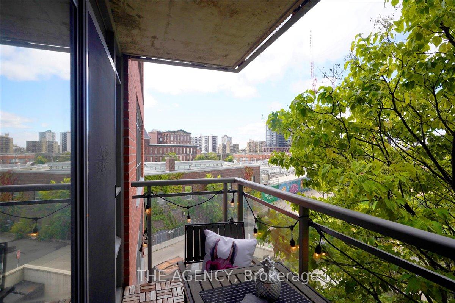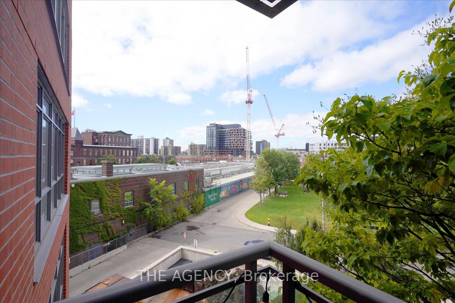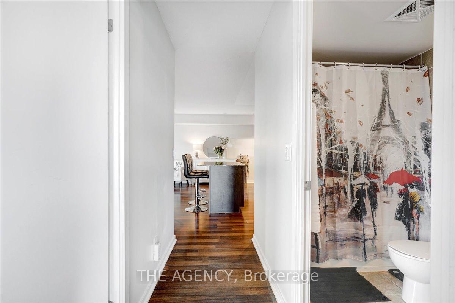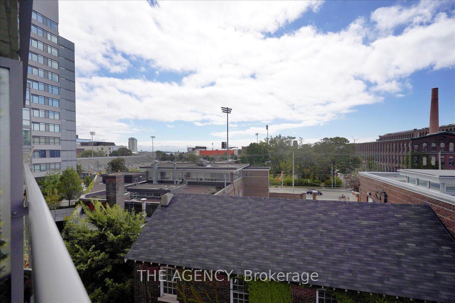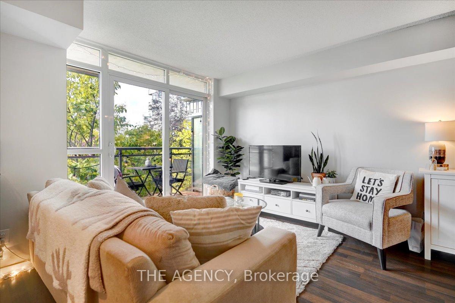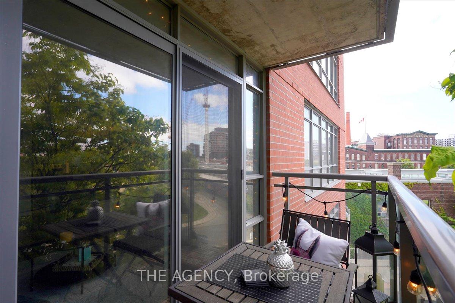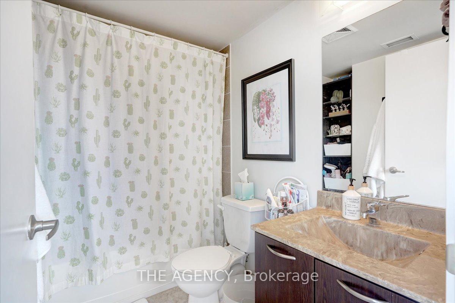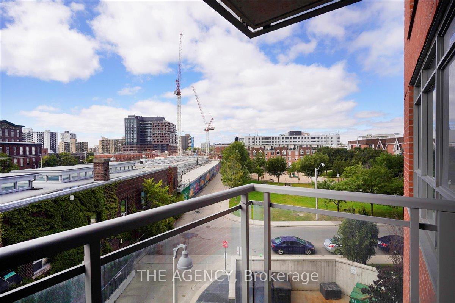$699,888
Available - For Sale
Listing ID: C11922252
38 Joe Shuster Way , Unit 407, Toronto, M6K 0A5, Ontario
| With Views This Good, You Don't Need A TV. Welcome To Suite 407 at The Bridge Where You'reMesmerized By Impeccable Views Of Historic Toronto Buildings! Ok, But Back To The Unit. Bright.Airy. Open Concept. Need I Say More? Have You Seen The Kitchen? Perfect For The Home Cook In You!The Bathroom? Chef's Kiss. Oh Wait. There's More! A Bedroom Big Enough To Fit A King Bed For TwoKings, Or Queens And A Fabulous Sized Walk-In Closet. The Second Bedroom Has Its Own Balcony And ALarge Closet. This Unit Is Exactly A 10 Minute Walk To Liberty Village & All The Restaurants YourHeart Desires, As Well As The King Street Car Is Literally At Your Doorstep. Are You Ready To CallSuite 407 Home? Just Turn The Key And Unpack! |
| Extras: Please Note There Is A Heat Pump Rental of $54.24/Month. There Is Also 1 Parking & 1 Locker. StatusHas Been Ordered. All Showings Require 24 Hours Notice. |
| Price | $699,888 |
| Taxes: | $3118.36 |
| Maintenance Fee: | 690.09 |
| Address: | 38 Joe Shuster Way , Unit 407, Toronto, M6K 0A5, Ontario |
| Province/State: | Ontario |
| Condo Corporation No | TSCC |
| Level | 04 |
| Unit No | 07 |
| Directions/Cross Streets: | KING ST W & JOE SHUSTER WAY |
| Rooms: | 5 |
| Bedrooms: | 2 |
| Bedrooms +: | |
| Kitchens: | 1 |
| Family Room: | N |
| Basement: | None |
| Approximatly Age: | 6-10 |
| Property Type: | Condo Apt |
| Style: | Apartment |
| Exterior: | Brick |
| Garage Type: | Underground |
| Garage(/Parking)Space: | 1.00 |
| Drive Parking Spaces: | 1 |
| Park #1 | |
| Parking Spot: | 15 |
| Parking Type: | Owned |
| Legal Description: | LEVEL A |
| Exposure: | Sw |
| Balcony: | Open |
| Locker: | Owned |
| Pet Permited: | Restrict |
| Approximatly Age: | 6-10 |
| Approximatly Square Footage: | 800-899 |
| Building Amenities: | Concierge, Guest Suites, Indoor Pool, Visitor Parking |
| Property Features: | Library, Park, Public Transit, School |
| Maintenance: | 690.09 |
| CAC Included: | Y |
| Water Included: | Y |
| Cabel TV Included: | Y |
| Common Elements Included: | Y |
| Heat Included: | Y |
| Parking Included: | Y |
| Building Insurance Included: | Y |
| Fireplace/Stove: | N |
| Heat Source: | Gas |
| Heat Type: | Heat Pump |
| Central Air Conditioning: | Central Air |
| Central Vac: | N |
| Laundry Level: | Main |
| Ensuite Laundry: | Y |
$
%
Years
This calculator is for demonstration purposes only. Always consult a professional
financial advisor before making personal financial decisions.
| Although the information displayed is believed to be accurate, no warranties or representations are made of any kind. |
| THE AGENCY |
|
|

Hamid-Reza Danaie
Broker
Dir:
416-904-7200
Bus:
905-889-2200
Fax:
905-889-3322
| Book Showing | Email a Friend |
Jump To:
At a Glance:
| Type: | Condo - Condo Apt |
| Area: | Toronto |
| Municipality: | Toronto |
| Neighbourhood: | Niagara |
| Style: | Apartment |
| Approximate Age: | 6-10 |
| Tax: | $3,118.36 |
| Maintenance Fee: | $690.09 |
| Beds: | 2 |
| Baths: | 2 |
| Garage: | 1 |
| Fireplace: | N |
Locatin Map:
Payment Calculator:
