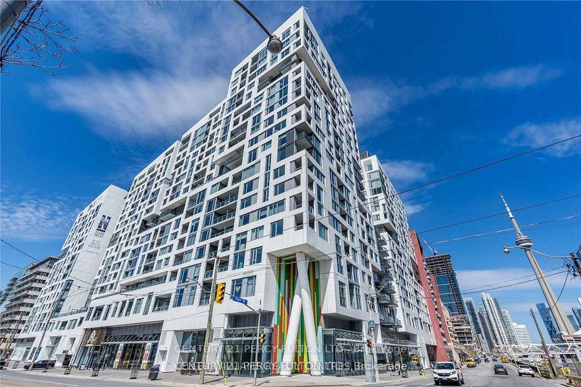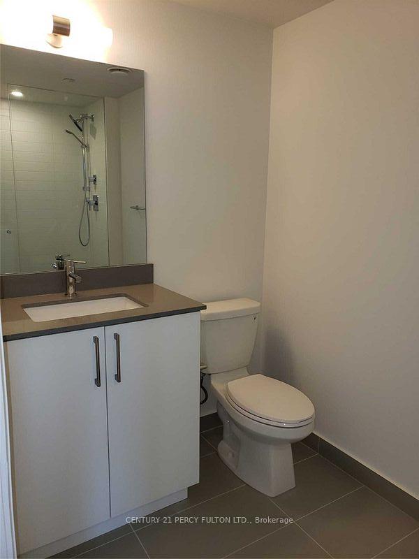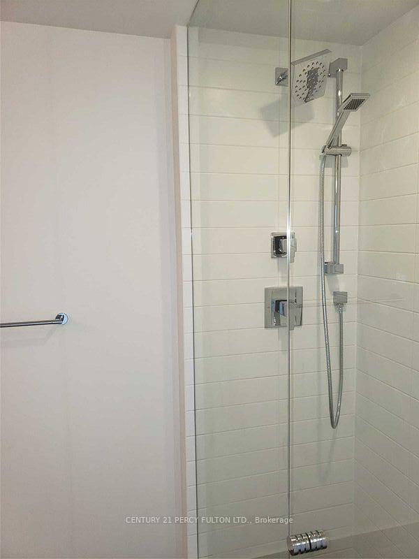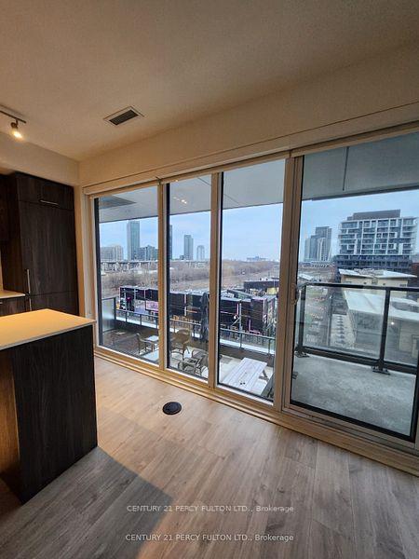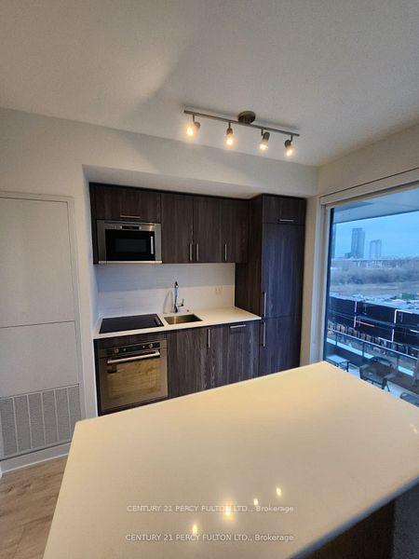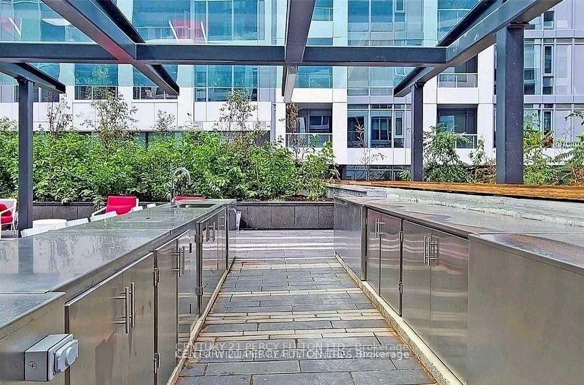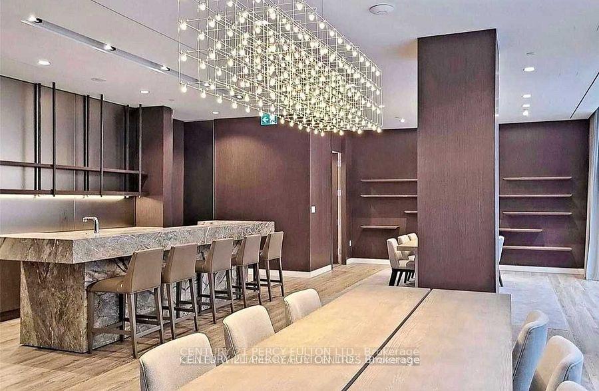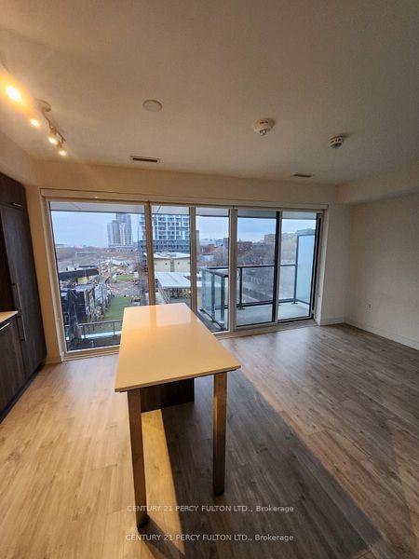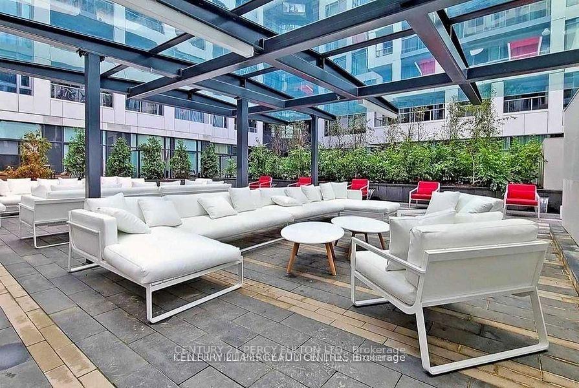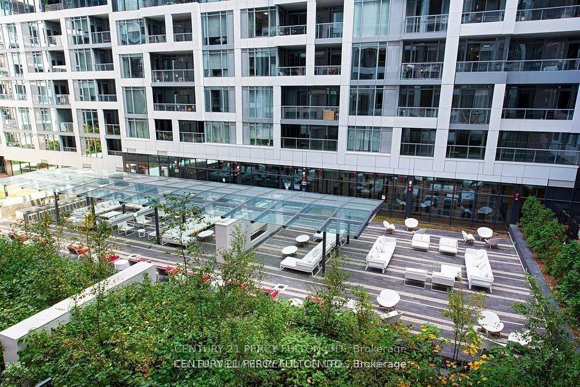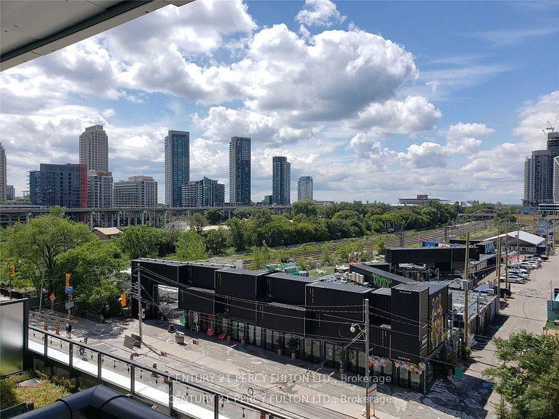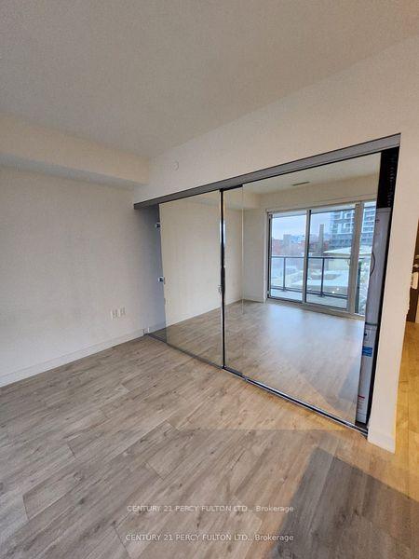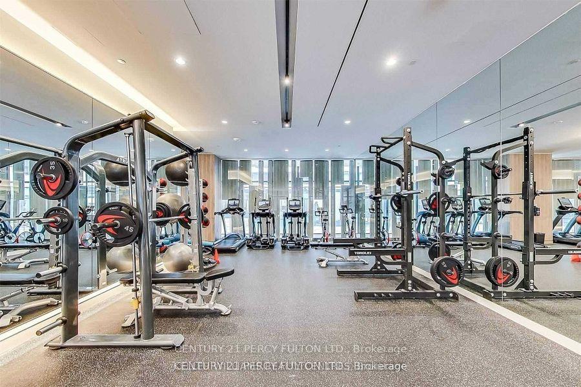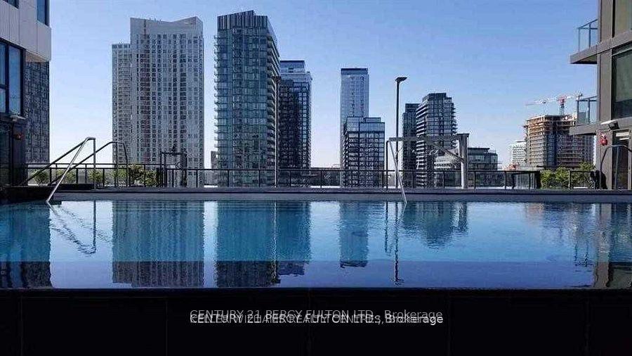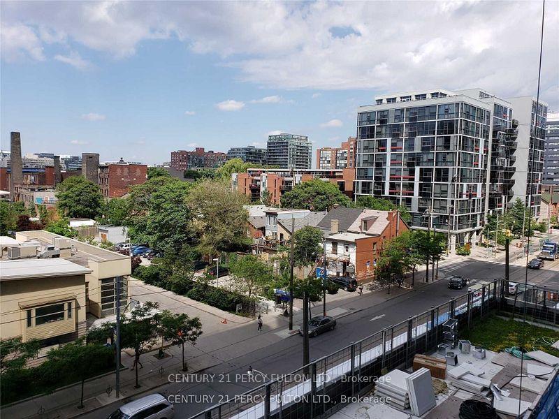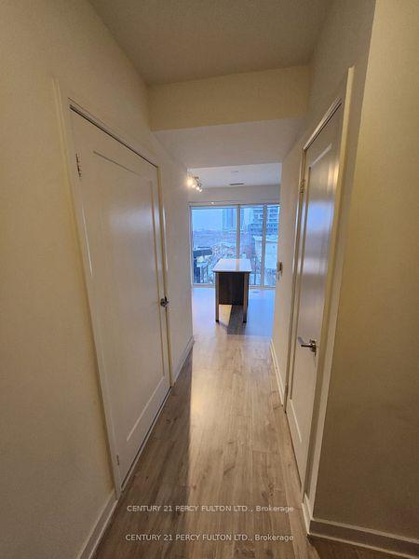$1,950
Available - For Rent
Listing ID: C11922286
27 bathurst St , Unit 412W, Toronto, M5V 2P1, Ontario
| Functional Studio with 395 Sf Of Living Space W/57 Sf Balcony, Open Concept, Floor To Ceiling Windows, 3 Pc Bathroom, Ensuite Laundry, Locker, Laminate Floors Throughout, Smooth Finished Ceilings, Quartz Counter Tops, Energy Star Appliances, 24 Hour Concierge, The Plunge Social Featuring A Rooftop Outdoor Pool & Lounge, BBQ Patio, 2 Outdoor Landscaped Courtyards, Party Room, Gym, Guest Suites. Open West Exposure! |
| Price | $1,950 |
| Address: | 27 bathurst St , Unit 412W, Toronto, M5V 2P1, Ontario |
| Province/State: | Ontario |
| Condo Corporation No | TSCC |
| Level | 4 |
| Unit No | 12 |
| Directions/Cross Streets: | Bathurst St & Front St |
| Rooms: | 1 |
| Bedrooms: | 0 |
| Bedrooms +: | |
| Kitchens: | 1 |
| Family Room: | N |
| Basement: | None |
| Furnished: | N |
| Approximatly Age: | 0-5 |
| Property Type: | Condo Apt |
| Style: | Apartment |
| Exterior: | Concrete |
| Garage Type: | None |
| Garage(/Parking)Space: | 0.00 |
| Drive Parking Spaces: | 0 |
| Park #1 | |
| Parking Type: | None |
| Exposure: | W |
| Balcony: | Encl |
| Locker: | Owned |
| Pet Permited: | Restrict |
| Approximatly Age: | 0-5 |
| Approximatly Square Footage: | 0-499 |
| Building Amenities: | Concierge, Gym, Media Room, Outdoor Pool, Party/Meeting Room, Rooftop Deck/Garden |
| Property Features: | Library, Park, Public Transit, School |
| Fireplace/Stove: | N |
| Heat Source: | Gas |
| Heat Type: | Forced Air |
| Central Air Conditioning: | Central Air |
| Central Vac: | N |
| Ensuite Laundry: | Y |
| Although the information displayed is believed to be accurate, no warranties or representations are made of any kind. |
| CENTURY 21 PERCY FULTON LTD. |
|
|

Hamid-Reza Danaie
Broker
Dir:
416-904-7200
Bus:
905-889-2200
Fax:
905-889-3322
| Book Showing | Email a Friend |
Jump To:
At a Glance:
| Type: | Condo - Condo Apt |
| Area: | Toronto |
| Municipality: | Toronto |
| Neighbourhood: | Waterfront Communities C1 |
| Style: | Apartment |
| Approximate Age: | 0-5 |
| Baths: | 1 |
| Fireplace: | N |
Locatin Map:
