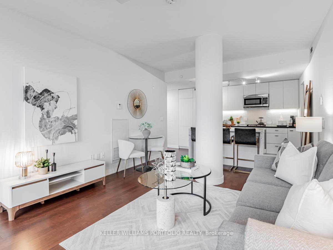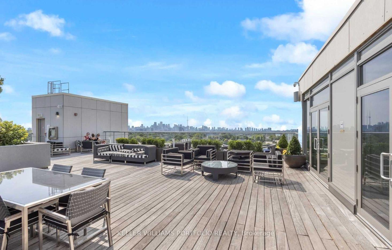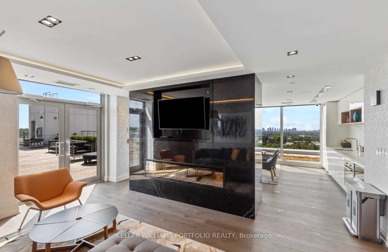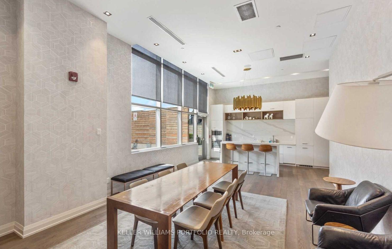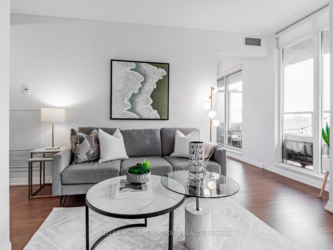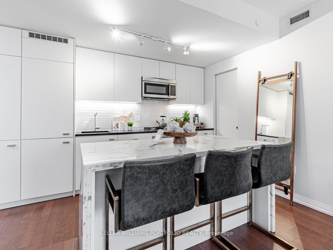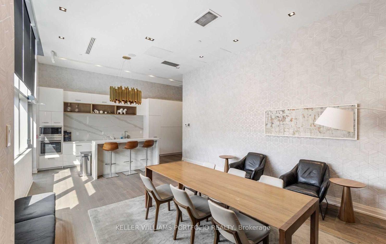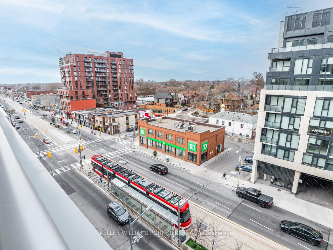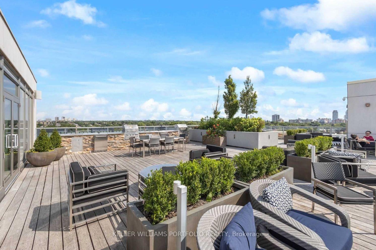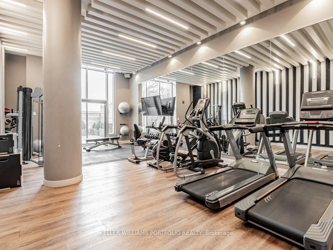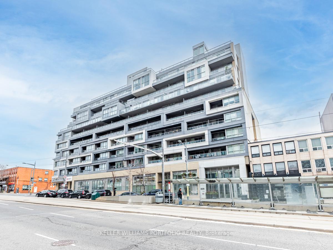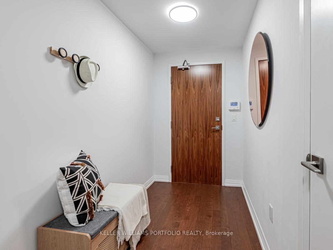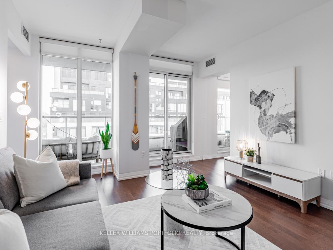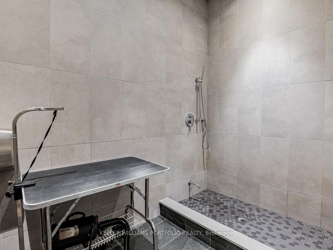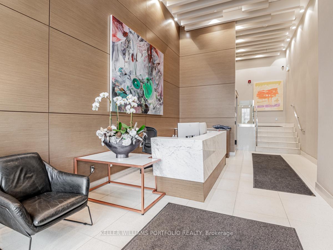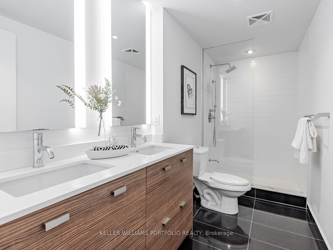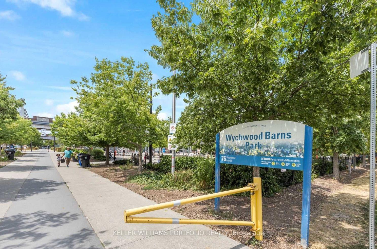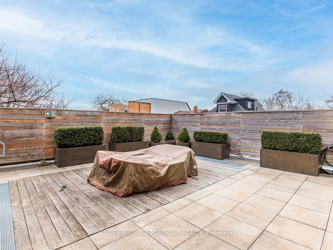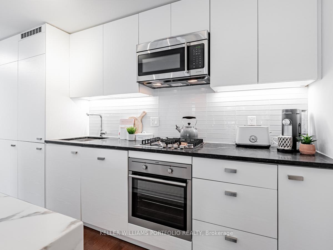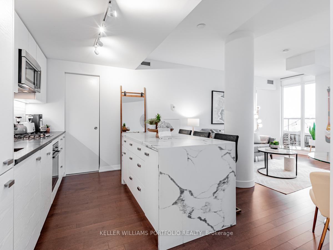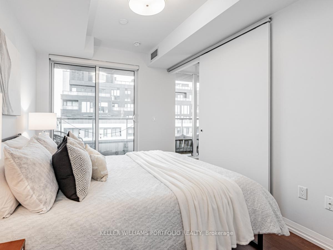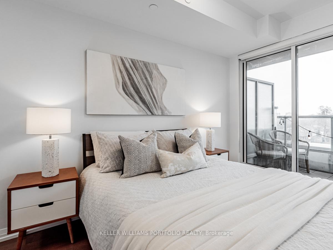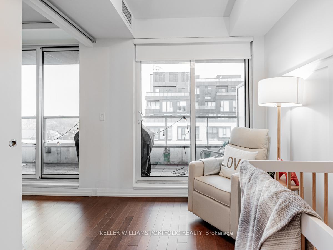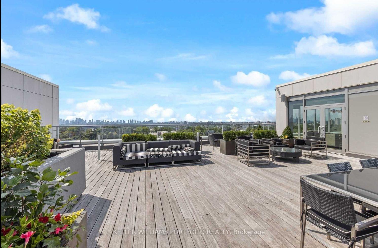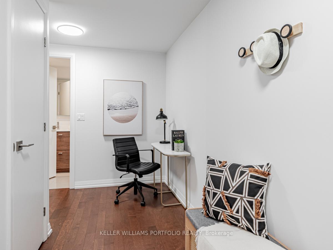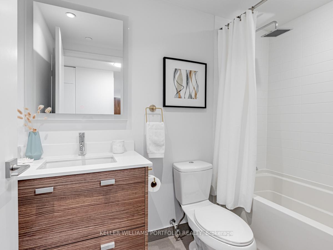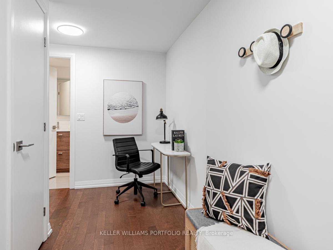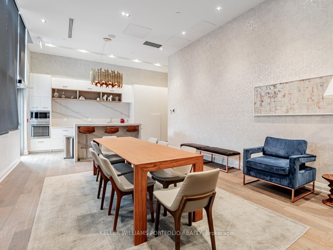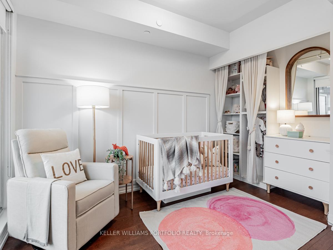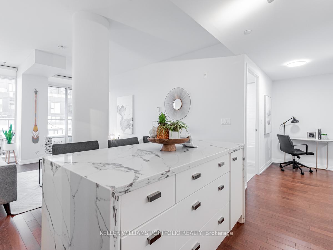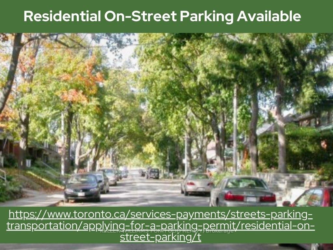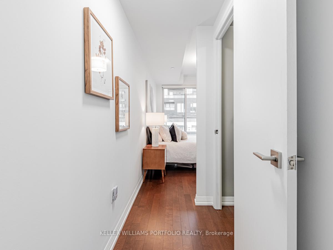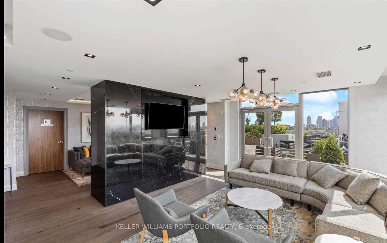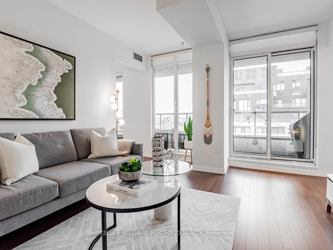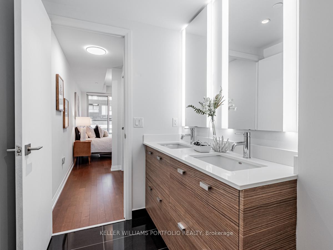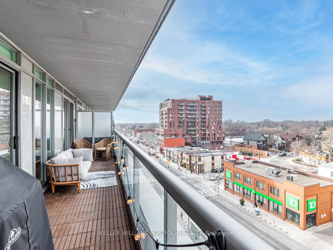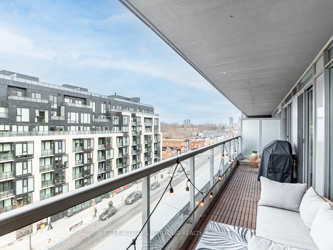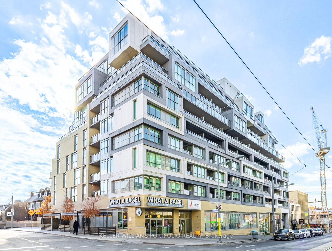$798,800
Available - For Sale
Listing ID: C11922300
835 St. Clair Ave West , Unit 601, Toronto, M6C 1C2, Ontario
| Wonderful Wychwood! "The Nest" Boutique building in the heart of St. Clair W. offers the perfect blend of community and convenience. Beautiful 928 sq. ft 2 bed|2 bath condo with $$$s of upgrades! Your heart will skip a beat for the new kitchen (2023) High-end finishes include: ceiling-height cabinetry, soft-close doors, gas cooktop, integrated appliances, pantry, and gorgeous custom quartz waterfall island (2020). Floor to ceiling windows|doors flood the suite with natural light - no interior closet like' bedrooms here! Three walkouts open on to the massive 175 s. ft terrace. Complete with a gas line, fire up your grill, entertain, or simply relax outdoors. The 2 bathrooms are luxurious and spacious - your choice, take a nice bath or enjoy a stand-alone shower. Tons of additional storage incl. front closet, coveted walk-in closet, and owned locker. Superb energy efficient building with impressive amenities: full gym, visitor parking, bike storage, pet spa for your furry friends, guest suites, 2 party rooms, gorgeous rooftop terrace with BBQs and stunning skyline views. 24/7 security, plus daily cleaning of common areas ensures your peace of mind. Geo-thermal heating and cooling system keeps costs low. Affordable maintenance fees: Internet, and gas for your cooktop and BBQ are included! Only hydro and water are extra. Fabulous location. Fun and vibrant: steps to delicious bakeries, cafes, and amazing restaurants. Visit the lively Wychwood Barns weekend Farmers Market - a true community hub. 7 Neighbourhood parks offer sports and recreation facilities for everyone! Convenience is key: St. Clair streetcar stops right outside the door - connecting you to the subway in minutes. Street-permit parking available close by for a minimal cost; spots also can be available through residents portal. This is your chance for an exceptional 2 bed condo in one of Toronto's most dynamic neighbourhoods! Don't miss it! |
| Extras: New kitchen (2023), new engineered hardwood (2023)! Wifi (incl.), 30+ ft balcony w/gas hook-up, 3 w/outs, Awesome amenities: full gym, guest suite, pet spa, 2 party rms, rftop patio, 24/7 security, 2 pets allowed. Streetcar at your door. |
| Price | $798,800 |
| Taxes: | $4220.21 |
| Maintenance Fee: | 890.18 |
| Address: | 835 St. Clair Ave West , Unit 601, Toronto, M6C 1C2, Ontario |
| Province/State: | Ontario |
| Condo Corporation No | TSCC |
| Level | 6 |
| Unit No | 1 |
| Directions/Cross Streets: | St. Clair/Winona |
| Rooms: | 5 |
| Bedrooms: | 2 |
| Bedrooms +: | |
| Kitchens: | 1 |
| Family Room: | N |
| Basement: | None |
| Property Type: | Condo Apt |
| Style: | Apartment |
| Exterior: | Concrete |
| Garage Type: | Underground |
| Garage(/Parking)Space: | 0.00 |
| Drive Parking Spaces: | 0 |
| Park #1 | |
| Parking Type: | None |
| Exposure: | N |
| Balcony: | Open |
| Locker: | Owned |
| Pet Permited: | Restrict |
| Approximatly Square Footage: | 900-999 |
| Property Features: | Library, Park, Public Transit, Ravine, Rec Centre, School |
| Maintenance: | 890.18 |
| Common Elements Included: | Y |
| Building Insurance Included: | Y |
| Fireplace/Stove: | N |
| Heat Source: | Gas |
| Heat Type: | Heat Pump |
| Central Air Conditioning: | Central Air |
| Central Vac: | N |
| Ensuite Laundry: | Y |
| Elevator Lift: | Y |
$
%
Years
This calculator is for demonstration purposes only. Always consult a professional
financial advisor before making personal financial decisions.
| Although the information displayed is believed to be accurate, no warranties or representations are made of any kind. |
| KELLER WILLIAMS PORTFOLIO REALTY |
|
|

Hamid-Reza Danaie
Broker
Dir:
416-904-7200
Bus:
905-889-2200
Fax:
905-889-3322
| Virtual Tour | Book Showing | Email a Friend |
Jump To:
At a Glance:
| Type: | Condo - Condo Apt |
| Area: | Toronto |
| Municipality: | Toronto |
| Neighbourhood: | Wychwood |
| Style: | Apartment |
| Tax: | $4,220.21 |
| Maintenance Fee: | $890.18 |
| Beds: | 2 |
| Baths: | 2 |
| Fireplace: | N |
Locatin Map:
Payment Calculator:
