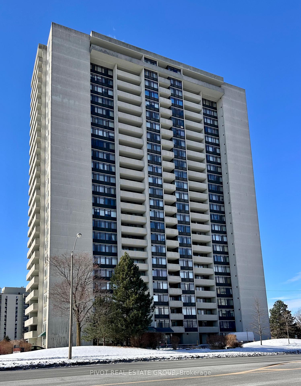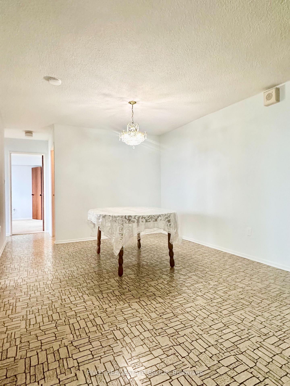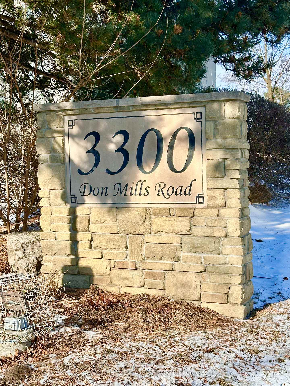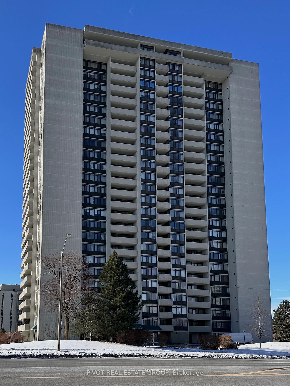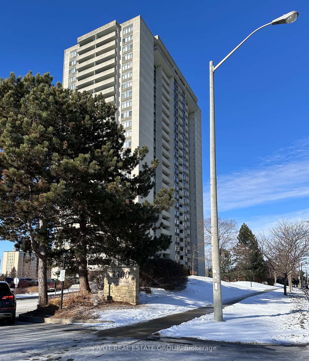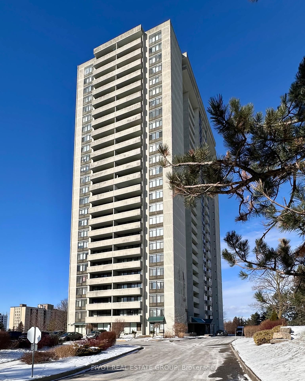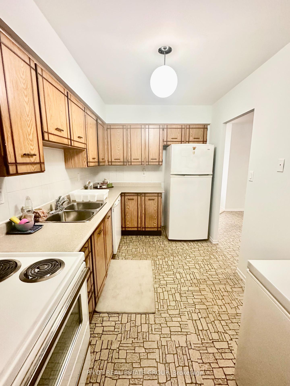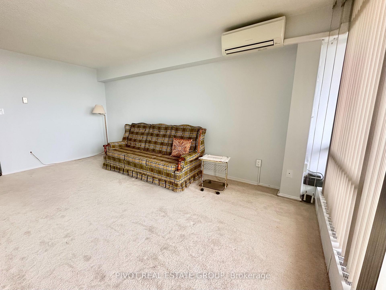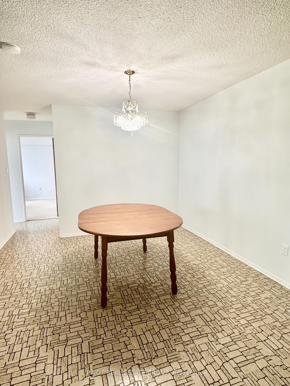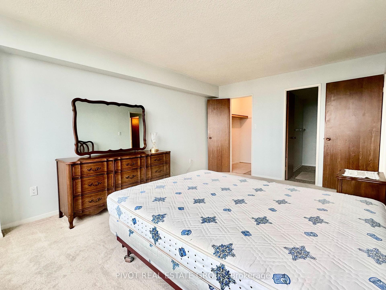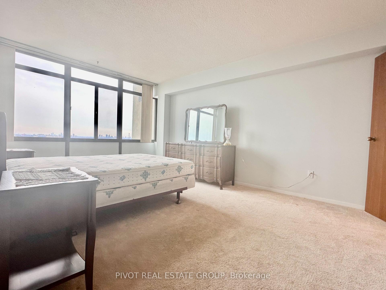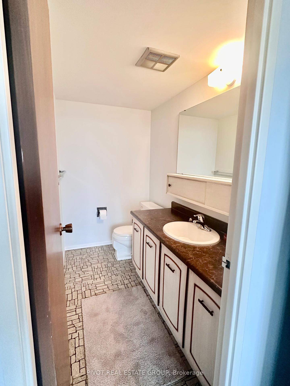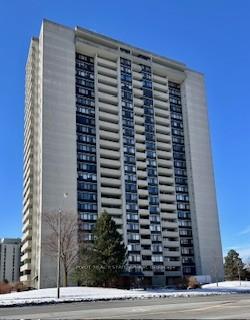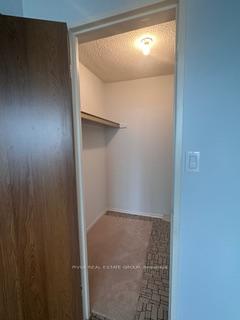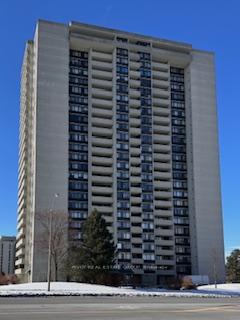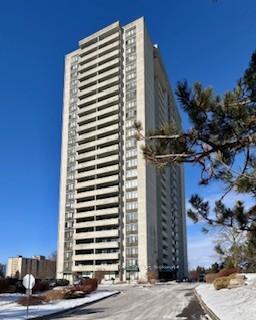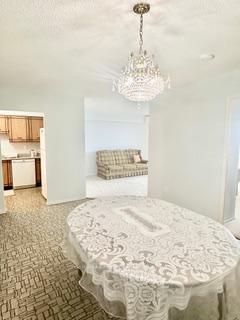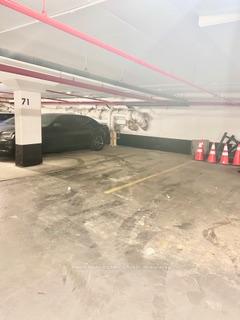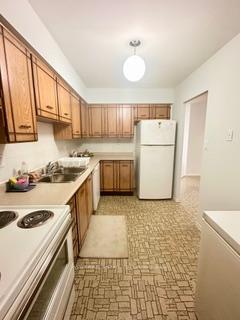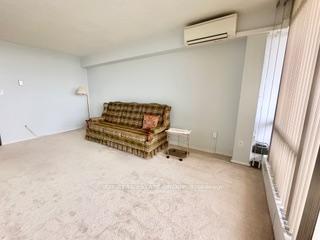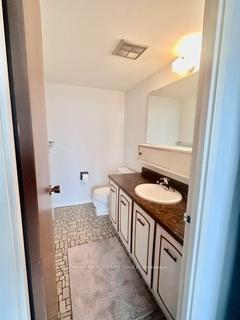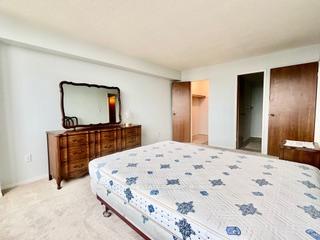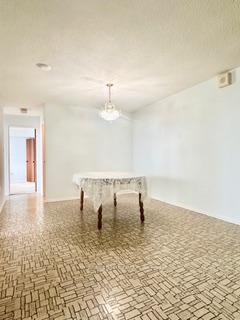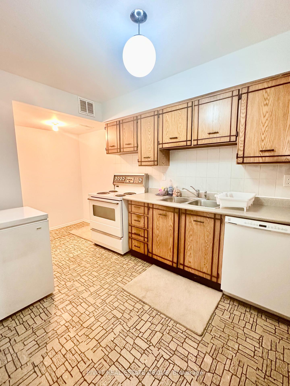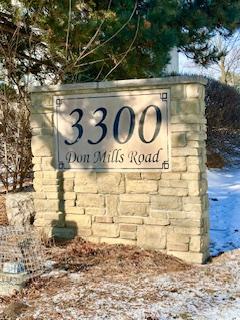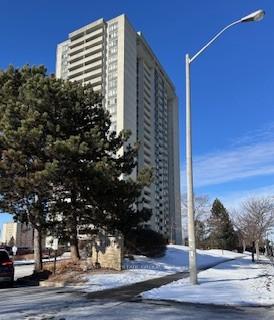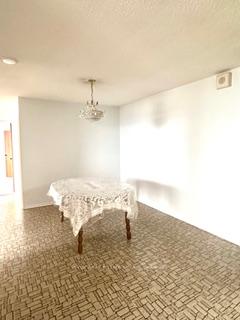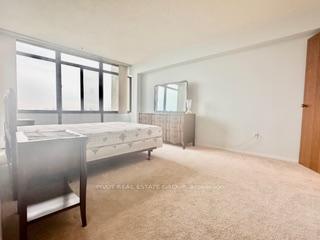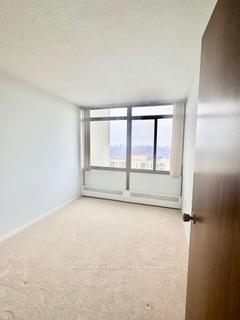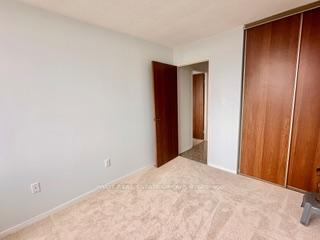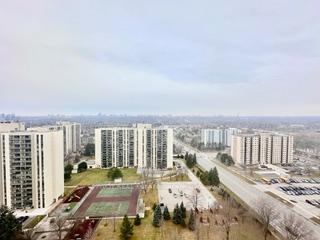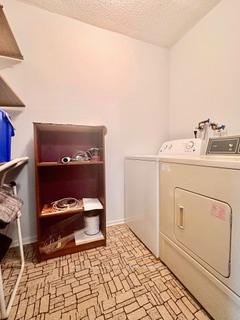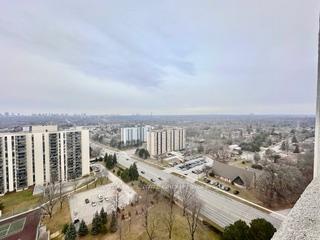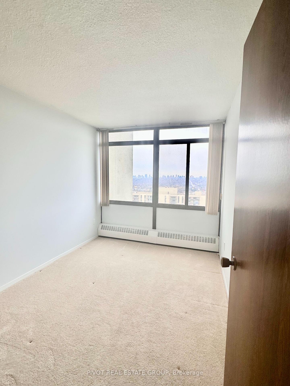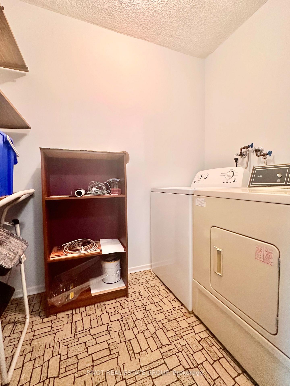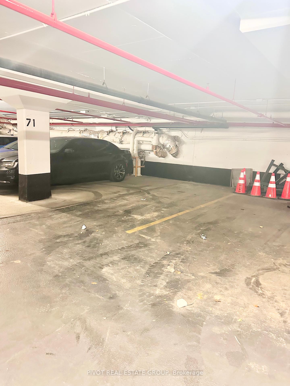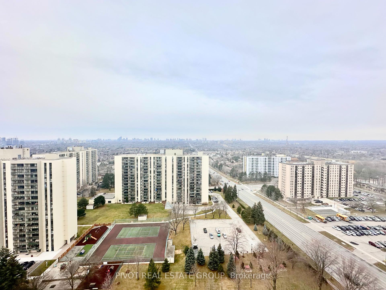$648,000
Available - For Sale
Listing ID: C11922301
3300 Don Mills Rd , Unit 2001, Toronto, M2J 4X7, Ontario
| Live in Comfort, Style, and Convenience--This stunning, bright, and spacious suite is one of the largest in the building and offers endless potential. Whether you're looking to move in immediately or renovate to your personal taste, this is the perfect place to call home. The open-concept layout is flooded with natural light from large living room windows, creating a welcoming atmosphere from the moment you step inside. The expansive living and dining areas provide ample space for entertaining friends and family in style. This ideal location offers unmatched convenience-minutes to Highway 401, 404, and 407; and TTC right at your door. The subway is just 5 minutes away, making commuting a breeze. Plus, top schools, including Seneca and York University, are within the area. Whether you're looking to move in and enjoy or use as a rental property, this suite delivers unbeatable value. Resort-style amenities including a gym, sauna, outdoor pool, tennis courts, visitor parking, and a party room round out this perfect package. Don't miss our on this exceptional opportunity! |
| Extras: Two existing chandeliers - entrance and dining area. All existing window coverings. Chest freezer. |
| Price | $648,000 |
| Taxes: | $1795.37 |
| Maintenance Fee: | 1161.75 |
| Address: | 3300 Don Mills Rd , Unit 2001, Toronto, M2J 4X7, Ontario |
| Province/State: | Ontario |
| Condo Corporation No | YCC |
| Level | 19 |
| Unit No | 1 |
| Directions/Cross Streets: | Don Mills & Finch |
| Rooms: | 6 |
| Bedrooms: | 3 |
| Bedrooms +: | |
| Kitchens: | 1 |
| Family Room: | N |
| Basement: | None |
| Property Type: | Condo Apt |
| Style: | Apartment |
| Exterior: | Concrete |
| Garage Type: | Underground |
| Garage(/Parking)Space: | 1.00 |
| Drive Parking Spaces: | 0 |
| Park #1 | |
| Parking Spot: | 71 |
| Parking Type: | Owned |
| Legal Description: | A |
| Exposure: | W |
| Balcony: | Open |
| Locker: | Ensuite |
| Pet Permited: | Restrict |
| Retirement Home: | N |
| Approximatly Square Footage: | 1000-1199 |
| Building Amenities: | Exercise Room, Outdoor Pool, Party/Meeting Room, Sauna, Tennis Court, Visitor Parking |
| Property Features: | Library, Park, Place Of Worship, Public Transit, School |
| Maintenance: | 1161.75 |
| Hydro Included: | Y |
| Water Included: | Y |
| Cabel TV Included: | Y |
| Common Elements Included: | Y |
| Heat Included: | Y |
| Parking Included: | Y |
| Building Insurance Included: | Y |
| Fireplace/Stove: | N |
| Heat Source: | Gas |
| Heat Type: | Radiant |
| Central Air Conditioning: | Wall Unit |
| Central Vac: | N |
| Laundry Level: | Main |
| Ensuite Laundry: | Y |
$
%
Years
This calculator is for demonstration purposes only. Always consult a professional
financial advisor before making personal financial decisions.
| Although the information displayed is believed to be accurate, no warranties or representations are made of any kind. |
| PIVOT REAL ESTATE GROUP |
|
|

Hamid-Reza Danaie
Broker
Dir:
416-904-7200
Bus:
905-889-2200
Fax:
905-889-3322
| Book Showing | Email a Friend |
Jump To:
At a Glance:
| Type: | Condo - Condo Apt |
| Area: | Toronto |
| Municipality: | Toronto |
| Neighbourhood: | Don Valley Village |
| Style: | Apartment |
| Tax: | $1,795.37 |
| Maintenance Fee: | $1,161.75 |
| Beds: | 3 |
| Baths: | 2 |
| Garage: | 1 |
| Fireplace: | N |
Locatin Map:
Payment Calculator:
