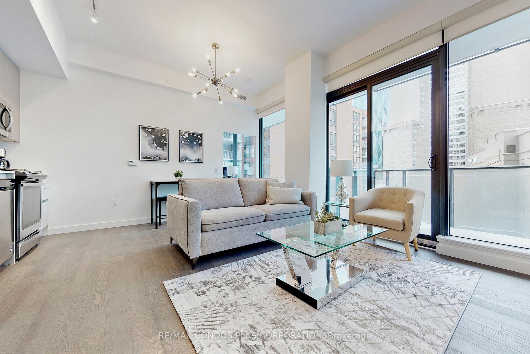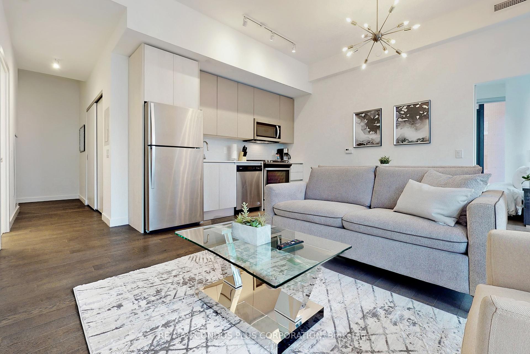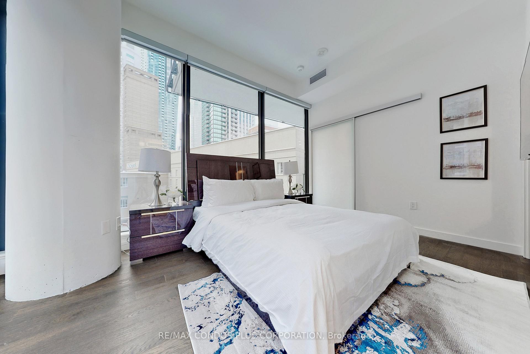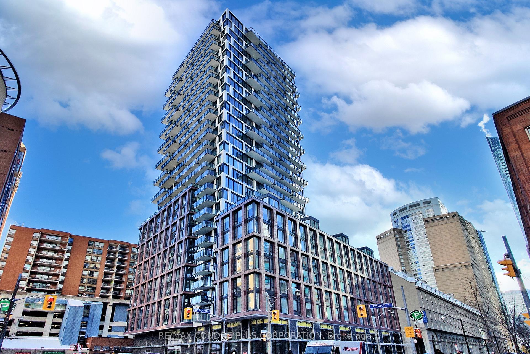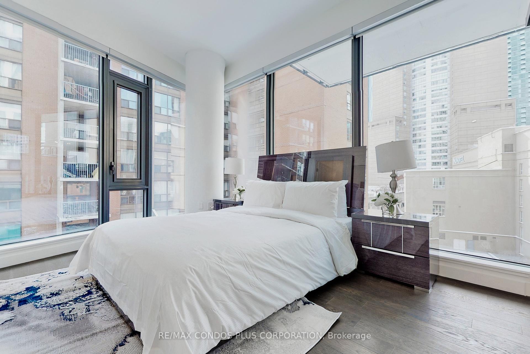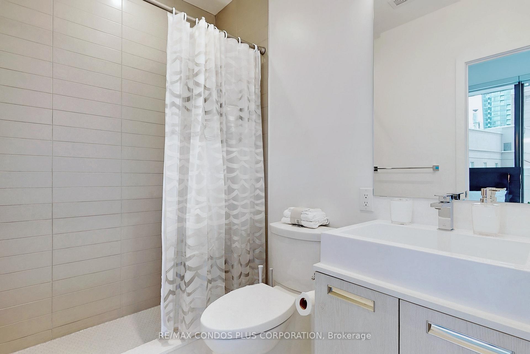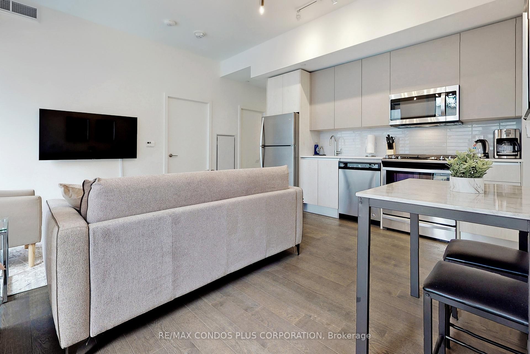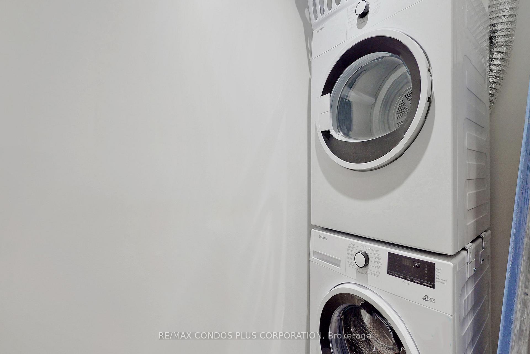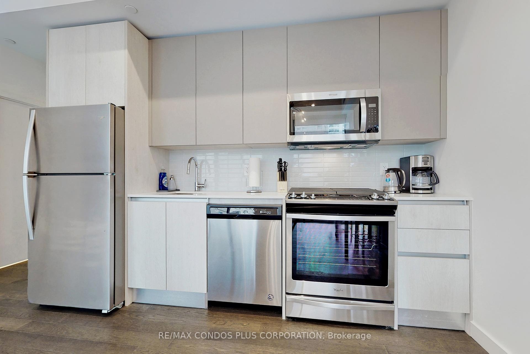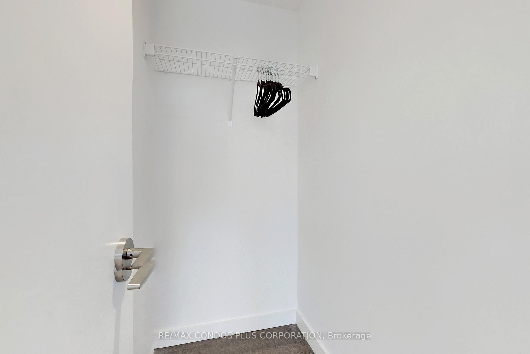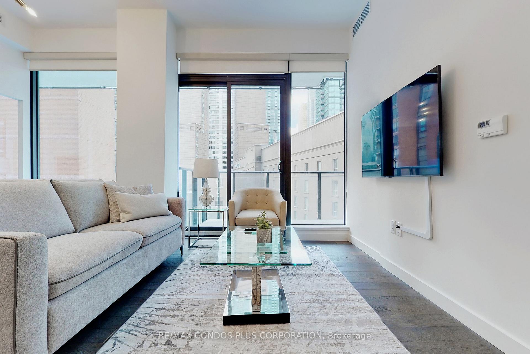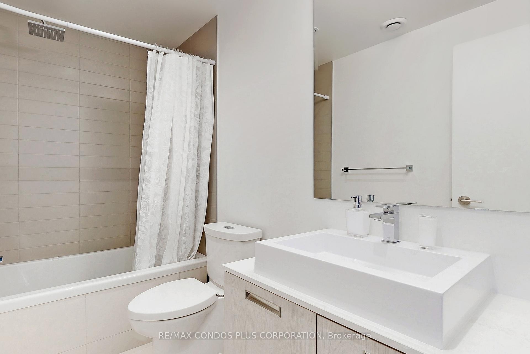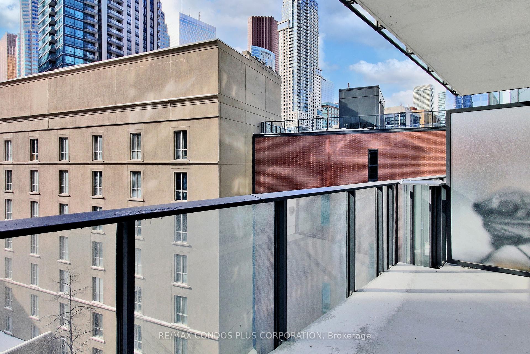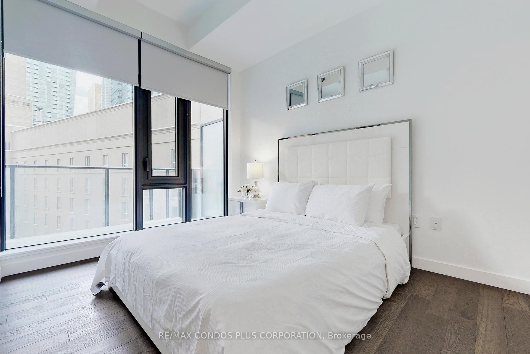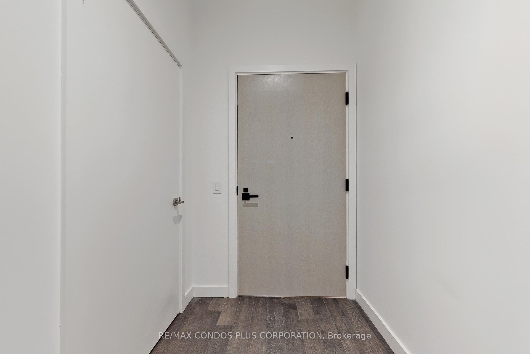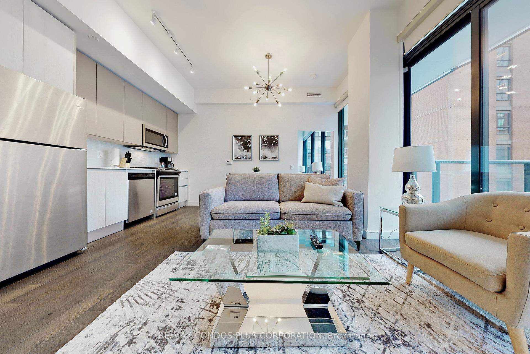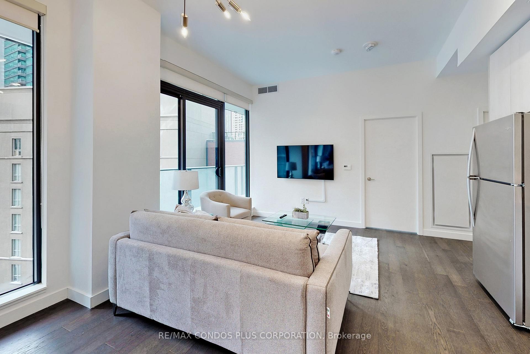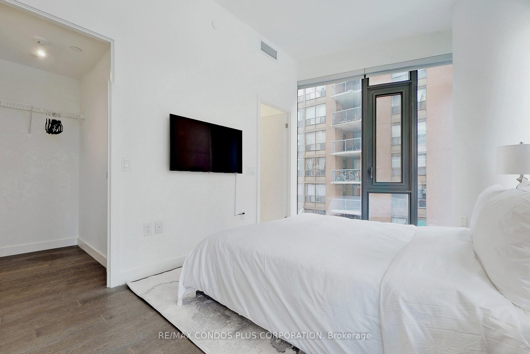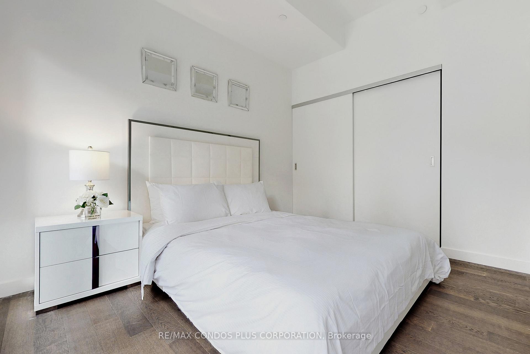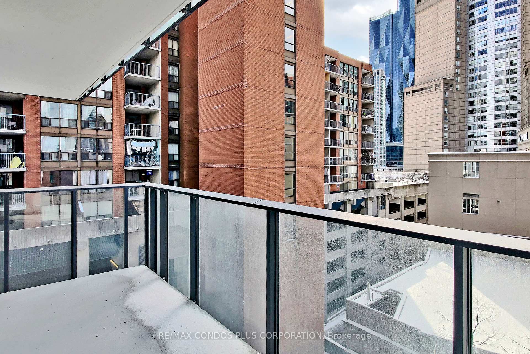$839,000
Available - For Sale
Listing ID: C11922302
2A Church St , Unit 705, Toronto, M5E 0E1, Ontario
| Discover this bright and spacious 2-bedroom, 2-bathroom corner unit, designed for modern living. Featuring an open-concept layout, the custom kitchen is equipped with stone countertops, stainless steel appliances, and sleek finishes. Smooth 9-ft ceilings and engineered hardwood floors enhance the unit's elegant appeal. Floor-to-ceiling windows flood the space with natural light, creating a warm and inviting atmosphere. The primary bedroom includes an ensuite and a walk-in closet for added comfort. This unit also comes with 1 parking space and 1 locker, offering additional convenience and storage. Perfectly situated just steps from St. Lawrence Market, Union Station, the Financial District, Waterfront, parks, shops, and restaurants, this home combines comfort and city living seamlessly. |
| Extras: S/S Appliances: Fridge, Stove, B/I Microwave/Hood, B/I Dishwasher. Stacked Washer & Dryer. Existing Electrical Light Fixtures And Window Coverings. 1 Parking & 1 Locker. |
| Price | $839,000 |
| Taxes: | $4184.00 |
| Maintenance Fee: | 719.87 |
| Address: | 2A Church St , Unit 705, Toronto, M5E 0E1, Ontario |
| Province/State: | Ontario |
| Condo Corporation No | TSCC |
| Level | 7 |
| Unit No | 05 |
| Locker No | 80 |
| Directions/Cross Streets: | Church/The Esplanade |
| Rooms: | 6 |
| Bedrooms: | 2 |
| Bedrooms +: | |
| Kitchens: | 1 |
| Family Room: | N |
| Basement: | None |
| Approximatly Age: | New |
| Property Type: | Condo Apt |
| Style: | Apartment |
| Exterior: | Concrete |
| Garage Type: | Underground |
| Garage(/Parking)Space: | 1.00 |
| Drive Parking Spaces: | 1 |
| Park #1 | |
| Parking Type: | Owned |
| Legal Description: | P3-17 |
| Exposure: | Sw |
| Balcony: | Open |
| Locker: | Owned |
| Pet Permited: | N |
| Retirement Home: | N |
| Approximatly Age: | New |
| Approximatly Square Footage: | 800-899 |
| Building Amenities: | Concierge, Exercise Room, Outdoor Pool, Party/Meeting Room |
| Property Features: | Hospital, Park, Public Transit |
| Maintenance: | 719.87 |
| CAC Included: | Y |
| Water Included: | Y |
| Common Elements Included: | Y |
| Parking Included: | Y |
| Building Insurance Included: | Y |
| Fireplace/Stove: | N |
| Heat Source: | Gas |
| Heat Type: | Forced Air |
| Central Air Conditioning: | Central Air |
| Central Vac: | N |
| Ensuite Laundry: | Y |
| Elevator Lift: | Y |
$
%
Years
This calculator is for demonstration purposes only. Always consult a professional
financial advisor before making personal financial decisions.
| Although the information displayed is believed to be accurate, no warranties or representations are made of any kind. |
| RE/MAX CONDOS PLUS CORPORATION |
|
|

Hamid-Reza Danaie
Broker
Dir:
416-904-7200
Bus:
905-889-2200
Fax:
905-889-3322
| Book Showing | Email a Friend |
Jump To:
At a Glance:
| Type: | Condo - Condo Apt |
| Area: | Toronto |
| Municipality: | Toronto |
| Neighbourhood: | Waterfront Communities C8 |
| Style: | Apartment |
| Approximate Age: | New |
| Tax: | $4,184 |
| Maintenance Fee: | $719.87 |
| Beds: | 2 |
| Baths: | 2 |
| Garage: | 1 |
| Fireplace: | N |
Locatin Map:
Payment Calculator:
