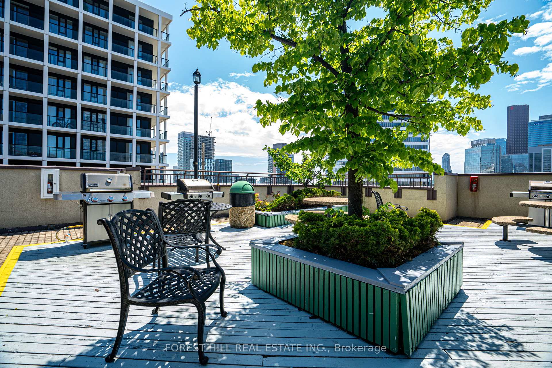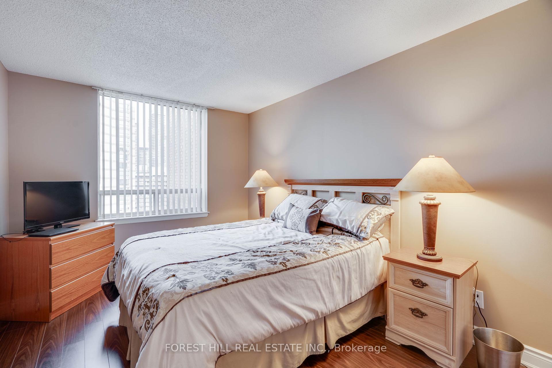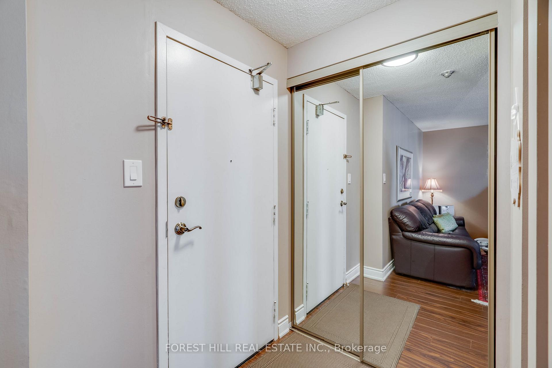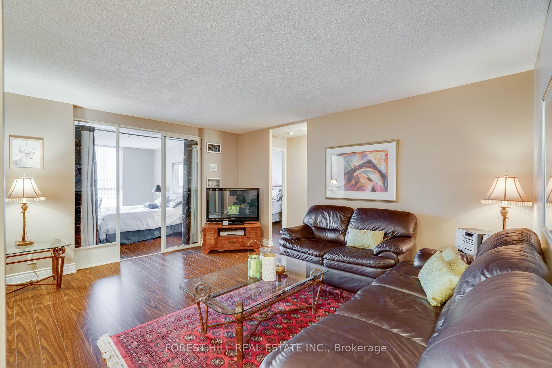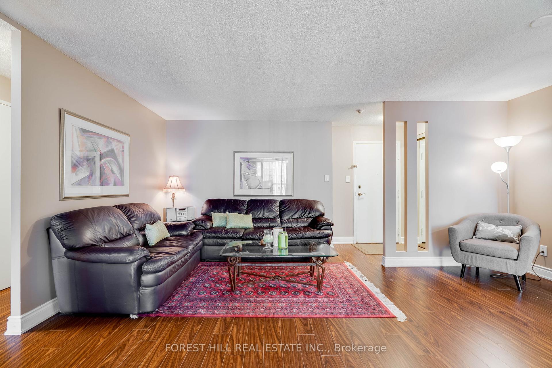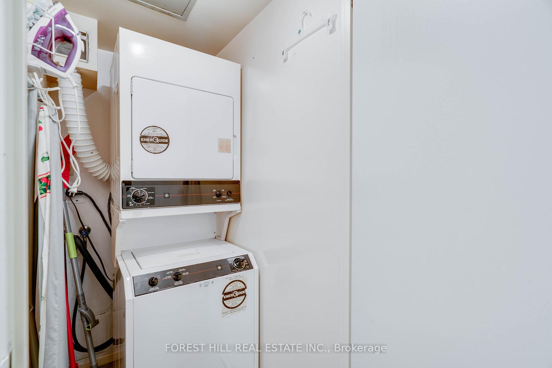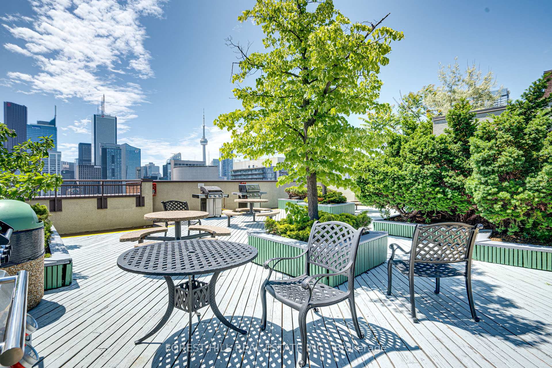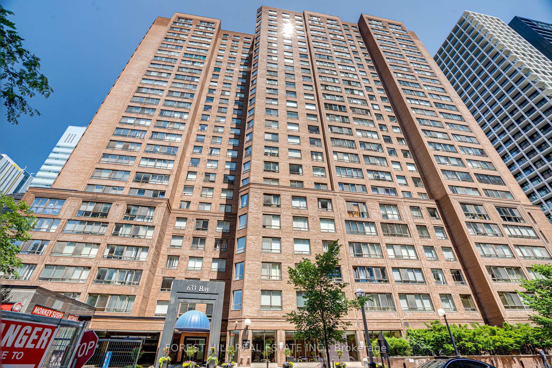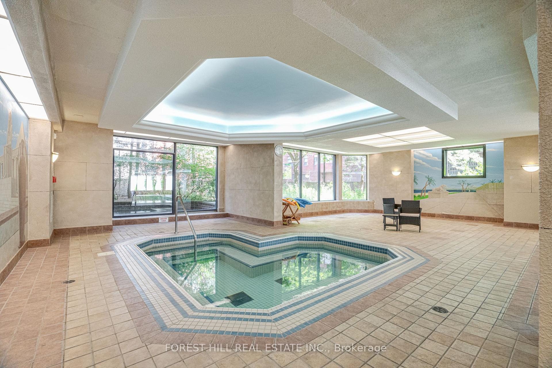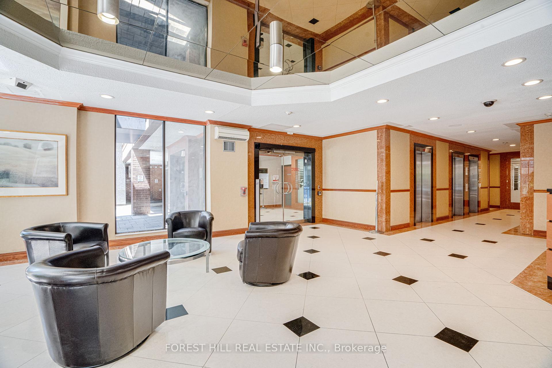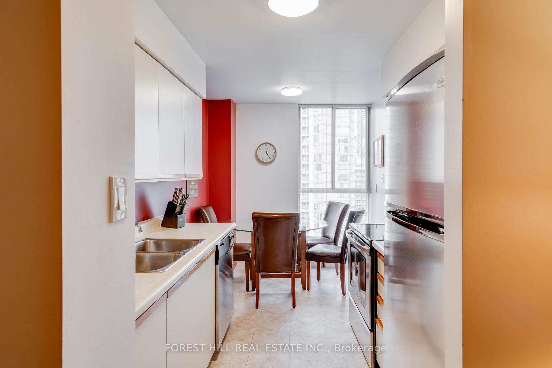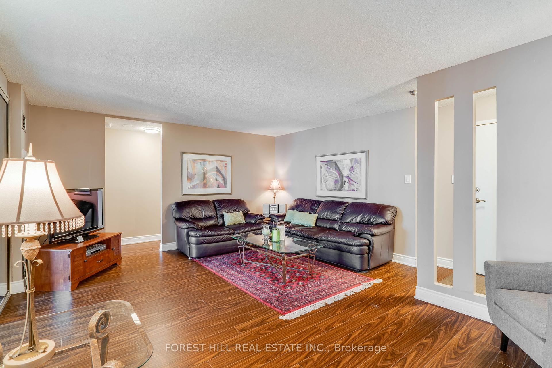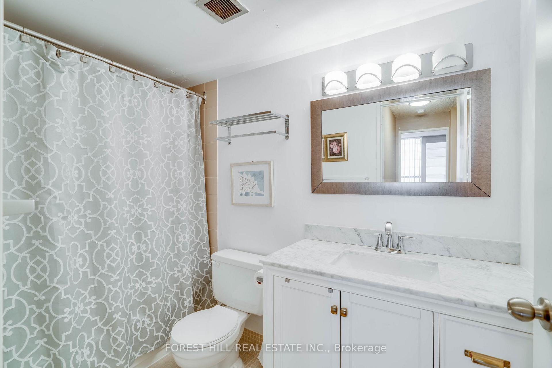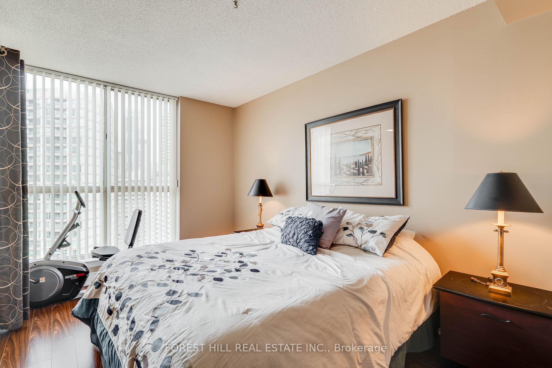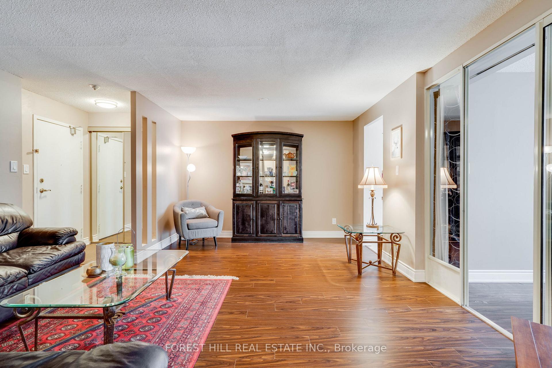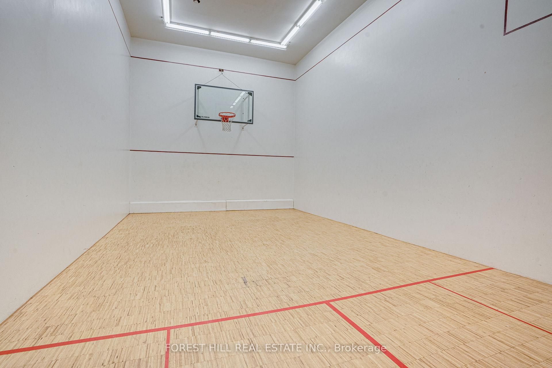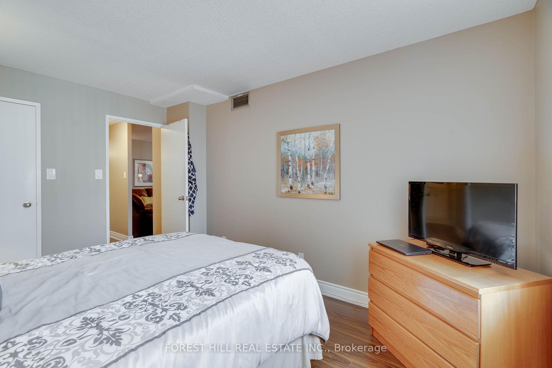$699,000
Available - For Sale
Listing ID: C11923179
633 Bay St , Unit 2703, Toronto, M5G 2G4, Ontario
| Penthouse with Tandem parking! Discover luxury living in this rarely offered penthouse suite at Horizon On Bay, located in the vibrant heart of downtown Toronto. This suite offers a spacious layout with a 1-bedroom + den, perfect for anyone seeking a premium downtown lifestyle. The primary bedroom offers a large walk in close t with large windows providing breath taking views of the city. This suite comes with a tandem parking spot which can accommodate two vehicles. Walking distance to U of T, Dundas Square, Eaton Center, Queens Park, public transit, shops and restaurants. Building amenities include, 24 hour concierge for security and convenience, indoor pool and hot tub, squash, basketball and racquet court, rooftop terrace with BBQ, and fitness center. Don't miss your chance to own this penthouse suite in one of Toronto's most sought after locations. |
| Extras: No smoking, single family residential, pet restrictions. Yr 2024 property tax for parking B092 $193.13 and monthly maintenance fees for parking $61.24 |
| Price | $699,000 |
| Taxes: | $3211.65 |
| Maintenance Fee: | 833.32 |
| Address: | 633 Bay St , Unit 2703, Toronto, M5G 2G4, Ontario |
| Province/State: | Ontario |
| Condo Corporation No | MTCC |
| Level | 26 |
| Unit No | 3 |
| Directions/Cross Streets: | Dundas and Bay |
| Rooms: | 5 |
| Bedrooms: | 1 |
| Bedrooms +: | |
| Kitchens: | 1 |
| Family Room: | N |
| Basement: | None |
| Approximatly Age: | 31-50 |
| Property Type: | Comm Element Condo |
| Style: | Apartment |
| Exterior: | Brick |
| Garage Type: | Underground |
| Garage(/Parking)Space: | 1.00 |
| Drive Parking Spaces: | 1 |
| Park #1 | |
| Parking Type: | Owned |
| Legal Description: | B092 |
| Exposure: | N |
| Balcony: | None |
| Locker: | None |
| Pet Permited: | Restrict |
| Approximatly Age: | 31-50 |
| Approximatly Square Footage: | 800-899 |
| Building Amenities: | Concierge, Exercise Room, Indoor Pool, Party/Meeting Room, Rooftop Deck/Garden, Squash/Racquet Court |
| Property Features: | Hospital, Place Of Worship, Public Transit, School, School Bus Route |
| Maintenance: | 833.32 |
| CAC Included: | Y |
| Hydro Included: | Y |
| Water Included: | Y |
| Common Elements Included: | Y |
| Heat Included: | Y |
| Building Insurance Included: | Y |
| Fireplace/Stove: | N |
| Heat Source: | Gas |
| Heat Type: | Forced Air |
| Central Air Conditioning: | Central Air |
| Central Vac: | N |
| Laundry Level: | Main |
| Ensuite Laundry: | Y |
| Elevator Lift: | Y |
$
%
Years
This calculator is for demonstration purposes only. Always consult a professional
financial advisor before making personal financial decisions.
| Although the information displayed is believed to be accurate, no warranties or representations are made of any kind. |
| FOREST HILL REAL ESTATE INC. |
|
|

Hamid-Reza Danaie
Broker
Dir:
416-904-7200
Bus:
905-889-2200
Fax:
905-889-3322
| Book Showing | Email a Friend |
Jump To:
At a Glance:
| Type: | Condo - Comm Element Condo |
| Area: | Toronto |
| Municipality: | Toronto |
| Neighbourhood: | Bay Street Corridor |
| Style: | Apartment |
| Approximate Age: | 31-50 |
| Tax: | $3,211.65 |
| Maintenance Fee: | $833.32 |
| Beds: | 1 |
| Baths: | 1 |
| Garage: | 1 |
| Fireplace: | N |
Locatin Map:
Payment Calculator:
