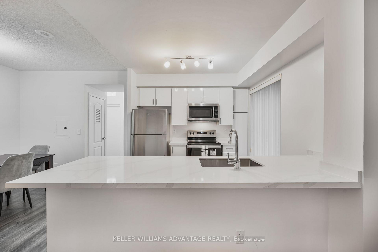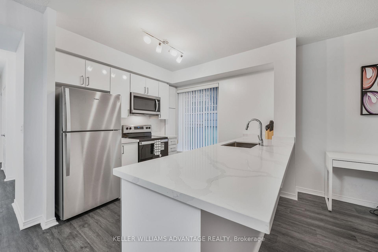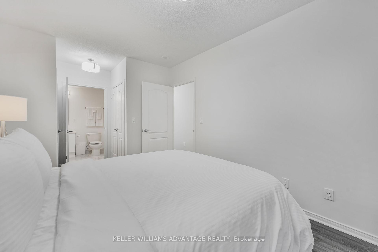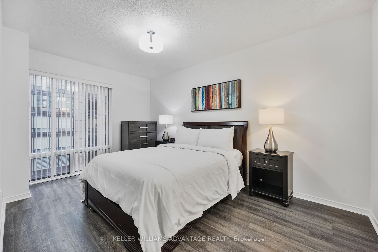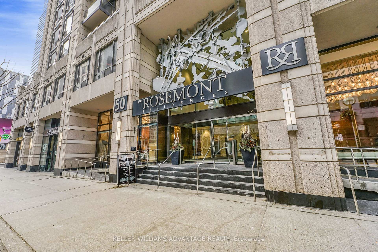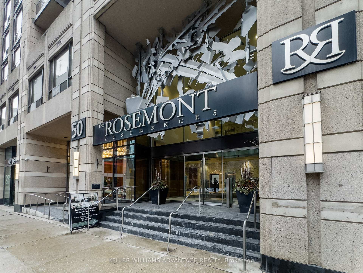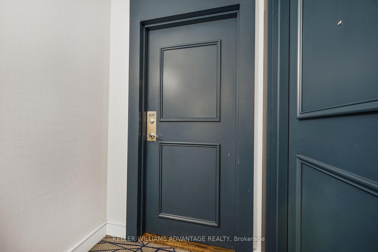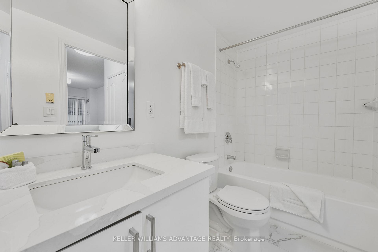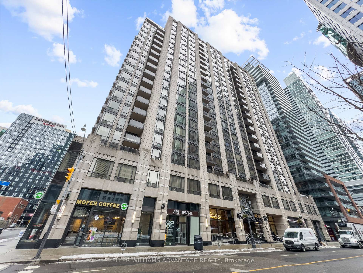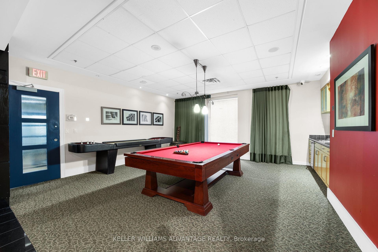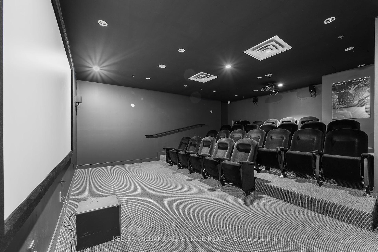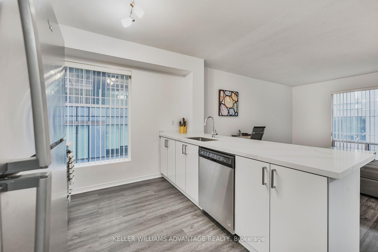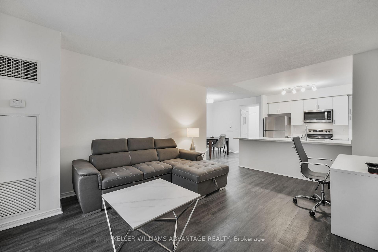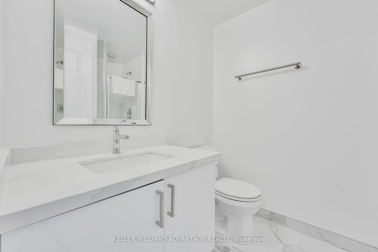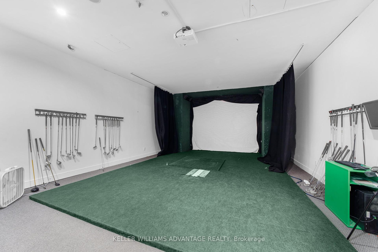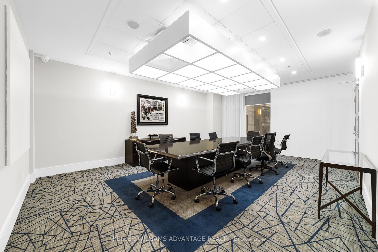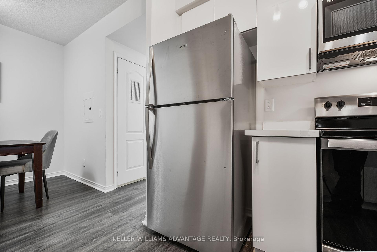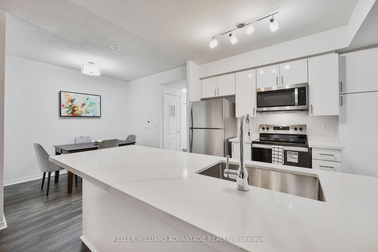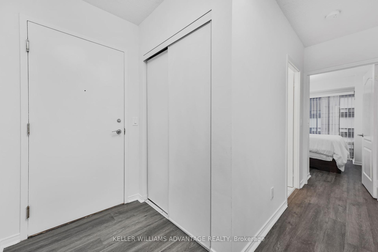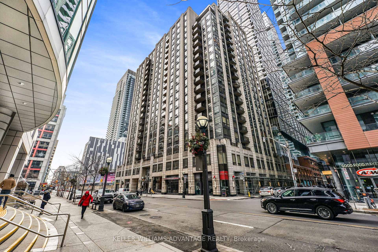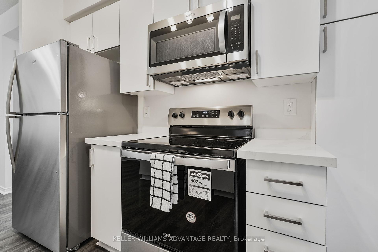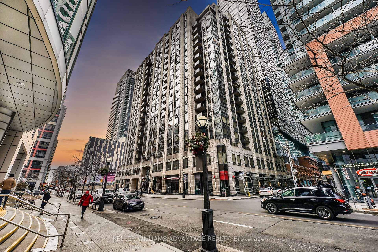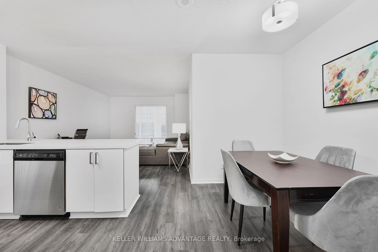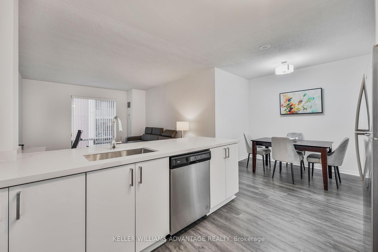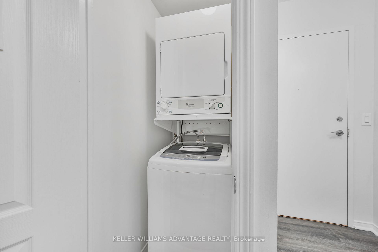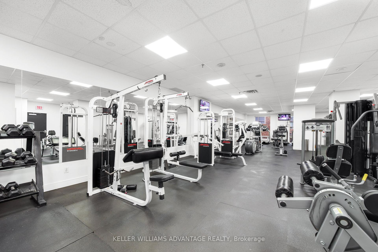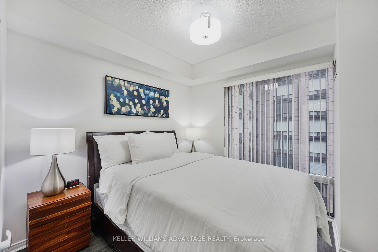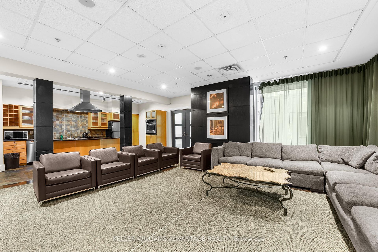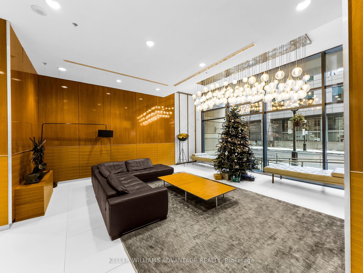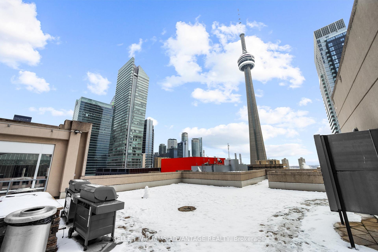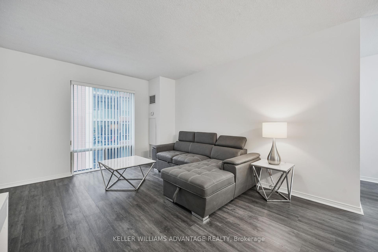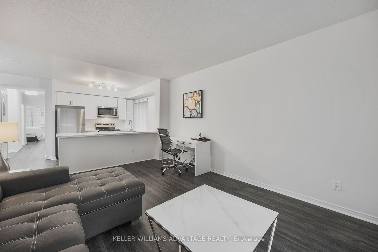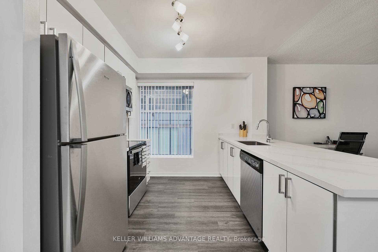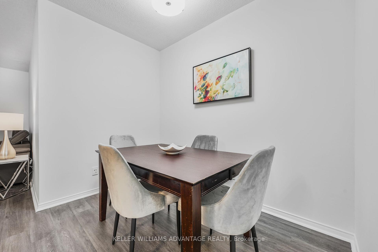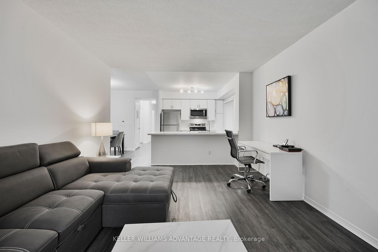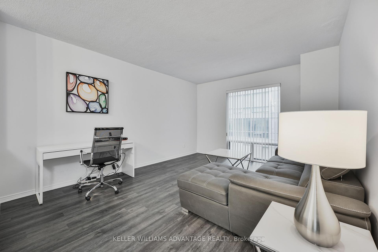$3,450
Available - For Rent
Listing ID: C11923184
50 John St , Unit 820, Toronto, M5V 3T5, Ontario
| Posh and Vibrant. Renovated spacious suite with new floors throughout, stainless steel appliances, kitchen cabinet doors and countertops awaits you. At the Rosemont Residences owned by a corporation you can expect the opulence of a 5-star hotel with all the comforts of home. It has an on-site leasing office and property management office. Experience a luxury lifestyle designed meticulously to complement downtown Toronto living. Close to TTC public transits, the Path, Gardiner Expressway, trendy restaurants, cafes, bars and pubs and tranquil Harbourfront. Enjoy a family friendly neighbourhood, nightlife and amenities in the heart of the Entertainment District. Pets (25 lbs and under) are allowed. Floor Plan attached. |
| Extras: Utility costs only $100 per month (flat rate) and a parking space is included. 24 hour Concierge, Panoramic rooftop lounge with BBQ stations, Executive Business Centre, movie theatre, fitness centre, Virtual Reality Golf Simulator and more. |
| Price | $3,450 |
| Address: | 50 John St , Unit 820, Toronto, M5V 3T5, Ontario |
| Province/State: | Ontario |
| Condo Corporation No | TSCC |
| Level | 08 |
| Unit No | 20 |
| Directions/Cross Streets: | John & Wellington |
| Rooms: | 5 |
| Bedrooms: | 2 |
| Bedrooms +: | |
| Kitchens: | 1 |
| Family Room: | N |
| Basement: | None |
| Furnished: | N |
| Property Type: | Condo Apt |
| Style: | Apartment |
| Exterior: | Concrete |
| Garage Type: | Underground |
| Garage(/Parking)Space: | 1.00 |
| Drive Parking Spaces: | 0 |
| Park #1 | |
| Parking Type: | Owned |
| Exposure: | W |
| Balcony: | None |
| Locker: | None |
| Pet Permited: | Restrict |
| Approximatly Square Footage: | 900-999 |
| Building Amenities: | Bike Storage, Concierge, Games Room, Gym, Media Room, Party/Meeting Room |
| Property Features: | Hospital, Library, Marina, Place Of Worship, Public Transit, School |
| Common Elements Included: | Y |
| Parking Included: | Y |
| Building Insurance Included: | Y |
| Fireplace/Stove: | N |
| Heat Source: | Gas |
| Heat Type: | Forced Air |
| Central Air Conditioning: | Central Air |
| Central Vac: | N |
| Laundry Level: | Main |
| Ensuite Laundry: | Y |
| Elevator Lift: | Y |
| Although the information displayed is believed to be accurate, no warranties or representations are made of any kind. |
| KELLER WILLIAMS ADVANTAGE REALTY |
|
|

Hamid-Reza Danaie
Broker
Dir:
416-904-7200
Bus:
905-889-2200
Fax:
905-889-3322
| Book Showing | Email a Friend |
Jump To:
At a Glance:
| Type: | Condo - Condo Apt |
| Area: | Toronto |
| Municipality: | Toronto |
| Neighbourhood: | Waterfront Communities C1 |
| Style: | Apartment |
| Beds: | 2 |
| Baths: | 2 |
| Garage: | 1 |
| Fireplace: | N |
Locatin Map:
