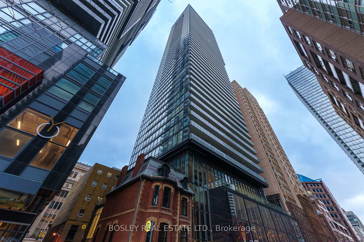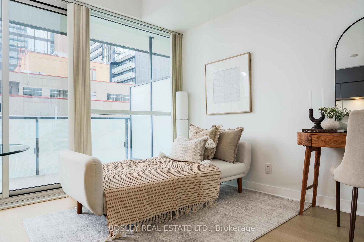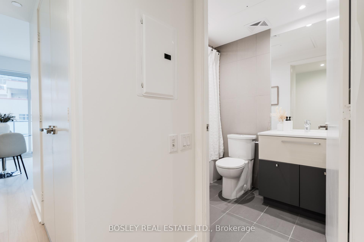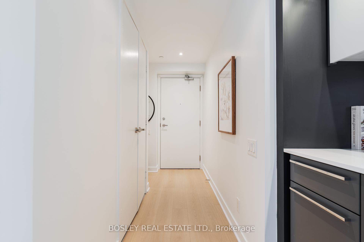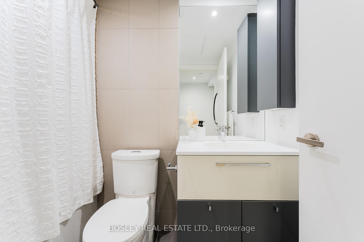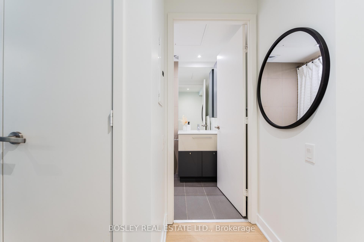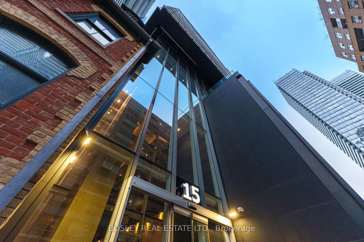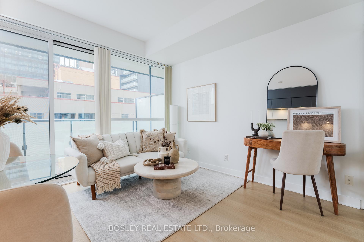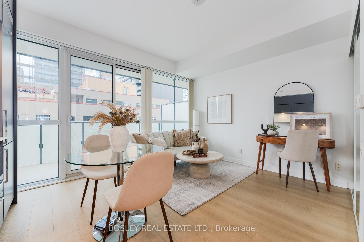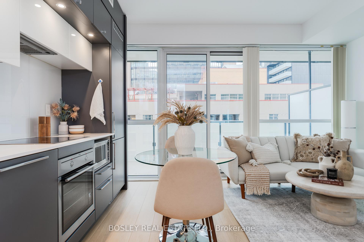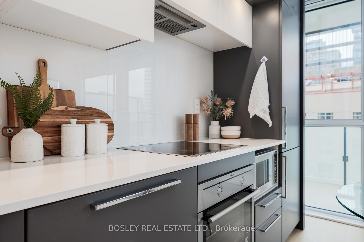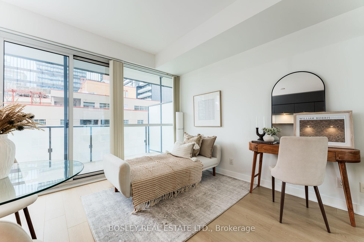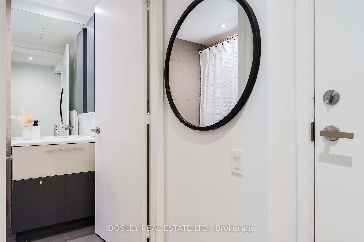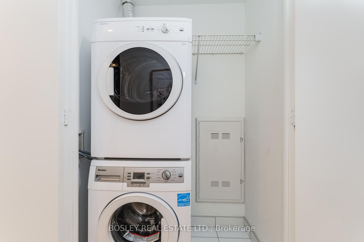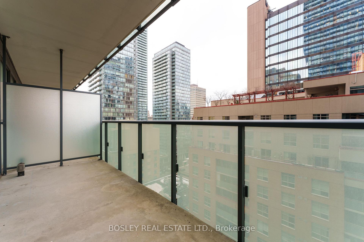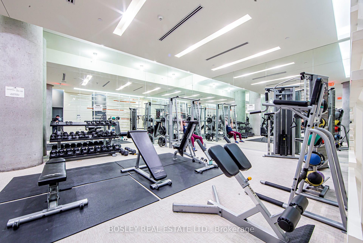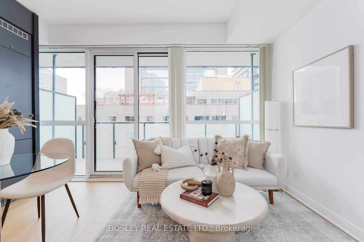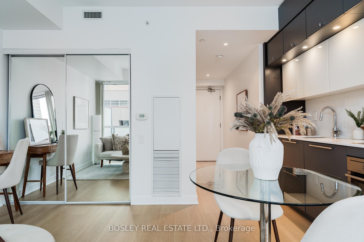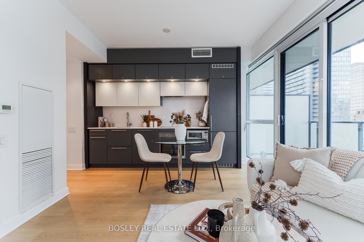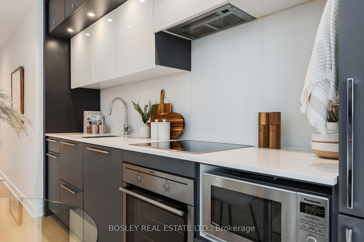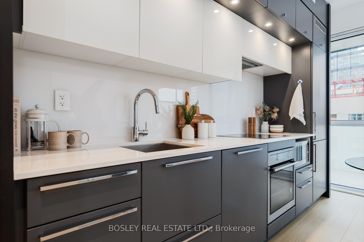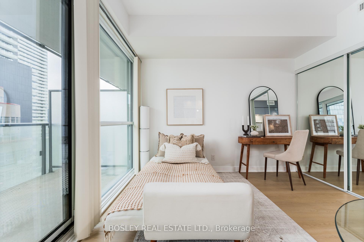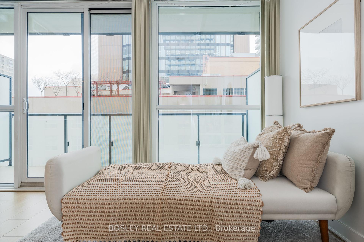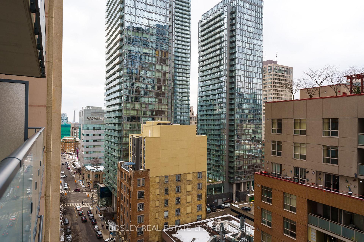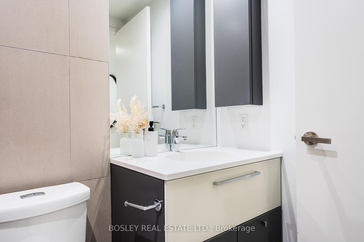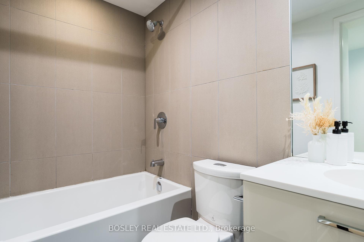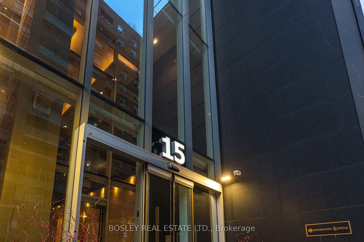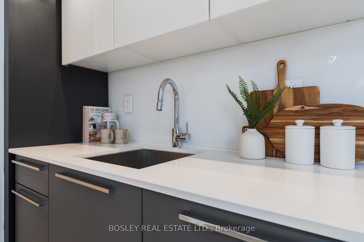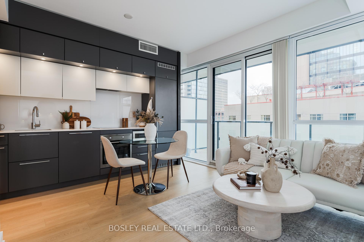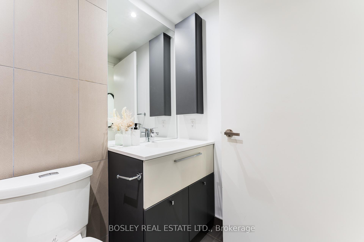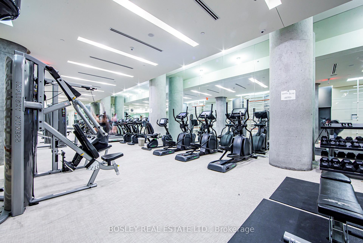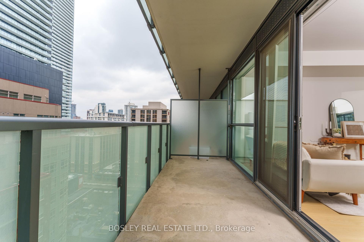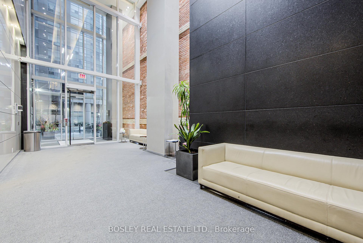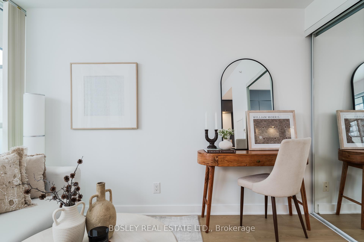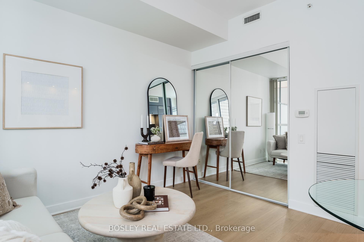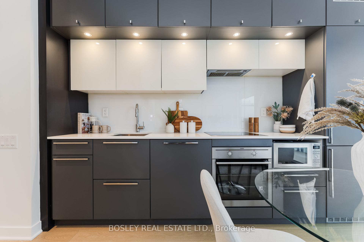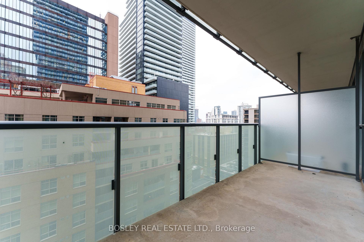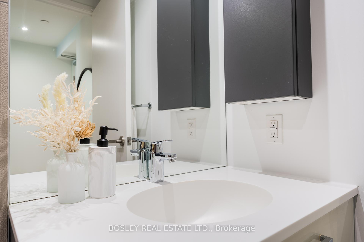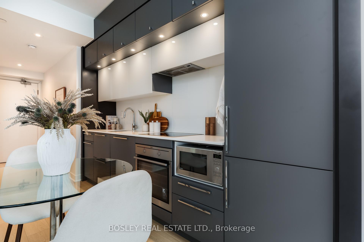$479,000
Available - For Sale
Listing ID: C11923306
15 Grenville St , Unit 1206, Toronto, M4Y 1A1, Ontario
| Best Floor Plan & Location In The City! Luxurious Karma Condos In The Center Of Downtown Toronto. Incredible Studio Layout W/No Wasted Space. 352 Sqft Plus 90Sqft Spacious Balcony For 448Sqft Total. High End Premium Finishes Throughout. Brand New Wide Plank Vinyl Flooring, 9' Smooth Ceilings, Floor To Ceiling Windows, Modern Kitchen, Quartz Counters & Much More. Right On The TTC Subway Line. Walkable To Ryerson & UofT, College Park, and Eaton Centre. Close to Many Entertainment, Dining, Grocery Stores, and Shopping!! |
| Extras: One Locker! B/I Fridge, A.E.G Cook Top, Oven & Dishwasher, Front-Load Washer/Dryer, Panasonic Microwave, Rooftop Terrace W/Lounge, Bbq Area, Screening Rm, Sound Rm, Players Club, Poker, Billiards, Table Tennis, Sauna & State Of The Art Gym. |
| Price | $479,000 |
| Taxes: | $1931.28 |
| Maintenance Fee: | 347.05 |
| Address: | 15 Grenville St , Unit 1206, Toronto, M4Y 1A1, Ontario |
| Province/State: | Ontario |
| Condo Corporation No | MTCC |
| Level | 12 |
| Unit No | 06 |
| Directions/Cross Streets: | Yonge & College |
| Rooms: | 2 |
| Bedrooms: | 0 |
| Bedrooms +: | |
| Kitchens: | 1 |
| Family Room: | N |
| Basement: | None |
| Property Type: | Condo Apt |
| Style: | Apartment |
| Exterior: | Concrete |
| Garage Type: | Underground |
| Garage(/Parking)Space: | 0.00 |
| Drive Parking Spaces: | 0 |
| Park #1 | |
| Parking Type: | None |
| Exposure: | N |
| Balcony: | Open |
| Locker: | Owned |
| Pet Permited: | Restrict |
| Approximatly Square Footage: | 0-499 |
| Building Amenities: | Concierge, Exercise Room, Guest Suites, Gym, Party/Meeting Room, Sauna |
| Maintenance: | 347.05 |
| CAC Included: | Y |
| Water Included: | Y |
| Common Elements Included: | Y |
| Heat Included: | Y |
| Building Insurance Included: | Y |
| Fireplace/Stove: | N |
| Heat Source: | Gas |
| Heat Type: | Forced Air |
| Central Air Conditioning: | Central Air |
| Central Vac: | N |
| Ensuite Laundry: | Y |
$
%
Years
This calculator is for demonstration purposes only. Always consult a professional
financial advisor before making personal financial decisions.
| Although the information displayed is believed to be accurate, no warranties or representations are made of any kind. |
| BOSLEY REAL ESTATE LTD. |
|
|

Hamid-Reza Danaie
Broker
Dir:
416-904-7200
Bus:
905-889-2200
Fax:
905-889-3322
| Book Showing | Email a Friend |
Jump To:
At a Glance:
| Type: | Condo - Condo Apt |
| Area: | Toronto |
| Municipality: | Toronto |
| Neighbourhood: | Bay Street Corridor |
| Style: | Apartment |
| Tax: | $1,931.28 |
| Maintenance Fee: | $347.05 |
| Baths: | 1 |
| Fireplace: | N |
Locatin Map:
Payment Calculator:
