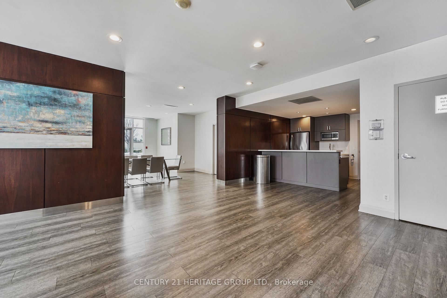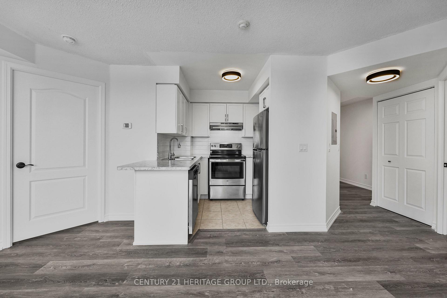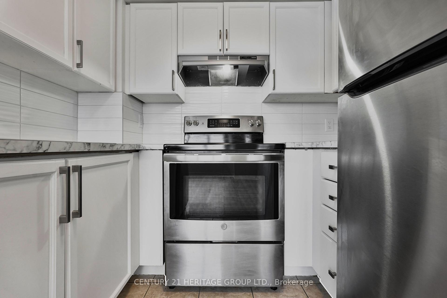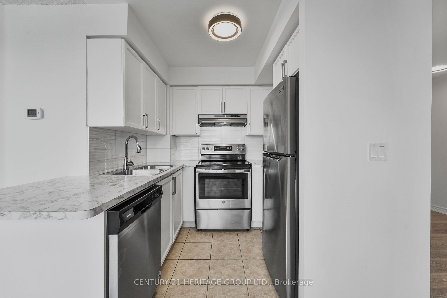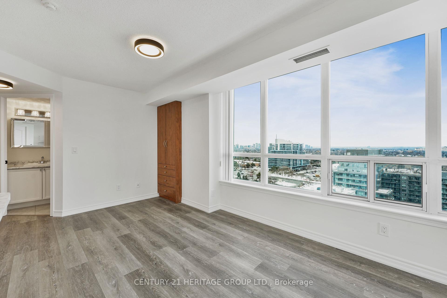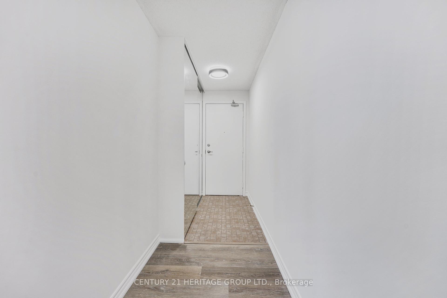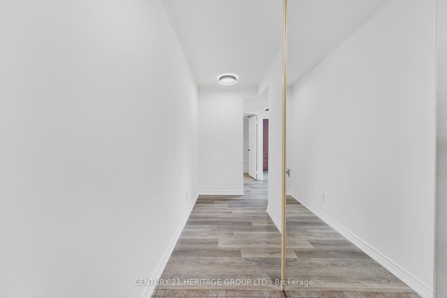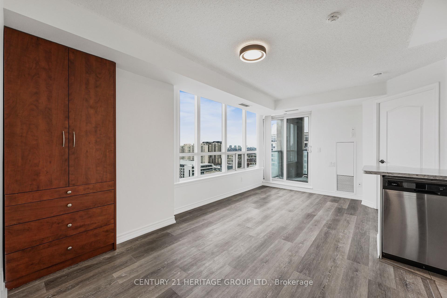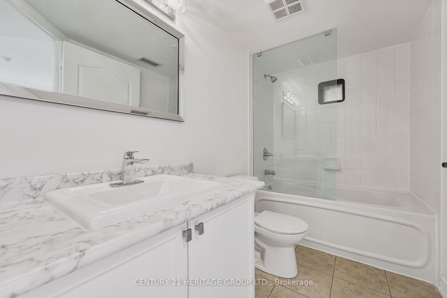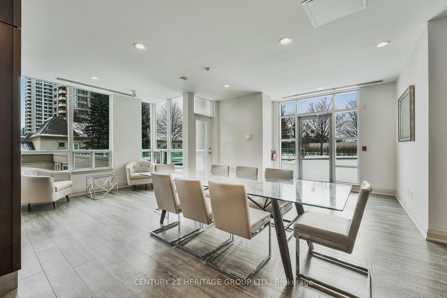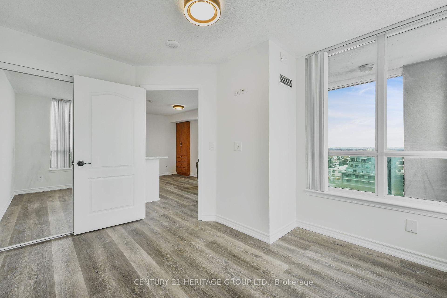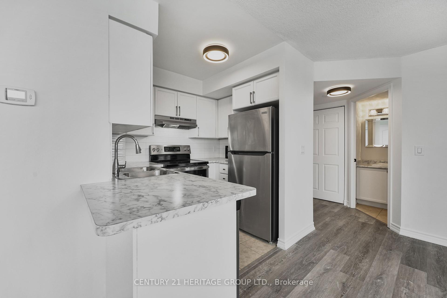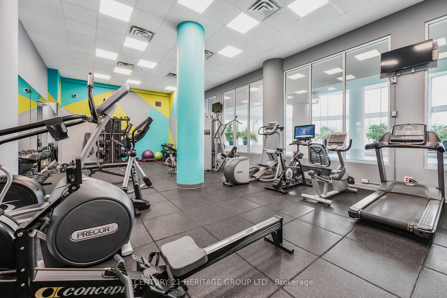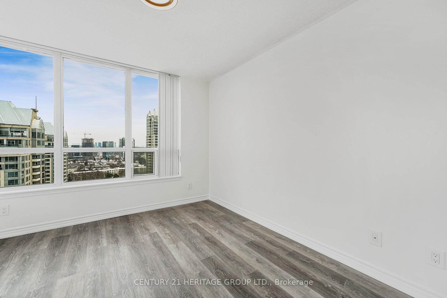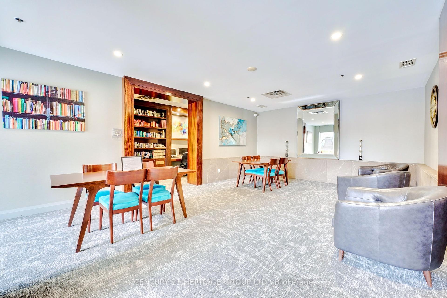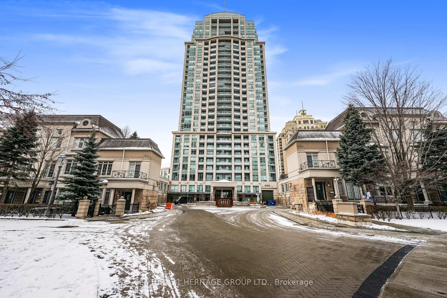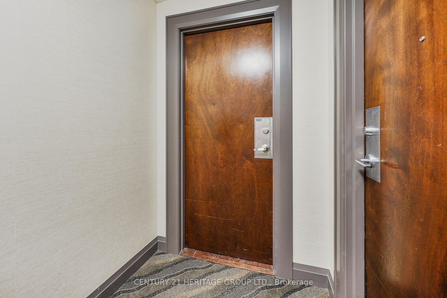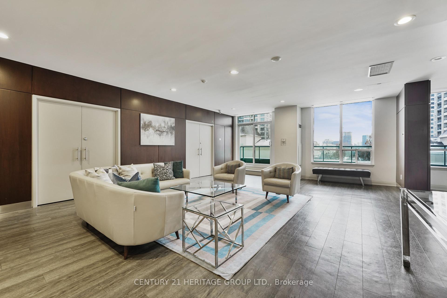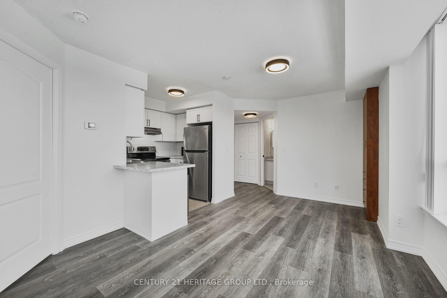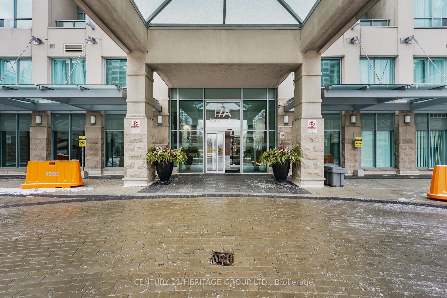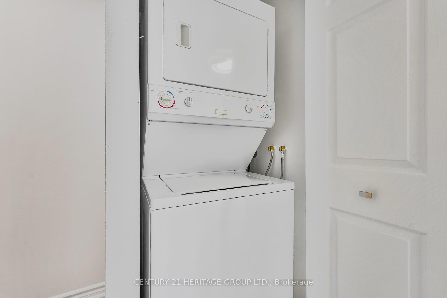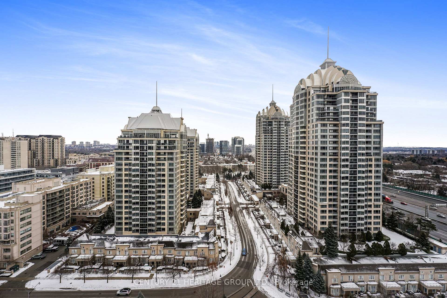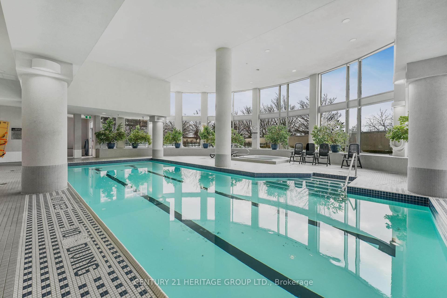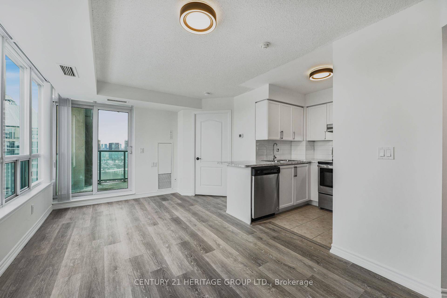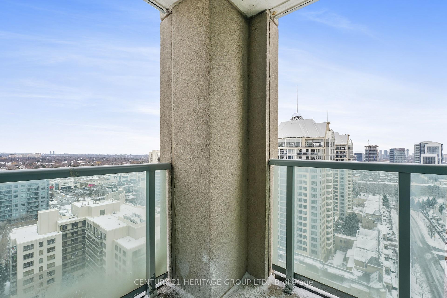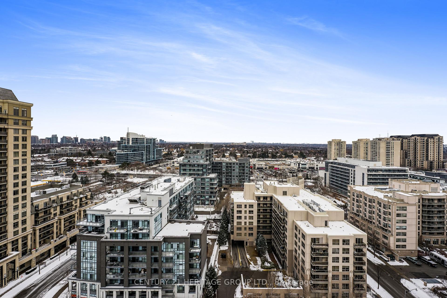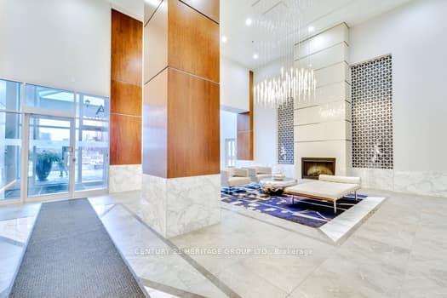$565,000
Available - For Sale
Listing ID: C11923371
17 Barberry Pl , Unit 1802, Toronto, M2K 3E2, Ontario
| Stunning renovated Corner 1-Bedroom Condo with Panoramic Views!More than 25K cost for renovation.This bright and specious 1-bedroom corner unit offers over 180 degrees of breathtaking views. Located in a prime area, it features modern updates throughout, making it the perfect home or investment opportunity. Updated Appliances: Refrigerator, stove, and dishwasher all replaced in 2022. Hood 2025 New Flooring: Brand new Flooring 2024. All keys,outlets,and thermostat control panel replaced 2025Custom Lighting: All lighting fixtures were updated in 2025 Kitchen Updates: Brand new kitchen countertops, backsplash, sink, Hood, and faucet 2025.Bathroom Renovation: Completely renovated bathroom with new vanity,faucet,mirror,lighting,sink, countertop, and custom tub glass (2025).Freshly Painted: The entire unit has been freshly painted in 2025, offering a clean, move-in ready. This condo is Steps to Subway, TTC, Bayview Village, Highway, Park, Banks, Restaurant, Shops, LCBO, and more. |
| Extras: Fridge, Stove, Dishwasher. Washer & Dryer,Hood All Elf's & All Window Coverings. B/l Customizes shoe shelf in Foyer, B/l Wardrobe in living room, and customized Closet in Bedroom. One parking and One Locker are included. |
| Price | $565,000 |
| Taxes: | $2052.88 |
| Maintenance Fee: | 503.37 |
| Address: | 17 Barberry Pl , Unit 1802, Toronto, M2K 3E2, Ontario |
| Province/State: | Ontario |
| Condo Corporation No | TSCC |
| Level | 18 |
| Unit No | 02 |
| Locker No | 223 |
| Directions/Cross Streets: | Bayview And Sheppard |
| Rooms: | 4 |
| Bedrooms: | 1 |
| Bedrooms +: | |
| Kitchens: | 1 |
| Family Room: | N |
| Basement: | None |
| Property Type: | Condo Apt |
| Style: | Apartment |
| Exterior: | Concrete |
| Garage Type: | Underground |
| Garage(/Parking)Space: | 1.00 |
| Drive Parking Spaces: | 1 |
| Park #1 | |
| Parking Spot: | 113 |
| Parking Type: | Owned |
| Legal Description: | A / 54 |
| Exposure: | Ne |
| Balcony: | Open |
| Locker: | Owned |
| Pet Permited: | Restrict |
| Approximatly Square Footage: | 500-599 |
| Building Amenities: | Concierge, Gym, Indoor Pool, Party/Meeting Room, Recreation Room, Visitor Parking |
| Property Features: | Park, Public Transit |
| Maintenance: | 503.37 |
| CAC Included: | Y |
| Water Included: | Y |
| Common Elements Included: | Y |
| Heat Included: | Y |
| Parking Included: | Y |
| Building Insurance Included: | Y |
| Fireplace/Stove: | N |
| Heat Source: | Gas |
| Heat Type: | Forced Air |
| Central Air Conditioning: | Central Air |
| Central Vac: | N |
| Laundry Level: | Main |
| Ensuite Laundry: | Y |
$
%
Years
This calculator is for demonstration purposes only. Always consult a professional
financial advisor before making personal financial decisions.
| Although the information displayed is believed to be accurate, no warranties or representations are made of any kind. |
| CENTURY 21 HERITAGE GROUP LTD. |
|
|

Hamid-Reza Danaie
Broker
Dir:
416-904-7200
Bus:
905-889-2200
Fax:
905-889-3322
| Book Showing | Email a Friend |
Jump To:
At a Glance:
| Type: | Condo - Condo Apt |
| Area: | Toronto |
| Municipality: | Toronto |
| Neighbourhood: | Bayview Village |
| Style: | Apartment |
| Tax: | $2,052.88 |
| Maintenance Fee: | $503.37 |
| Beds: | 1 |
| Baths: | 1 |
| Garage: | 1 |
| Fireplace: | N |
Locatin Map:
Payment Calculator:
