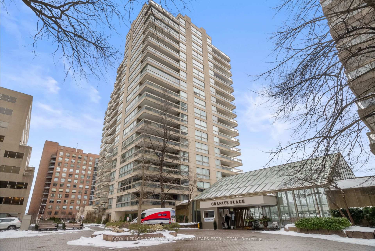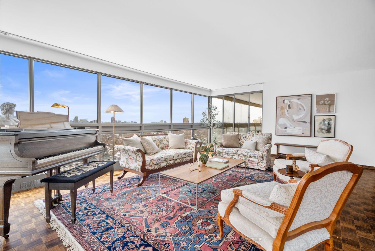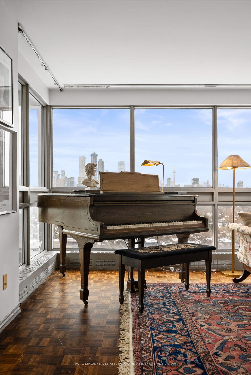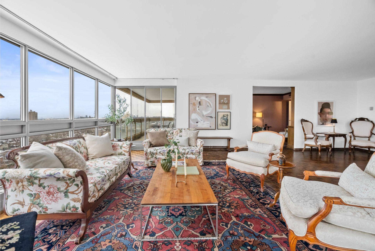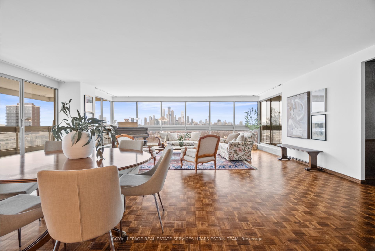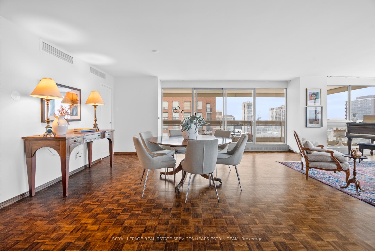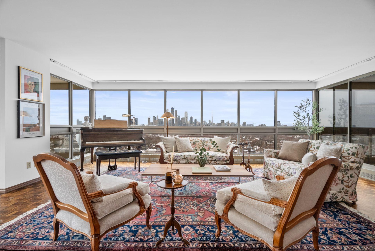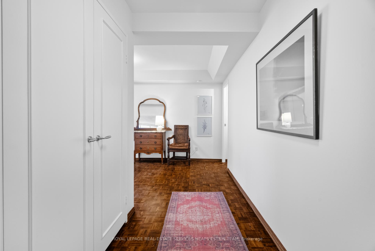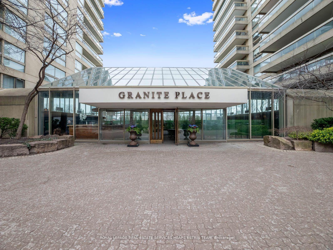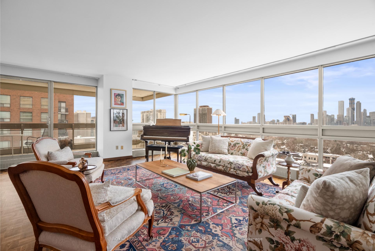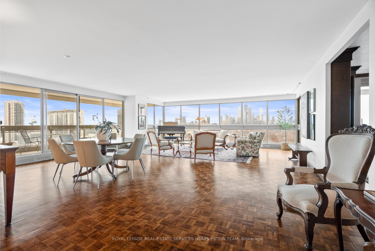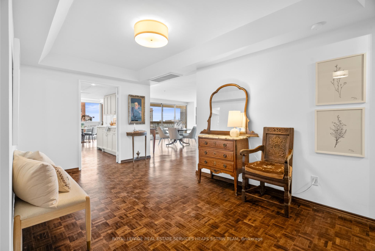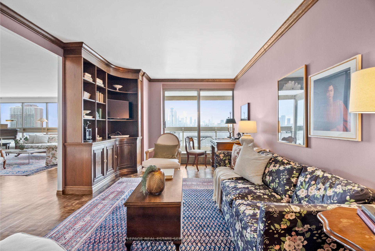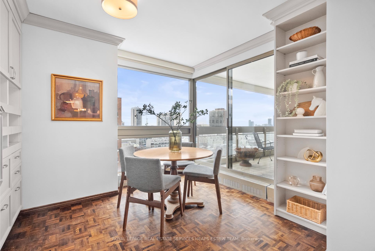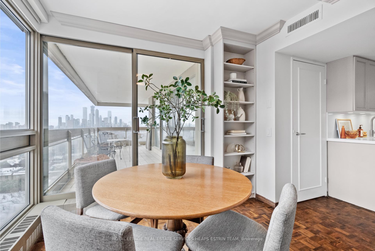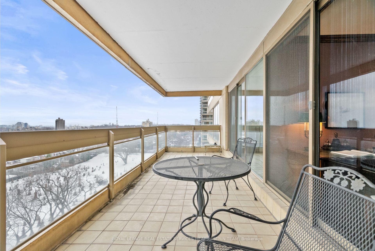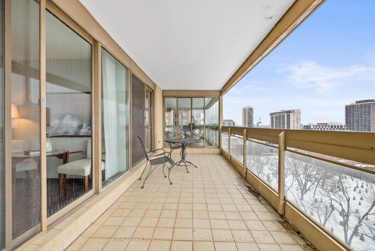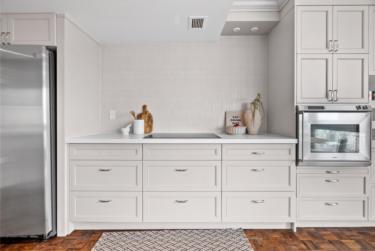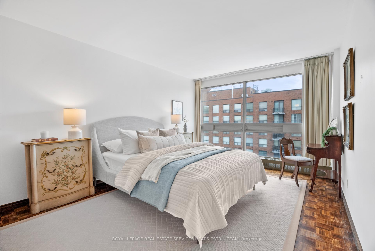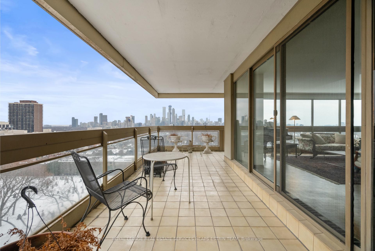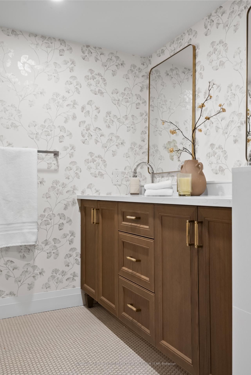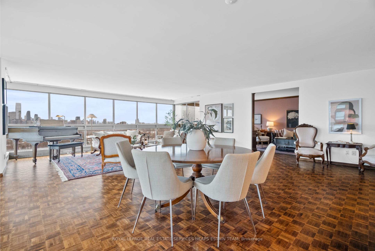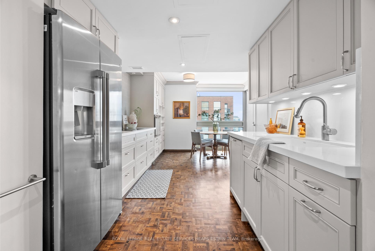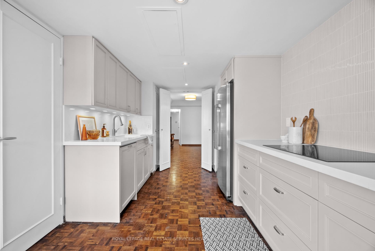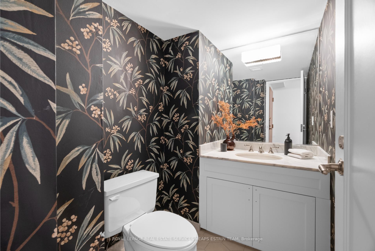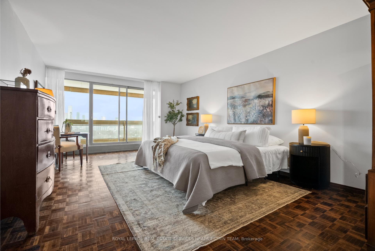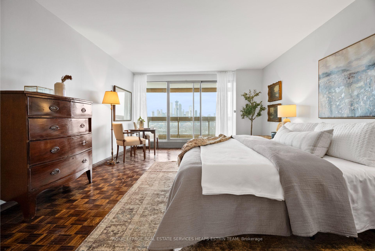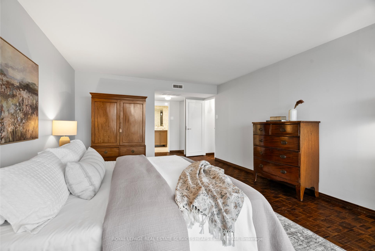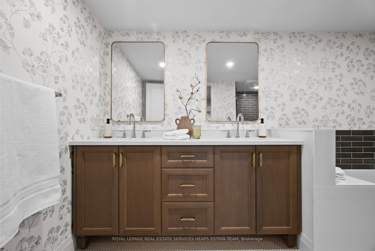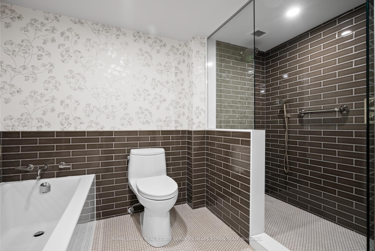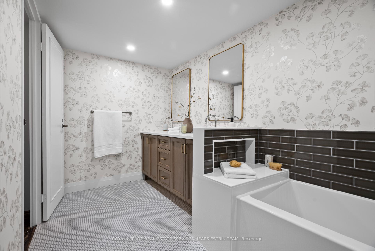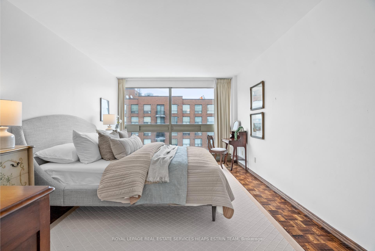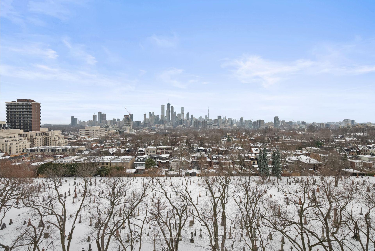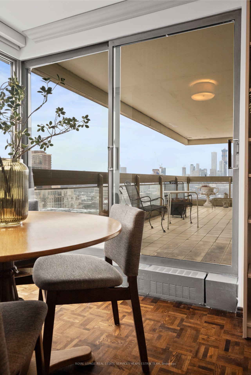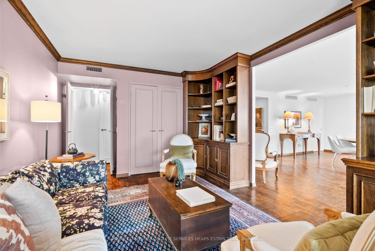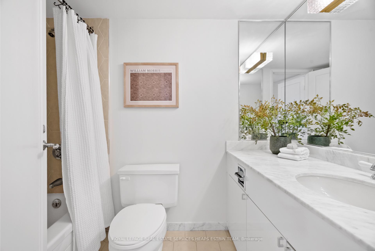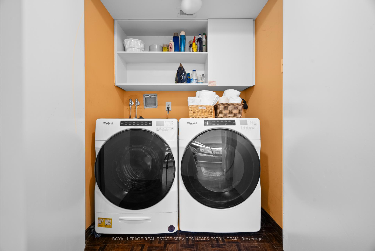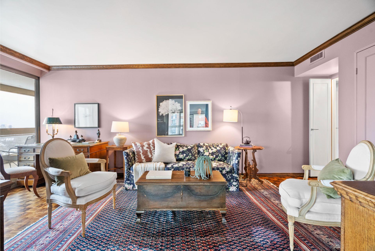$3,575,000
Available - For Sale
Listing ID: C11923382
61 St. Clair Ave West , Unit 1208, Toronto, M4V 2Y8, Ontario
| Spectacular South East facing unit at Granite Place! Enjoy unobstructed views of the city from this spacious suite with extraordinary room sizes and a wonderful layout. Gracious foyer, beautiful central dining room and a fabulous living room with gorgeous sight lines and a walk-out to the terrace. Well designed kitchen with extensive storage and high-end appliances. Sunny breakfast room with a walk-out to the terrace. Den or third bedroom conveniently located off of the dining room, equipped with beautiful built-ins and city views. Large south facing primary suite with walk-in closet and ensuite. Spacious second bedroom with ensuite. Wood floors throughout, well maintained. Accessible unit. Fabulous building with a lovely sense of community, extensive amenities and service. Unbeatable location within steps to Yonge and St Clair, the subway, fabulous shops and restaurants! |
| Price | $3,575,000 |
| Taxes: | $10334.00 |
| Maintenance Fee: | 3151.00 |
| Address: | 61 St. Clair Ave West , Unit 1208, Toronto, M4V 2Y8, Ontario |
| Province/State: | Ontario |
| Condo Corporation No | MTCC |
| Level | 12 |
| Unit No | 08 |
| Directions/Cross Streets: | Yonge/St. Clair |
| Rooms: | 8 |
| Bedrooms: | 3 |
| Bedrooms +: | |
| Kitchens: | 1 |
| Family Room: | N |
| Basement: | None |
| Approximatly Age: | 31-50 |
| Property Type: | Condo Apt |
| Style: | Apartment |
| Exterior: | Concrete |
| Garage Type: | Underground |
| Garage(/Parking)Space: | 2.00 |
| Drive Parking Spaces: | 0 |
| Park #1 | |
| Parking Type: | Owned |
| Park #2 | |
| Parking Type: | Owned |
| Exposure: | Se |
| Balcony: | Open |
| Locker: | Owned |
| Pet Permited: | Restrict |
| Retirement Home: | N |
| Approximatly Age: | 31-50 |
| Approximatly Square Footage: | 2250-2499 |
| Building Amenities: | Concierge, Exercise Room, Indoor Pool, Party/Meeting Room, Sauna, Visitor Parking |
| Property Features: | Hospital, Library, Place Of Worship, Public Transit, School Bus Route |
| Maintenance: | 3151.00 |
| CAC Included: | Y |
| Hydro Included: | Y |
| Water Included: | Y |
| Common Elements Included: | Y |
| Heat Included: | Y |
| Parking Included: | Y |
| Fireplace/Stove: | N |
| Heat Source: | Gas |
| Heat Type: | Forced Air |
| Central Air Conditioning: | Central Air |
| Central Vac: | N |
| Laundry Level: | Main |
| Ensuite Laundry: | Y |
| Elevator Lift: | Y |
$
%
Years
This calculator is for demonstration purposes only. Always consult a professional
financial advisor before making personal financial decisions.
| Although the information displayed is believed to be accurate, no warranties or representations are made of any kind. |
| ROYAL LEPAGE REAL ESTATE SERVICES HEAPS ESTRIN TEAM |
|
|

Hamid-Reza Danaie
Broker
Dir:
416-904-7200
Bus:
905-889-2200
Fax:
905-889-3322
| Book Showing | Email a Friend |
Jump To:
At a Glance:
| Type: | Condo - Condo Apt |
| Area: | Toronto |
| Municipality: | Toronto |
| Neighbourhood: | Yonge-St. Clair |
| Style: | Apartment |
| Approximate Age: | 31-50 |
| Tax: | $10,334 |
| Maintenance Fee: | $3,151 |
| Beds: | 3 |
| Baths: | 3 |
| Garage: | 2 |
| Fireplace: | N |
Locatin Map:
Payment Calculator:
