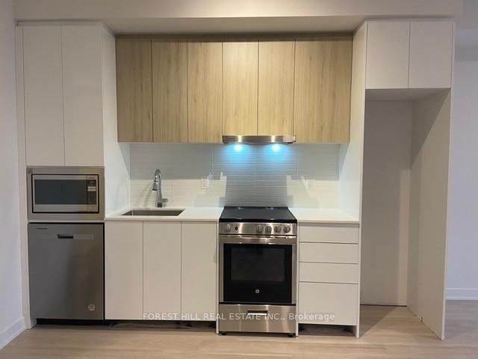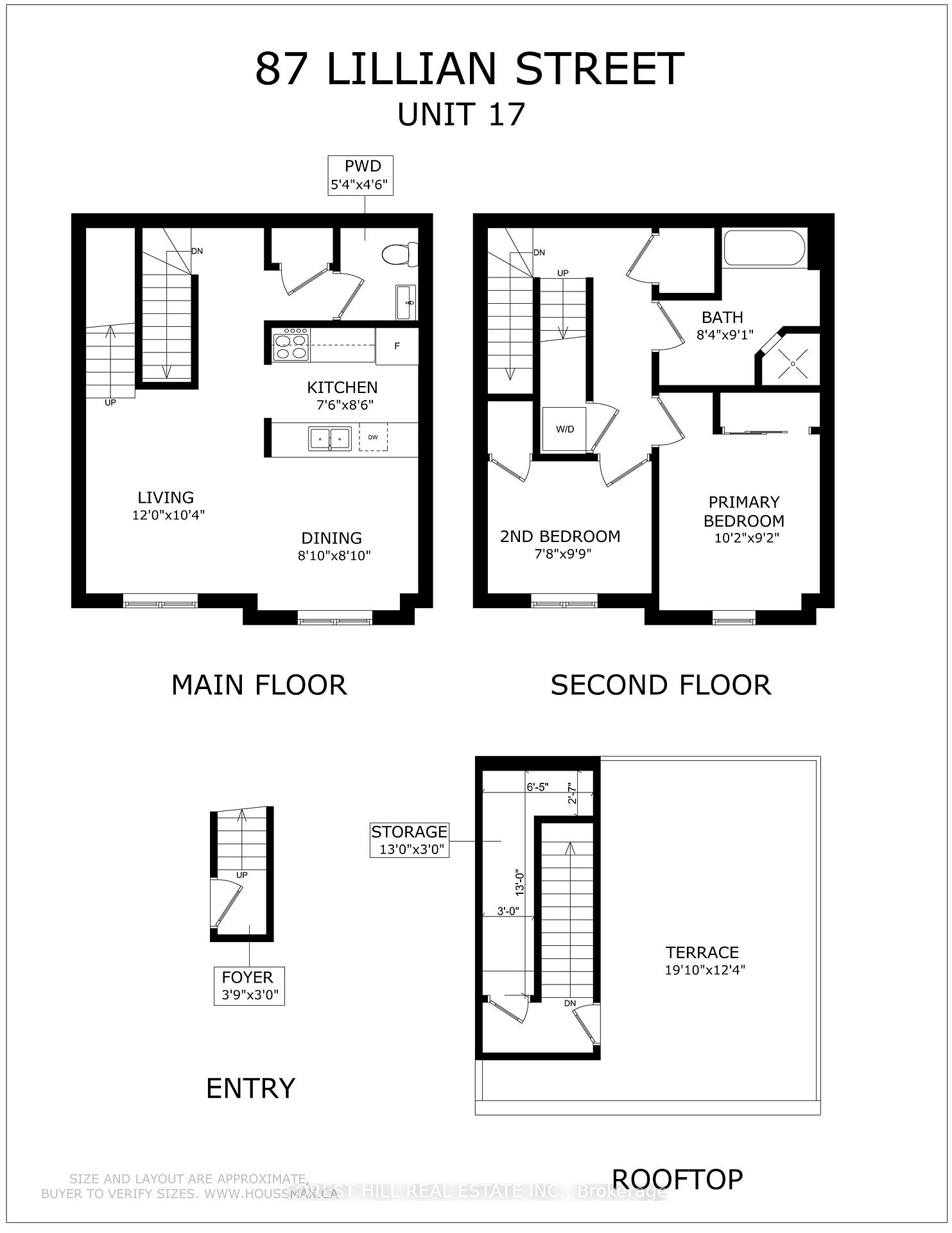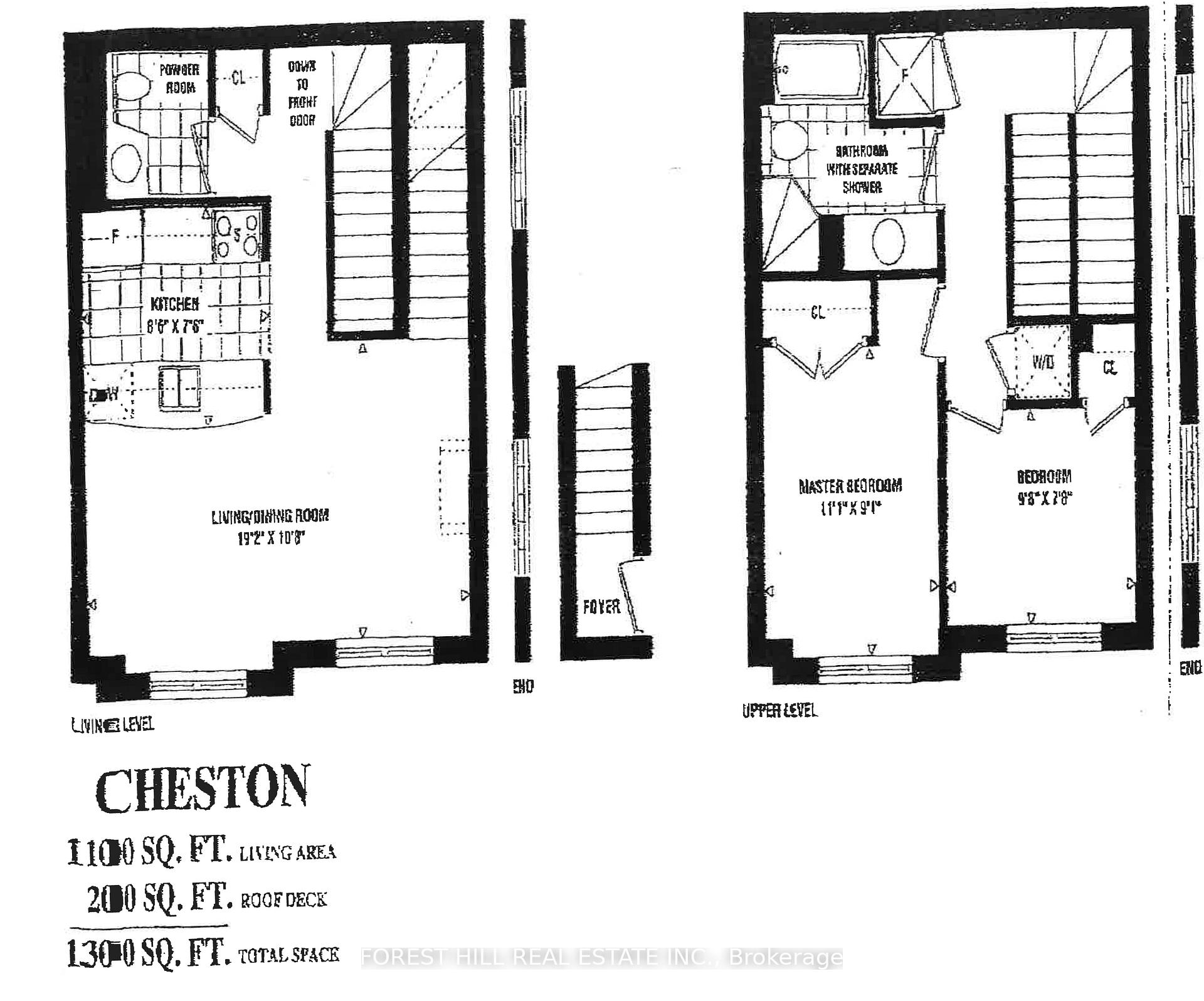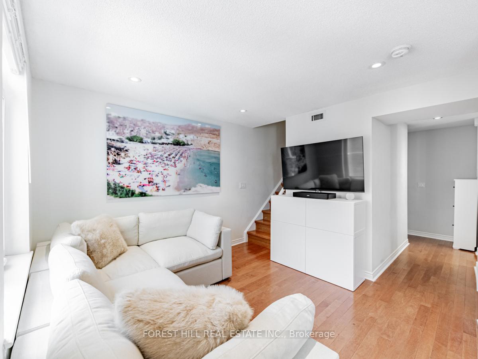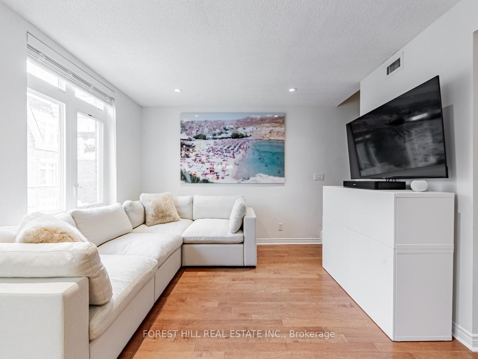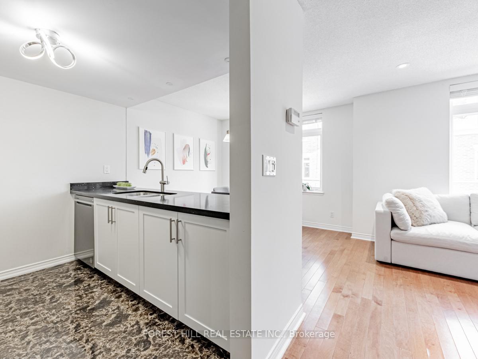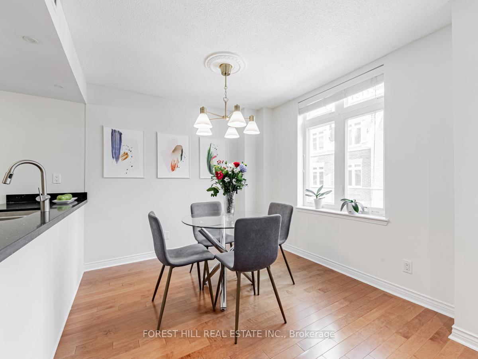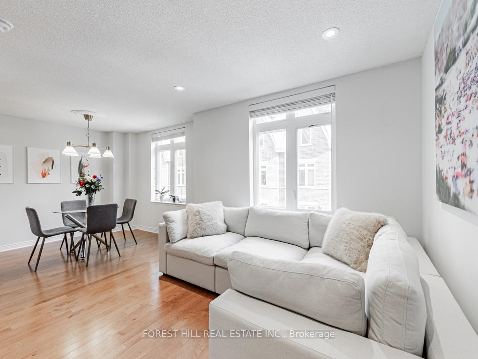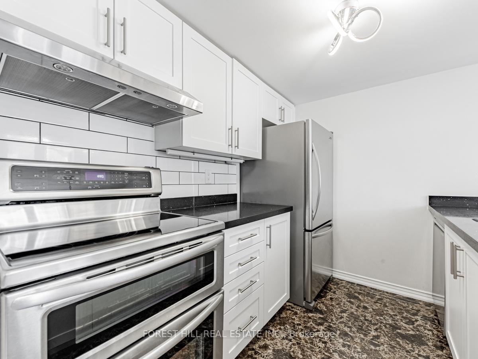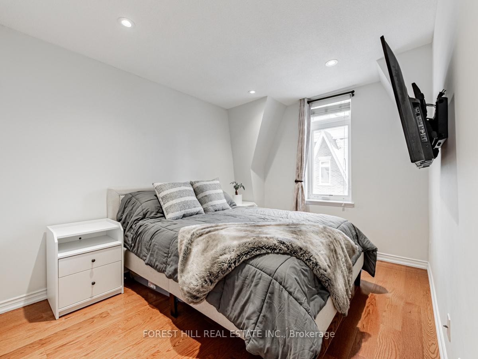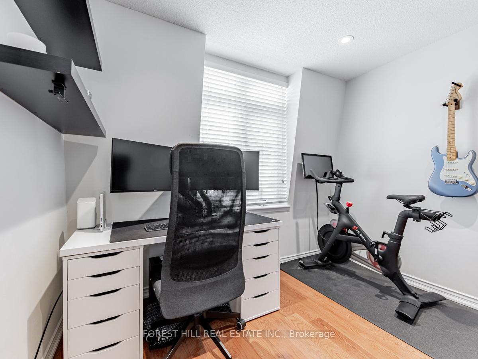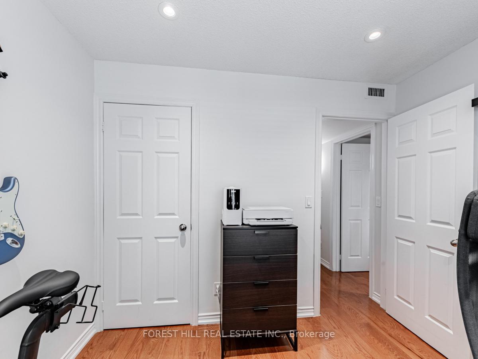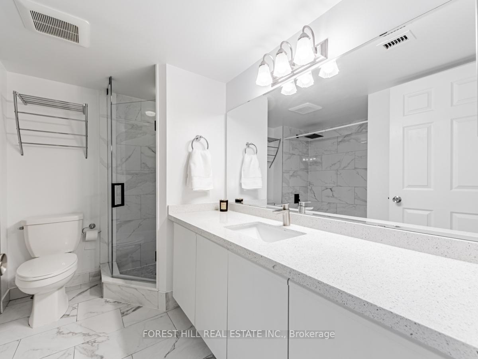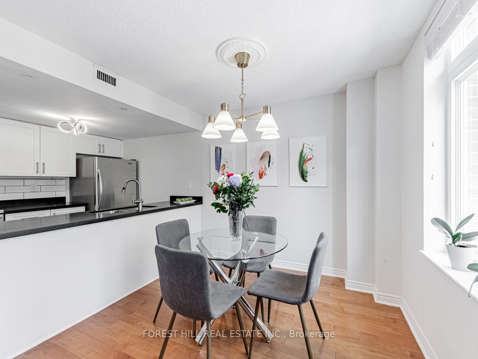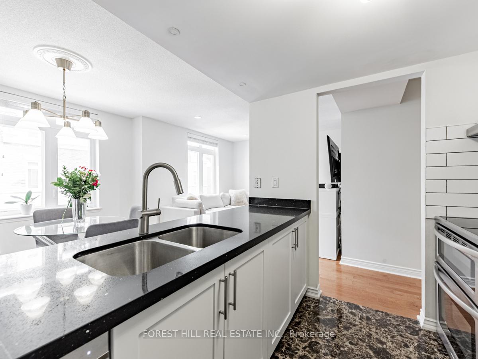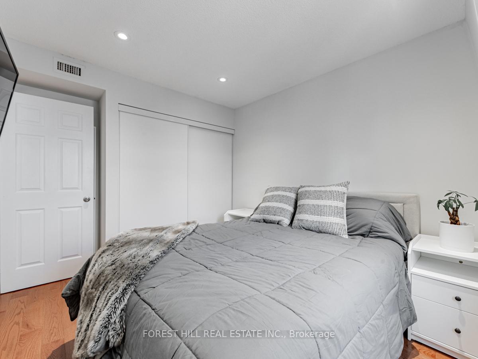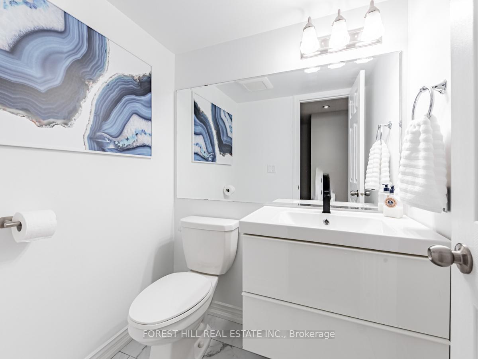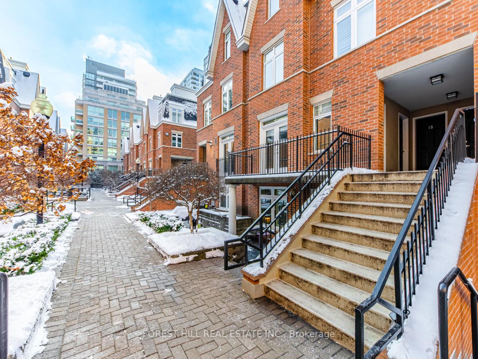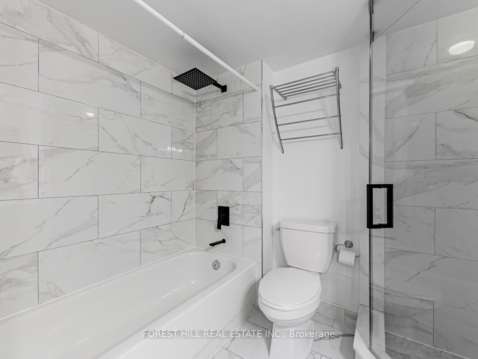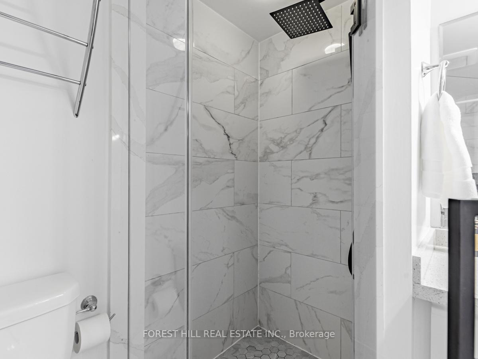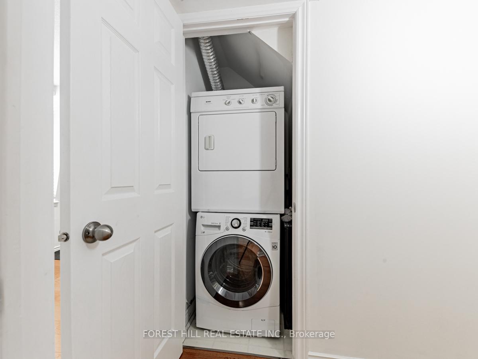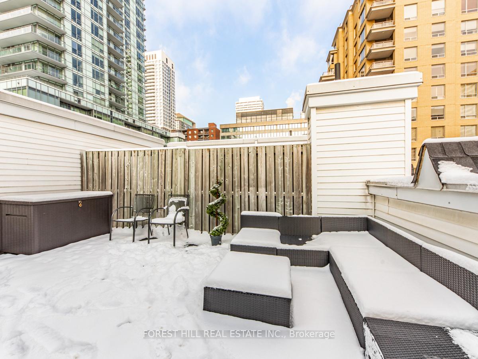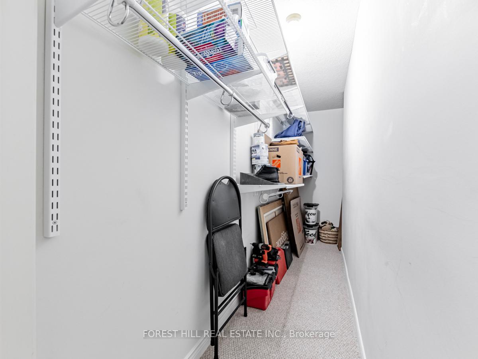$918,000
Available - For Sale
Listing ID: C11923396
87 Lillian St , Unit 17, Toronto, M4S 2H7, Ontario
| Welcome home! Spacious, bright, open concept living in a quiet enclave with pedestrian only courtyards. Minutes to subway, shops, LCBO, restaurants & everything you will ever need & want! This gorgeous 2 bedroom 2 bathroom with parking is updated thru-out with pot lights (2021), new bathrooms (2022), new kitchen cabinets, backsplash & oven hood (2022) new dishwasher (2023). Marble Kitchen counter tops & plenty of storage! Brand new carpet on stairs to roof top terrace. Very large ensuite storage! Enjoy the large rooftop deck with new floor tiles (2022) & gas BBQ for entertaining! Windows Replaced 2013. |
| Extras: New terrace door & wood trim below ordered & to be replaced by Condo Corp. |
| Price | $918,000 |
| Taxes: | $3791.04 |
| Maintenance Fee: | 725.49 |
| Address: | 87 Lillian St , Unit 17, Toronto, M4S 2H7, Ontario |
| Province/State: | Ontario |
| Condo Corporation No | MTCC |
| Level | 2 |
| Unit No | 58 |
| Directions/Cross Streets: | Yonge & Eglinton |
| Rooms: | 5 |
| Bedrooms: | 2 |
| Bedrooms +: | |
| Kitchens: | 1 |
| Family Room: | N |
| Basement: | None |
| Property Type: | Condo Townhouse |
| Style: | Stacked Townhse |
| Exterior: | Brick |
| Garage Type: | Underground |
| Garage(/Parking)Space: | 1.00 |
| Drive Parking Spaces: | 0 |
| Park #1 | |
| Parking Spot: | 173 |
| Parking Type: | Owned |
| Legal Description: | B31 |
| Exposure: | E |
| Balcony: | Terr |
| Locker: | Ensuite+Exclusive |
| Pet Permited: | Restrict |
| Approximatly Square Footage: | 1000-1199 |
| Building Amenities: | Bbqs Allowed, Bike Storage, Car Wash, Rooftop Deck/Garden, Visitor Parking |
| Property Features: | Library, Park, Place Of Worship, Public Transit, Rec Centre, School |
| Maintenance: | 725.49 |
| CAC Included: | Y |
| Water Included: | Y |
| Parking Included: | Y |
| Building Insurance Included: | Y |
| Fireplace/Stove: | N |
| Heat Source: | Gas |
| Heat Type: | Forced Air |
| Central Air Conditioning: | Central Air |
| Central Vac: | N |
| Laundry Level: | Upper |
| Ensuite Laundry: | Y |
$
%
Years
This calculator is for demonstration purposes only. Always consult a professional
financial advisor before making personal financial decisions.
| Although the information displayed is believed to be accurate, no warranties or representations are made of any kind. |
| FOREST HILL REAL ESTATE INC. |
|
|

Hamid-Reza Danaie
Broker
Dir:
416-904-7200
Bus:
905-889-2200
Fax:
905-889-3322
| Virtual Tour | Book Showing | Email a Friend |
Jump To:
At a Glance:
| Type: | Condo - Condo Townhouse |
| Area: | Toronto |
| Municipality: | Toronto |
| Neighbourhood: | Mount Pleasant West |
| Style: | Stacked Townhse |
| Tax: | $3,791.04 |
| Maintenance Fee: | $725.49 |
| Beds: | 2 |
| Baths: | 2 |
| Garage: | 1 |
| Fireplace: | N |
Locatin Map:
Payment Calculator:
