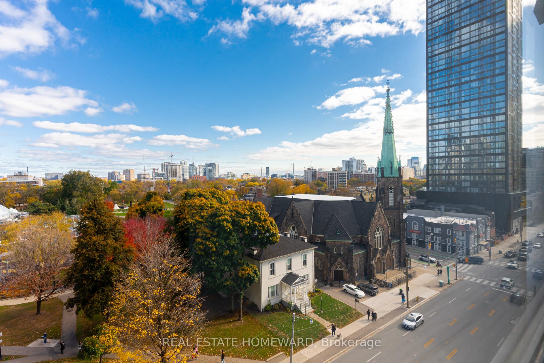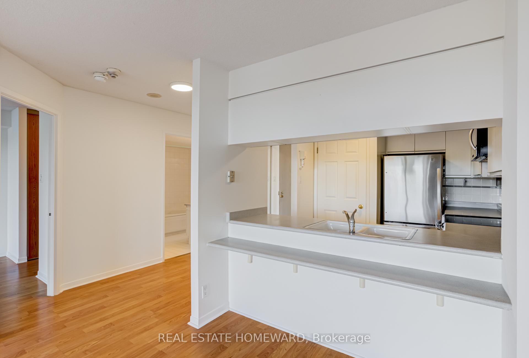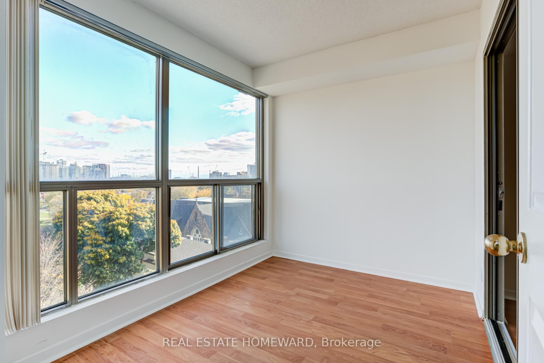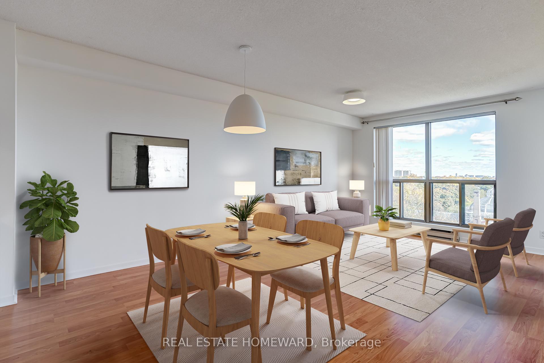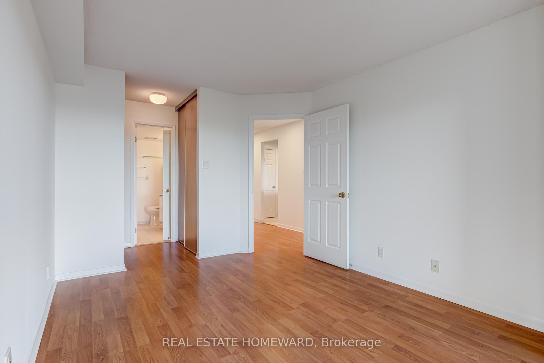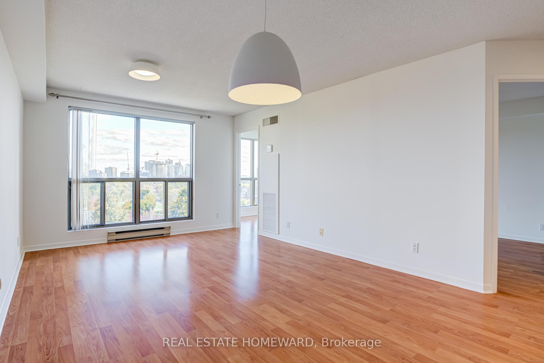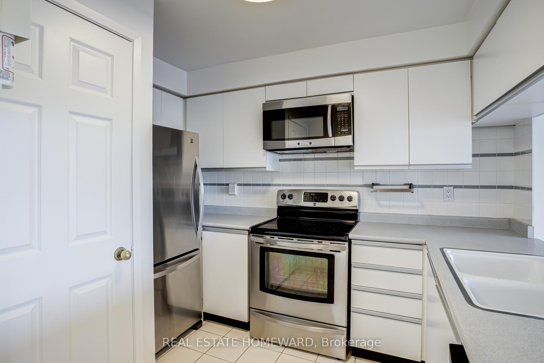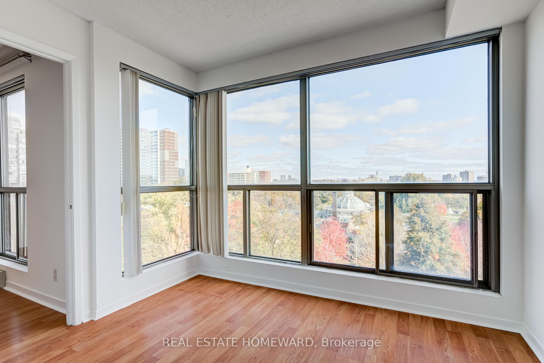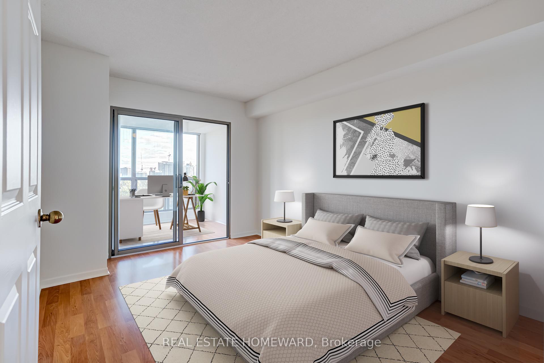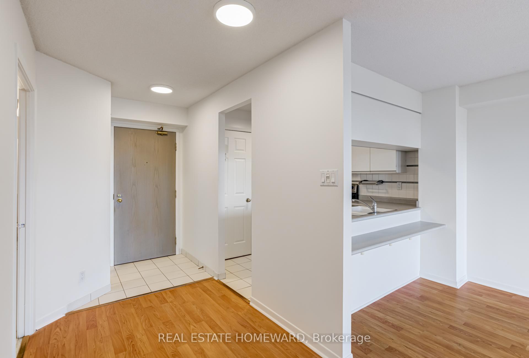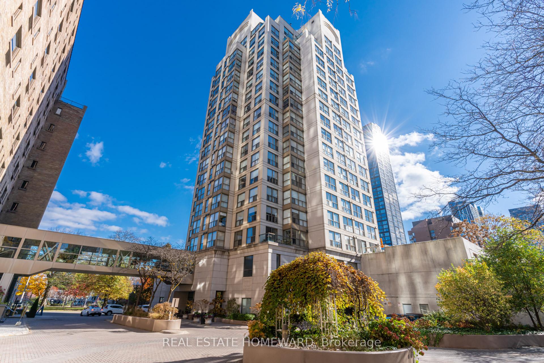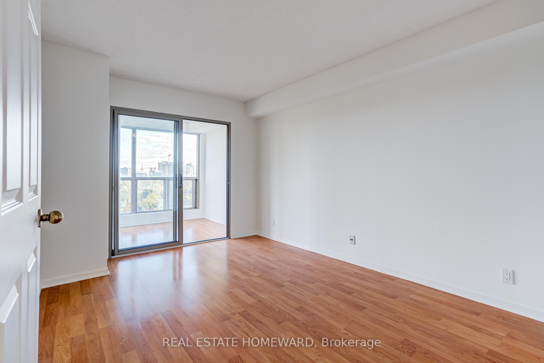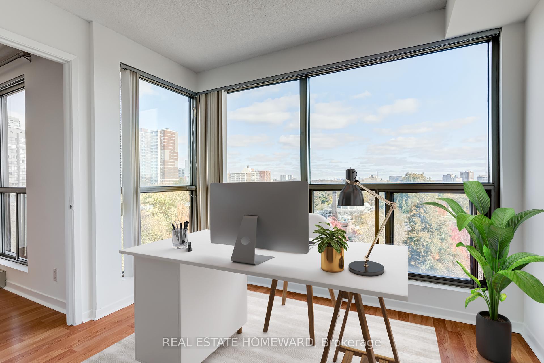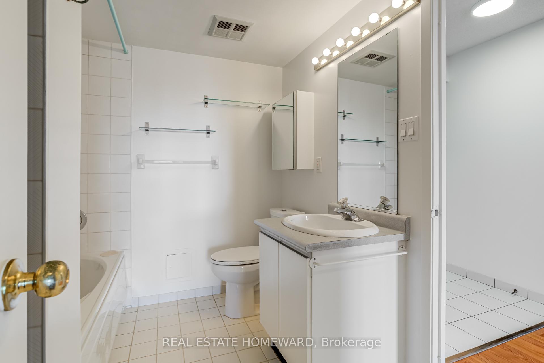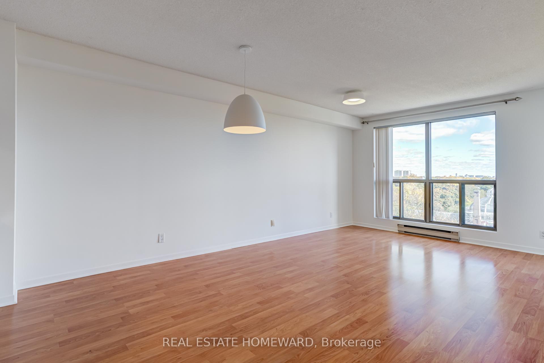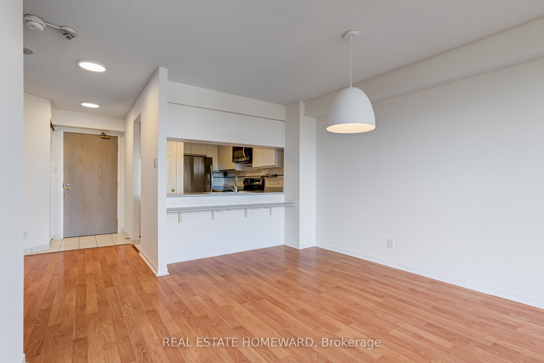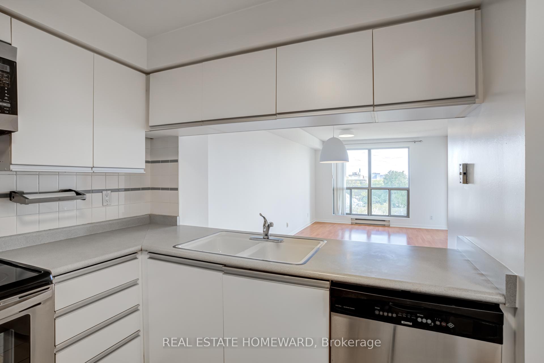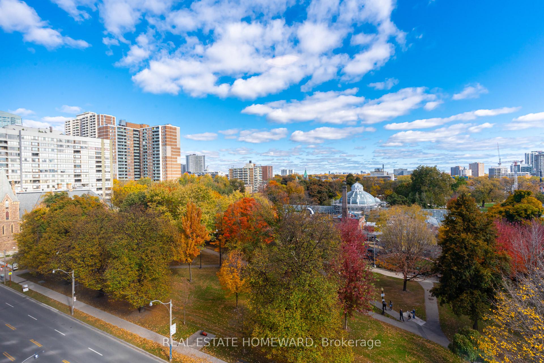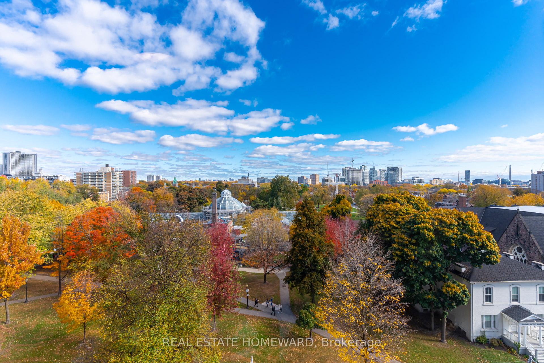$519,000
Available - For Sale
Listing ID: C11923400
298 Jarvis St , Unit 804, Toronto, M5B 2M4, Ontario
| Welcome to the perfect downtown retreat! This spacious 1-bedroom + den condo seamlessly blends comfort, functionality, and potential. Featuring a thoughtfully designed layout, the unit includes a generously sized bedroom and a bright solariumideal for a home office, reading nook, or creative space.Large east-facing windows flood the condo with natural light, creating an airy, inviting atmosphere. Youll also enjoy uninterrupted views of Allan Gardens lush greenery, offering a serene escape from the citys energy.Located in The Metropolitan Essex, a quiet and meticulously maintained building, this condo provides a peaceful sanctuary while keeping you steps from downtowns conveniences. Walk to College subway station in minutes or explore the nearby Eaton Centre, restaurants, cafes, and an array of shopseverything you need is right at your fingertips.Practical features add to the appeal: a dedicated parking spot, a locker for extra storage, and plenty of potential to renovate and make the space uniquely yours. Whether youre a first-time buyer looking for a starter home or an investor seeking a prime opportunity, this condo delivers.This is a great opportunity to own a home that perfectly balances location, functionality, and room to grow! |
| Extras: One owned parking space and locker included. Convenient all inclusive monthly maintenance fees. Building amenities include: Indoor Pool, Sauna, Gym, Squash Court, and Patio. |
| Price | $519,000 |
| Taxes: | $2467.75 |
| Maintenance Fee: | 1068.82 |
| Address: | 298 Jarvis St , Unit 804, Toronto, M5B 2M4, Ontario |
| Province/State: | Ontario |
| Condo Corporation No | MTCC |
| Level | 8 |
| Unit No | 04 |
| Directions/Cross Streets: | Jarvis & Carlton |
| Rooms: | 4 |
| Rooms +: | 1 |
| Bedrooms: | 1 |
| Bedrooms +: | 1 |
| Kitchens: | 1 |
| Family Room: | N |
| Basement: | Apartment |
| Property Type: | Condo Apt |
| Style: | Apartment |
| Exterior: | Brick |
| Garage Type: | Underground |
| Garage(/Parking)Space: | 1.00 |
| Drive Parking Spaces: | 0 |
| Park #1 | |
| Parking Type: | Owned |
| Exposure: | E |
| Balcony: | None |
| Locker: | Owned |
| Pet Permited: | N |
| Approximatly Square Footage: | 700-799 |
| Building Amenities: | Concierge, Gym, Indoor Pool, Sauna, Squash/Racquet Court |
| Maintenance: | 1068.82 |
| CAC Included: | Y |
| Hydro Included: | Y |
| Water Included: | Y |
| Common Elements Included: | Y |
| Heat Included: | Y |
| Parking Included: | Y |
| Building Insurance Included: | Y |
| Fireplace/Stove: | N |
| Heat Source: | Gas |
| Heat Type: | Forced Air |
| Central Air Conditioning: | Central Air |
| Central Vac: | N |
| Ensuite Laundry: | Y |
$
%
Years
This calculator is for demonstration purposes only. Always consult a professional
financial advisor before making personal financial decisions.
| Although the information displayed is believed to be accurate, no warranties or representations are made of any kind. |
| REAL ESTATE HOMEWARD |
|
|

Hamid-Reza Danaie
Broker
Dir:
416-904-7200
Bus:
905-889-2200
Fax:
905-889-3322
| Book Showing | Email a Friend |
Jump To:
At a Glance:
| Type: | Condo - Condo Apt |
| Area: | Toronto |
| Municipality: | Toronto |
| Neighbourhood: | Church-Yonge Corridor |
| Style: | Apartment |
| Tax: | $2,467.75 |
| Maintenance Fee: | $1,068.82 |
| Beds: | 1+1 |
| Baths: | 1 |
| Garage: | 1 |
| Fireplace: | N |
Locatin Map:
Payment Calculator:
