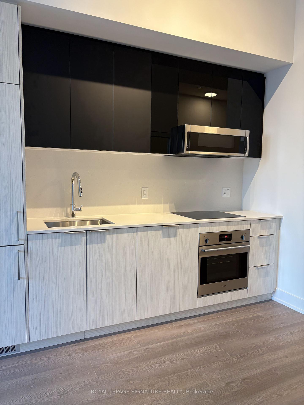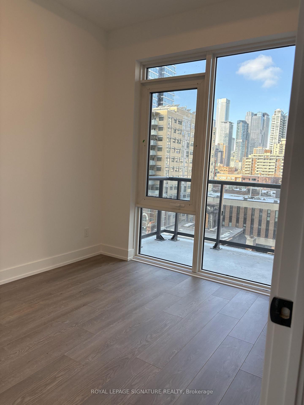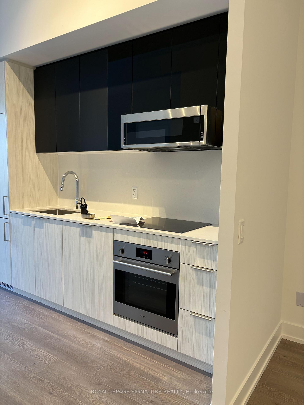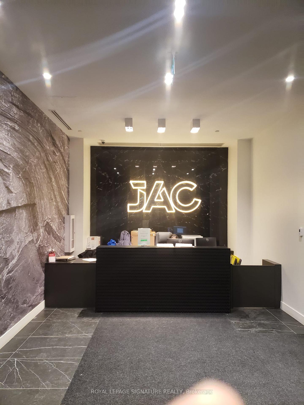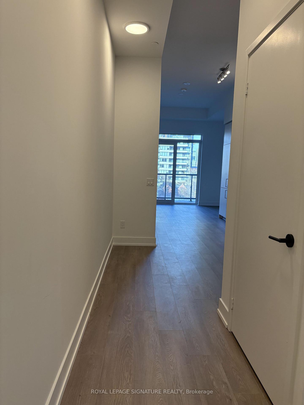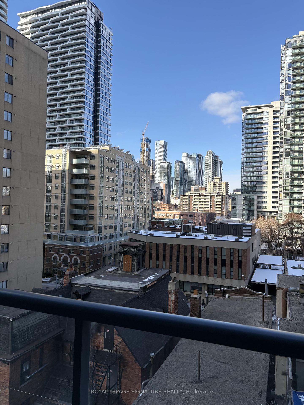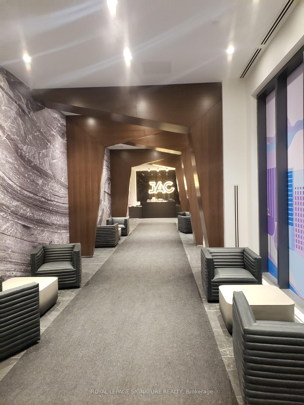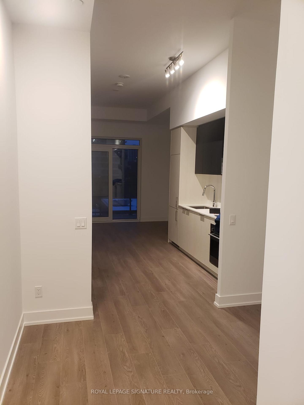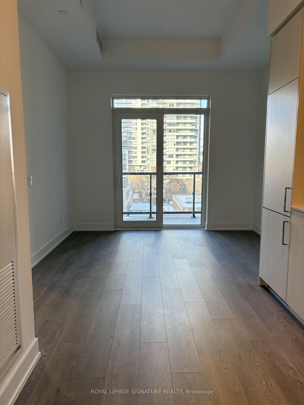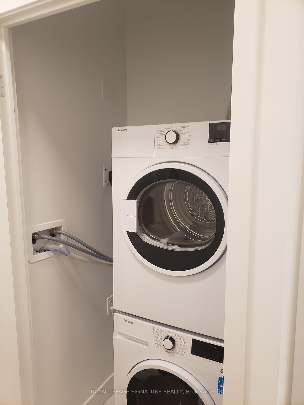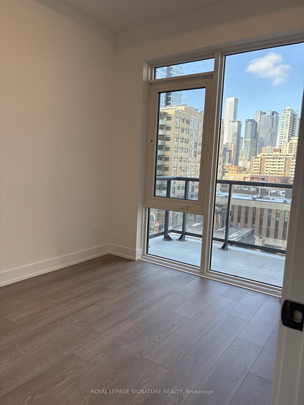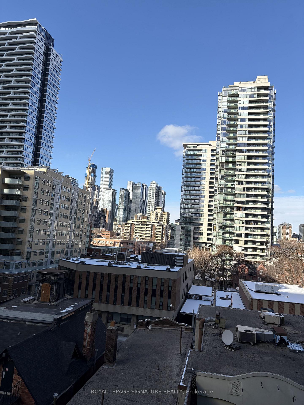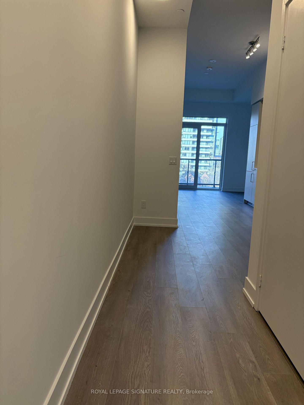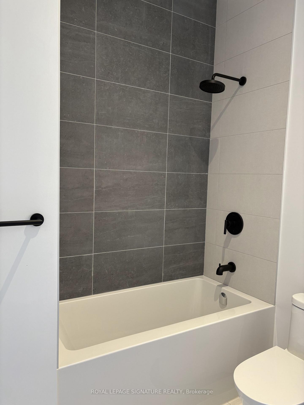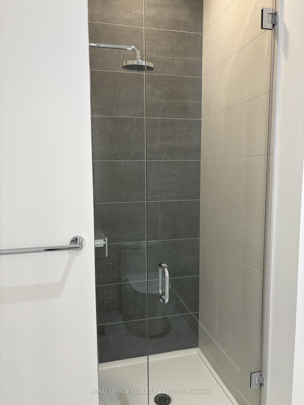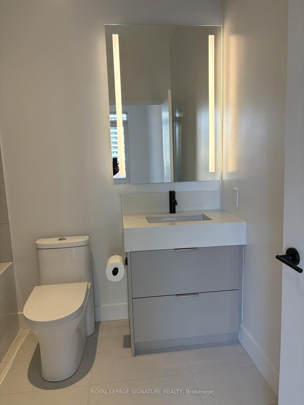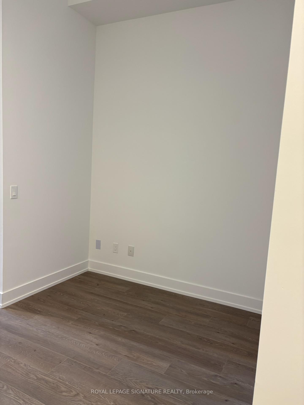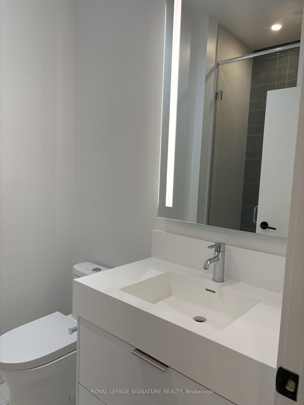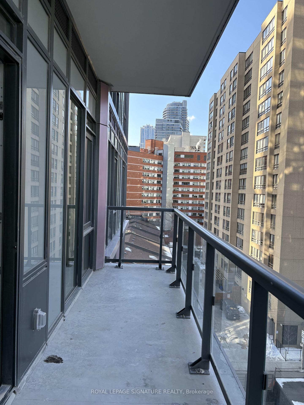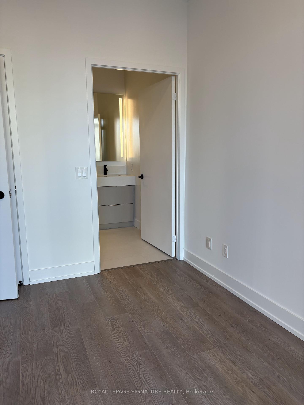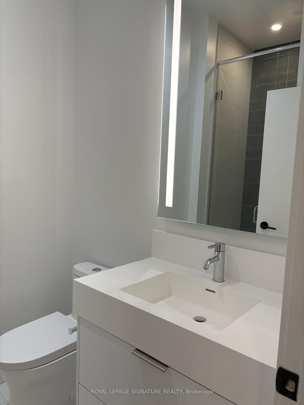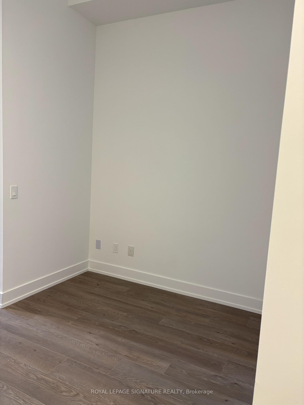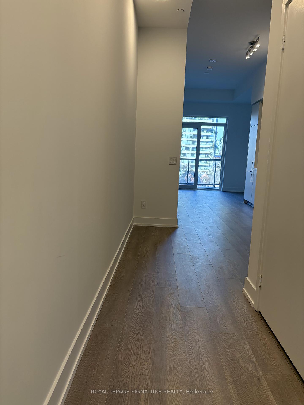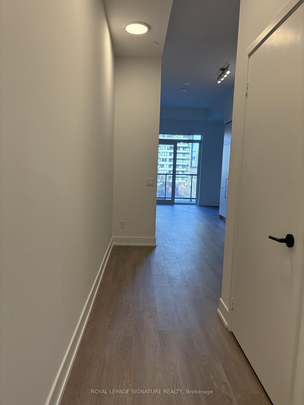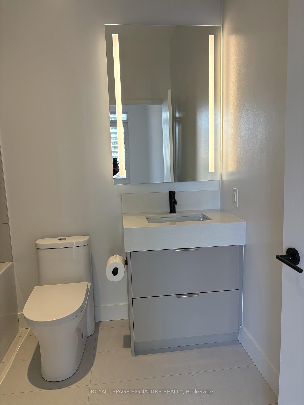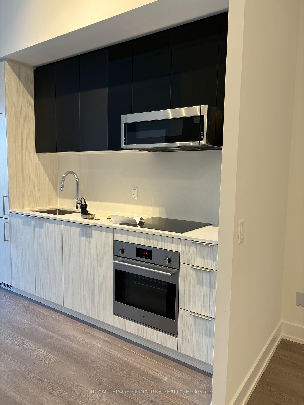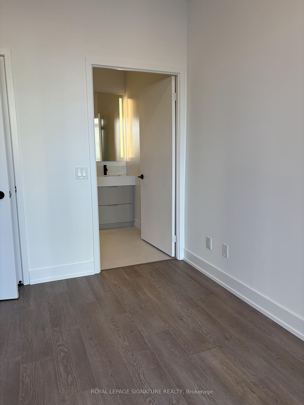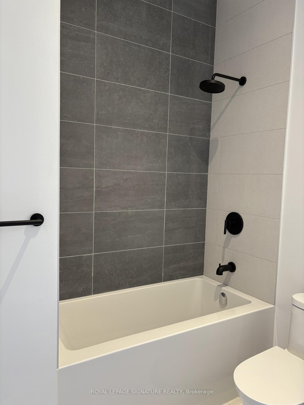$2,500
Available - For Rent
Listing ID: C11923477
308 Jarvis St , Unit 706, Toronto, M5A 2P2, Ontario
| Luxurious Brand-New Open-Concept Unit! Step into this stunning, brand-new open-concept unit that seamlessly combines style and function. Boasting 678 sqft of thoughtfully designed interior living space, this luxurious home features floor-to-ceiling windows that flood the space with natural light and extend to a spacious private balcony perfect for relaxing or entertaining. The interior showcases high-end finishes, premium flooring, and a sleek, contemporary kitchen equipped with elegant countertops and state-of-the-art appliances. The expansive primary bedroom offers unparalleled comfort and tranquility, creating the perfect urban retreat. This building offers exceptional amenities, including a fully equipped gym, a rooftop garden/terrace, and more, ensuring a lifestyle of convenience and leisure. Located in the heart of a vibrant neighborhood with a remarkable Walk Score of 98, you'll find top-tier dining, shopping, and entertainment just steps away no car needed! This unit epitomizes modern elegance and urban convenience. Don't miss the opportunity to call this exquisite space home! |
| Price | $2,500 |
| Address: | 308 Jarvis St , Unit 706, Toronto, M5A 2P2, Ontario |
| Province/State: | Ontario |
| Condo Corporation No | TSCC |
| Level | 7 |
| Unit No | 06 |
| Directions/Cross Streets: | Jarvis/Carlton |
| Rooms: | 4 |
| Rooms +: | 1 |
| Bedrooms: | 1 |
| Bedrooms +: | |
| Kitchens: | 1 |
| Family Room: | Y |
| Basement: | None |
| Furnished: | N |
| Approximatly Age: | New |
| Property Type: | Condo Apt |
| Style: | Apartment |
| Exterior: | Brick Front |
| Garage Type: | Underground |
| Garage(/Parking)Space: | 0.00 |
| Drive Parking Spaces: | 0 |
| Park #1 | |
| Parking Type: | None |
| Exposure: | Nw |
| Balcony: | Open |
| Locker: | None |
| Pet Permited: | Restrict |
| Approximatly Age: | New |
| Approximatly Square Footage: | 600-699 |
| Building Amenities: | Bbqs Allowed, Bike Storage, Guest Suites, Gym, Party/Meeting Room, Sauna |
| Property Features: | Hospital, Level, Library, Park, Place Of Worship, Public Transit |
| CAC Included: | Y |
| Common Elements Included: | Y |
| Building Insurance Included: | Y |
| Fireplace/Stove: | N |
| Heat Source: | Gas |
| Heat Type: | Forced Air |
| Central Air Conditioning: | Central Air |
| Central Vac: | N |
| Laundry Level: | Main |
| Ensuite Laundry: | Y |
| Although the information displayed is believed to be accurate, no warranties or representations are made of any kind. |
| ROYAL LEPAGE SIGNATURE REALTY |
|
|

Hamid-Reza Danaie
Broker
Dir:
416-904-7200
Bus:
905-889-2200
Fax:
905-889-3322
| Book Showing | Email a Friend |
Jump To:
At a Glance:
| Type: | Condo - Condo Apt |
| Area: | Toronto |
| Municipality: | Toronto |
| Neighbourhood: | Church-Yonge Corridor |
| Style: | Apartment |
| Approximate Age: | New |
| Beds: | 1 |
| Baths: | 2 |
| Fireplace: | N |
Locatin Map:
