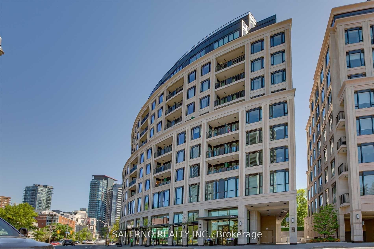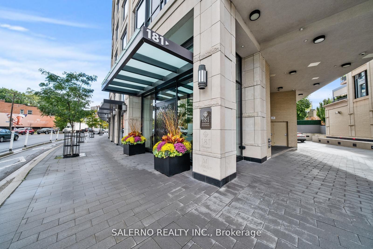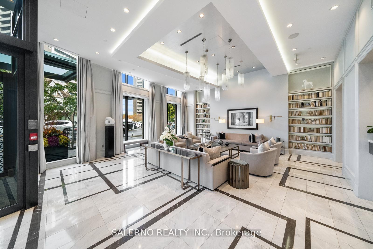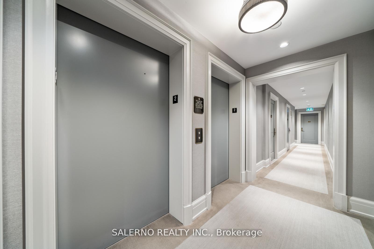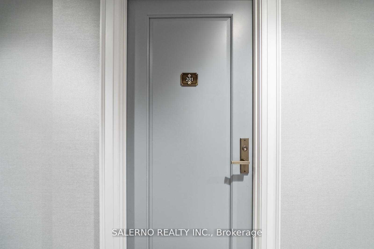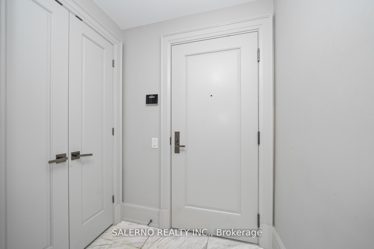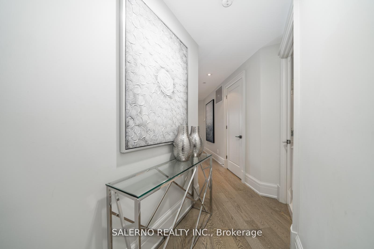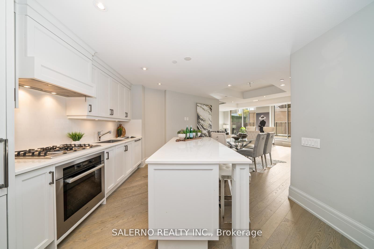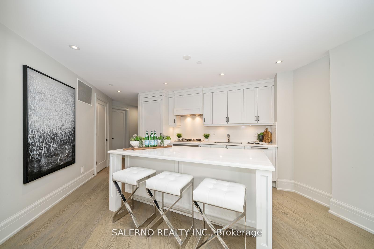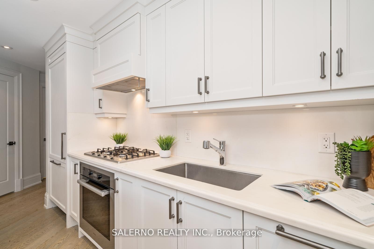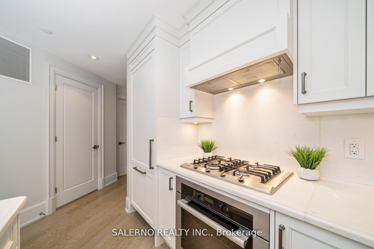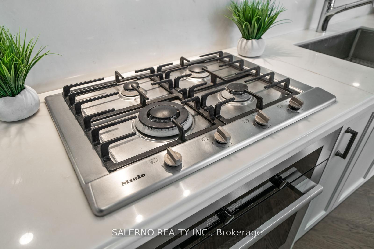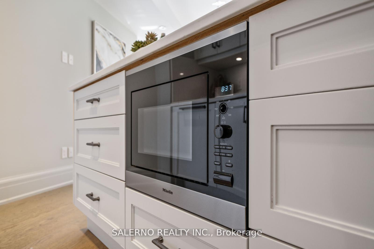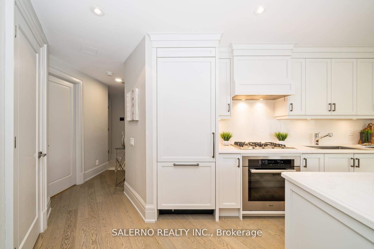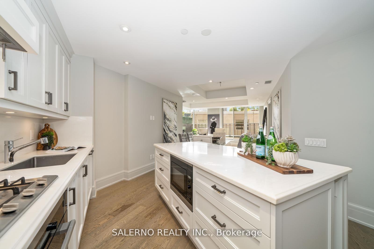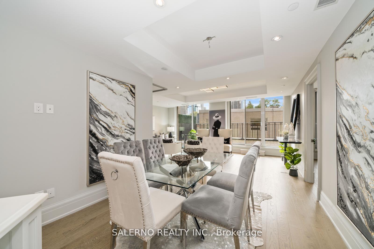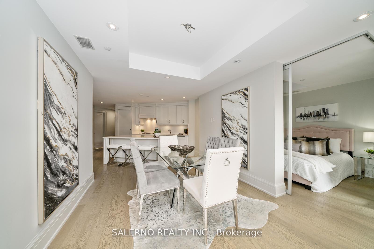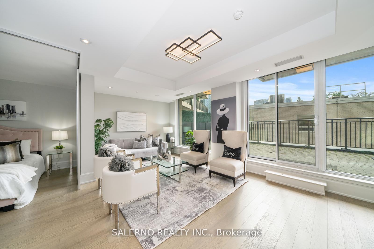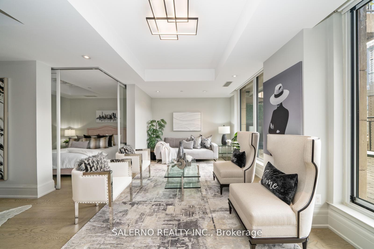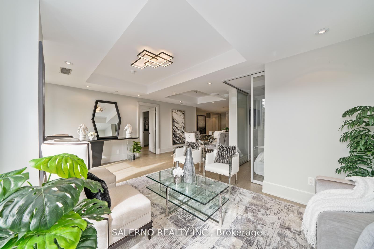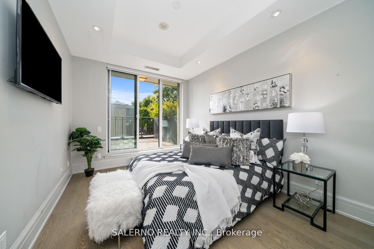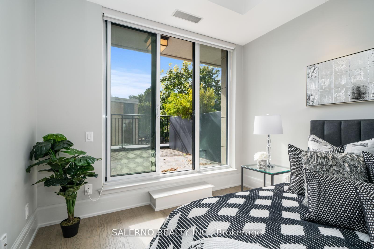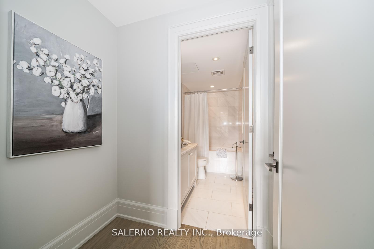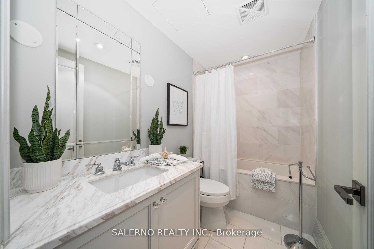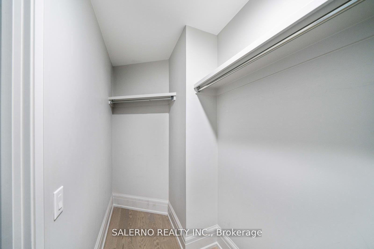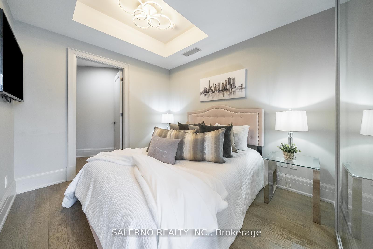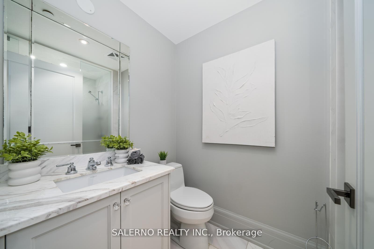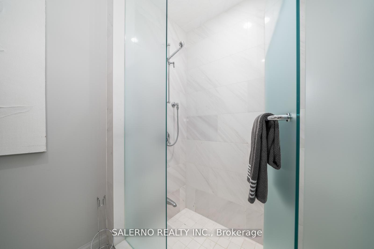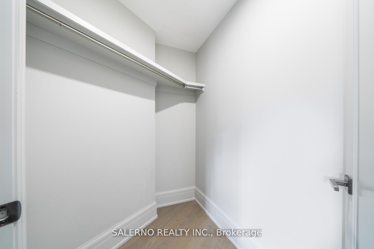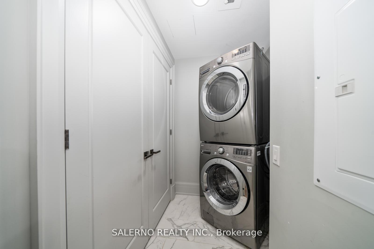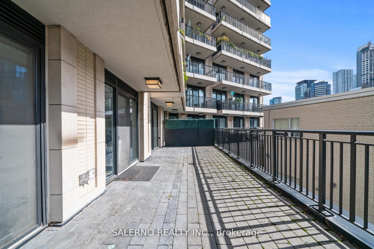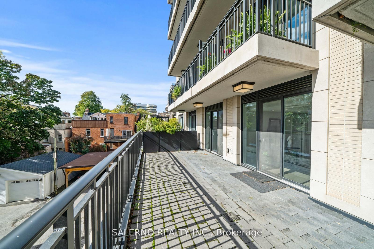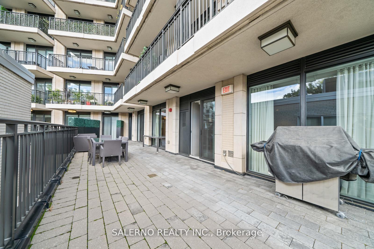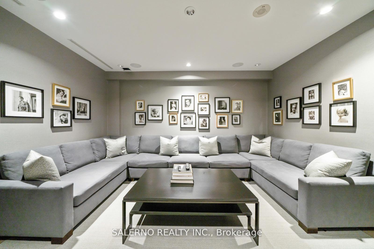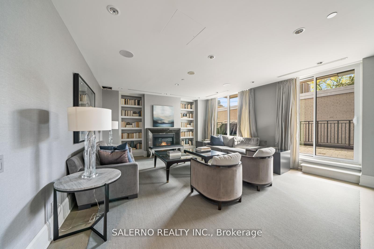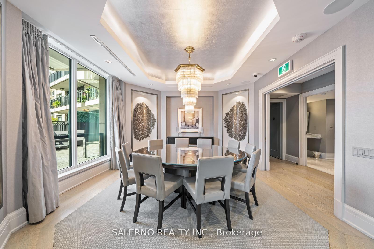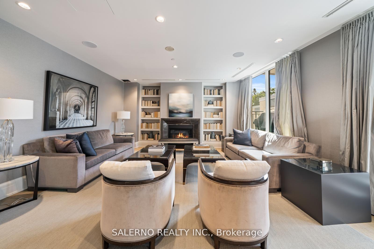$1,498,000
Available - For Sale
Listing ID: C11923606
181 Davenport Rd , Unit 201, Toronto, M5R 1J1, Ontario
| Welcome to Suite 201 at the stunning and sought after 181 Davenport Rd in beautiful Yorkville. Featuring high-end finishes and 9ft ceilings throughout, this spacious unit offers nearly 1200 sqft of living space, 2 bedrooms, 2 bathrooms, and a walk in laundry room. complemented by an open-concept layout that maximizes natural light, this unit offers the perfect setting for entertaining and livability. Enjoy the convenience of a large private terrace, perfect for outdoor entertaining and relaxing. This unit also includes 2 parking spaces and a large locker, providing ample storage and ease of living in this prestigious location of Toronto. |
| Extras: 181 Davenport Rd Features 24 Hr Concierge service and security with valet. Party Rooms/ Theatre Room/ Gym. Steps to Hazelton Ave & Yorkville Ave. Word class amenities, Shopping, & Restaurants. |
| Price | $1,498,000 |
| Taxes: | $6577.35 |
| Maintenance Fee: | 1696.68 |
| Address: | 181 Davenport Rd , Unit 201, Toronto, M5R 1J1, Ontario |
| Province/State: | Ontario |
| Condo Corporation No | TSCP |
| Level | 2 |
| Unit No | 01 |
| Directions/Cross Streets: | Davenport/Avenue/Hazelton |
| Rooms: | 5 |
| Bedrooms: | 2 |
| Bedrooms +: | |
| Kitchens: | 1 |
| Family Room: | N |
| Basement: | None |
| Approximatly Age: | 6-10 |
| Property Type: | Condo Apt |
| Style: | Apartment |
| Exterior: | Stone |
| Garage Type: | Underground |
| Garage(/Parking)Space: | 2.00 |
| Drive Parking Spaces: | 2 |
| Park #1 | |
| Parking Spot: | 64 |
| Parking Type: | Owned |
| Legal Description: | P4 |
| Park #2 | |
| Parking Spot: | 65 |
| Parking Type: | Owned |
| Legal Description: | P4 |
| Exposure: | Sw |
| Balcony: | Terr |
| Locker: | Owned |
| Pet Permited: | Restrict |
| Retirement Home: | N |
| Approximatly Age: | 6-10 |
| Approximatly Square Footage: | 1000-1199 |
| Maintenance: | 1696.68 |
| Common Elements Included: | Y |
| Parking Included: | Y |
| Building Insurance Included: | Y |
| Fireplace/Stove: | N |
| Heat Source: | Gas |
| Heat Type: | Forced Air |
| Central Air Conditioning: | Central Air |
| Central Vac: | N |
| Laundry Level: | Main |
| Ensuite Laundry: | Y |
| Elevator Lift: | Y |
$
%
Years
This calculator is for demonstration purposes only. Always consult a professional
financial advisor before making personal financial decisions.
| Although the information displayed is believed to be accurate, no warranties or representations are made of any kind. |
| SALERNO REALTY INC. |
|
|

Hamid-Reza Danaie
Broker
Dir:
416-904-7200
Bus:
905-889-2200
Fax:
905-889-3322
| Virtual Tour | Book Showing | Email a Friend |
Jump To:
At a Glance:
| Type: | Condo - Condo Apt |
| Area: | Toronto |
| Municipality: | Toronto |
| Neighbourhood: | Annex |
| Style: | Apartment |
| Approximate Age: | 6-10 |
| Tax: | $6,577.35 |
| Maintenance Fee: | $1,696.68 |
| Beds: | 2 |
| Baths: | 2 |
| Garage: | 2 |
| Fireplace: | N |
Locatin Map:
Payment Calculator:
