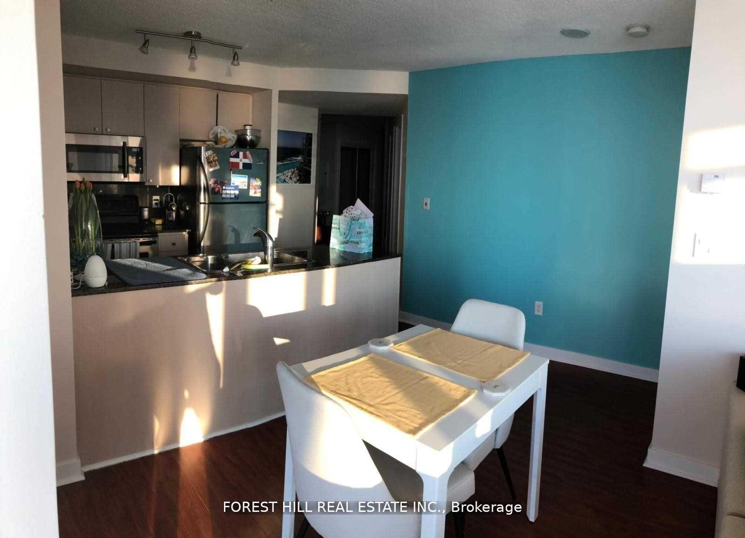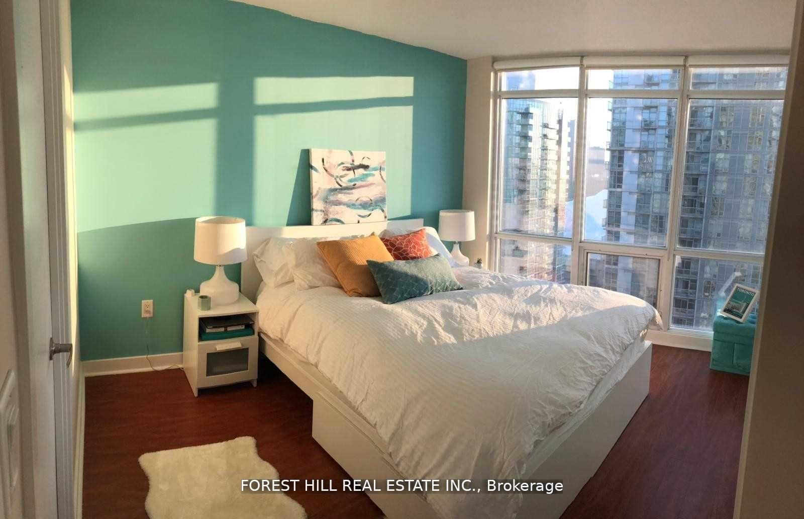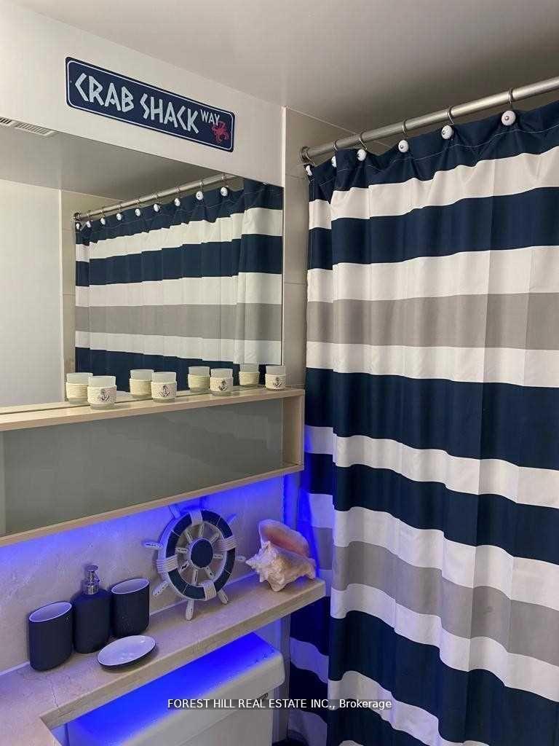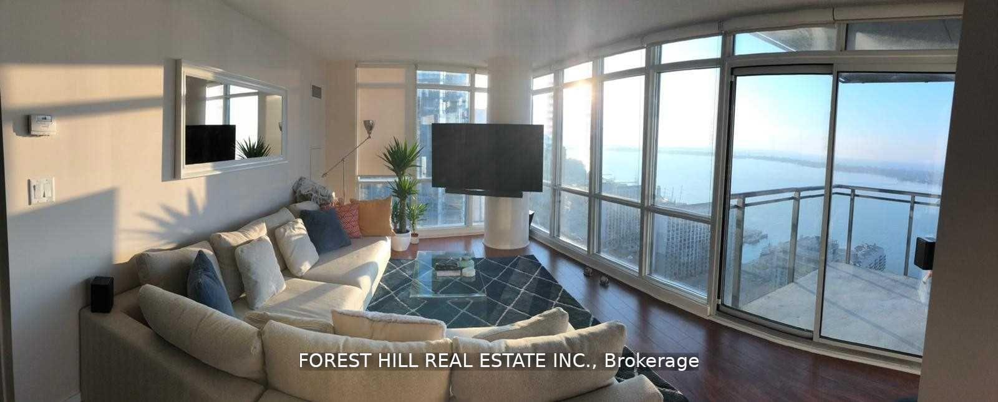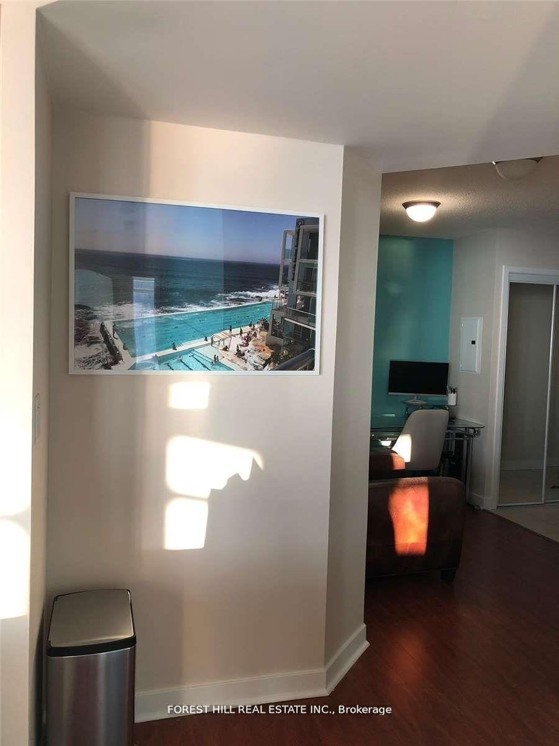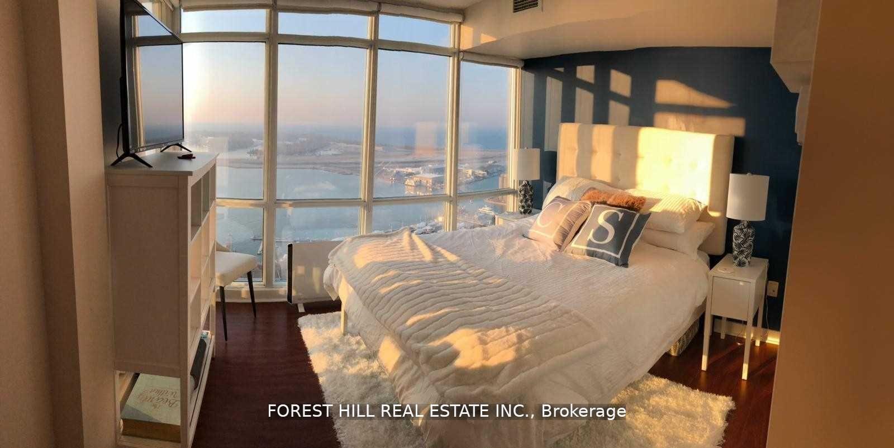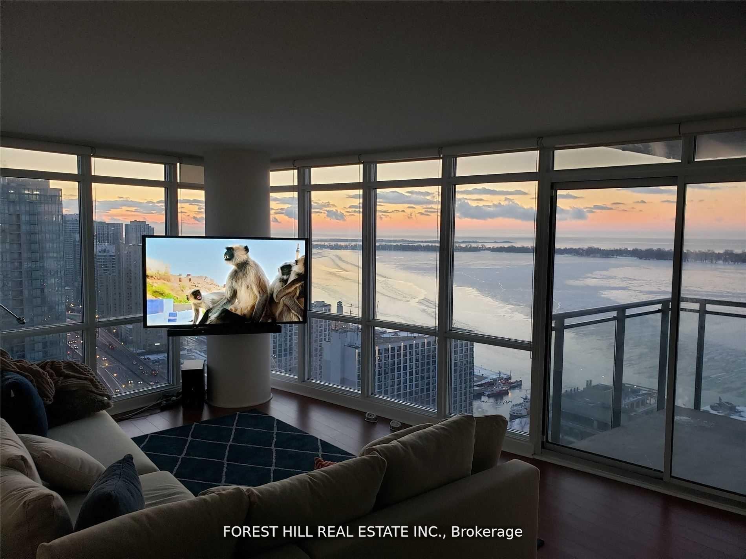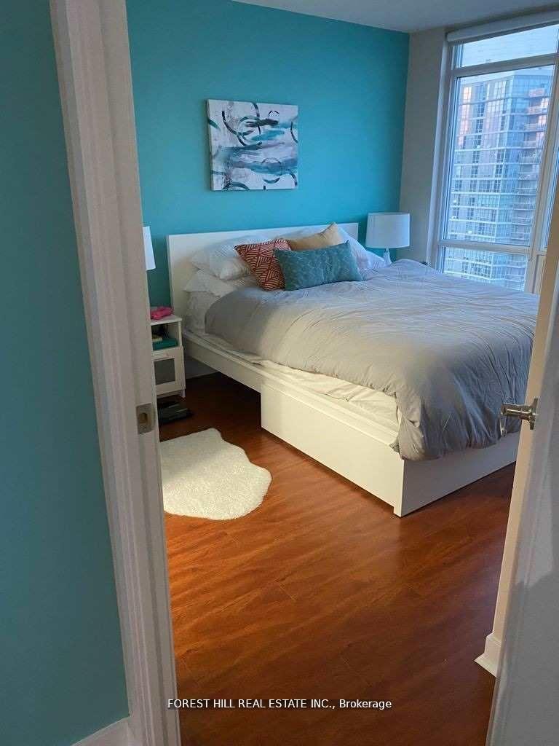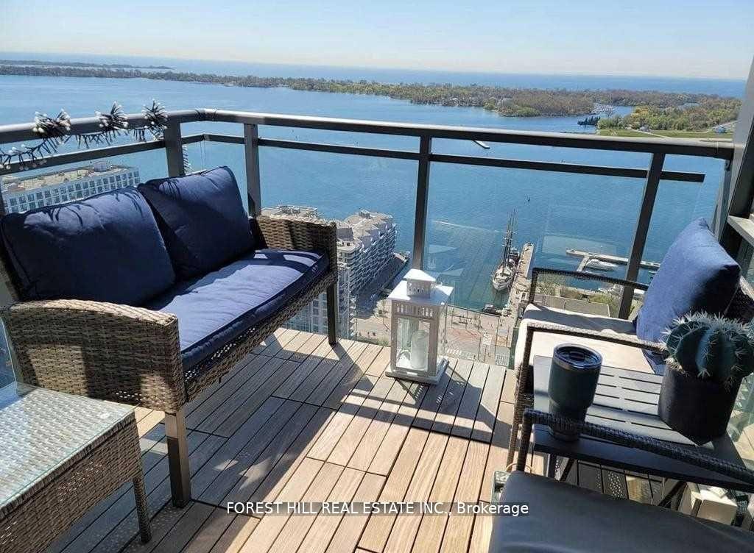$3,550
Available - For Rent
Listing ID: C11923610
11 Brunel Crt , Unit 4110, Toronto, M5V 3Y2, Ontario
| Here's Your Chance To Call This Highly Sought After 2+ Den Corner Suite "Home"! Sundrenched W Floor To Ceiling Windows & Unobstructed Lake Views & Right In The Centre Of It All & Living Along The Iconic Downtown Toronto Skyline! Vacation View & Dt Toronto Living. Who Said You Couldn't Have It All? Steps To Ttc, Rogers Ctr, Cn Tower, Harbour Front Centre, Financial District. Easy Highway Access, Excellent Facilities. 19,000 Sqft Recreation Area. & More! |
| Extras: Elf's, Fridge, Stove, B/I Dishwasher, B/I Microwave/Hood Fan, Stacked Washer & Dryer. One Parking Included. Tenant Pays Own Hydro. No Pets & Non Smokers Please. |
| Price | $3,550 |
| Address: | 11 Brunel Crt , Unit 4110, Toronto, M5V 3Y2, Ontario |
| Province/State: | Ontario |
| Condo Corporation No | TSCC |
| Level | 41 |
| Unit No | 10 |
| Directions/Cross Streets: | Spadina/Fort York |
| Rooms: | 7 |
| Bedrooms: | 2 |
| Bedrooms +: | 1 |
| Kitchens: | 1 |
| Family Room: | N |
| Basement: | None |
| Furnished: | N |
| Property Type: | Condo Apt |
| Style: | Apartment |
| Exterior: | Concrete |
| Garage Type: | Underground |
| Garage(/Parking)Space: | 1.00 |
| Drive Parking Spaces: | 0 |
| Park #1 | |
| Parking Type: | Owned |
| Legal Description: | 29A |
| Exposure: | Se |
| Balcony: | Open |
| Locker: | Owned |
| Pet Permited: | Restrict |
| Approximatly Square Footage: | 900-999 |
| Property Features: | Island, Library, Marina, Public Transit, School, School Bus Route |
| CAC Included: | Y |
| Water Included: | Y |
| Common Elements Included: | Y |
| Heat Included: | Y |
| Parking Included: | Y |
| Building Insurance Included: | Y |
| Fireplace/Stove: | N |
| Heat Source: | Gas |
| Heat Type: | Forced Air |
| Central Air Conditioning: | Central Air |
| Central Vac: | N |
| Ensuite Laundry: | Y |
| Elevator Lift: | Y |
| Although the information displayed is believed to be accurate, no warranties or representations are made of any kind. |
| FOREST HILL REAL ESTATE INC. |
|
|

Hamid-Reza Danaie
Broker
Dir:
416-904-7200
Bus:
905-889-2200
Fax:
905-889-3322
| Book Showing | Email a Friend |
Jump To:
At a Glance:
| Type: | Condo - Condo Apt |
| Area: | Toronto |
| Municipality: | Toronto |
| Neighbourhood: | Waterfront Communities C1 |
| Style: | Apartment |
| Beds: | 2+1 |
| Baths: | 2 |
| Garage: | 1 |
| Fireplace: | N |
Locatin Map:
