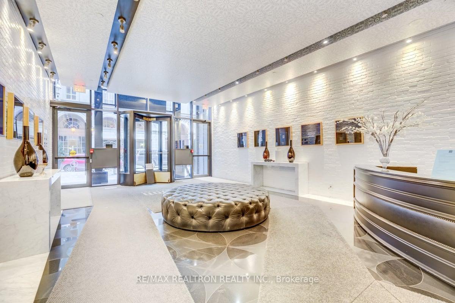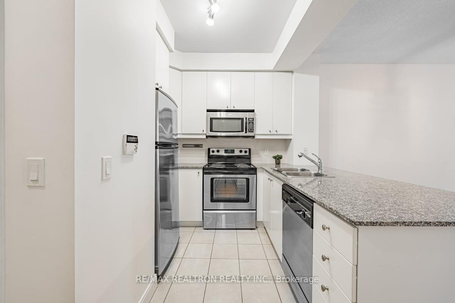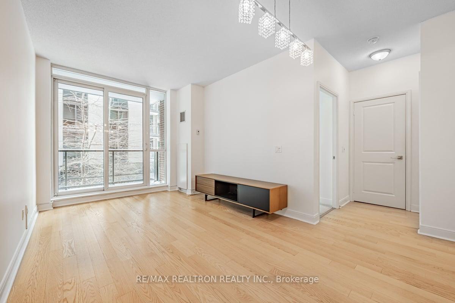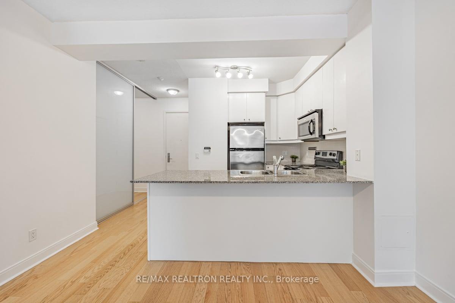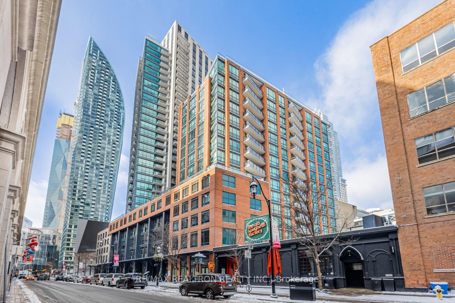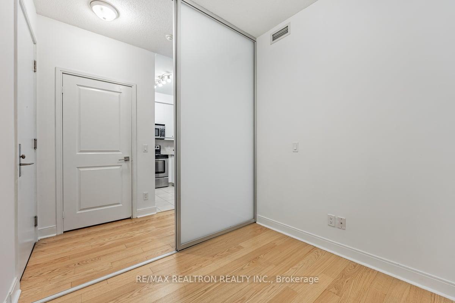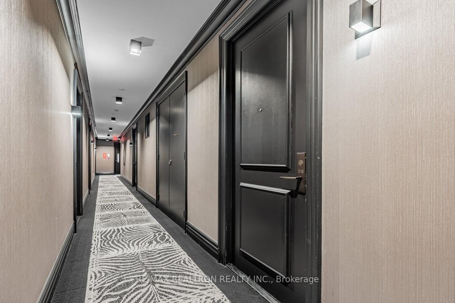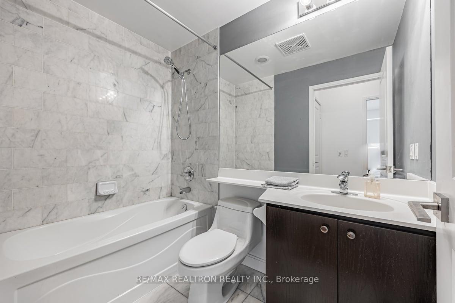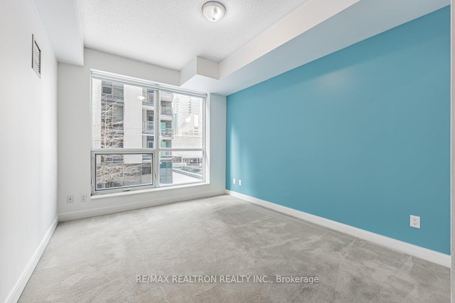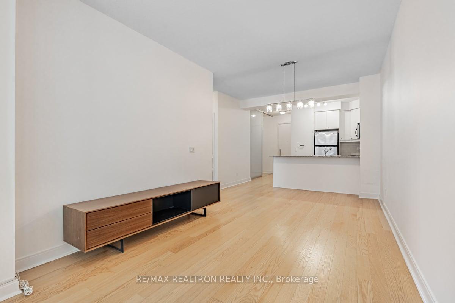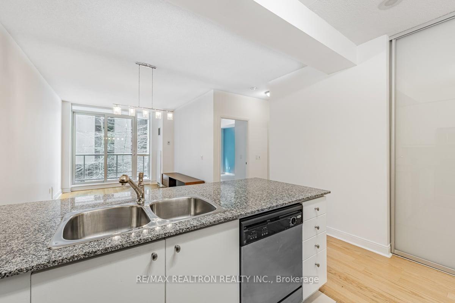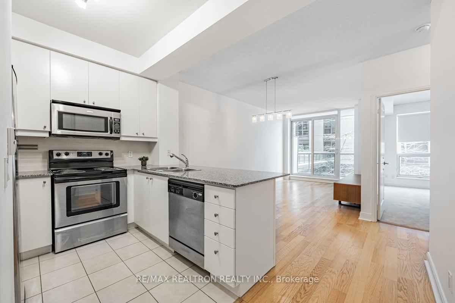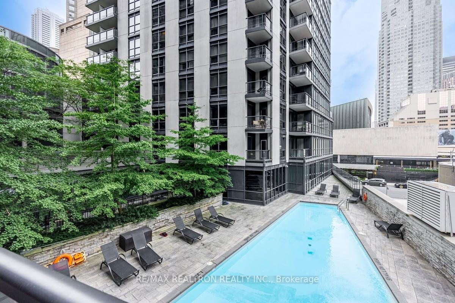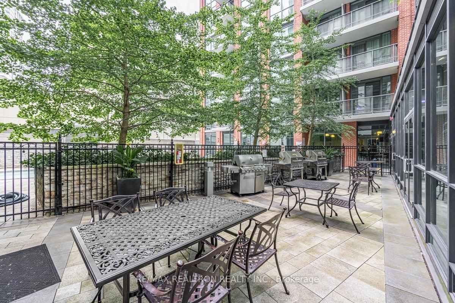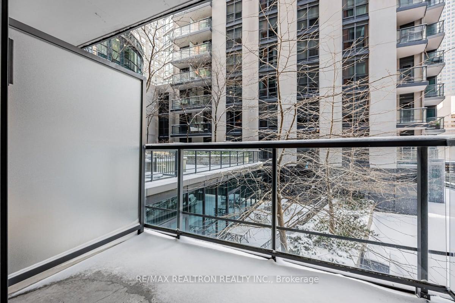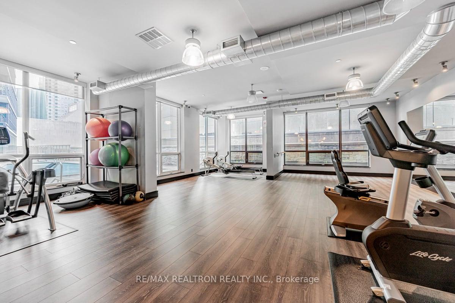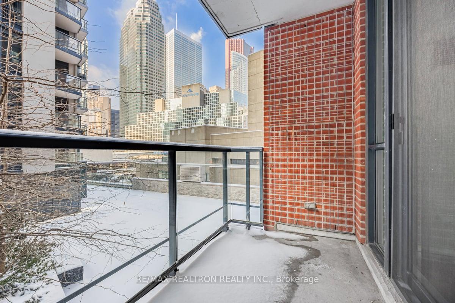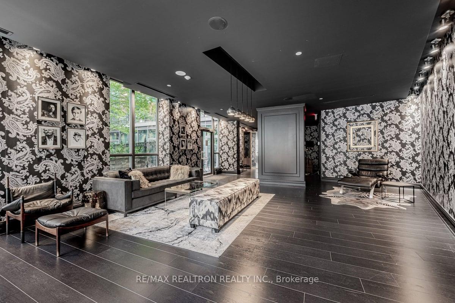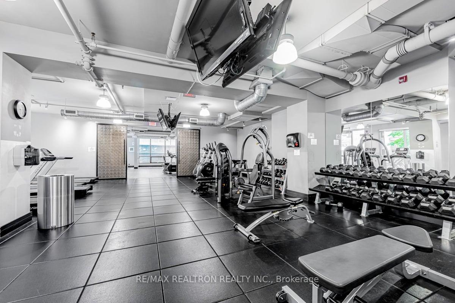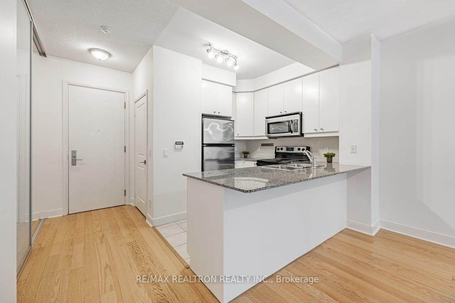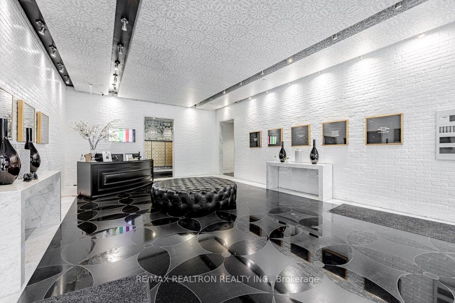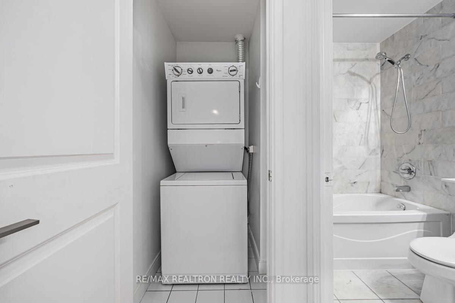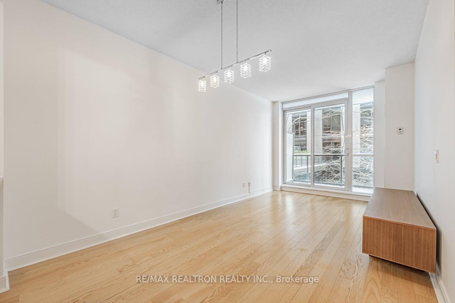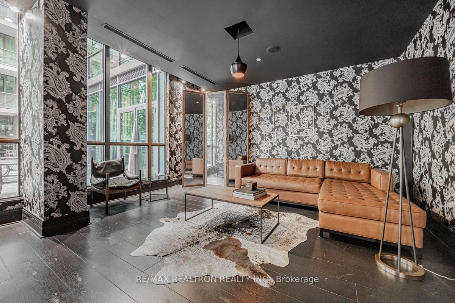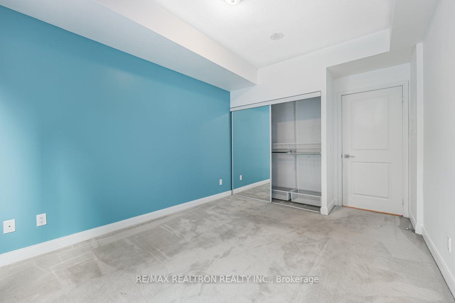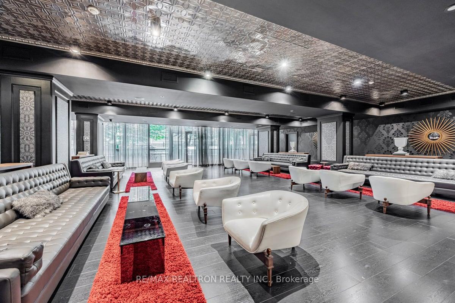$669,900
Available - For Sale
Listing ID: C11923647
38 The Esplanade , Unit 315, Toronto, M5E 1A5, Ontario
| *London on the Esplanade* *Steps to the St. Lawrence Market and Yonge St.* *A fabulous 15 storey condo with amazing amenities in one of Toronto's premier locations* *665 sq.ft. of well planned living space* *Practical layout with open concept living/dining/kitchen featuring soaring 9' ceilings, hardwood floors, floor to ceiling windows and a sliding door Walkout to a glass paneled balcony overlooking the treed lounge area and sparkling outdoor pool* *The bright kitchen has quartz countertops, an undermount sink, Stainless appliances, tiled backsplash and a breakfast bar perfect for those mornings on the go* *Located just steps from the most amazing amenities - Union Station, Go train Terminal, multiple subway stops, the St. Lawrence Market, Berczy Park, Meridian Hall, grocery stores, a dog park, a plethora of restaurants and bars and is minutes from Sugar Beach, the Lake, the Distillery District, the Financial District and the Gardiner Expressway* *Modelled after Toronto's British roots, the lobby and amenities have a "speakeasy" vibe with a stocked library and meeting room, lounges, games room, fully equipped gym and yoga studio, guest suites, theatre, steam room, outdoor pool and outdoor patio w/BBQ* |
| Extras: Stainless steel fridge, stainless steel stove, built-in dishwasher, built-in microwave, stacked washer/dryer, window coverings, electrical light fixtures, custom closet b/ins in primary, 1 underground parking |
| Price | $669,900 |
| Taxes: | $2904.00 |
| Maintenance Fee: | 612.71 |
| Address: | 38 The Esplanade , Unit 315, Toronto, M5E 1A5, Ontario |
| Province/State: | Ontario |
| Condo Corporation No | TSCC |
| Level | 3 |
| Unit No | 15 |
| Directions/Cross Streets: | Yonge St/The Esplanade |
| Rooms: | 5 |
| Bedrooms: | 1 |
| Bedrooms +: | 1 |
| Kitchens: | 1 |
| Family Room: | N |
| Basement: | None |
| Property Type: | Condo Apt |
| Style: | Apartment |
| Exterior: | Brick |
| Garage Type: | Underground |
| Garage(/Parking)Space: | 1.00 |
| Drive Parking Spaces: | 1 |
| Park #1 | |
| Parking Spot: | F-11 |
| Parking Type: | Owned |
| Legal Description: | F-11 |
| Exposure: | W |
| Balcony: | Open |
| Locker: | None |
| Pet Permited: | Restrict |
| Retirement Home: | N |
| Approximatly Square Footage: | 600-699 |
| Building Amenities: | Games Room, Guest Suites, Gym, Media Room, Outdoor Pool, Party/Meeting Room |
| Property Features: | Lake/Pond, Library, Park, Public Transit, Rec Centre |
| Maintenance: | 612.71 |
| CAC Included: | Y |
| Water Included: | Y |
| Common Elements Included: | Y |
| Heat Included: | Y |
| Parking Included: | Y |
| Building Insurance Included: | Y |
| Fireplace/Stove: | N |
| Heat Source: | Electric |
| Heat Type: | Forced Air |
| Central Air Conditioning: | Central Air |
| Central Vac: | N |
| Laundry Level: | Main |
| Ensuite Laundry: | Y |
| Elevator Lift: | Y |
$
%
Years
This calculator is for demonstration purposes only. Always consult a professional
financial advisor before making personal financial decisions.
| Although the information displayed is believed to be accurate, no warranties or representations are made of any kind. |
| RE/MAX REALTRON REALTY INC. |
|
|

Hamid-Reza Danaie
Broker
Dir:
416-904-7200
Bus:
905-889-2200
Fax:
905-889-3322
| Virtual Tour | Book Showing | Email a Friend |
Jump To:
At a Glance:
| Type: | Condo - Condo Apt |
| Area: | Toronto |
| Municipality: | Toronto |
| Neighbourhood: | Waterfront Communities C8 |
| Style: | Apartment |
| Tax: | $2,904 |
| Maintenance Fee: | $612.71 |
| Beds: | 1+1 |
| Baths: | 1 |
| Garage: | 1 |
| Fireplace: | N |
Locatin Map:
Payment Calculator:
