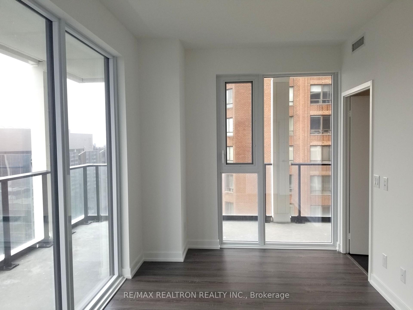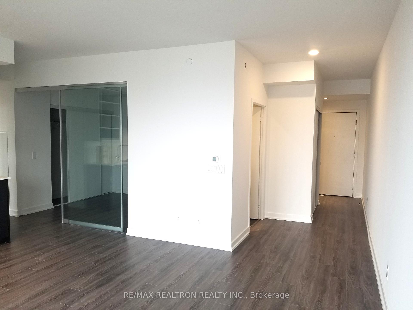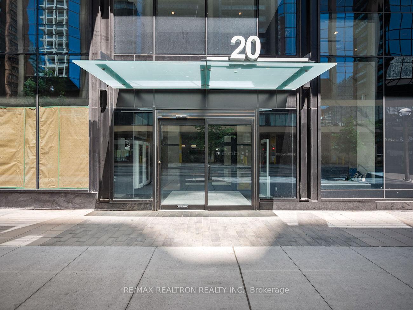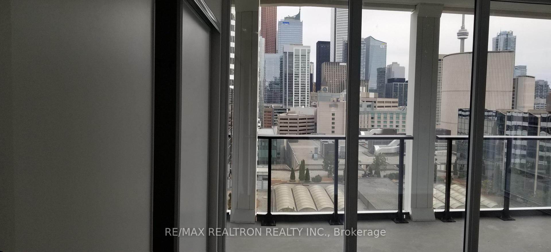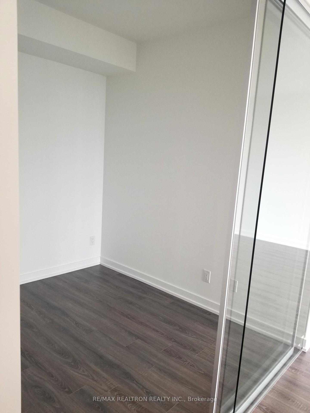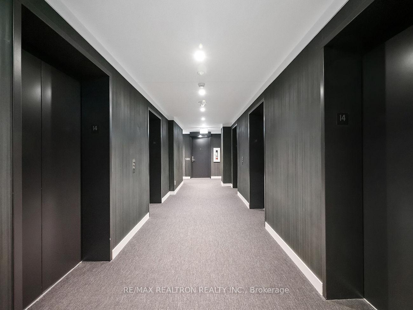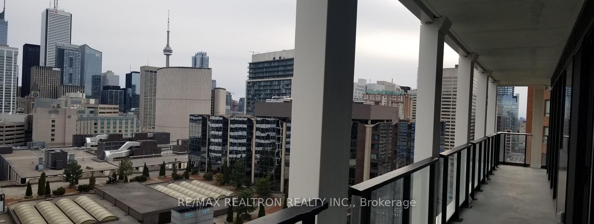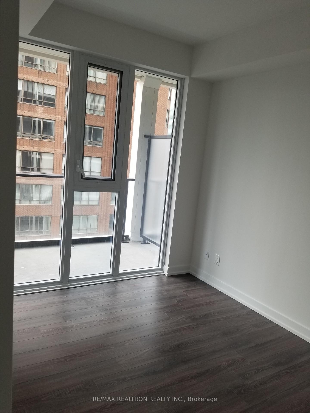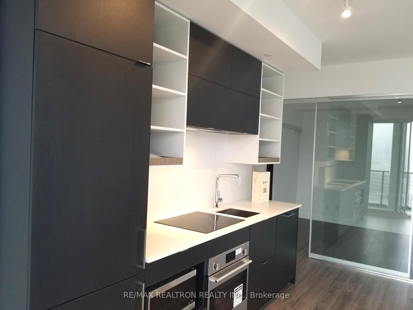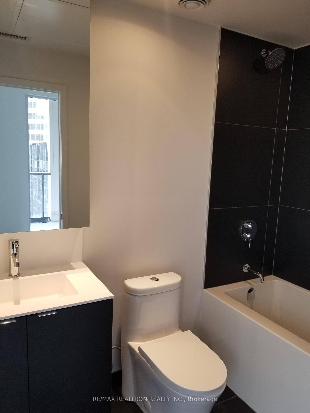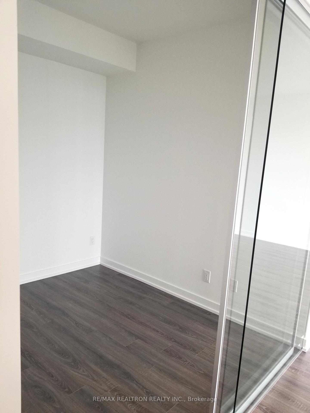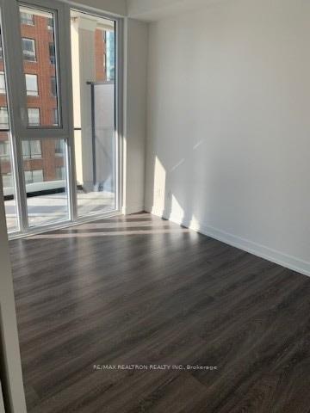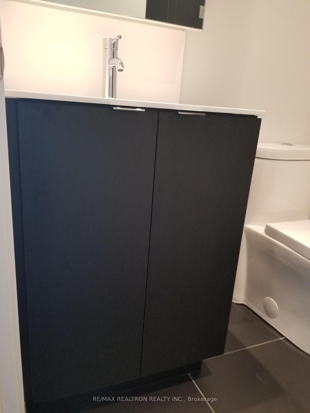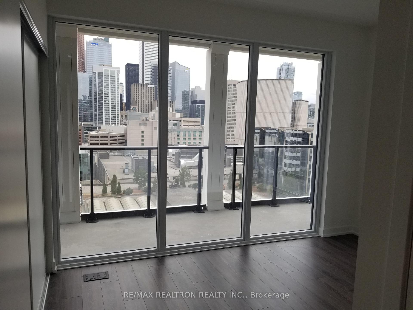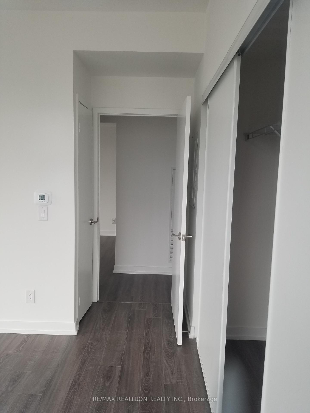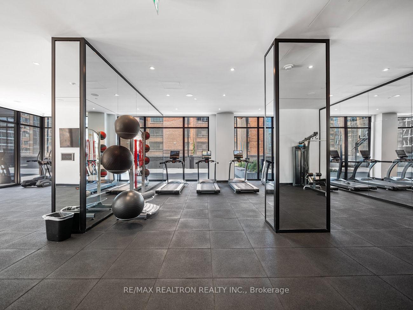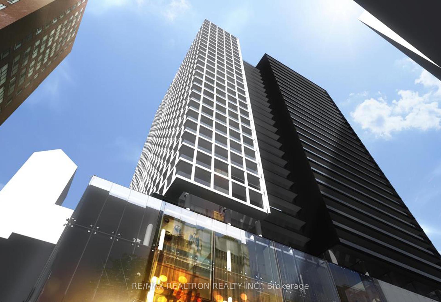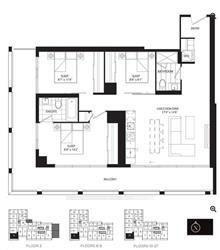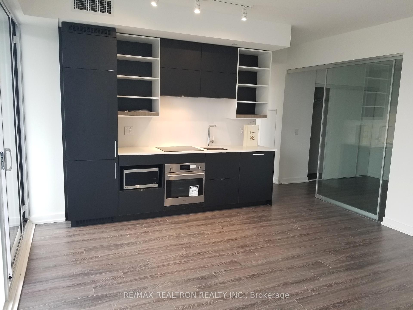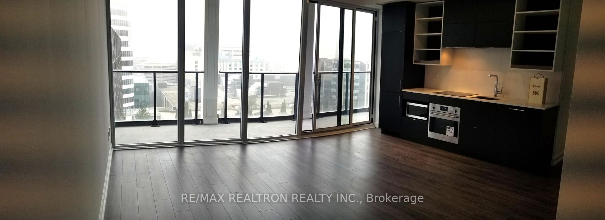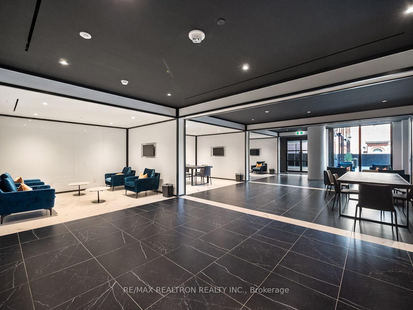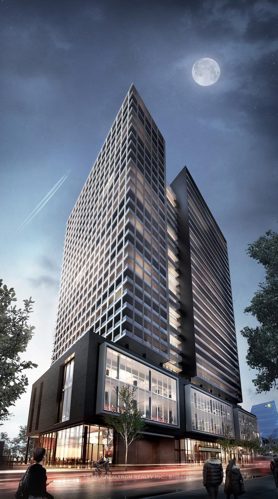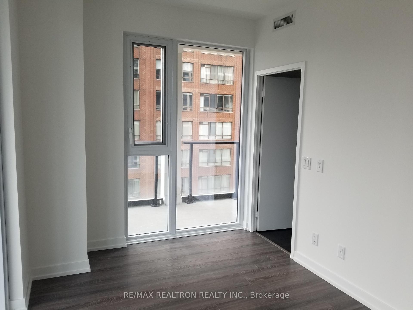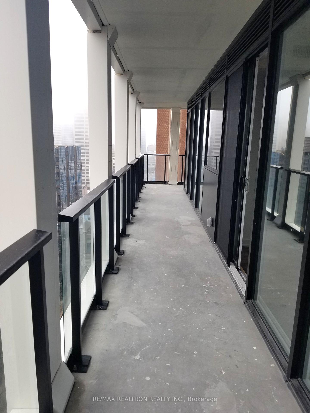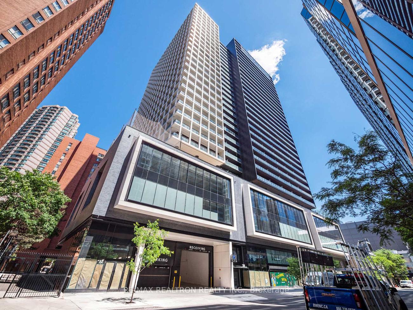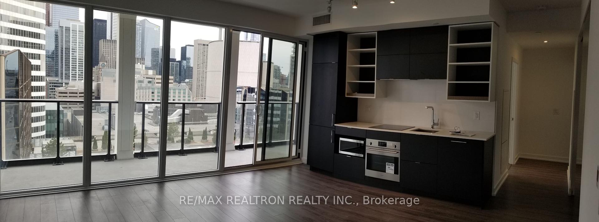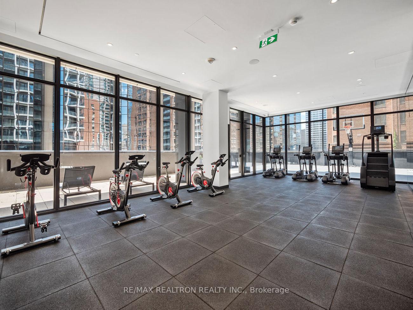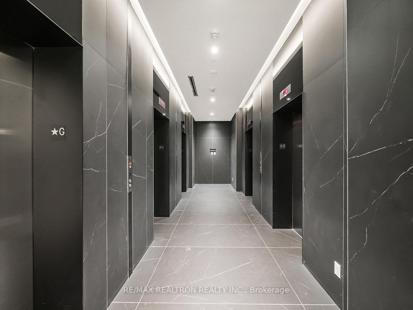$1,390,000
Available - For Sale
Listing ID: C11923699
20 Edward St , Unit 1510, Toronto, M5J 0A7, Ontario
| Experience luxury living in this stunning 3-bedroom corner unit at the prestigious Panda Condos, located in the heart of downtown Toronto. Boasting breathtaking open views of the CN Tower, a 305 sq. ft. wrap-around balcony, fantastic city vistas, soaring 9-ft ceilings, and floor-to-ceiling windows that fill the space with natural light, this exquisite home truly stands out. Perfectly situated just steps from the Eaton Centre, Toronto Metropolitan University (formerly Ryerson), UofT, OCAD, the Entertainment and Financial Districts, and five major hospitals, this location offers unparalleled convenience. Surrounded by Toronto's best dining, shopping, and entertainment options, you'll have everything you need at your doorstep. Enjoy proximity to the Ontario Lake Waterfront, nearby parks, green spaces, and effortless access to the subway and streetcar. This condo is perfect for families seeking both luxury and practicality. Parking and locker included. Live in this spacious and elegant corner unit in one of Toronto's most vibrant neighborhoods! |
| Extras: All existing appliances; Fridge, Stove, Hood Fan, Microwave, B/I Dishwashers, Washer and Dryer. All ELF, All Window Coverings, Parking and Locker Included. |
| Price | $1,390,000 |
| Taxes: | $6366.08 |
| Maintenance Fee: | 700.21 |
| Address: | 20 Edward St , Unit 1510, Toronto, M5J 0A7, Ontario |
| Province/State: | Ontario |
| Condo Corporation No | TSCC |
| Level | 15 |
| Unit No | 10 |
| Directions/Cross Streets: | Yonge St / Edward St |
| Rooms: | 6 |
| Bedrooms: | 3 |
| Bedrooms +: | |
| Kitchens: | 1 |
| Family Room: | N |
| Basement: | None |
| Approximatly Age: | 0-5 |
| Property Type: | Comm Element Condo |
| Style: | Apartment |
| Exterior: | Concrete |
| Garage Type: | Underground |
| Garage(/Parking)Space: | 1.00 |
| Drive Parking Spaces: | 1 |
| Park #1 | |
| Parking Spot: | 59 |
| Parking Type: | Owned |
| Legal Description: | P4 |
| Exposure: | Sw |
| Balcony: | Open |
| Locker: | Owned |
| Pet Permited: | Restrict |
| Approximatly Age: | 0-5 |
| Approximatly Square Footage: | 1000-1199 |
| Maintenance: | 700.21 |
| CAC Included: | Y |
| Common Elements Included: | Y |
| Parking Included: | Y |
| Building Insurance Included: | Y |
| Fireplace/Stove: | N |
| Heat Source: | Gas |
| Heat Type: | Forced Air |
| Central Air Conditioning: | Central Air |
| Central Vac: | N |
| Ensuite Laundry: | Y |
| Elevator Lift: | Y |
$
%
Years
This calculator is for demonstration purposes only. Always consult a professional
financial advisor before making personal financial decisions.
| Although the information displayed is believed to be accurate, no warranties or representations are made of any kind. |
| RE/MAX REALTRON REALTY INC. |
|
|

Hamid-Reza Danaie
Broker
Dir:
416-904-7200
Bus:
905-889-2200
Fax:
905-889-3322
| Book Showing | Email a Friend |
Jump To:
At a Glance:
| Type: | Condo - Comm Element Condo |
| Area: | Toronto |
| Municipality: | Toronto |
| Neighbourhood: | Bay Street Corridor |
| Style: | Apartment |
| Approximate Age: | 0-5 |
| Tax: | $6,366.08 |
| Maintenance Fee: | $700.21 |
| Beds: | 3 |
| Baths: | 3 |
| Garage: | 1 |
| Fireplace: | N |
Locatin Map:
Payment Calculator:
