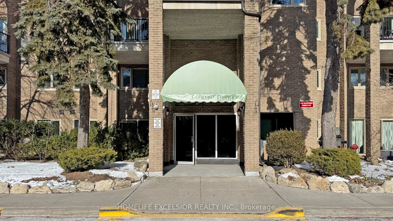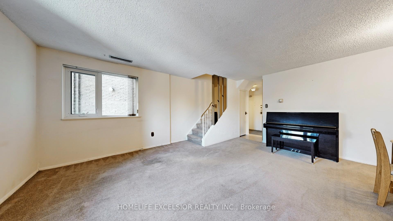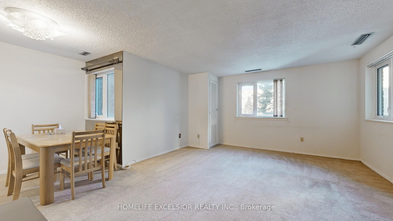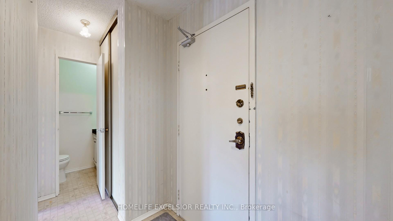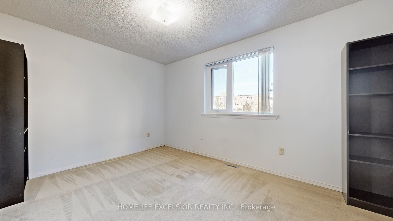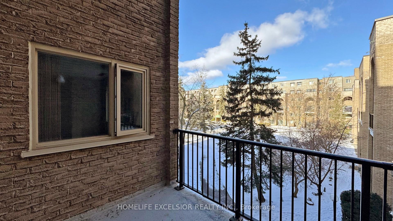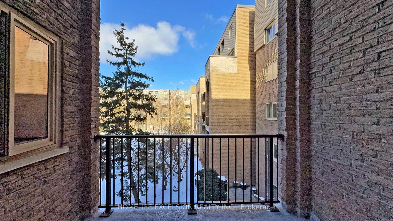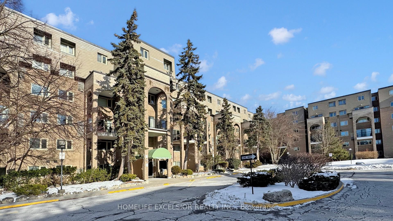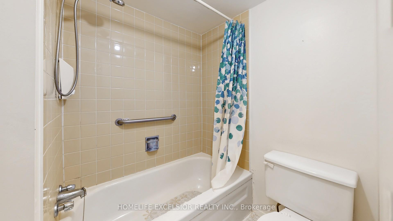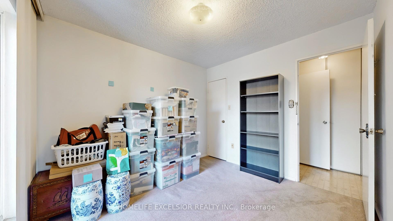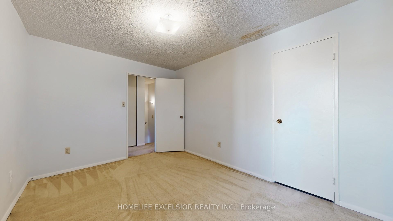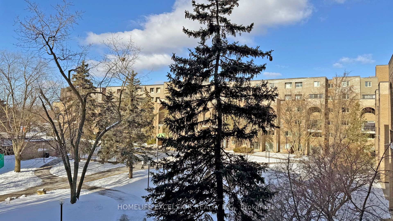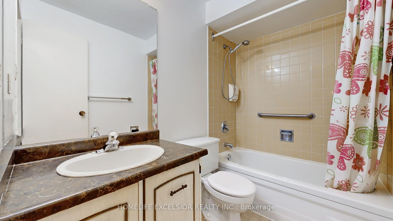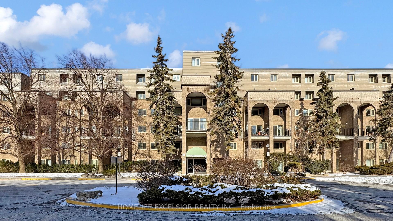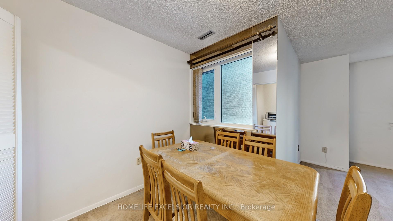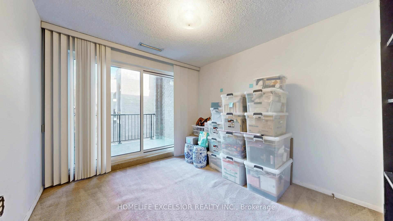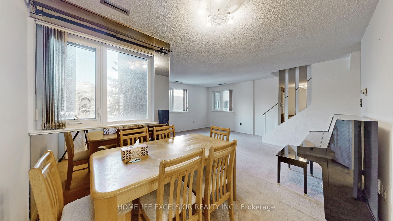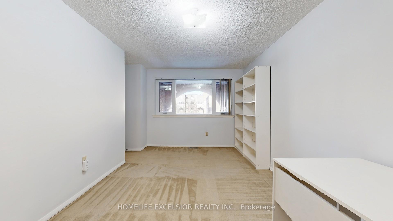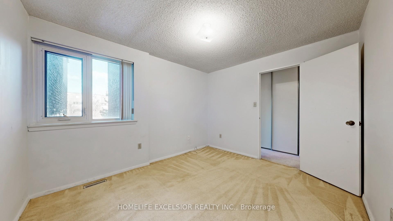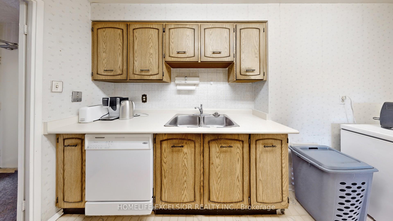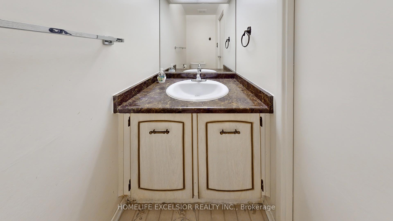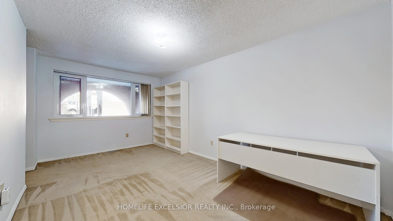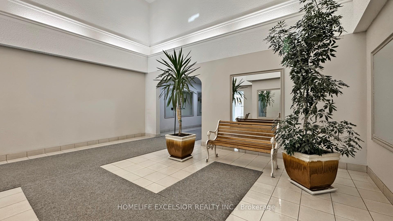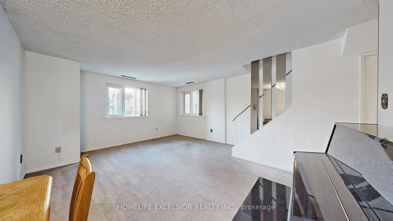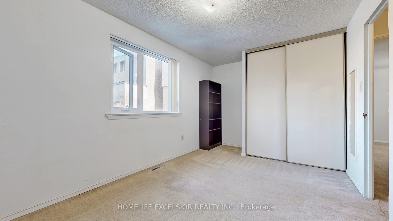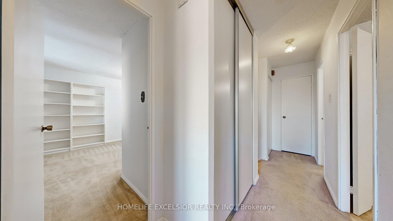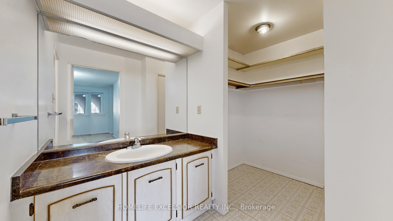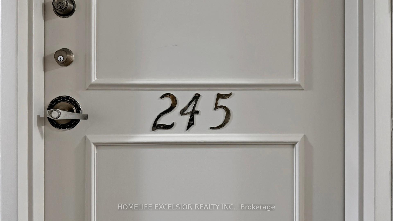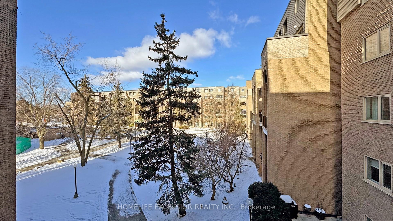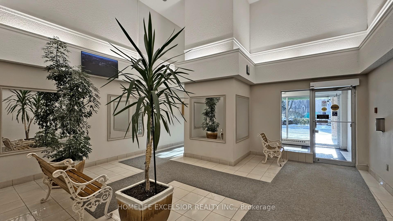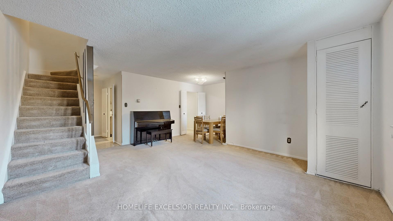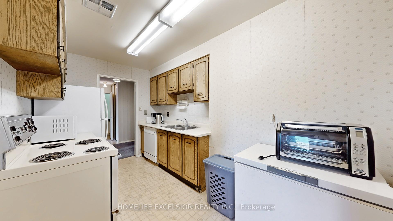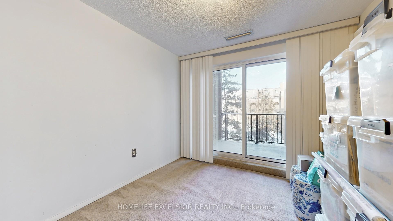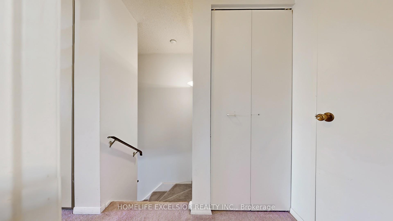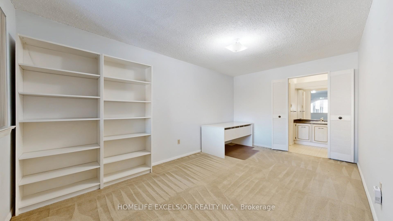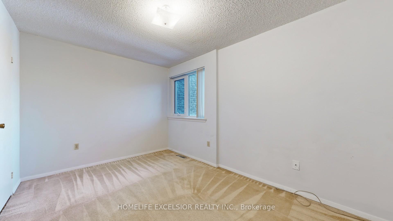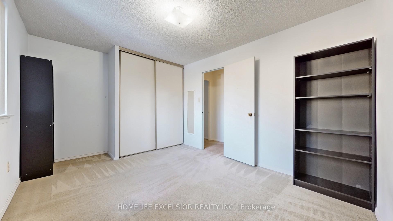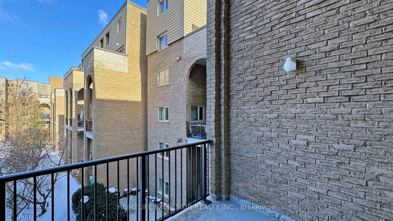$599,000
Available - For Sale
Listing ID: C11923730
4005 Don Mills Rd , Unit 245, Toronto, M2H 3J9, Ontario
| Welcome To A 2 Parking Spots Tridel Built Family Oriented 3+1 2-Story Condo Townhome In Prime Location! All Utilities & Cable TV Included In Maintenace Fee. The Den Can Used As A 4th Bedroom, Family Room Or Home Office. Conveniently A Quiet Neighborhood Surrounded By Top Ranked Elementary & Secondary School's W/ Easy Access To HWY 404/407/401, Parks. Steps To Shopping Centers, Supermarket, Restaurants, Seneca & Transit TTC Bus Stop & Old Cummer Go Station. |
| Extras: Elfs, Fridge, Stove, Washer, Dryer & B/i Dishwasher, All Window Coverings, Broadloom Where Laid. |
| Price | $599,000 |
| Taxes: | $2603.65 |
| Maintenance Fee: | 1133.52 |
| Address: | 4005 Don Mills Rd , Unit 245, Toronto, M2H 3J9, Ontario |
| Province/State: | Ontario |
| Condo Corporation No | YCC |
| Level | 2 |
| Unit No | 37 |
| Directions/Cross Streets: | Steeles/Don Mills |
| Rooms: | 7 |
| Bedrooms: | 3 |
| Bedrooms +: | 1 |
| Kitchens: | 1 |
| Family Room: | Y |
| Basement: | None |
| Property Type: | Condo Apt |
| Style: | Stacked Townhse |
| Exterior: | Alum Siding, Brick |
| Garage Type: | Underground |
| Garage(/Parking)Space: | 2.00 |
| Drive Parking Spaces: | 0 |
| Park #1 | |
| Parking Spot: | 194 |
| Parking Type: | Exclusive |
| Park #2 | |
| Parking Spot: | 195 |
| Exposure: | N |
| Balcony: | Open |
| Locker: | Common |
| Pet Permited: | Restrict |
| Approximatly Square Footage: | 1400-1599 |
| Building Amenities: | Bbqs Allowed, Gym, Indoor Pool, Party/Meeting Room, Sauna, Visitor Parking |
| Maintenance: | 1133.52 |
| CAC Included: | Y |
| Hydro Included: | Y |
| Water Included: | Y |
| Cabel TV Included: | Y |
| Common Elements Included: | Y |
| Heat Included: | Y |
| Parking Included: | Y |
| Building Insurance Included: | Y |
| Fireplace/Stove: | N |
| Heat Source: | Electric |
| Heat Type: | Forced Air |
| Central Air Conditioning: | Central Air |
| Central Vac: | N |
| Ensuite Laundry: | Y |
$
%
Years
This calculator is for demonstration purposes only. Always consult a professional
financial advisor before making personal financial decisions.
| Although the information displayed is believed to be accurate, no warranties or representations are made of any kind. |
| HOMELIFE EXCELSIOR REALTY INC. |
|
|

Hamid-Reza Danaie
Broker
Dir:
416-904-7200
Bus:
905-889-2200
Fax:
905-889-3322
| Virtual Tour | Book Showing | Email a Friend |
Jump To:
At a Glance:
| Type: | Condo - Condo Apt |
| Area: | Toronto |
| Municipality: | Toronto |
| Neighbourhood: | Hillcrest Village |
| Style: | Stacked Townhse |
| Tax: | $2,603.65 |
| Maintenance Fee: | $1,133.52 |
| Beds: | 3+1 |
| Baths: | 3 |
| Garage: | 2 |
| Fireplace: | N |
Locatin Map:
Payment Calculator:
