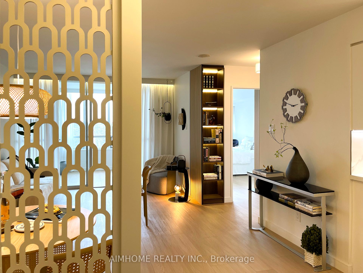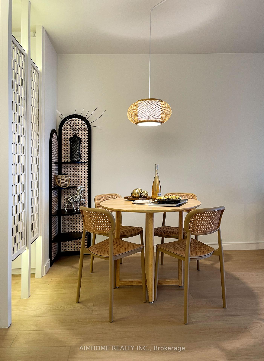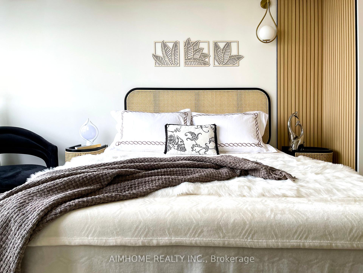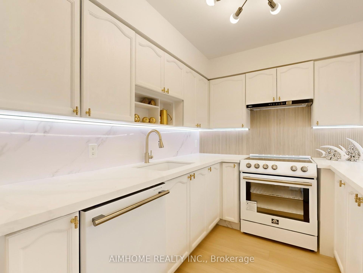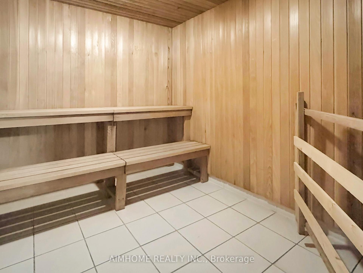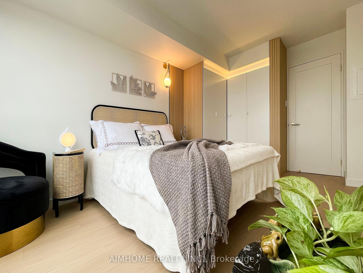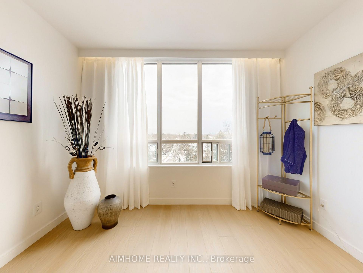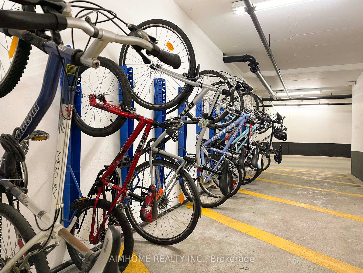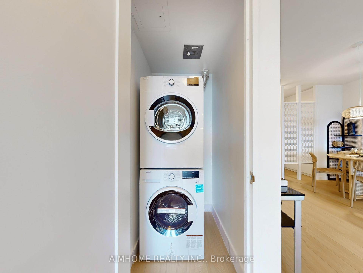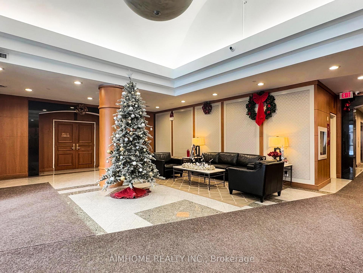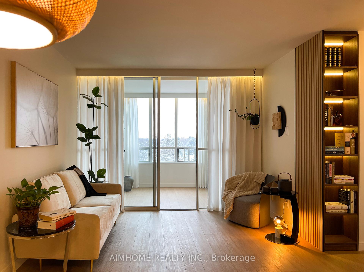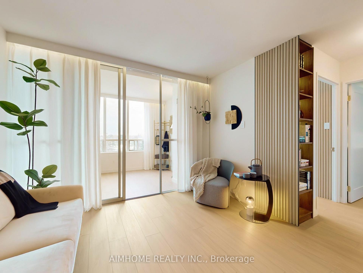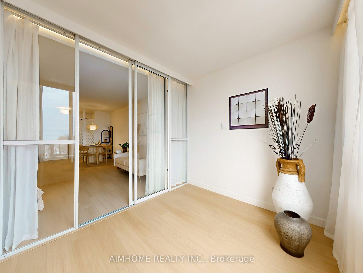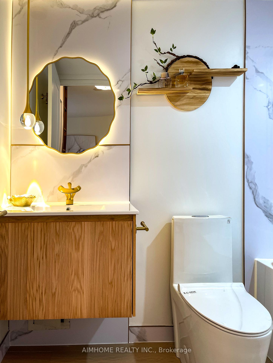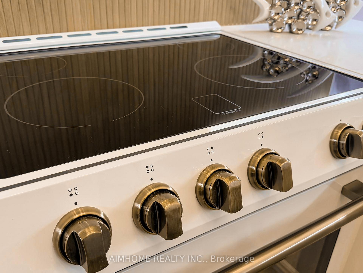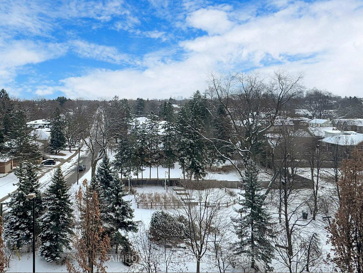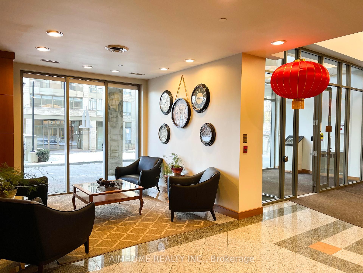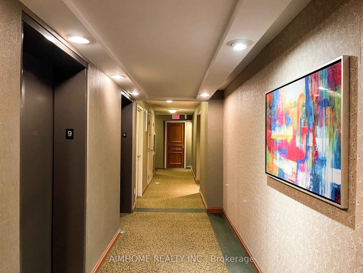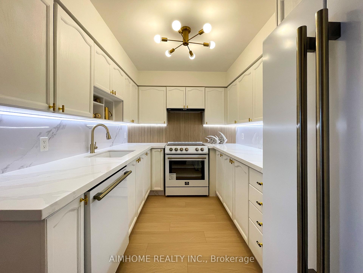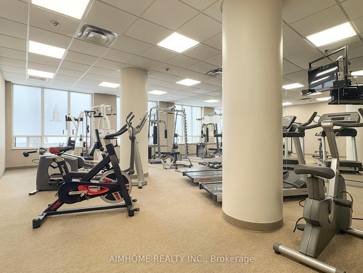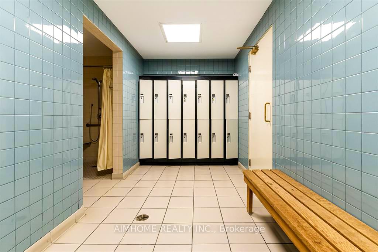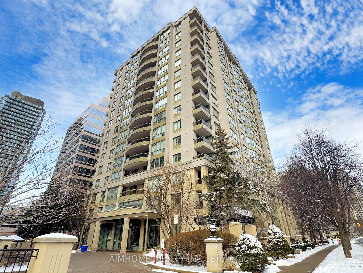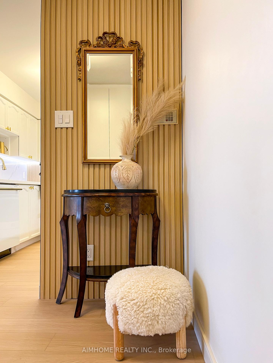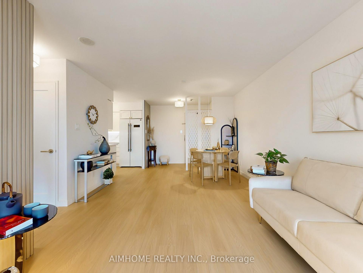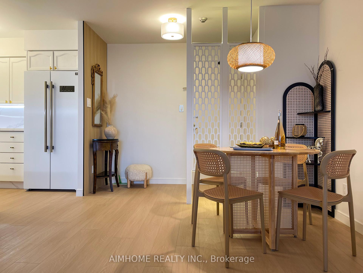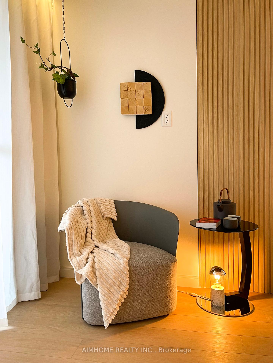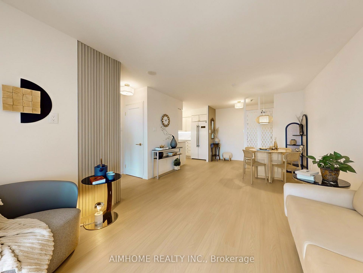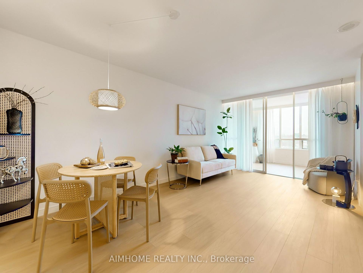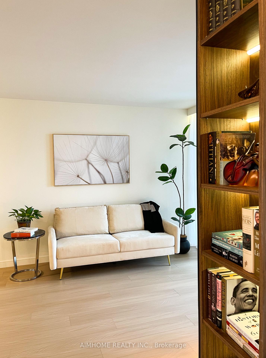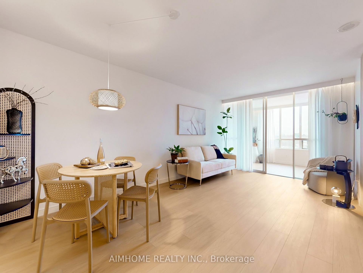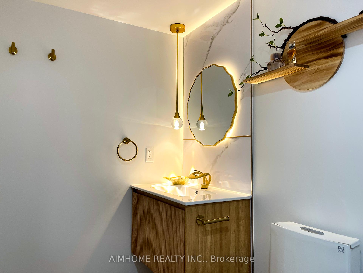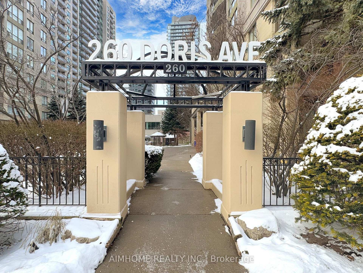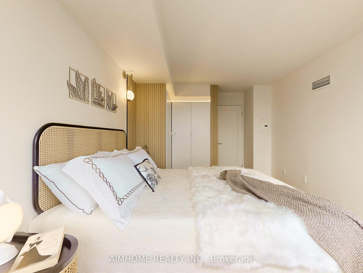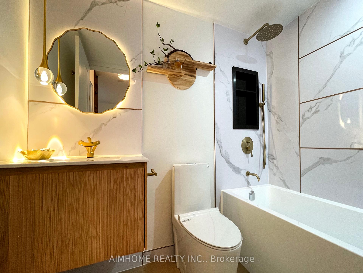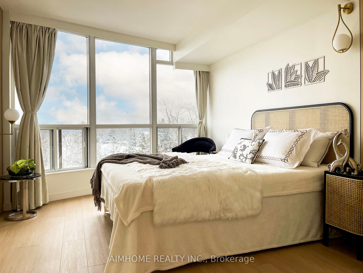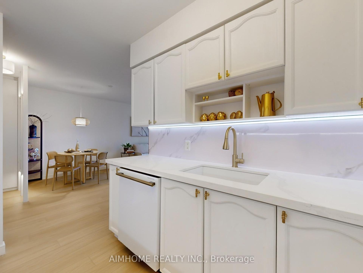$588,800
Available - For Sale
Listing ID: C11923757
260 Doris Ave , Unit 907, Toronto, M2N 6X9, Ontario
| Welcome To The Imperial II Unit907. Professionally Designed And Totally Renovated From Top To Bottom Including Flat Ceiling, Fresh Painting, Decorative Wall Panels, Curtain Box And Bookshelf With Lighting, Custom Closet With Organizers, High End Flooring. New Bath, New Laundry And New Kitchen With All Brand New Appliances And Pull-out Cabinet Organizers. Bright & Spacious One Bedroom + Den (Solarium) Suite Can Be Second Bedroom or Office with Unobstructed Sunny East Exposure In The High Demand Location Of The Heart Of North York & Within Top School District Of Earl Haig& Mckee Public School Zones. Amazing Amenities Include 24-hours Concierge, Party Room, Visitor Parking, Guest Suites, Gym , Sauna, & Bicycle Storage. Well Managed And With Areal Sense Of Community. Empress Walk To Loblaws, LCBO, Shoppers, Cineplex, Starbucks & Aroma Cafe Patio. Steps To Bank, Dentist, Hair Salon, Beauty Salon, Pet Value And So Many Shops & Restaurants Along Yonge Street. Easy Transit With TTC, Subway Access 2 Minutes Away. You Will Love & Enjoy Living Here! |
| Extras: Maintenance Fees Includes All Utilities (Water/Hydro/Heat/AC/Parking), All Brand New Appliances, One Parking & One Locker. |
| Price | $588,800 |
| Taxes: | $2267.47 |
| Maintenance Fee: | 733.34 |
| Address: | 260 Doris Ave , Unit 907, Toronto, M2N 6X9, Ontario |
| Province/State: | Ontario |
| Condo Corporation No | MTCC |
| Level | 9 |
| Unit No | 5 |
| Locker No | 94 |
| Directions/Cross Streets: | Yonge/Empress |
| Rooms: | 8 |
| Bedrooms: | 1 |
| Bedrooms +: | 1 |
| Kitchens: | 1 |
| Family Room: | N |
| Basement: | None |
| Property Type: | Condo Apt |
| Style: | Apartment |
| Exterior: | Concrete |
| Garage Type: | Underground |
| Garage(/Parking)Space: | 1.00 |
| Drive Parking Spaces: | 1 |
| Park #1 | |
| Parking Spot: | C41 |
| Parking Type: | Owned |
| Legal Description: | Level C |
| Exposure: | E |
| Balcony: | None |
| Locker: | Owned |
| Pet Permited: | Restrict |
| Approximatly Square Footage: | 700-799 |
| Building Amenities: | Bike Storage, Concierge, Exercise Room, Guest Suites, Gym, Party/Meeting Room |
| Maintenance: | 733.34 |
| CAC Included: | Y |
| Hydro Included: | Y |
| Water Included: | Y |
| Common Elements Included: | Y |
| Heat Included: | Y |
| Parking Included: | Y |
| Building Insurance Included: | Y |
| Fireplace/Stove: | N |
| Heat Source: | Gas |
| Heat Type: | Forced Air |
| Central Air Conditioning: | Central Air |
| Central Vac: | N |
| Ensuite Laundry: | Y |
$
%
Years
This calculator is for demonstration purposes only. Always consult a professional
financial advisor before making personal financial decisions.
| Although the information displayed is believed to be accurate, no warranties or representations are made of any kind. |
| AIMHOME REALTY INC. |
|
|

Hamid-Reza Danaie
Broker
Dir:
416-904-7200
Bus:
905-889-2200
Fax:
905-889-3322
| Virtual Tour | Book Showing | Email a Friend |
Jump To:
At a Glance:
| Type: | Condo - Condo Apt |
| Area: | Toronto |
| Municipality: | Toronto |
| Neighbourhood: | Willowdale East |
| Style: | Apartment |
| Tax: | $2,267.47 |
| Maintenance Fee: | $733.34 |
| Beds: | 1+1 |
| Baths: | 1 |
| Garage: | 1 |
| Fireplace: | N |
Locatin Map:
Payment Calculator:
