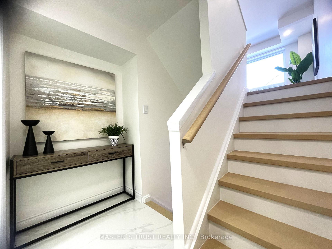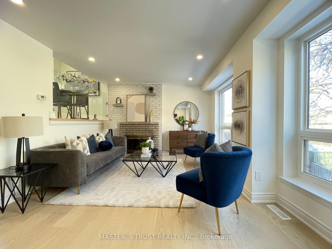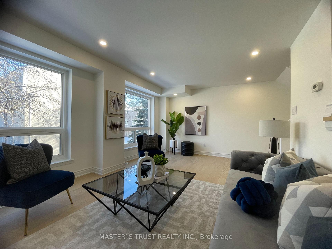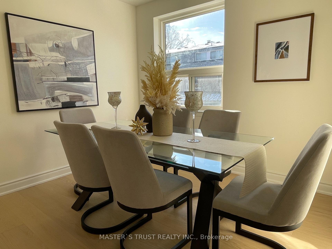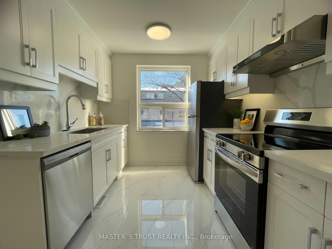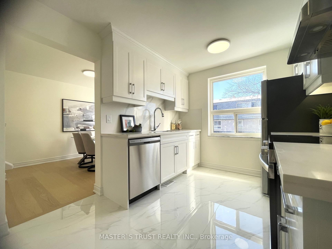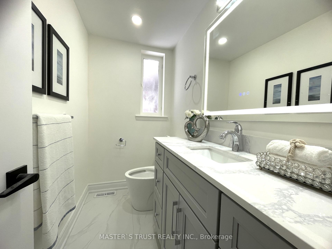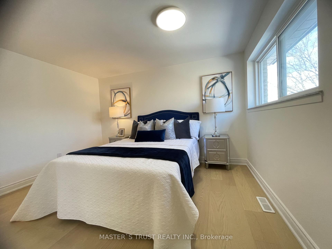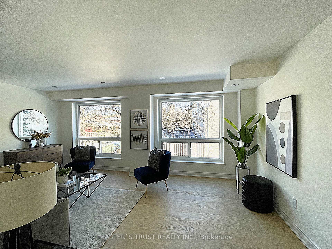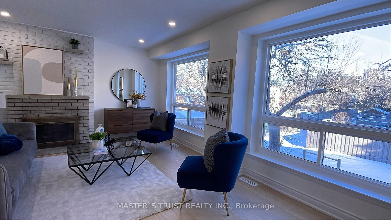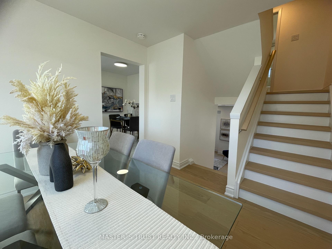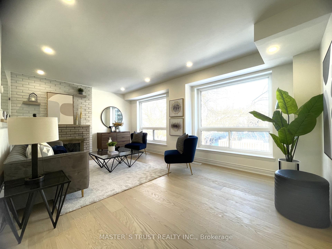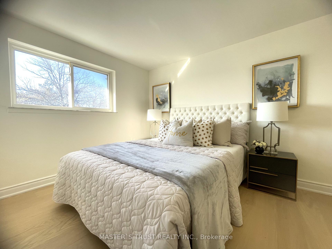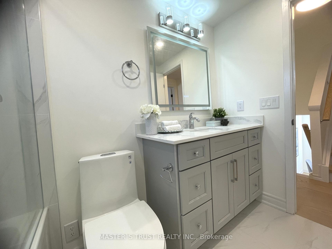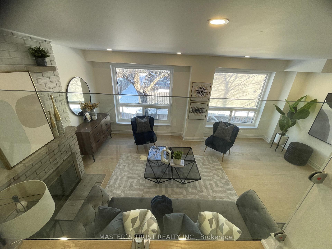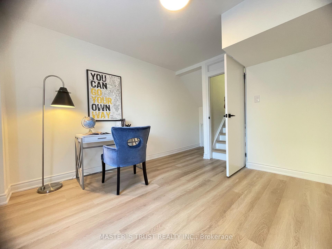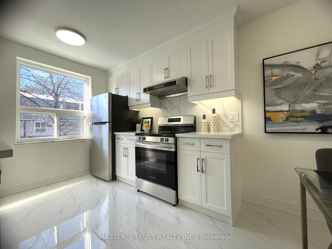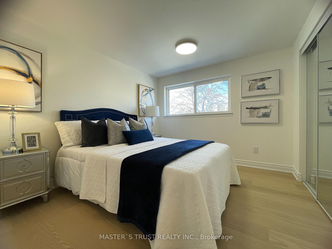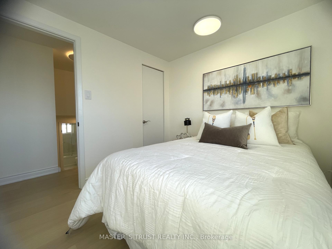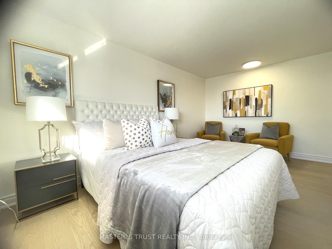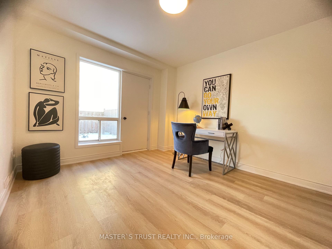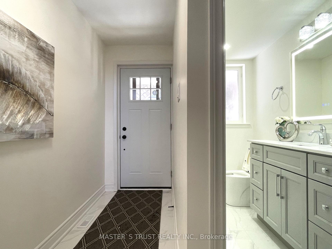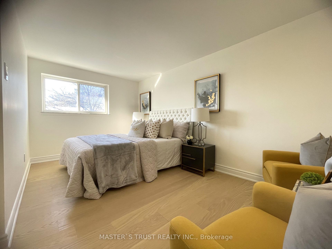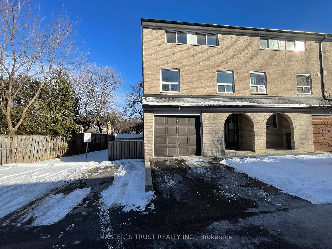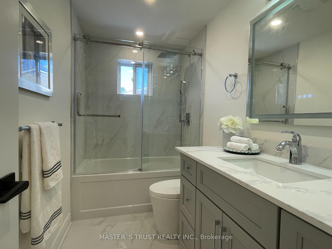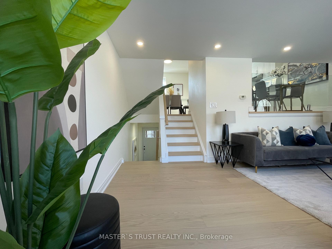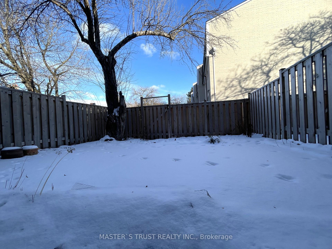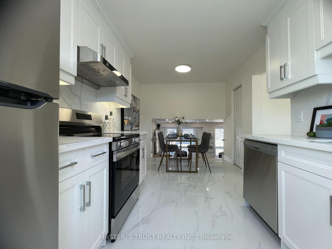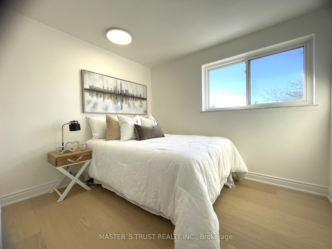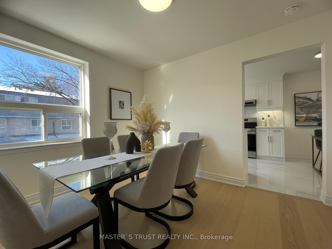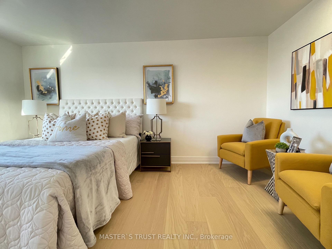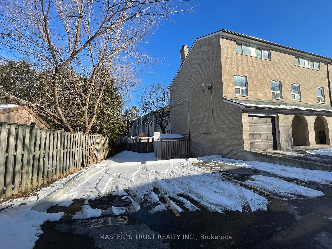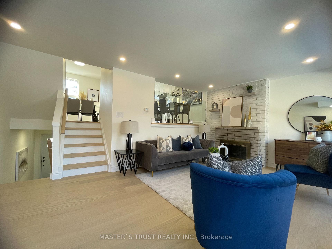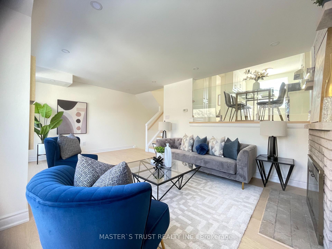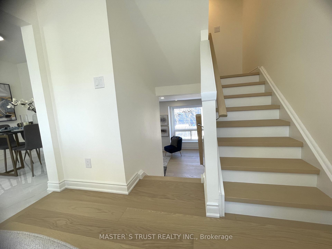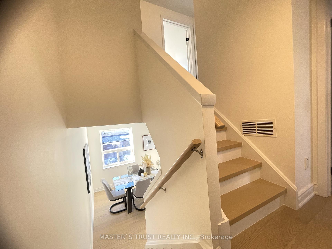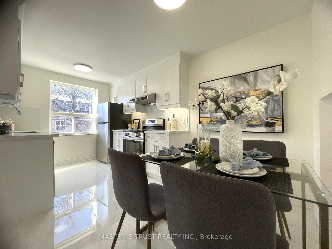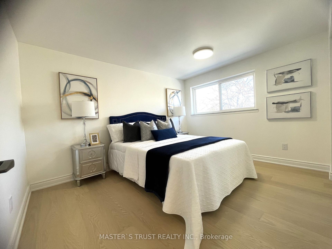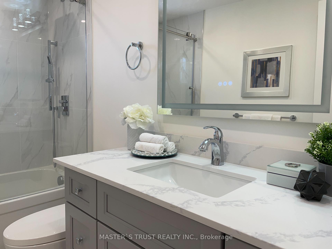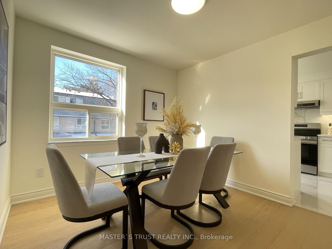$899,000
Available - For Sale
Listing ID: C11923766
6 Liszt Gate , Unit 11, Toronto, M2H 1G7, Ontario
| Welcome to this beautifully renovated end-unit townhome in the family-friendly Hillcrest Village neighborhood, offering the added side yard space and privacy of a semi-detached home. This move-in-ready property boasts 3 spacious bedrooms, a fully updated kitchen with quartz countertops and stainless steel appliances, and fresh enhancements throughout, including new engineered wood flooring, fresh paint, and a durable steel front door with a storm door. The washrooms have been newly renovated, the roof was replaced in 2016, and the driveway was redone in 2022. The finished basement offers versatile space for a recreation room or home office and features a walkout to a fully fenced backyard, perfect for hosting family and friends. Situated in a prime location, this home is just steps away from top-ranking schools like A.Y. Jackson Secondary, Zion Heights Middle School, and Cresthaven Public School. It is also conveniently close to parks, walking trails, Seneca College, Fairview Mall, shopping, dining, and provides easy access to major highways (DVP/404), TTC, Go Train, subway, and bus lines. Combining modern comfort with unbeatable convenience, this property is the perfect place to call home. |
| Extras: Fridge, Stove, Range Hood, Washer, Dryer, and All Electrical Light Fixtures. |
| Price | $899,000 |
| Taxes: | $3211.65 |
| Maintenance Fee: | 486.64 |
| Address: | 6 Liszt Gate , Unit 11, Toronto, M2H 1G7, Ontario |
| Province/State: | Ontario |
| Condo Corporation No | YCC |
| Level | 1 |
| Unit No | 219 |
| Directions/Cross Streets: | Finch/Leslie |
| Rooms: | 6 |
| Rooms +: | 1 |
| Bedrooms: | 3 |
| Bedrooms +: | |
| Kitchens: | 1 |
| Family Room: | Y |
| Basement: | Fin W/O |
| Approximatly Age: | 31-50 |
| Property Type: | Condo Townhouse |
| Style: | Multi-Level |
| Exterior: | Brick |
| Garage Type: | Built-In |
| Garage(/Parking)Space: | 1.00 |
| Drive Parking Spaces: | 1 |
| Park #1 | |
| Parking Type: | Owned |
| Exposure: | W |
| Balcony: | None |
| Locker: | None |
| Pet Permited: | Restrict |
| Approximatly Age: | 31-50 |
| Approximatly Square Footage: | 1200-1399 |
| Maintenance: | 486.64 |
| Water Included: | Y |
| Parking Included: | Y |
| Building Insurance Included: | Y |
| Fireplace/Stove: | Y |
| Heat Source: | Gas |
| Heat Type: | Forced Air |
| Central Air Conditioning: | Central Air |
| Central Vac: | N |
| Laundry Level: | Lower |
| Ensuite Laundry: | Y |
$
%
Years
This calculator is for demonstration purposes only. Always consult a professional
financial advisor before making personal financial decisions.
| Although the information displayed is believed to be accurate, no warranties or representations are made of any kind. |
| MASTER`S TRUST REALTY INC. |
|
|

Hamid-Reza Danaie
Broker
Dir:
416-904-7200
Bus:
905-889-2200
Fax:
905-889-3322
| Book Showing | Email a Friend |
Jump To:
At a Glance:
| Type: | Condo - Condo Townhouse |
| Area: | Toronto |
| Municipality: | Toronto |
| Neighbourhood: | Hillcrest Village |
| Style: | Multi-Level |
| Approximate Age: | 31-50 |
| Tax: | $3,211.65 |
| Maintenance Fee: | $486.64 |
| Beds: | 3 |
| Baths: | 2 |
| Garage: | 1 |
| Fireplace: | Y |
Locatin Map:
Payment Calculator:
