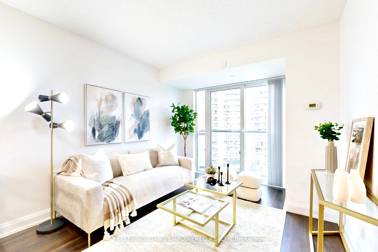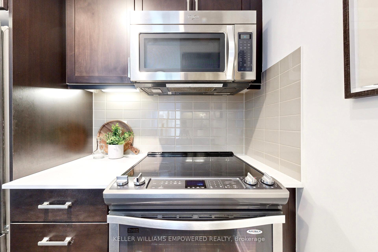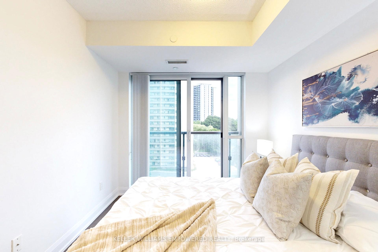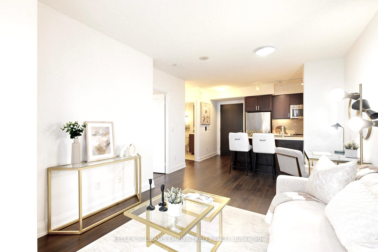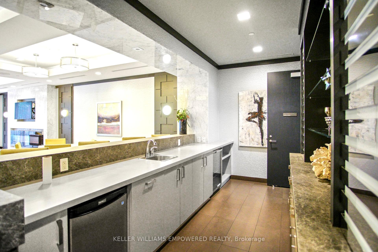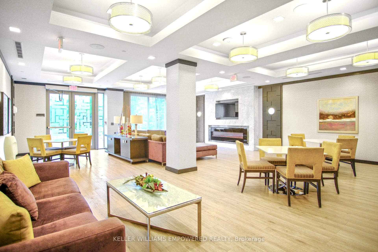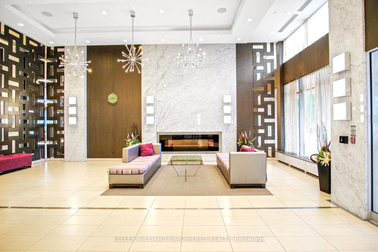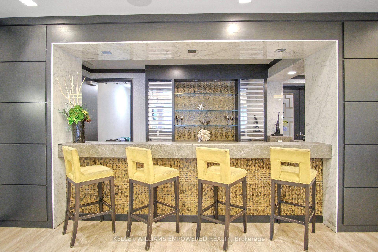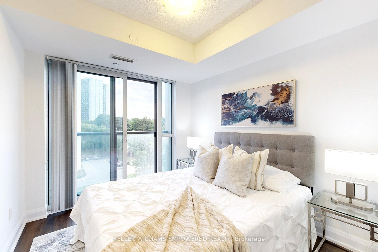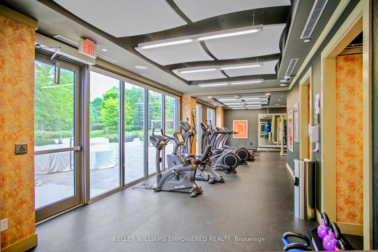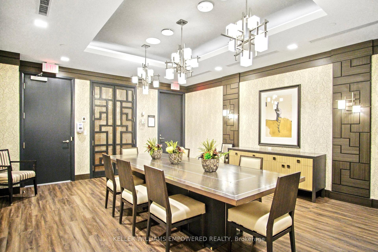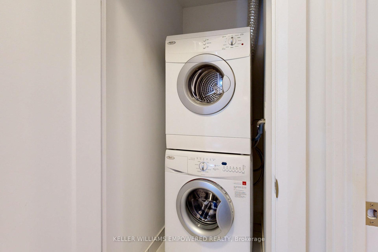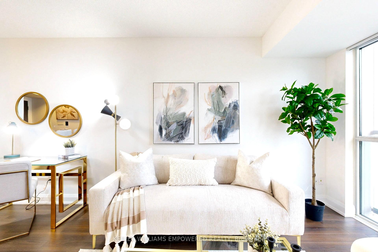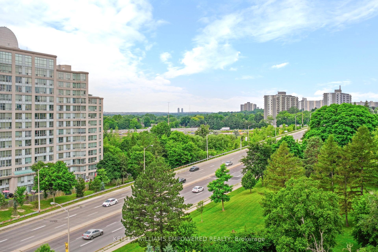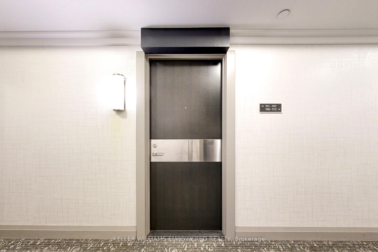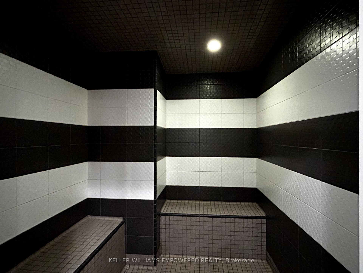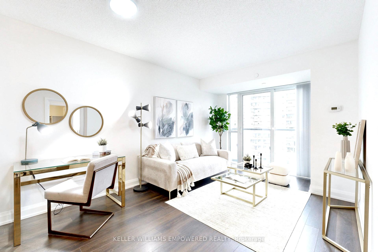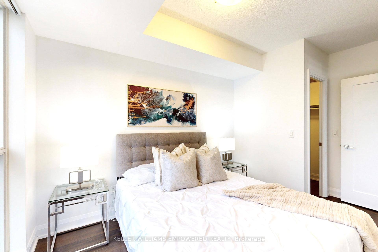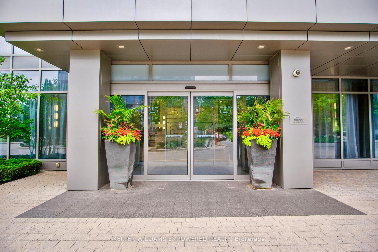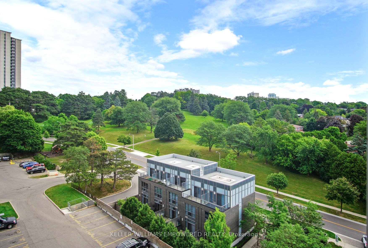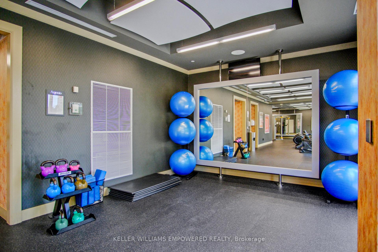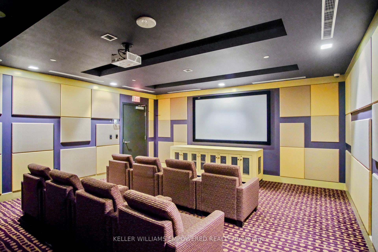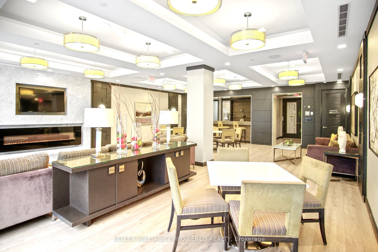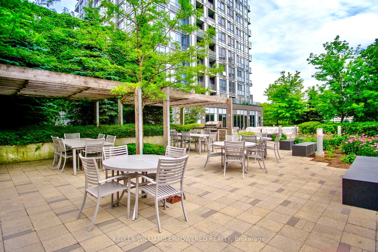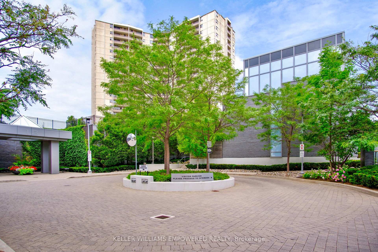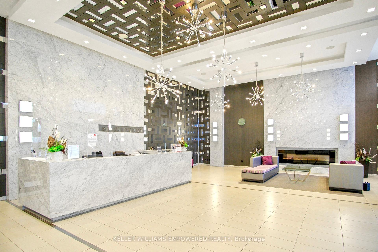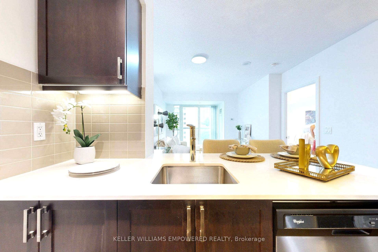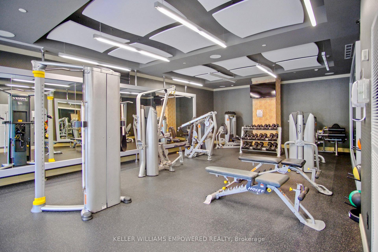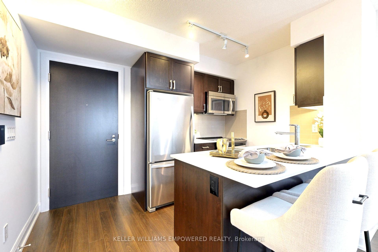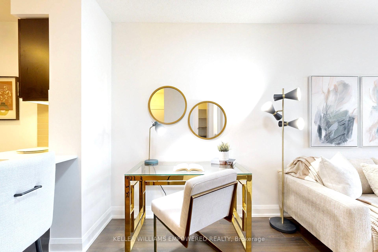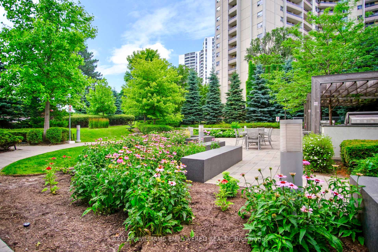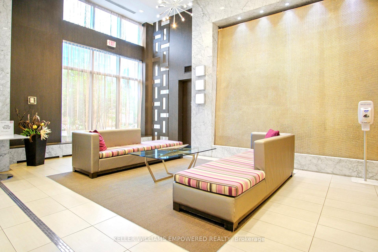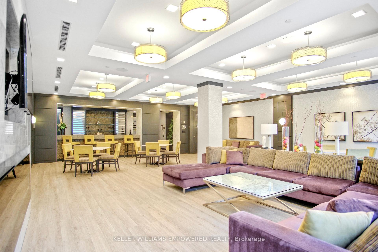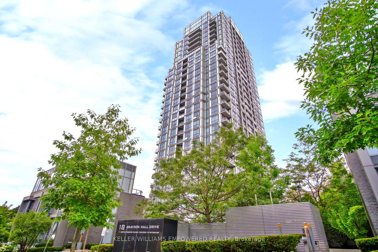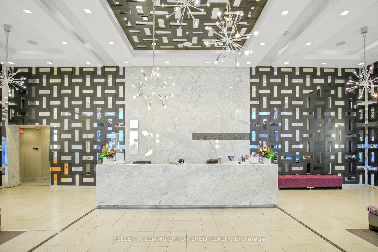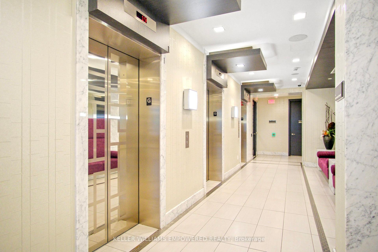$519,990
Available - For Sale
Listing ID: C11923773
18 Graydon Hall Dr , Unit 907, Toronto, M3A 0A4, Ontario
| This modern NE exposure 560 Sq Ft functional open concept layout flooded with natural light comes with 2 Juliet balconies, quartz countertop/breakfast bar, subway tile backsplash, painted in 2024, stainless steel kitchen appliances, wide plank flooring, washer/dryer, primary bedroom with walk-in closet. Excellent amenities: 24hr concierge, party rooms, theatre, sauna, guest suites (rental), gym/yoga and outdoor garden/bbq. It is a great opportunity for own occupy or investment. Welcome to the North Yorks finest Argento condo built by award winning developer TRIDEL. Nestled within the tranquil Don Ravine views. 5 mins walk to bus stop direct to Don mills subway, 5 mins drive to YorkMills/DVP highway, groceries, shoppings, restaurants, banks, schools, library and more. Moments to Fairview Mall and Shops On DonMills. |
| Extras: Internet is included in the maintenance fees, wide plank, flooring and quartz counter |
| Price | $519,990 |
| Taxes: | $2102.95 |
| Maintenance Fee: | 522.04 |
| Address: | 18 Graydon Hall Dr , Unit 907, Toronto, M3A 0A4, Ontario |
| Province/State: | Ontario |
| Condo Corporation No | TSCC |
| Level | 09 |
| Unit No | 07 |
| Directions/Cross Streets: | DonMills and YorkMills |
| Rooms: | 4 |
| Bedrooms: | 1 |
| Bedrooms +: | |
| Kitchens: | 1 |
| Family Room: | N |
| Basement: | None |
| Approximatly Age: | 6-10 |
| Property Type: | Condo Apt |
| Style: | Apartment |
| Exterior: | Other |
| Garage Type: | Underground |
| Garage(/Parking)Space: | 1.00 |
| Drive Parking Spaces: | 0 |
| Park #1 | |
| Parking Type: | Owned |
| Legal Description: | Level D 20 |
| Exposure: | Ne |
| Balcony: | Jlte |
| Locker: | None |
| Pet Permited: | Restrict |
| Retirement Home: | N |
| Approximatly Age: | 6-10 |
| Approximatly Square Footage: | 500-599 |
| Building Amenities: | Bbqs Allowed, Exercise Room, Guest Suites, Gym, Party/Meeting Room, Sauna |
| Property Features: | Clear View, Library, Park, Public Transit, School |
| Maintenance: | 522.04 |
| CAC Included: | Y |
| Water Included: | Y |
| Common Elements Included: | Y |
| Parking Included: | Y |
| Building Insurance Included: | Y |
| Fireplace/Stove: | N |
| Heat Source: | Gas |
| Heat Type: | Forced Air |
| Central Air Conditioning: | Central Air |
| Central Vac: | N |
| Ensuite Laundry: | Y |
| Elevator Lift: | Y |
$
%
Years
This calculator is for demonstration purposes only. Always consult a professional
financial advisor before making personal financial decisions.
| Although the information displayed is believed to be accurate, no warranties or representations are made of any kind. |
| KELLER WILLIAMS EMPOWERED REALTY |
|
|

Hamid-Reza Danaie
Broker
Dir:
416-904-7200
Bus:
905-889-2200
Fax:
905-889-3322
| Book Showing | Email a Friend |
Jump To:
At a Glance:
| Type: | Condo - Condo Apt |
| Area: | Toronto |
| Municipality: | Toronto |
| Neighbourhood: | Parkwoods-Donalda |
| Style: | Apartment |
| Approximate Age: | 6-10 |
| Tax: | $2,102.95 |
| Maintenance Fee: | $522.04 |
| Beds: | 1 |
| Baths: | 1 |
| Garage: | 1 |
| Fireplace: | N |
Locatin Map:
Payment Calculator:
