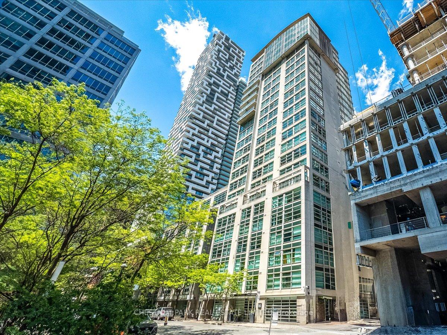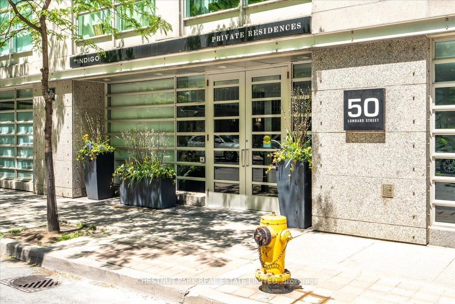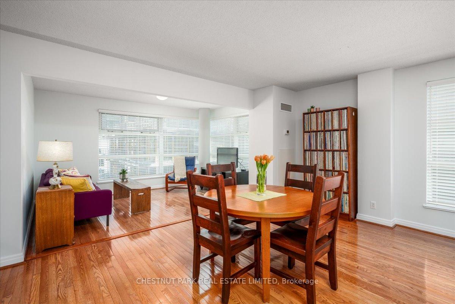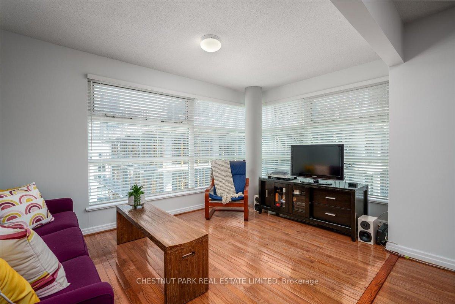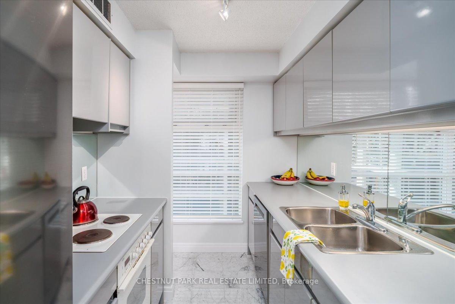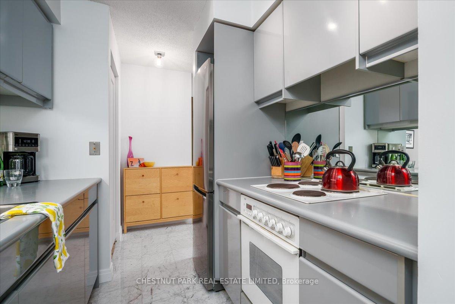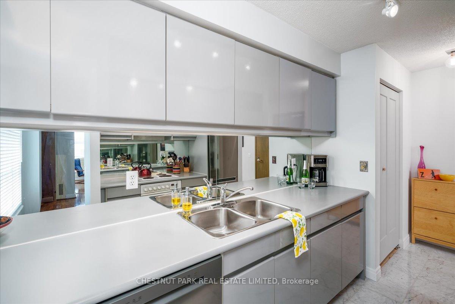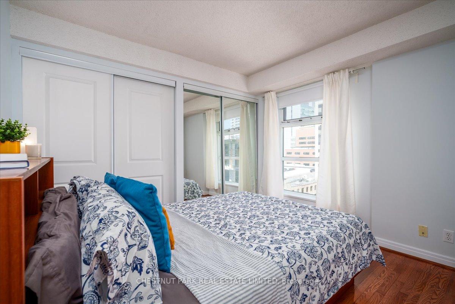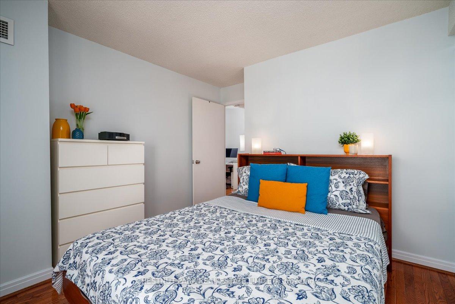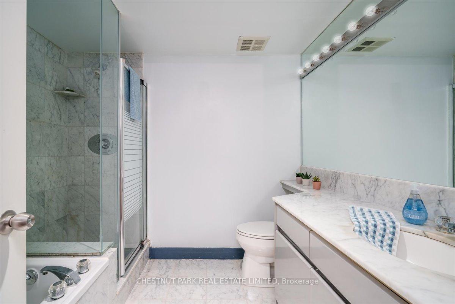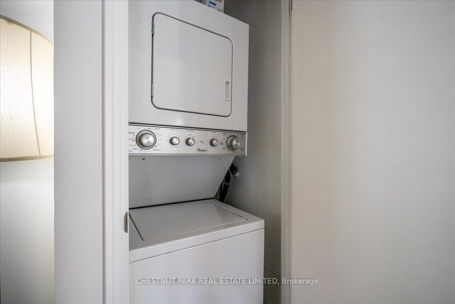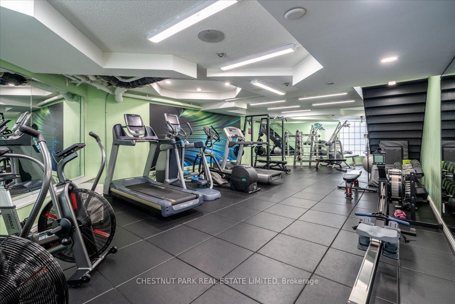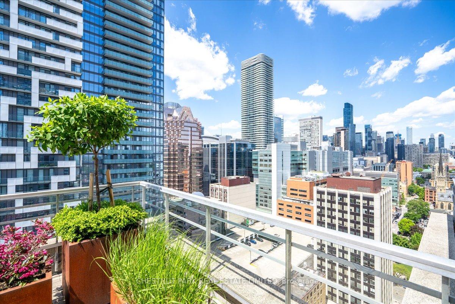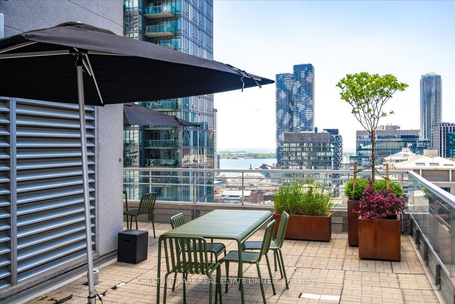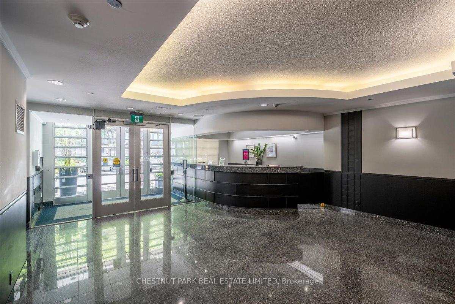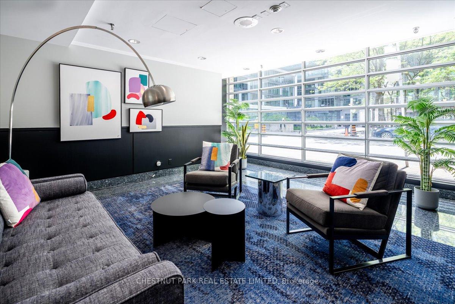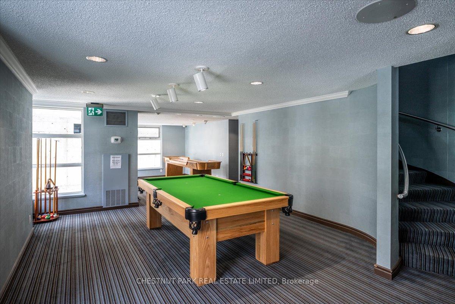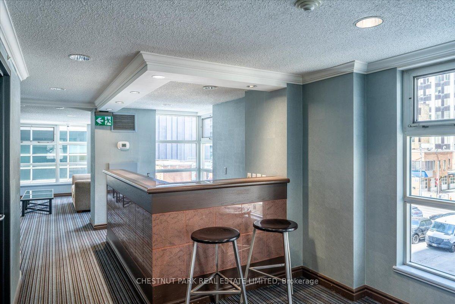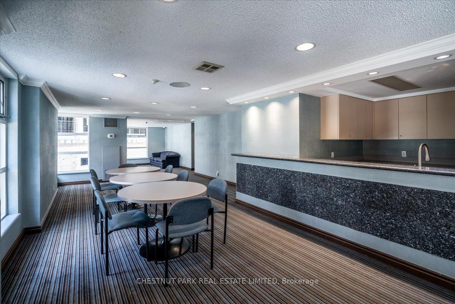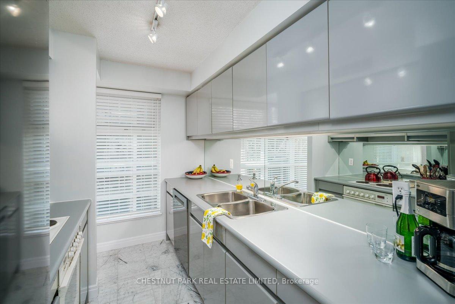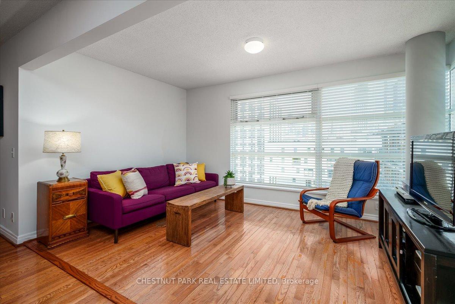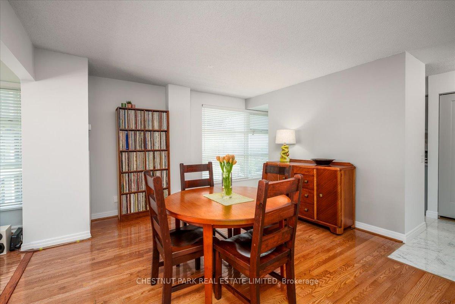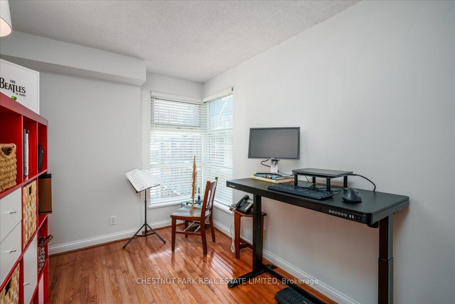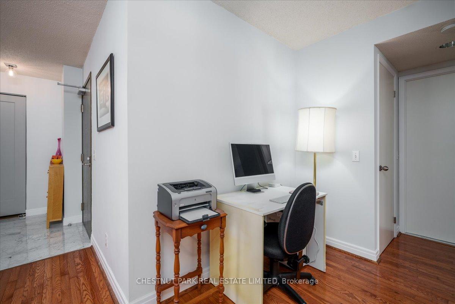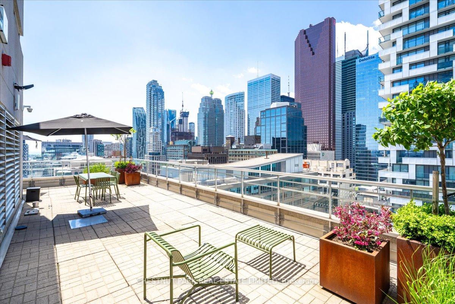$698,900
Available - For Sale
Listing ID: C9306126
50 Lombard St , Unit 1401, Toronto, M5C 2X4, Ontario
| The Indigo Private Residences offers a selection of amenities designed to enhance your lifestyle-from the rooftop terrace with stunning city views to the well-equipped fitness centre. High-speed elevators are backed by a generator. All packages & deliveries are securely stored, with an automatic notification system that alerts you by email the moment a delivery arrives. With only 104 suites, the boutique nature of the building means the concierge knows each resident by name, providing a personalized touch & offering enhanced security. Dedicated on-site Property Manager ensures that any issues are addressed promptly. Living here means you're steps away from St. Lawrence Market, the Financial District & Eaton Centre. For students or faculty, The Indigo is ideally located near George Brown College, TMU, and UofT. Even though you're in the heart of the city, you'll enjoy close proximity to nearby parks like St. James Park and Berczy Park. Its the ideal balance of urban and outdoor living. |
| Price | $698,900 |
| Taxes: | $2567.88 |
| Maintenance Fee: | 1269.45 |
| Address: | 50 Lombard St , Unit 1401, Toronto, M5C 2X4, Ontario |
| Province/State: | Ontario |
| Condo Corporation No | MTCC |
| Level | 13 |
| Unit No | 01 |
| Locker No | P337 |
| Directions/Cross Streets: | Adelaide & Church St. |
| Rooms: | 5 |
| Bedrooms: | 2 |
| Bedrooms +: | |
| Kitchens: | 1 |
| Family Room: | N |
| Basement: | None |
| Approximatly Age: | 31-50 |
| Property Type: | Condo Apt |
| Style: | Apartment |
| Exterior: | Concrete |
| Garage Type: | Underground |
| Garage(/Parking)Space: | 1.00 |
| Drive Parking Spaces: | 0 |
| Park #1 | |
| Parking Spot: | P320 |
| Parking Type: | Owned |
| Legal Description: | C/1 |
| Exposure: | Ne |
| Balcony: | None |
| Locker: | Owned |
| Pet Permited: | Restrict |
| Retirement Home: | N |
| Approximatly Age: | 31-50 |
| Approximatly Square Footage: | 900-999 |
| Building Amenities: | Concierge, Guest Suites, Gym, Party/Meeting Room, Rooftop Deck/Garden, Visitor Parking |
| Property Features: | Park, Public Transit, School |
| Maintenance: | 1269.45 |
| CAC Included: | Y |
| Water Included: | Y |
| Common Elements Included: | Y |
| Heat Included: | Y |
| Parking Included: | Y |
| Building Insurance Included: | Y |
| Fireplace/Stove: | N |
| Heat Source: | Gas |
| Heat Type: | Forced Air |
| Central Air Conditioning: | Central Air |
| Central Vac: | N |
| Laundry Level: | Main |
| Elevator Lift: | Y |
$
%
Years
This calculator is for demonstration purposes only. Always consult a professional
financial advisor before making personal financial decisions.
| Although the information displayed is believed to be accurate, no warranties or representations are made of any kind. |
| CHESTNUT PARK REAL ESTATE LIMITED |
|
|

Hamid-Reza Danaie
Broker
Dir:
416-904-7200
Bus:
905-889-2200
Fax:
905-889-3322
| Virtual Tour | Book Showing | Email a Friend |
Jump To:
At a Glance:
| Type: | Condo - Condo Apt |
| Area: | Toronto |
| Municipality: | Toronto |
| Neighbourhood: | Church-Yonge Corridor |
| Style: | Apartment |
| Approximate Age: | 31-50 |
| Tax: | $2,567.88 |
| Maintenance Fee: | $1,269.45 |
| Beds: | 2 |
| Baths: | 1 |
| Garage: | 1 |
| Fireplace: | N |
Locatin Map:
Payment Calculator:
