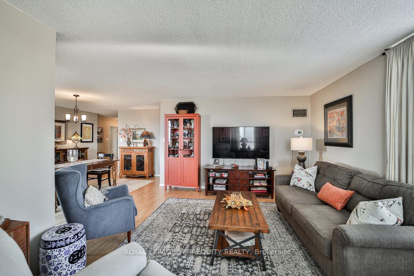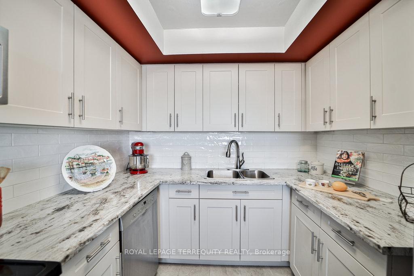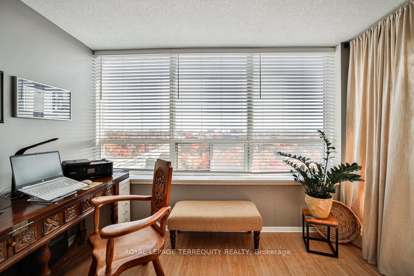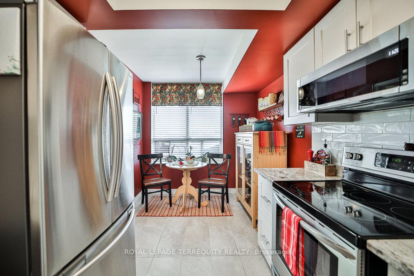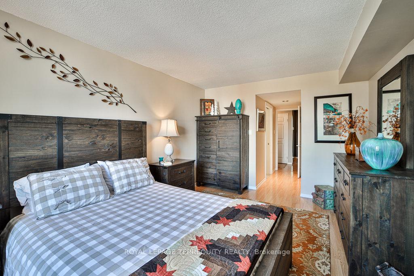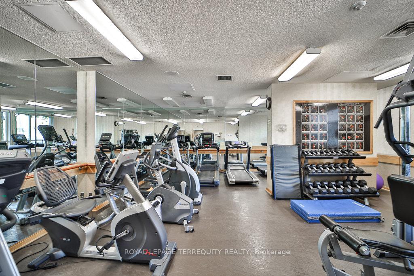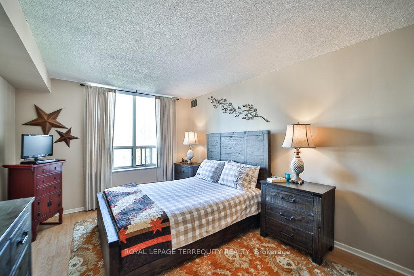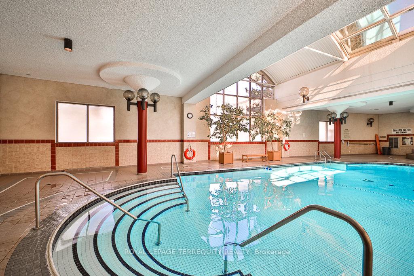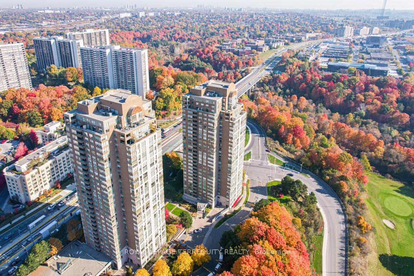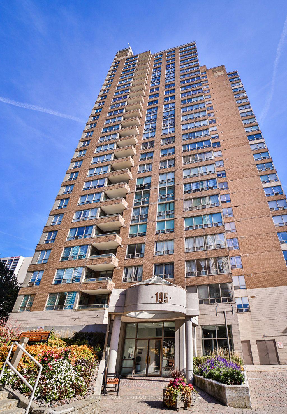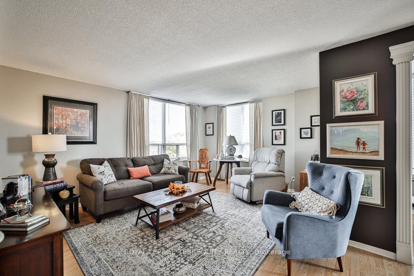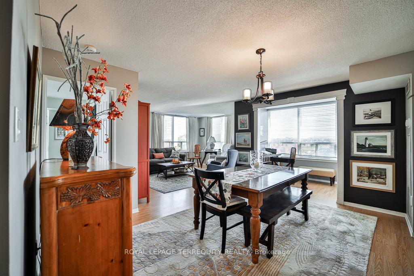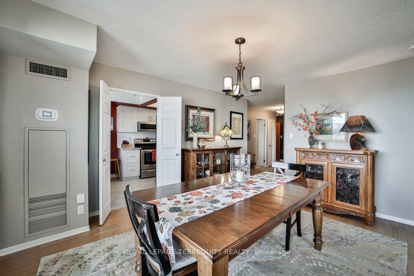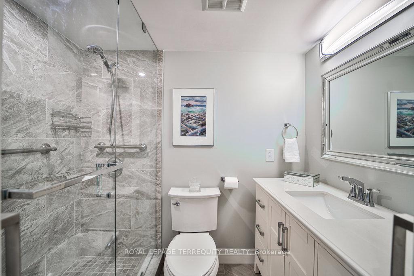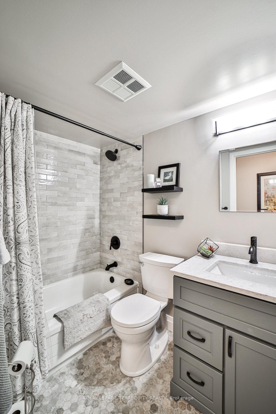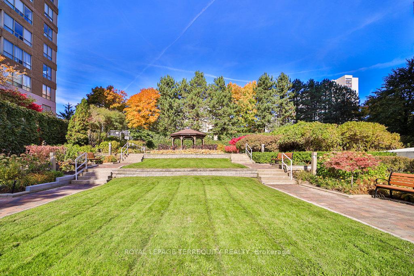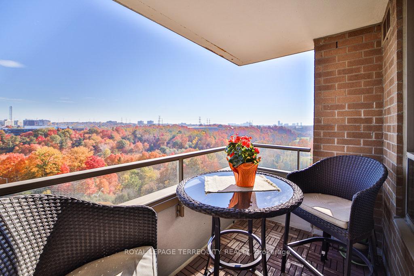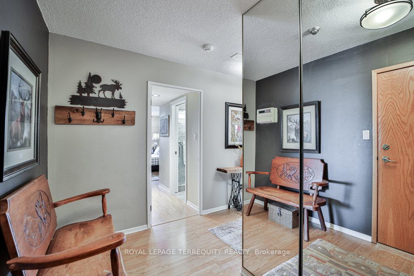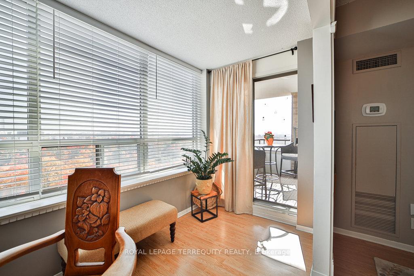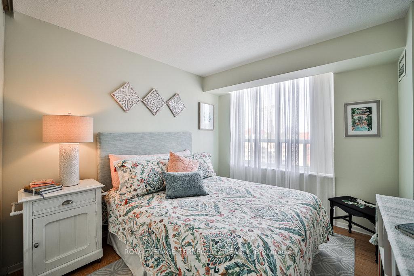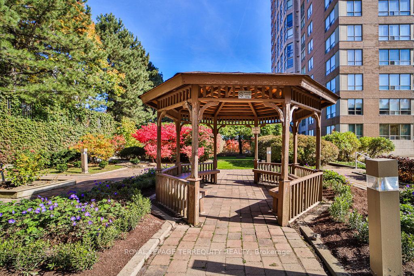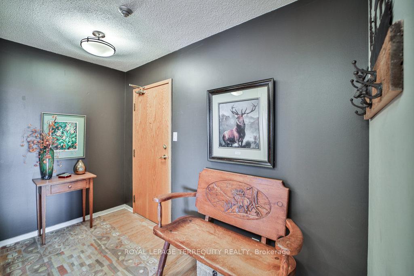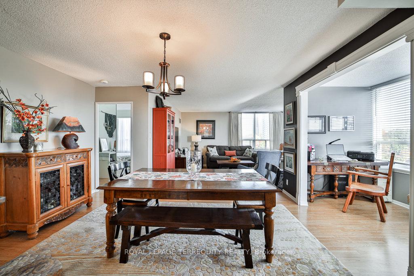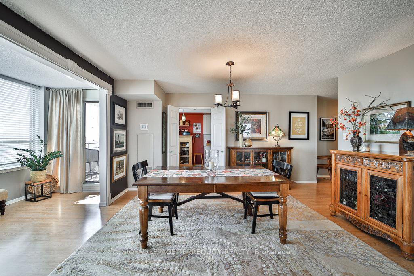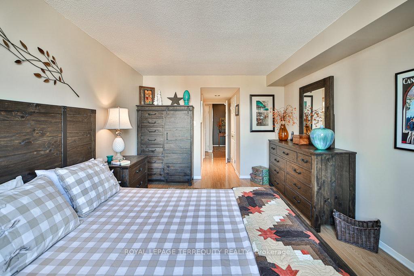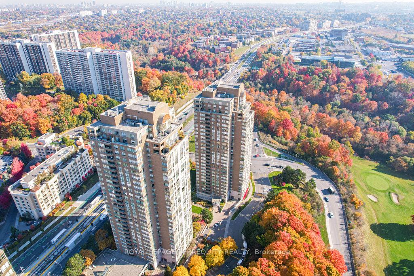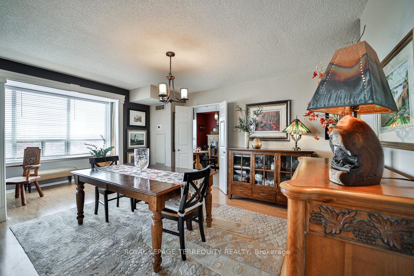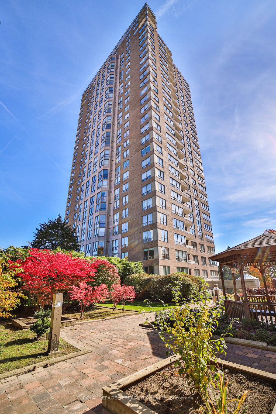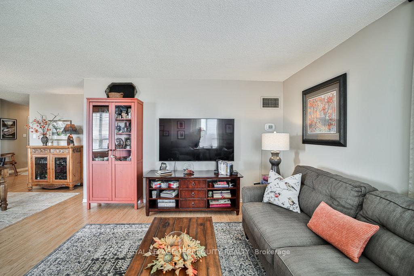$829,900
Available - For Sale
Listing ID: C9513951
195 Wynford Dr , Unit 1106, Toronto, M3C 3P3, Ontario
| Step into this stunning, beautifully appointed condo that truly exemplifies pride of ownership in every detail. Flawlessly maintained, this spacious 1,296 square foot, 2-bedroom suite with an additional den and 2 bathrooms is tastefully decorated, creating a warm and inviting atmosphere that feels like home from the moment you enter. From the private balcony, take in the scenic views of the ravine and golf course, all set amidst beautifully landscaped grounds. Enjoy the resort-style amenities, including a gym, pool, party room, squash courts, and tennis courts providing everything you need for both relaxation and fitness. This unit also offers ensuite laundry, an in-suite security system, and an all-inclusive maintenance fee covering all utilities (excluding cable). With the new Eglinton LRT just steps away and easy access to the DVP, this condo combines luxury living with unbeatable convenience. Don't miss this exceptional opportunity-schedule a viewing today! |
| Extras: All Electrical light fixtures, Fridge, Stove, Dishwasher, Above range microwave, washer, dryer, In-Suite Security System,TV Bracket and all existing window coverings. |
| Price | $829,900 |
| Taxes: | $2761.00 |
| Maintenance Fee: | 1098.15 |
| Address: | 195 Wynford Dr , Unit 1106, Toronto, M3C 3P3, Ontario |
| Province/State: | Ontario |
| Condo Corporation No | MTCC |
| Level | 11 |
| Unit No | 06 |
| Locker No | 25 |
| Directions/Cross Streets: | Wynford/Eglinton |
| Rooms: | 7 |
| Bedrooms: | 2 |
| Bedrooms +: | 1 |
| Kitchens: | 1 |
| Family Room: | N |
| Basement: | None |
| Property Type: | Condo Apt |
| Style: | Apartment |
| Exterior: | Brick, Concrete |
| Garage Type: | Underground |
| Garage(/Parking)Space: | 1.00 |
| Drive Parking Spaces: | 0 |
| Park #1 | |
| Parking Spot: | 81 |
| Parking Type: | Owned |
| Legal Description: | D |
| Exposure: | E |
| Balcony: | Open |
| Locker: | Owned |
| Pet Permited: | Restrict |
| Retirement Home: | N |
| Approximatly Square Footage: | 1200-1399 |
| Building Amenities: | Exercise Room, Indoor Pool, Sauna, Squash/Racquet Court, Tennis Court, Visitor Parking |
| Property Features: | Public Trans, Ravine, Wooded/Treed |
| Maintenance: | 1098.15 |
| CAC Included: | Y |
| Hydro Included: | Y |
| Water Included: | Y |
| Common Elements Included: | Y |
| Heat Included: | Y |
| Parking Included: | Y |
| Condo Tax Included: | Y |
| Building Insurance Included: | Y |
| Fireplace/Stove: | N |
| Heat Source: | Gas |
| Heat Type: | Forced Air |
| Central Air Conditioning: | Central Air |
| Central Vac: | N |
| Ensuite Laundry: | Y |
$
%
Years
This calculator is for demonstration purposes only. Always consult a professional
financial advisor before making personal financial decisions.
| Although the information displayed is believed to be accurate, no warranties or representations are made of any kind. |
| ROYAL LEPAGE TERREQUITY REALTY |
|
|

Hamid-Reza Danaie
Broker
Dir:
416-904-7200
Bus:
905-889-2200
Fax:
905-889-3322
| Virtual Tour | Book Showing | Email a Friend |
Jump To:
At a Glance:
| Type: | Condo - Condo Apt |
| Area: | Toronto |
| Municipality: | Toronto |
| Neighbourhood: | Flemingdon Park |
| Style: | Apartment |
| Tax: | $2,761 |
| Maintenance Fee: | $1,098.15 |
| Beds: | 2+1 |
| Baths: | 2 |
| Garage: | 1 |
| Fireplace: | N |
Locatin Map:
Payment Calculator:
