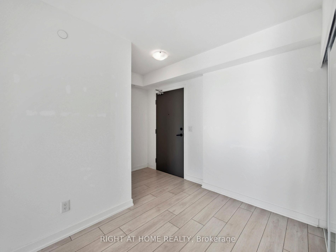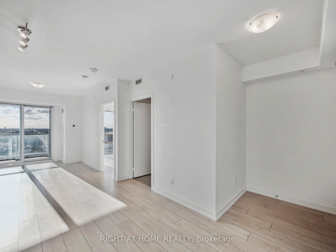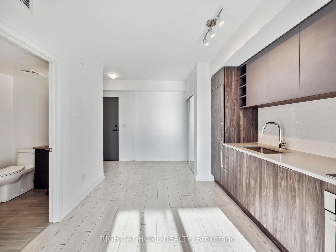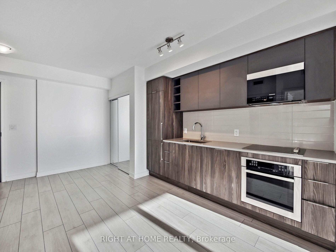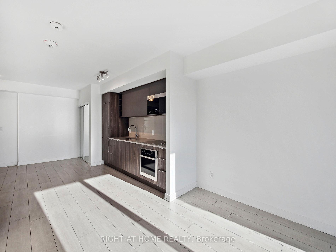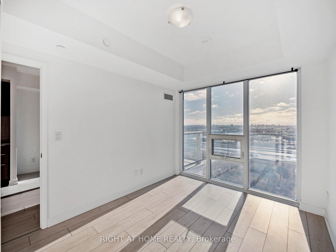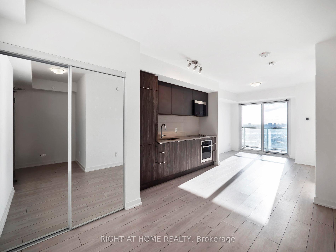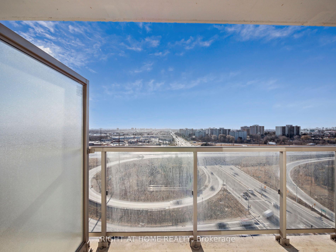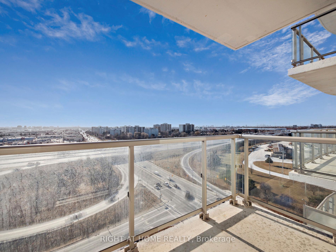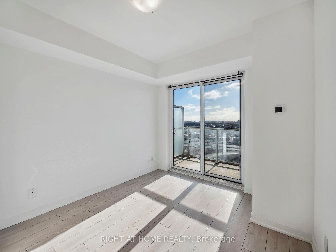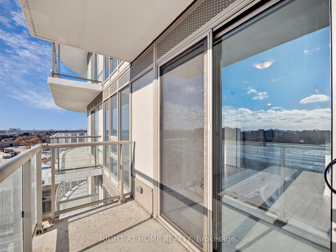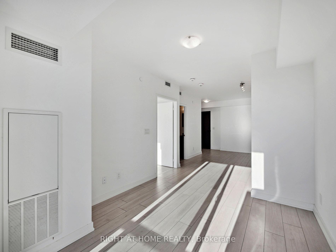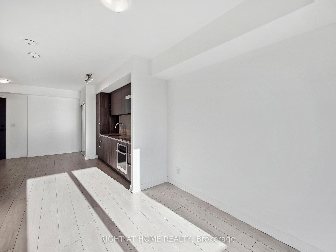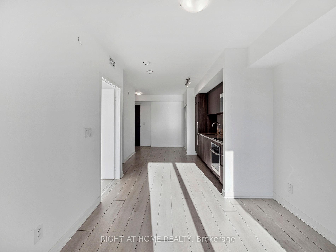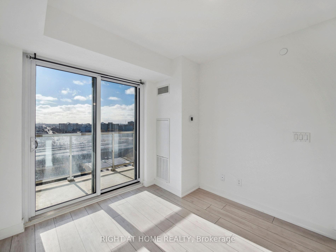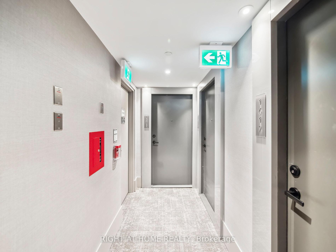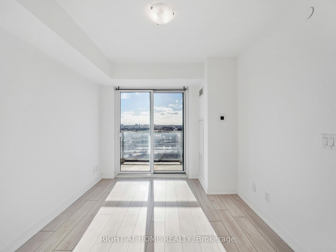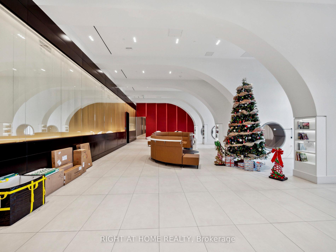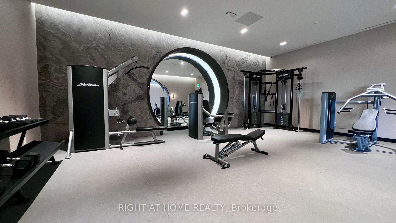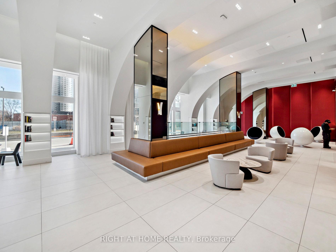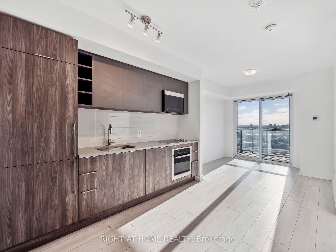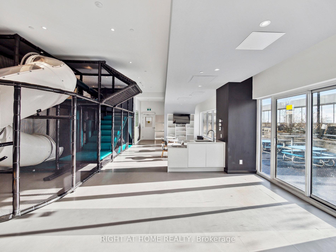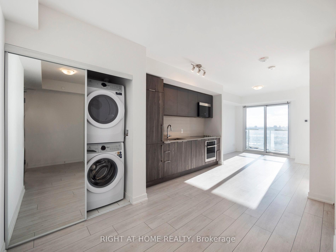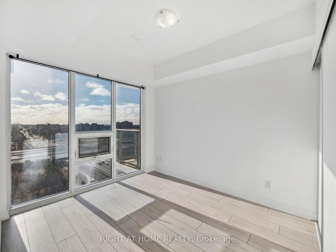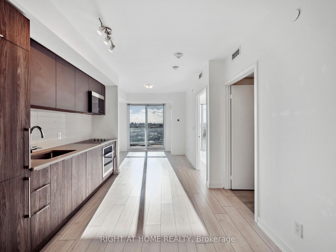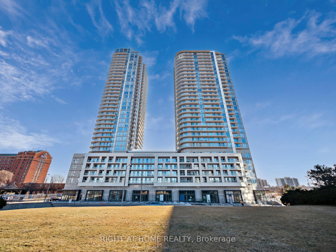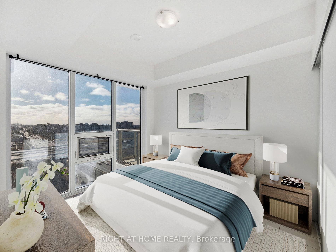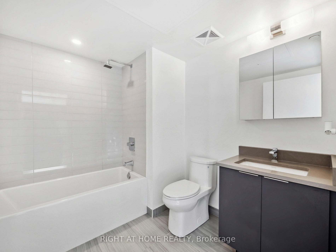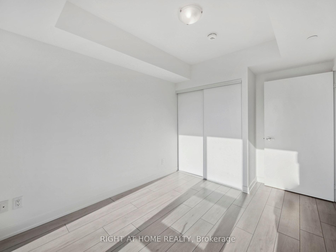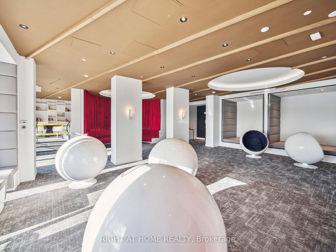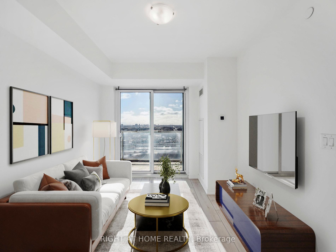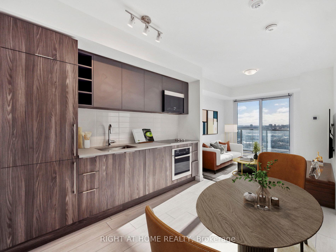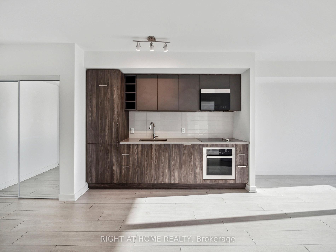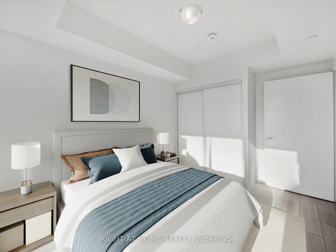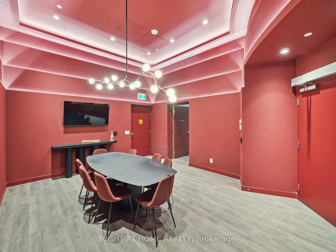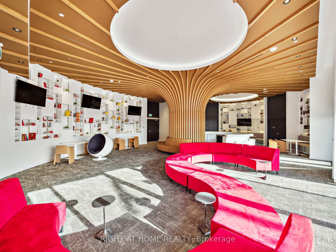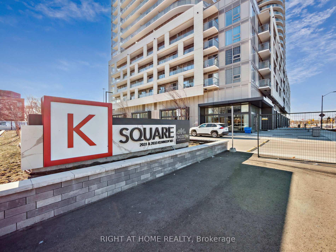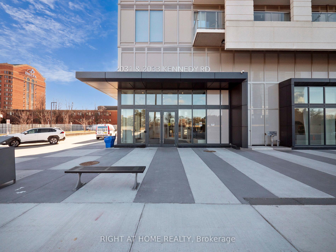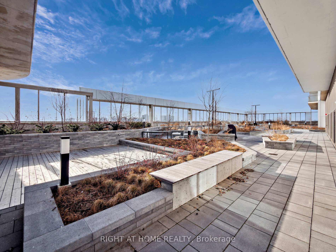$399,900
Available - For Sale
Listing ID: E11921860
2031 Kennedy Rd , Unit 1615, Toronto, M1T 0B8, Ontario
| This beautiful 1-bedroom unit offers the perfect balance of comfort and convenience, featuring floor-to-ceiling windows that fill the space with natural light and offer stunning views. The open-concept design allows for easy living, complemented by integrated fridge & dishwasher with built-in appliances that enhance the modern feel of the kitchen. Located in a building that offers an exceptional lifestyle, you'll enjoy access to fantastic amenities including a fully-equipped fitness center and a peaceful yoga room, perfect for staying active and de-stressing. Families will appreciate the spacious children's play area with outdoor space, while the party/sports lounge is ideal for entertaining friends and hosting special events. The location couldn't be better -- you're just moments from Highway 401, public transit, and Kennedy Commons for all your shopping and dining needs. Whether you're commuting or heading out for the weekend, everything is within easy reach. With 1 parking spot included and so much to offer, this home truly delivers on convenience, comfort, and lifestyle. A must-see for those looking for the best of both worlds! |
| Price | $399,900 |
| Taxes: | $0.00 |
| Maintenance Fee: | 407.17 |
| Address: | 2031 Kennedy Rd , Unit 1615, Toronto, M1T 0B8, Ontario |
| Province/State: | Ontario |
| Condo Corporation No | TSCC |
| Level | 13 |
| Unit No | 12 |
| Directions/Cross Streets: | Kennedy/401 |
| Rooms: | 4 |
| Bedrooms: | 1 |
| Bedrooms +: | |
| Kitchens: | 1 |
| Family Room: | N |
| Basement: | None |
| Property Type: | Condo Apt |
| Style: | Apartment |
| Exterior: | Concrete |
| Garage Type: | Underground |
| Garage(/Parking)Space: | 1.00 |
| Drive Parking Spaces: | 1 |
| Park #1 | |
| Parking Type: | Owned |
| Exposure: | S |
| Balcony: | Open |
| Locker: | None |
| Pet Permited: | Restrict |
| Approximatly Square Footage: | 500-599 |
| Building Amenities: | Concierge, Exercise Room, Guest Suites, Party/Meeting Room, Rooftop Deck/Garden, Visitor Parking |
| Property Features: | Golf, Hospital, Library, Park, Public Transit, School |
| Maintenance: | 407.17 |
| CAC Included: | Y |
| Common Elements Included: | Y |
| Heat Included: | Y |
| Parking Included: | Y |
| Building Insurance Included: | Y |
| Fireplace/Stove: | N |
| Heat Source: | Gas |
| Heat Type: | Forced Air |
| Central Air Conditioning: | Central Air |
| Central Vac: | N |
| Ensuite Laundry: | Y |
$
%
Years
This calculator is for demonstration purposes only. Always consult a professional
financial advisor before making personal financial decisions.
| Although the information displayed is believed to be accurate, no warranties or representations are made of any kind. |
| RIGHT AT HOME REALTY |
|
|

Hamid-Reza Danaie
Broker
Dir:
416-904-7200
Bus:
905-889-2200
Fax:
905-889-3322
| Virtual Tour | Book Showing | Email a Friend |
Jump To:
At a Glance:
| Type: | Condo - Condo Apt |
| Area: | Toronto |
| Municipality: | Toronto |
| Neighbourhood: | Agincourt South-Malvern West |
| Style: | Apartment |
| Maintenance Fee: | $407.17 |
| Beds: | 1 |
| Baths: | 1 |
| Garage: | 1 |
| Fireplace: | N |
Locatin Map:
Payment Calculator:
