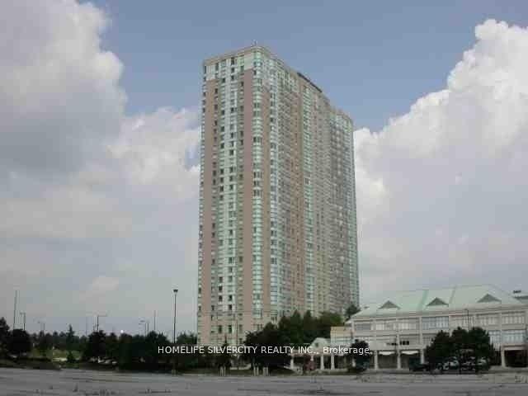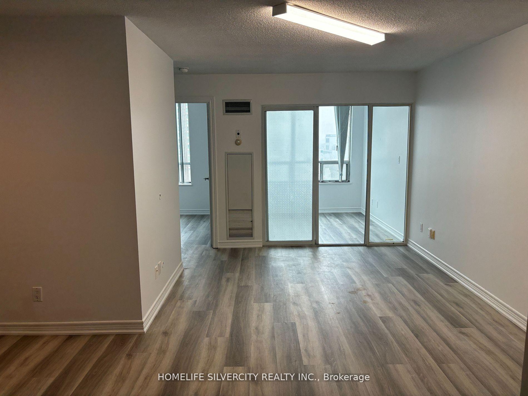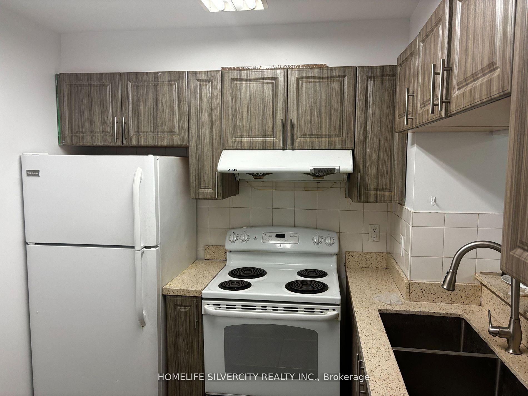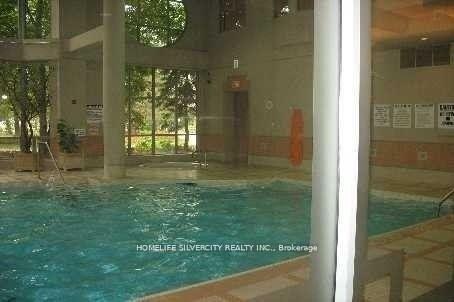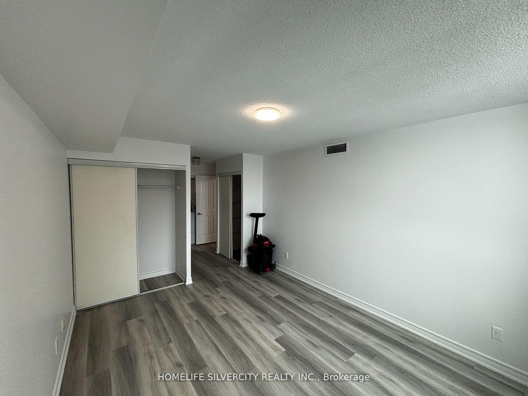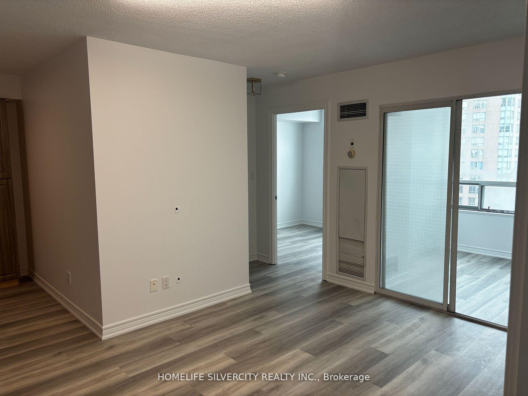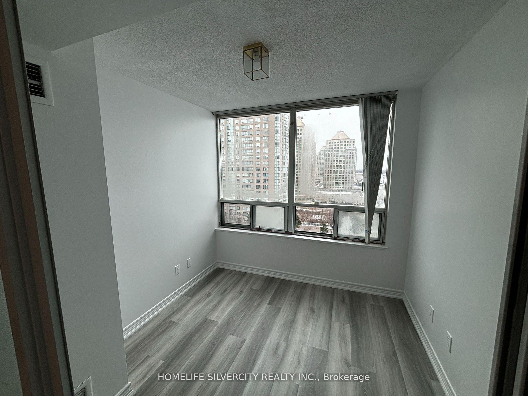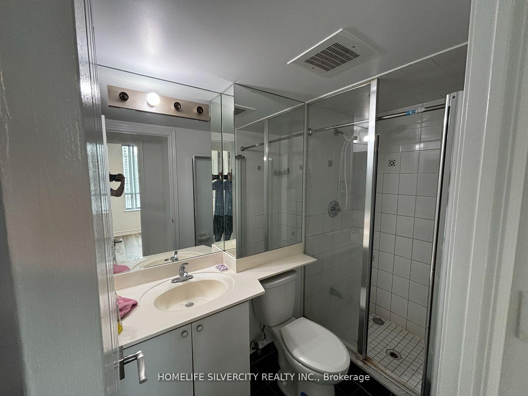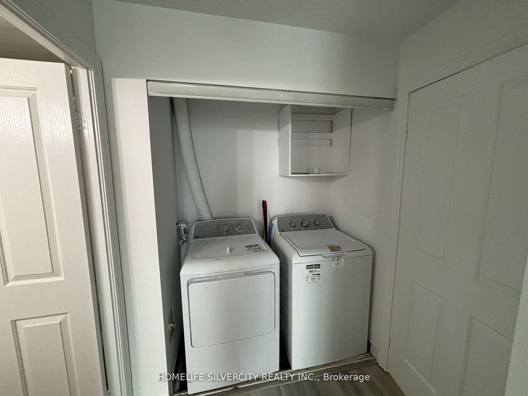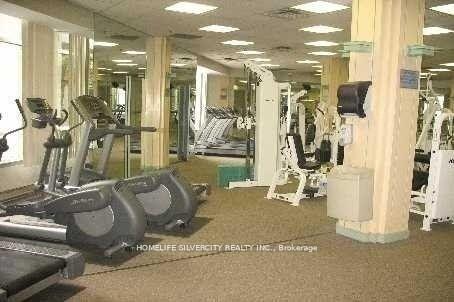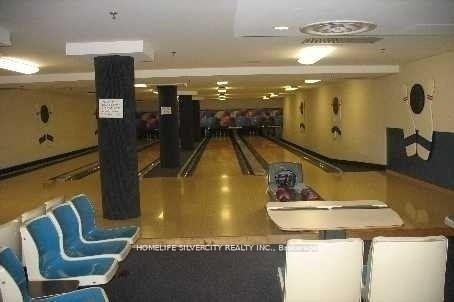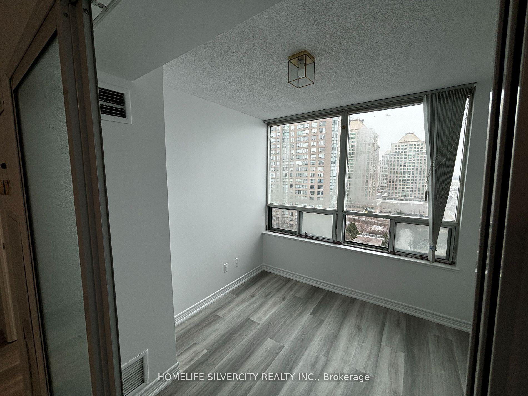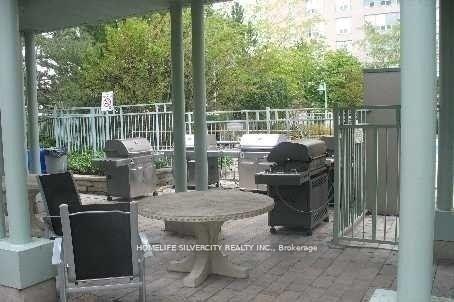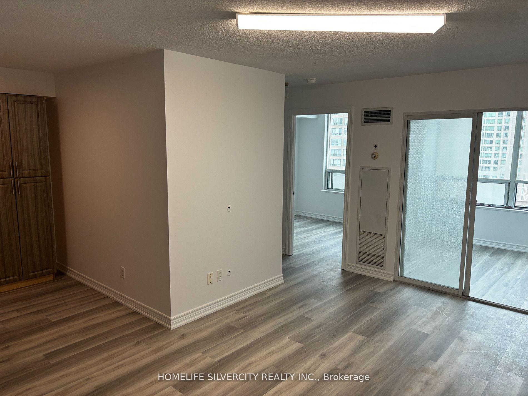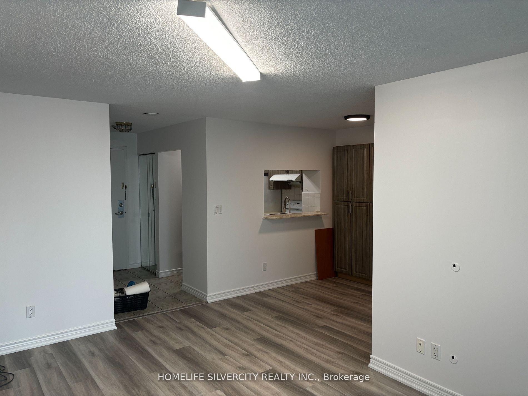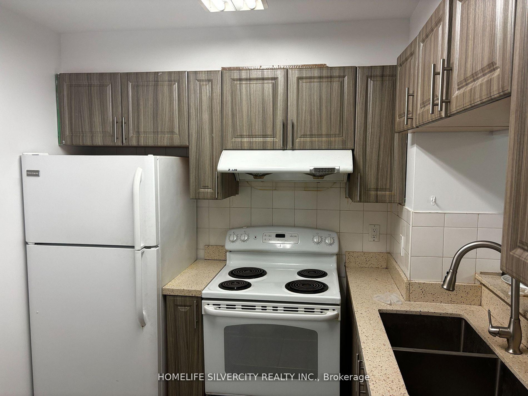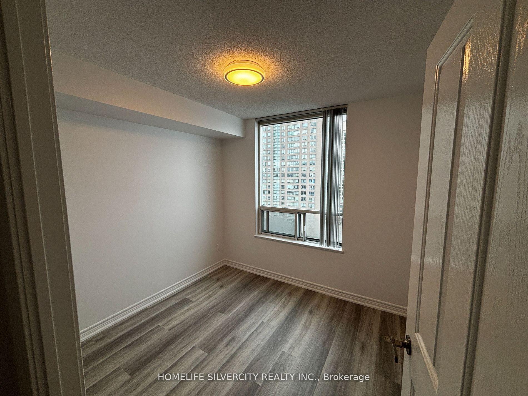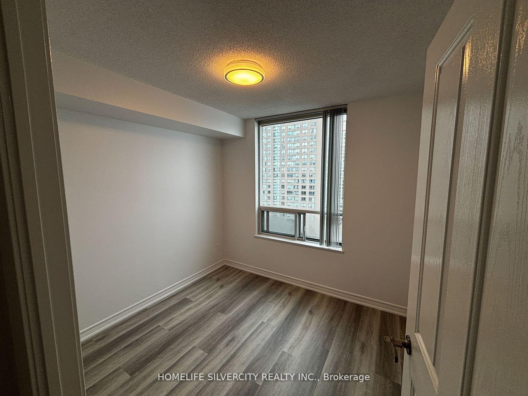$2,750
Available - For Rent
Listing ID: E11922310
68 Corporate Dr , Unit 1232, Toronto, M1H 3H3, Ontario
| Luxury Tridel Condo With An Amazing View Overlooking Scarborough Town Centre. NEW PAINT , NEW FLOOR , VACANT AVAILABLE ASAP. Very Clean And Well Maintained. Includes Rec Centre With Pool, Bowling, Squash. Close To All Amenities Including Mall And Grocery Stores Within Walking Distance. Connectivity with TTC at your doorstep, quick access to Highway 401, and a short walk to transit, ensuring you're connected to the entire city. |
| Extras: Fridge, Stove, Built-In Dishwasher, Washer, Dryer, All Electric Light Fixtures, All Window Covering. |
| Price | $2,750 |
| Address: | 68 Corporate Dr , Unit 1232, Toronto, M1H 3H3, Ontario |
| Province/State: | Ontario |
| Condo Corporation No | MTCC |
| Level | 11 |
| Unit No | 11 |
| Directions/Cross Streets: | Mccowan/401 |
| Rooms: | 6 |
| Rooms +: | 1 |
| Bedrooms: | 2 |
| Bedrooms +: | 1 |
| Kitchens: | 1 |
| Family Room: | N |
| Basement: | None |
| Furnished: | N |
| Property Type: | Condo Apt |
| Style: | Apartment |
| Exterior: | Brick, Concrete |
| Garage Type: | Underground |
| Garage(/Parking)Space: | 1.00 |
| Drive Parking Spaces: | 1 |
| Park #1 | |
| Parking Spot: | 81 |
| Parking Type: | Owned |
| Legal Description: | 1 |
| Exposure: | N |
| Balcony: | None |
| Locker: | None |
| Pet Permited: | N |
| Retirement Home: | N |
| Approximatly Square Footage: | 900-999 |
| Building Amenities: | Car Wash, Concierge, Gym, Indoor Pool, Squash/Racquet Court |
| CAC Included: | Y |
| Hydro Included: | Y |
| Water Included: | Y |
| Common Elements Included: | Y |
| Heat Included: | Y |
| Parking Included: | Y |
| Building Insurance Included: | Y |
| Fireplace/Stove: | N |
| Heat Source: | Gas |
| Heat Type: | Forced Air |
| Central Air Conditioning: | Central Air |
| Central Vac: | N |
| Laundry Level: | Main |
| Ensuite Laundry: | Y |
| Elevator Lift: | Y |
| Although the information displayed is believed to be accurate, no warranties or representations are made of any kind. |
| HOMELIFE SILVERCITY REALTY INC. |
|
|

Hamid-Reza Danaie
Broker
Dir:
416-904-7200
Bus:
905-889-2200
Fax:
905-889-3322
| Book Showing | Email a Friend |
Jump To:
At a Glance:
| Type: | Condo - Condo Apt |
| Area: | Toronto |
| Municipality: | Toronto |
| Neighbourhood: | Woburn |
| Style: | Apartment |
| Beds: | 2+1 |
| Baths: | 2 |
| Garage: | 1 |
| Fireplace: | N |
Locatin Map:
