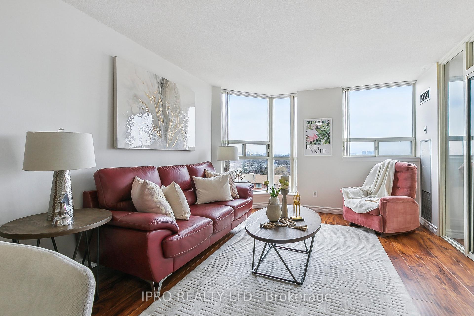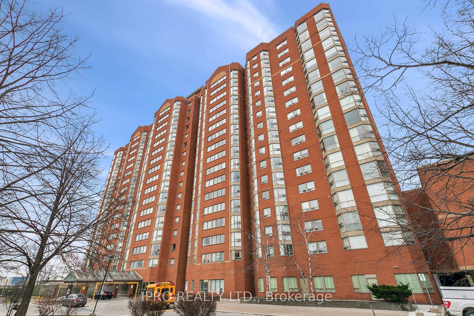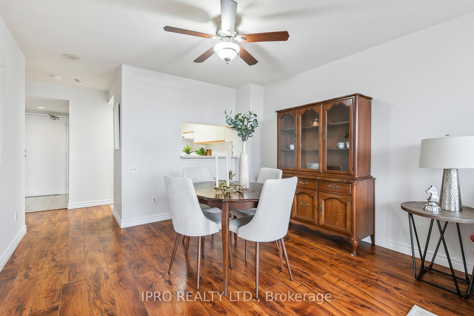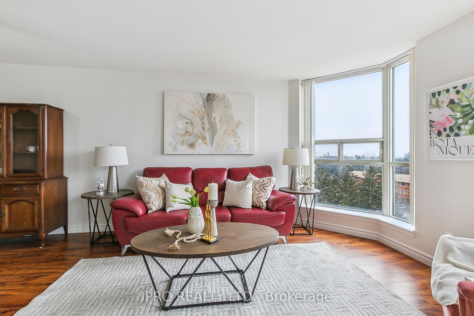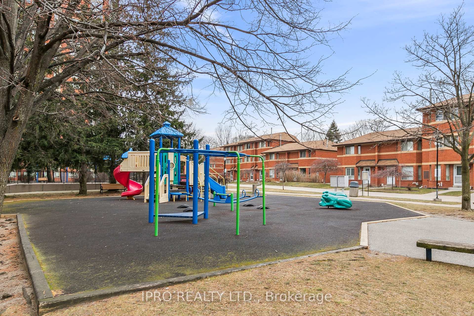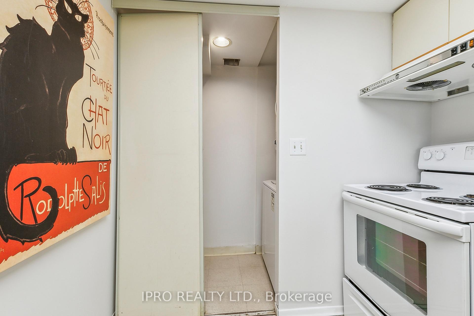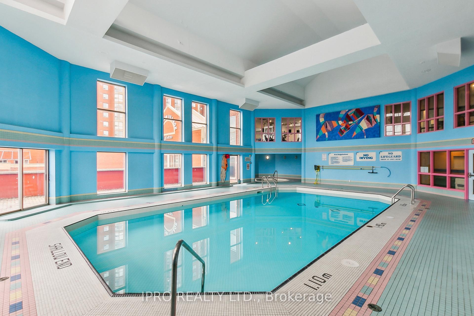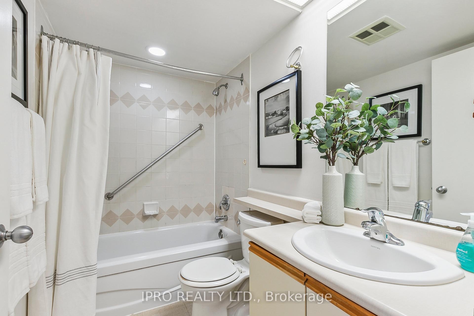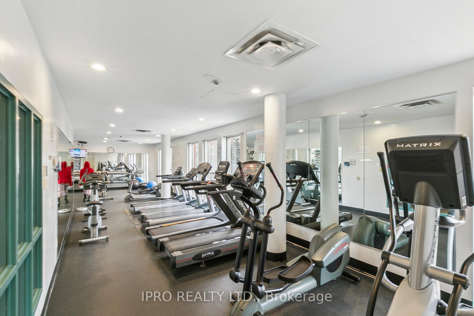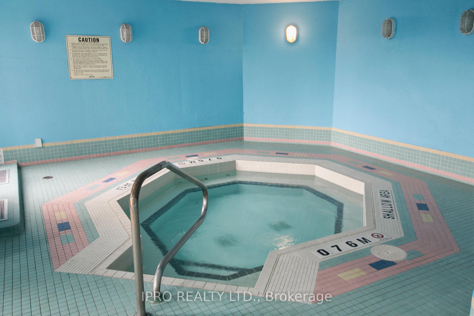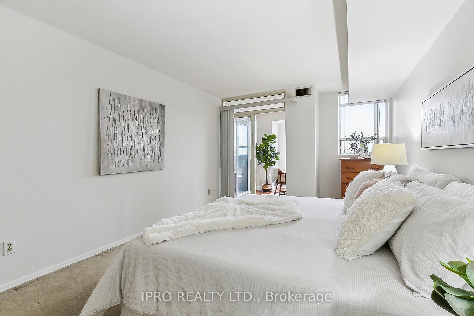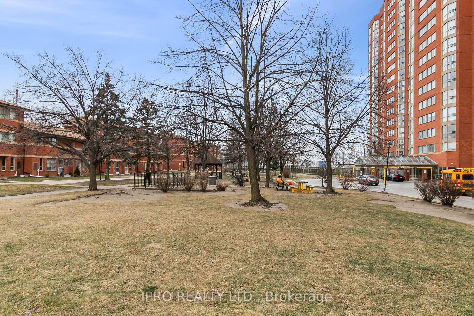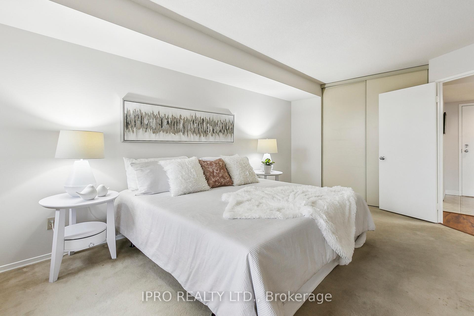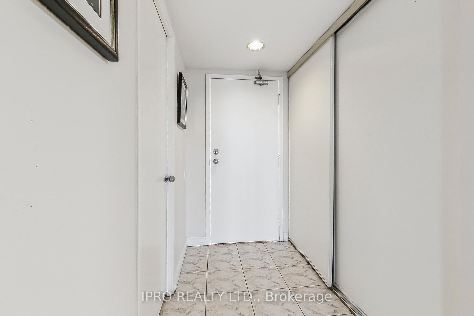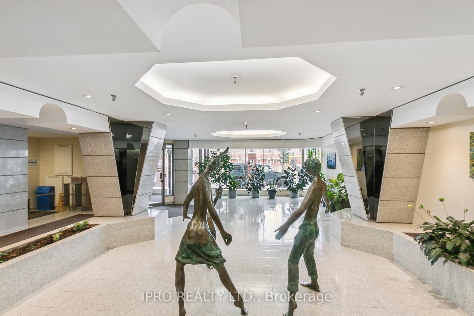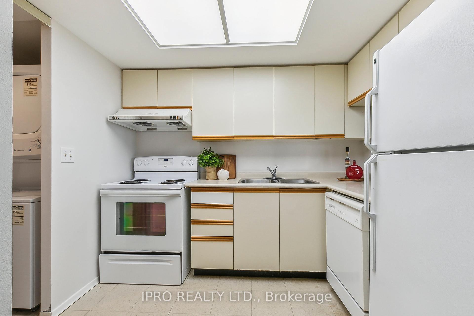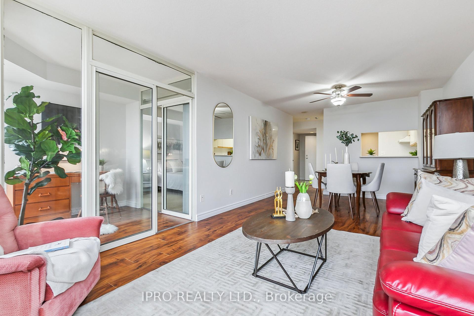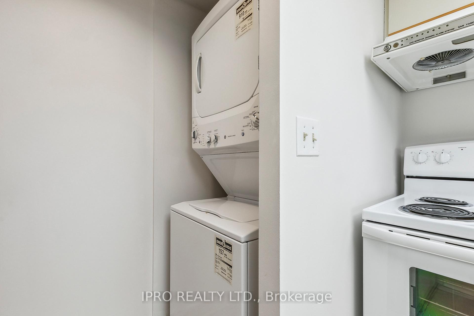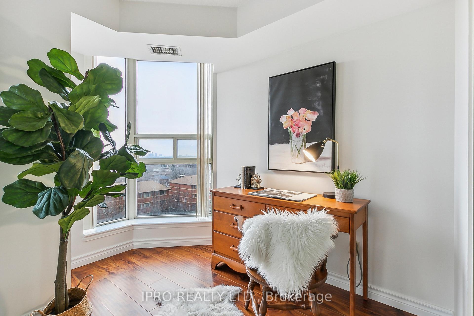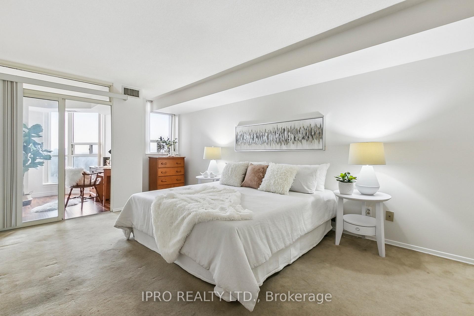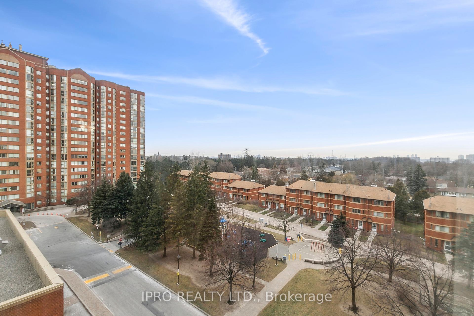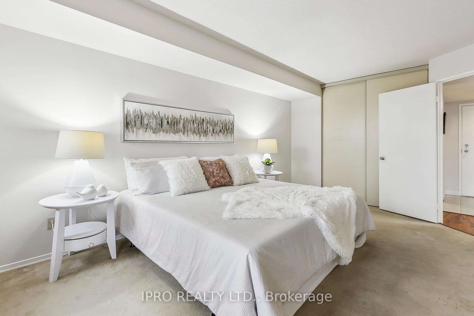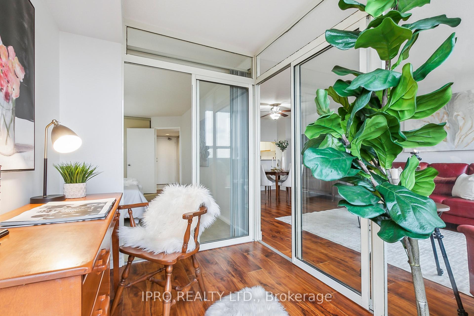$430,000
Available - For Sale
Listing ID: E11922362
2466 Eglinton Ave East , Unit 707, Toronto, M1K 5J9, Ontario
| Amazing Location and Endless Potential in this spacious 1+1 at Rainbow Village! Offering approx. 800 sq. ft. of versatile living space, the unit features a large bedroom that easily fits a king-sized bed and a den perfect for a home office or guest room. Ready for your personal touch, this is the perfect opportunity to transform this space into your dream home. Located in a well-maintained building with unbeatable amenities, including an indoor pool, gym, squash court, 24-hour security, onsite daycare, playground and more. Enjoy low maintenance fees that cover all utilities for worry-free living. Ideally situated near Kennedy Subway Station, GO Train, the Crosstown LRT, shopping, schools, and parks, this is city living at its best. Don't miss your chance to own in this prime location. Make it yours today! |
| Extras: One locker and one parking spot included, in-suite laundry included, floor plan available |
| Price | $430,000 |
| Taxes: | $1452.04 |
| Maintenance Fee: | 489.00 |
| Address: | 2466 Eglinton Ave East , Unit 707, Toronto, M1K 5J9, Ontario |
| Province/State: | Ontario |
| Condo Corporation No | MTCC |
| Level | 7 |
| Unit No | 07 |
| Locker No | 52 |
| Directions/Cross Streets: | Kennedy Road and Eglinton Ave E |
| Rooms: | 5 |
| Bedrooms: | 1 |
| Bedrooms +: | 1 |
| Kitchens: | 1 |
| Family Room: | N |
| Basement: | None |
| Property Type: | Condo Apt |
| Style: | Apartment |
| Exterior: | Brick, Concrete |
| Garage Type: | Underground |
| Garage(/Parking)Space: | 0.00 |
| Drive Parking Spaces: | 0 |
| Park #1 | |
| Parking Spot: | B165 |
| Parking Type: | Owned |
| Legal Description: | P2 |
| Exposure: | N |
| Balcony: | None |
| Locker: | Owned |
| Pet Permited: | Restrict |
| Approximatly Square Footage: | 700-799 |
| Property Features: | Level, Park, Public Transit, School |
| Maintenance: | 489.00 |
| CAC Included: | Y |
| Hydro Included: | Y |
| Water Included: | Y |
| Common Elements Included: | Y |
| Heat Included: | Y |
| Parking Included: | Y |
| Building Insurance Included: | Y |
| Fireplace/Stove: | N |
| Heat Source: | Gas |
| Heat Type: | Forced Air |
| Central Air Conditioning: | Central Air |
| Central Vac: | N |
| Ensuite Laundry: | Y |
$
%
Years
This calculator is for demonstration purposes only. Always consult a professional
financial advisor before making personal financial decisions.
| Although the information displayed is believed to be accurate, no warranties or representations are made of any kind. |
| IPRO REALTY LTD. |
|
|

Hamid-Reza Danaie
Broker
Dir:
416-904-7200
Bus:
905-889-2200
Fax:
905-889-3322
| Virtual Tour | Book Showing | Email a Friend |
Jump To:
At a Glance:
| Type: | Condo - Condo Apt |
| Area: | Toronto |
| Municipality: | Toronto |
| Neighbourhood: | Eglinton East |
| Style: | Apartment |
| Tax: | $1,452.04 |
| Maintenance Fee: | $489 |
| Beds: | 1+1 |
| Baths: | 1 |
| Fireplace: | N |
Locatin Map:
Payment Calculator:
