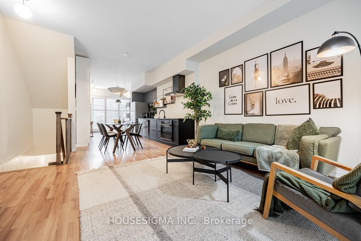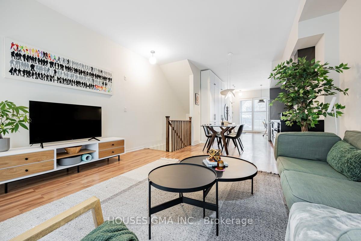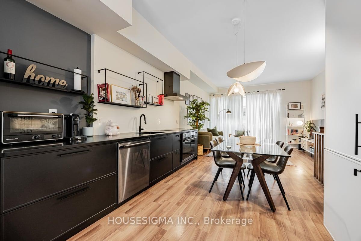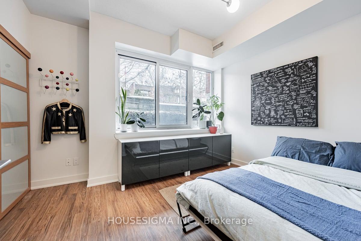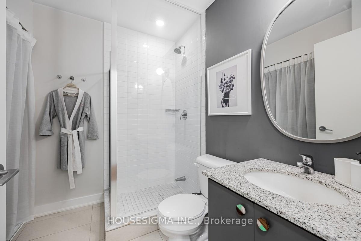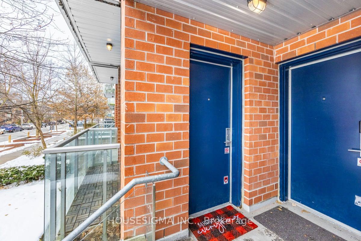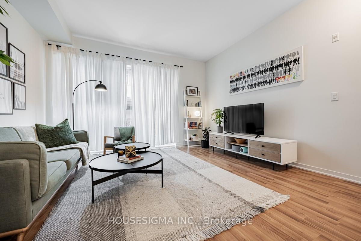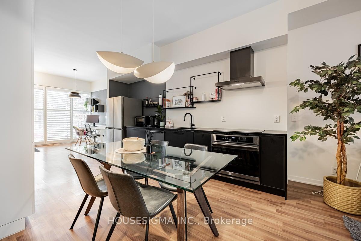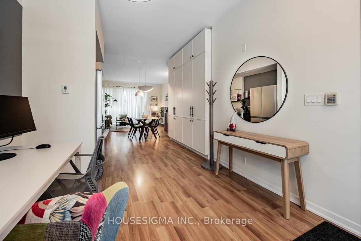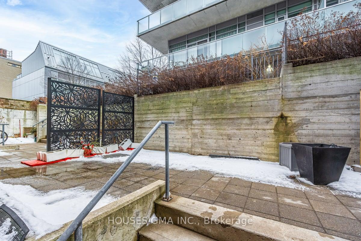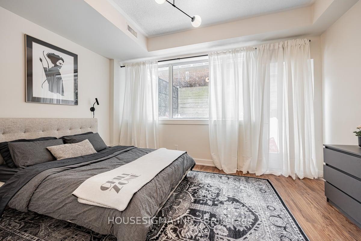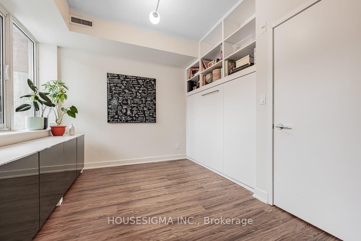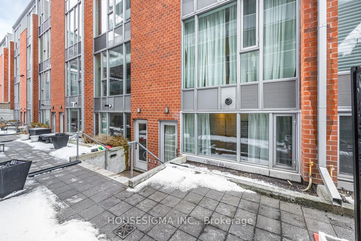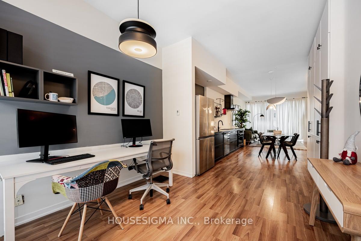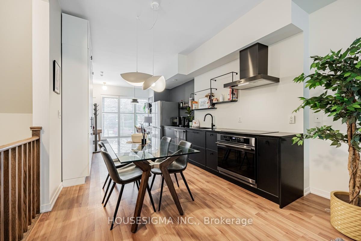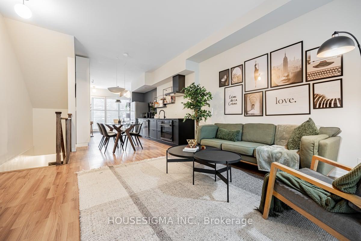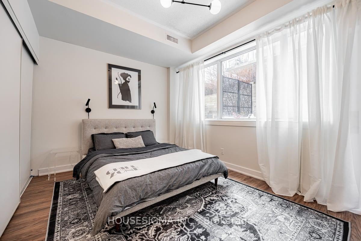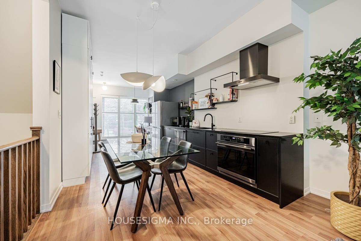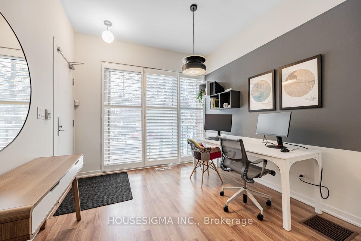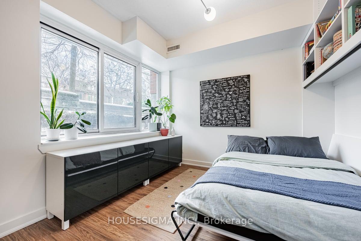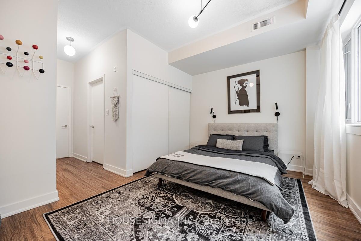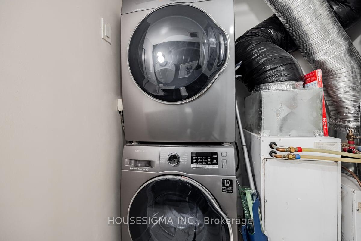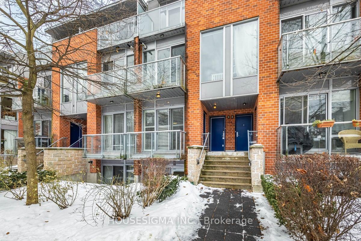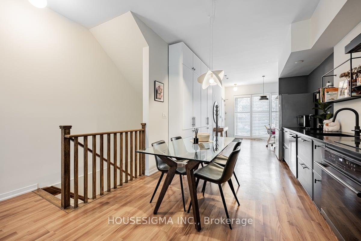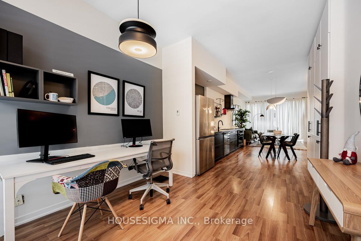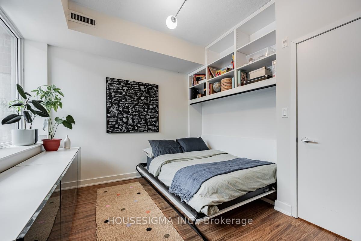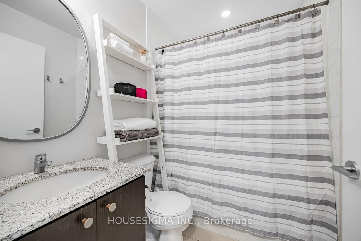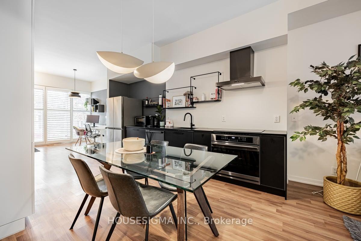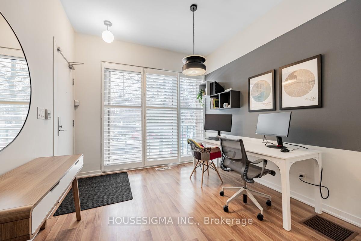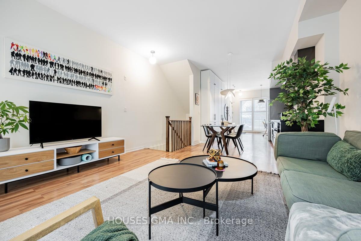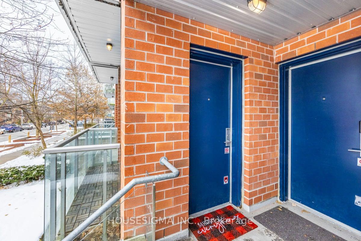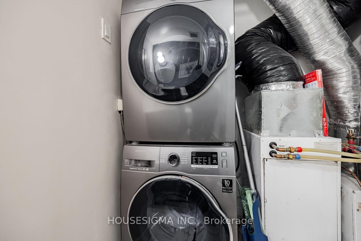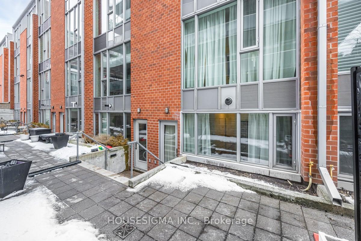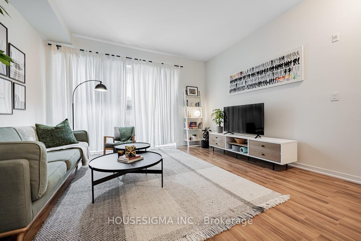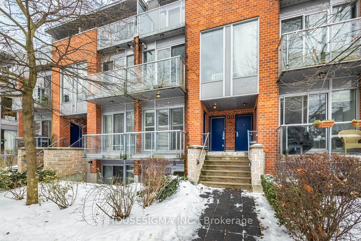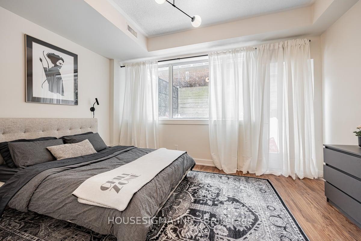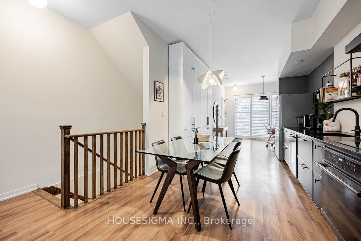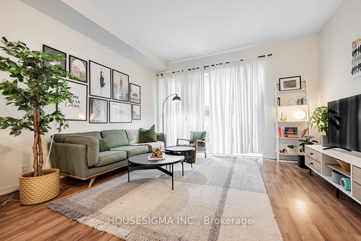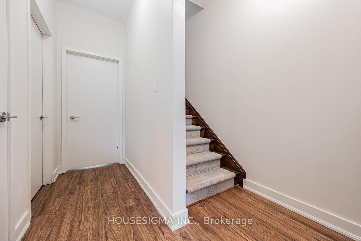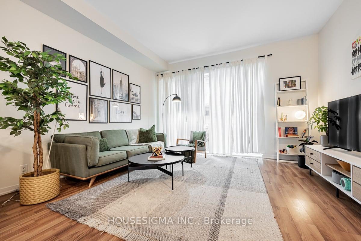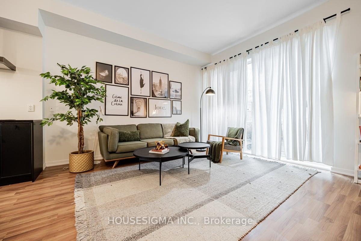$1,049,000
Available - For Sale
Listing ID: E11922455
46 Boston Ave , Unit 1, Toronto, M4M 2T9, Ontario
| Welcome to this airy and spacious loft townhouse at the iconic Printing Factory Lofts in the heart of vibrant Leslievillean exceptional alternative to a small detached house on quiet and green BOSTON AVE. This beautifully renovated 2-bedroom plus den, 2-bathroom home blends modern sophistication with cozy charm, perfect for professionals, young families, or anyone seeking a stylish urban lifestyle. High ceilings, an open layout, and ample storage both in-suite and in the main building make it as practical as it is beautiful. Steps from trendy cafes, artisanal bakeries, boutique shops, gyms, and top restaurants, its also close to daycares, dog parks, and Jimmy Simpson Park with its community center and tennis courts. Enjoy two farmers' markets at Withrow and Greenwood Parks, along with warm, welcoming neighbours, a great community, and convenient transit options. |
| Extras: Some Furniture can be sold with property, ask LA for items. Tons of Storage; Ensuite Locker plus a locker in the building! One large Terrace and a Balcony! BBQ hook up on Terrace. |
| Price | $1,049,000 |
| Taxes: | $4220.21 |
| Maintenance Fee: | 910.86 |
| Address: | 46 Boston Ave , Unit 1, Toronto, M4M 2T9, Ontario |
| Province/State: | Ontario |
| Condo Corporation No | TSCC |
| Level | 1 |
| Unit No | 57 |
| Directions/Cross Streets: | Queen/Carlaw |
| Rooms: | 6 |
| Bedrooms: | 2 |
| Bedrooms +: | 1 |
| Kitchens: | 1 |
| Family Room: | Y |
| Basement: | None |
| Property Type: | Condo Townhouse |
| Style: | Stacked Townhse |
| Exterior: | Brick |
| Garage Type: | Underground |
| Garage(/Parking)Space: | 1.00 |
| Drive Parking Spaces: | 1 |
| Park #1 | |
| Parking Spot: | 10 |
| Parking Type: | Owned |
| Legal Description: | LEVEL A UNIT 30 |
| Exposure: | E |
| Balcony: | Open |
| Locker: | Owned |
| Pet Permited: | Restrict |
| Approximatly Square Footage: | 1200-1399 |
| Building Amenities: | Bbqs Allowed, Bike Storage, Concierge, Party/Meeting Room, Visitor Parking |
| Property Features: | Arts Centre, Library, Park, Public Transit, School |
| Maintenance: | 910.86 |
| Water Included: | Y |
| Common Elements Included: | Y |
| Parking Included: | Y |
| Building Insurance Included: | Y |
| Fireplace/Stove: | N |
| Heat Source: | Gas |
| Heat Type: | Forced Air |
| Central Air Conditioning: | Central Air |
| Central Vac: | N |
| Laundry Level: | Lower |
| Ensuite Laundry: | Y |
$
%
Years
This calculator is for demonstration purposes only. Always consult a professional
financial advisor before making personal financial decisions.
| Although the information displayed is believed to be accurate, no warranties or representations are made of any kind. |
| HOUSESIGMA INC. |
|
|

Hamid-Reza Danaie
Broker
Dir:
416-904-7200
Bus:
905-889-2200
Fax:
905-889-3322
| Book Showing | Email a Friend |
Jump To:
At a Glance:
| Type: | Condo - Condo Townhouse |
| Area: | Toronto |
| Municipality: | Toronto |
| Neighbourhood: | South Riverdale |
| Style: | Stacked Townhse |
| Tax: | $4,220.21 |
| Maintenance Fee: | $910.86 |
| Beds: | 2+1 |
| Baths: | 2 |
| Garage: | 1 |
| Fireplace: | N |
Locatin Map:
Payment Calculator:
