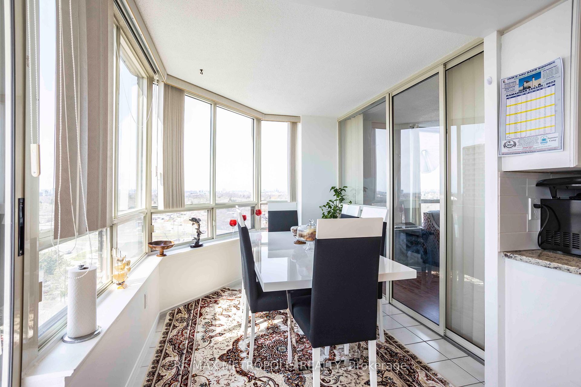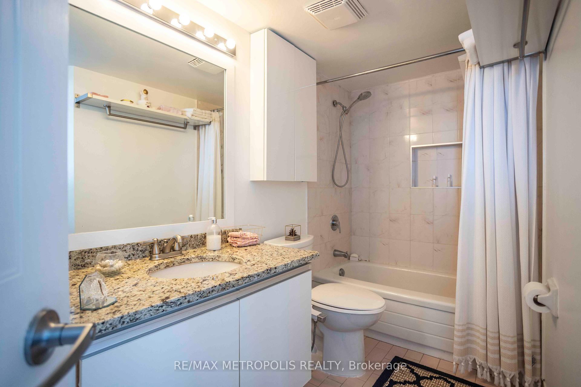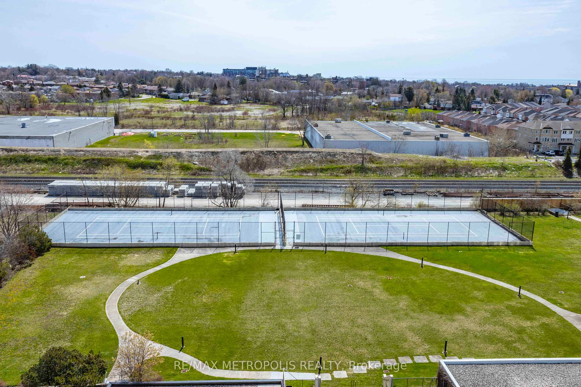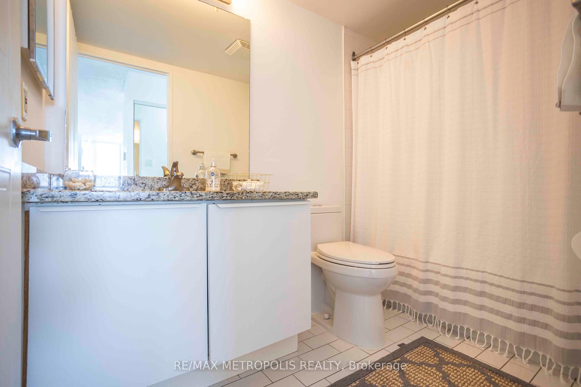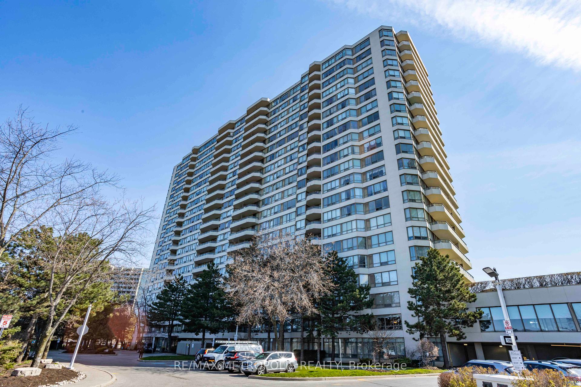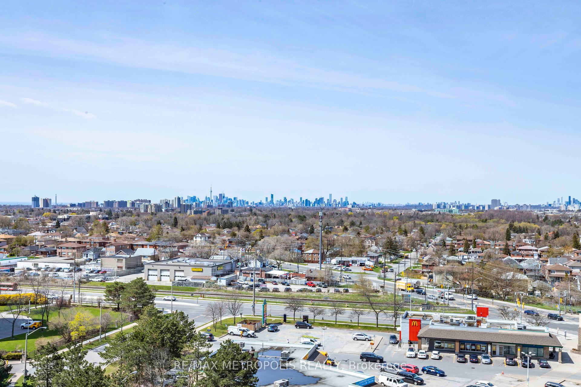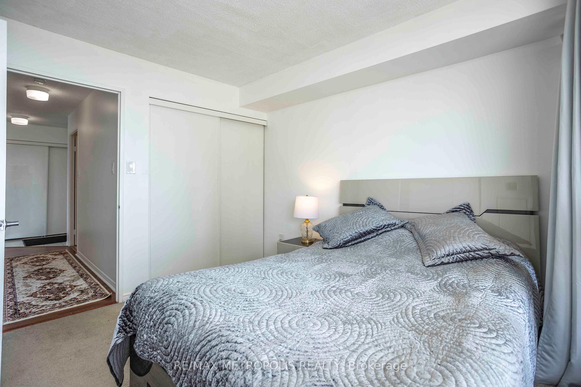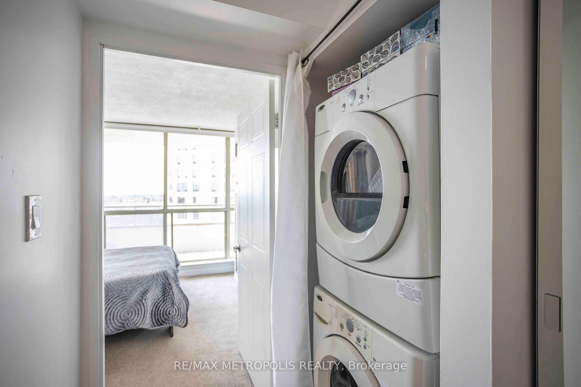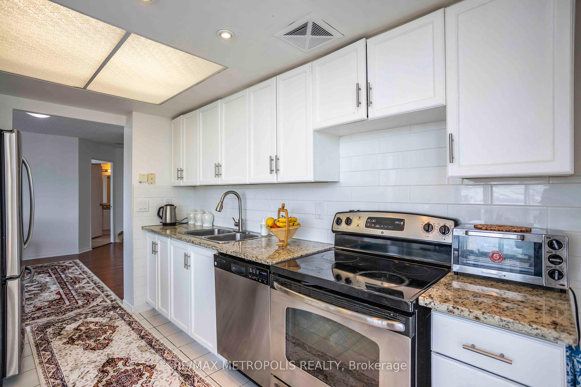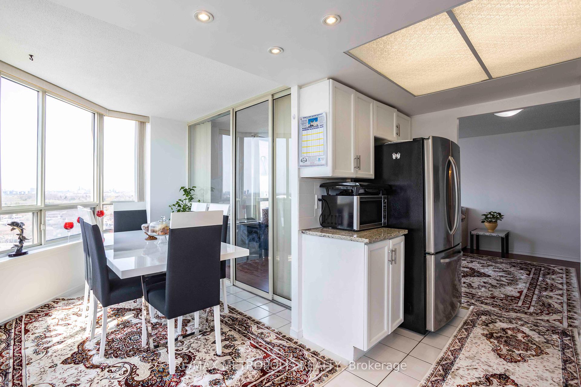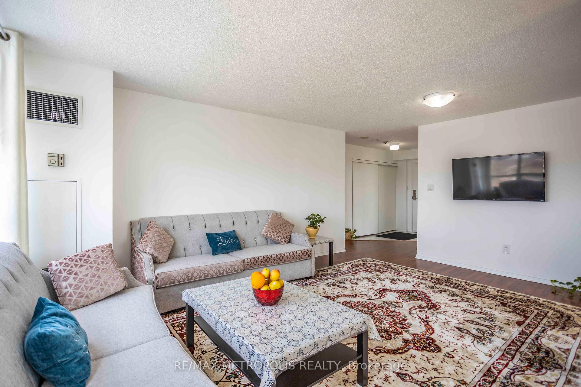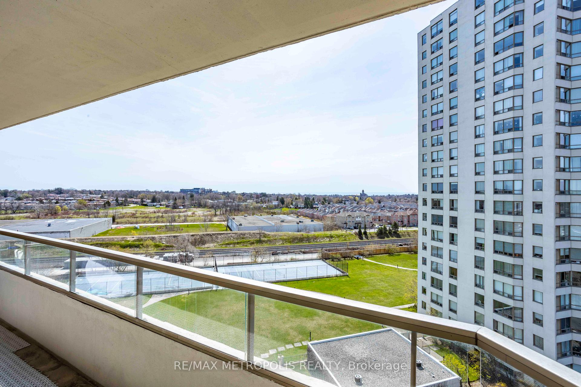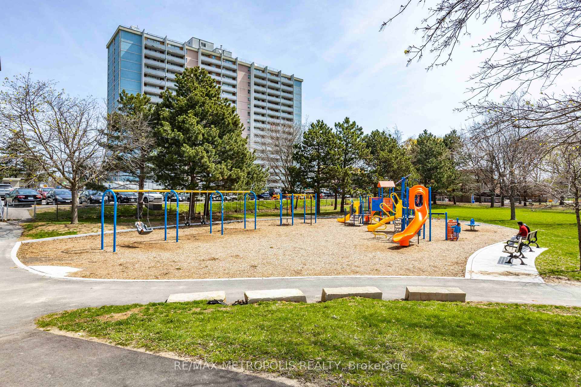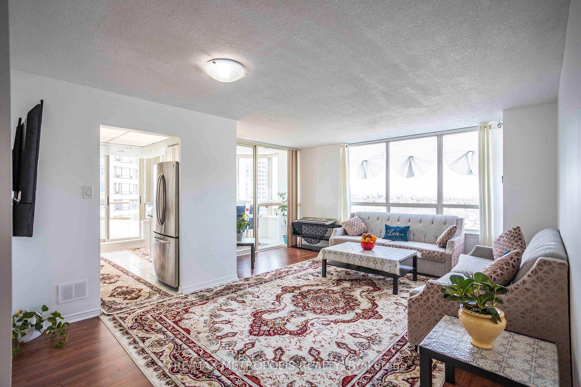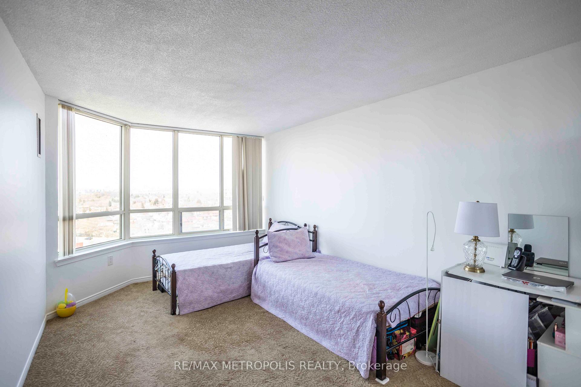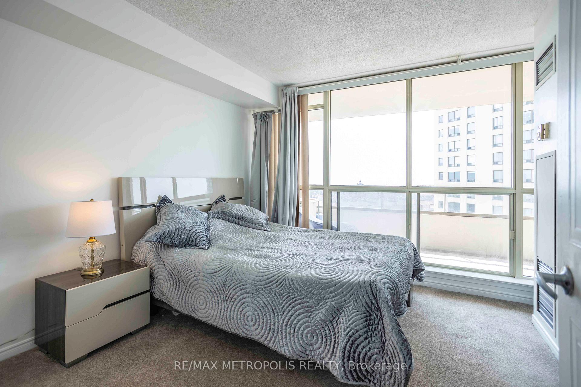$615,000
Available - For Sale
Listing ID: E11922525
5 Greystone Walk Dr , Unit 1213, Toronto, M1K 5J5, Ontario
| Welcome to Greystone Walk by Tridel. This highly desired corner suite features 2 spacious bedrooms, 2 modern bathrooms, and a versatile solarium offering over 1150 sqft on a high floor with unobstructed South West views of Downtown Toronto, the CN Tower and Lake Ontario. Large windows allow for an abundance of natural light, creating a bright and inviting living space. The open concept living and dining areas are thoughtfully designed to maximize comfort. The kitchen is equipped with sleek stainless steel appliances, white cabinetry, ceramic flooring, tile backsplash and modern pot lights. The solarium can be utilized as a breakfast area or a home office space. Both bedrooms are generously sized, providing ample closet space and comfort with the primary bedroom having 4 piece ensuite. Additional suite features include ensuite laundry, a spacious foyer, ample of closet space and an open balcony. 2 underground parking spaces and 1 locker included. |
| Extras: Building amenities: indoor pool, visitors parking, security guard, tennis/squash courts, meeting room & other. Located close to Kingston Rd, Kennedy GO & TTC subway station as well as restaurants, cafes, shopping, banks, parks and more. |
| Price | $615,000 |
| Taxes: | $1680.93 |
| Maintenance Fee: | 993.31 |
| Address: | 5 Greystone Walk Dr , Unit 1213, Toronto, M1K 5J5, Ontario |
| Province/State: | Ontario |
| Condo Corporation No | MTCC |
| Level | 12 |
| Unit No | 13 |
| Directions/Cross Streets: | Midland Ave & Danforth Rd |
| Rooms: | 6 |
| Bedrooms: | 2 |
| Bedrooms +: | |
| Kitchens: | 1 |
| Family Room: | N |
| Basement: | None |
| Property Type: | Condo Apt |
| Style: | Apartment |
| Exterior: | Brick |
| Garage Type: | Underground |
| Garage(/Parking)Space: | 2.00 |
| Drive Parking Spaces: | 0 |
| Park #1 | |
| Parking Spot: | 81 |
| Parking Type: | Owned |
| Legal Description: | 1 |
| Park #2 | |
| Parking Spot: | 82 |
| Parking Type: | Owned |
| Legal Description: | 1 |
| Exposure: | Nw |
| Balcony: | Open |
| Locker: | Owned |
| Pet Permited: | Restrict |
| Approximatly Square Footage: | 1000-1199 |
| Building Amenities: | Exercise Room, Indoor Pool, Party/Meeting Room, Tennis Court, Visitor Parking |
| Property Features: | Park, Public Transit, School |
| Maintenance: | 993.31 |
| CAC Included: | Y |
| Hydro Included: | Y |
| Water Included: | Y |
| Common Elements Included: | Y |
| Heat Included: | Y |
| Parking Included: | Y |
| Building Insurance Included: | Y |
| Fireplace/Stove: | N |
| Heat Source: | Gas |
| Heat Type: | Forced Air |
| Central Air Conditioning: | Central Air |
| Central Vac: | N |
| Ensuite Laundry: | Y |
$
%
Years
This calculator is for demonstration purposes only. Always consult a professional
financial advisor before making personal financial decisions.
| Although the information displayed is believed to be accurate, no warranties or representations are made of any kind. |
| RE/MAX METROPOLIS REALTY |
|
|

Hamid-Reza Danaie
Broker
Dir:
416-904-7200
Bus:
905-889-2200
Fax:
905-889-3322
| Virtual Tour | Book Showing | Email a Friend |
Jump To:
At a Glance:
| Type: | Condo - Condo Apt |
| Area: | Toronto |
| Municipality: | Toronto |
| Neighbourhood: | Kennedy Park |
| Style: | Apartment |
| Tax: | $1,680.93 |
| Maintenance Fee: | $993.31 |
| Beds: | 2 |
| Baths: | 2 |
| Garage: | 2 |
| Fireplace: | N |
Locatin Map:
Payment Calculator:
