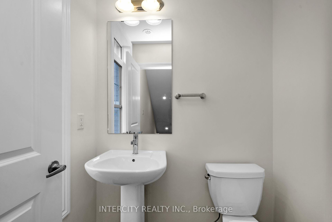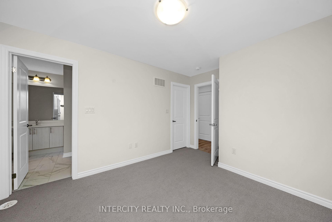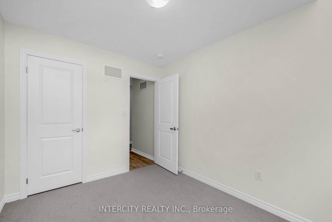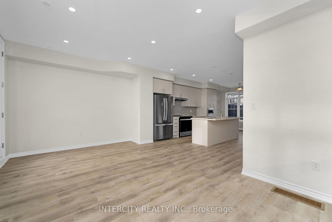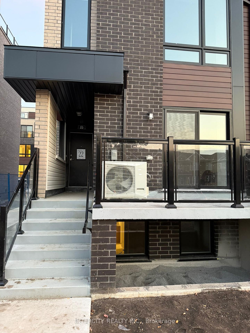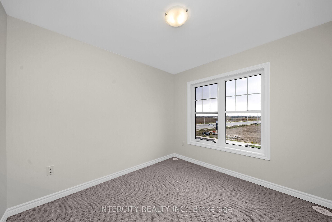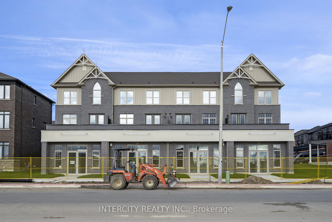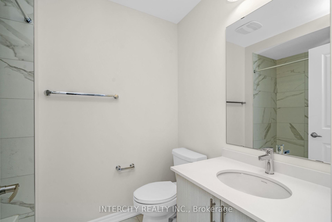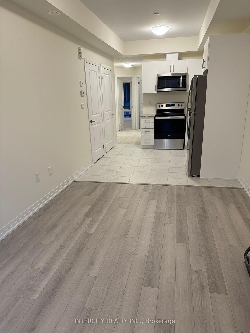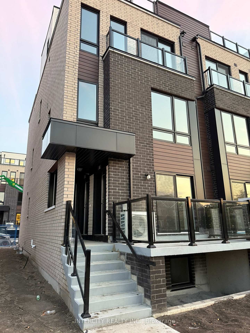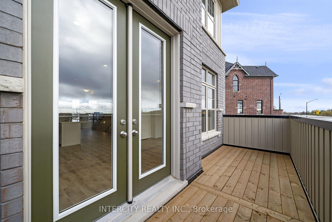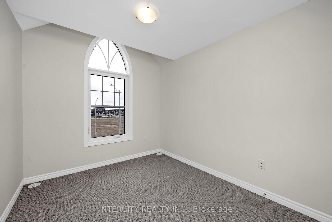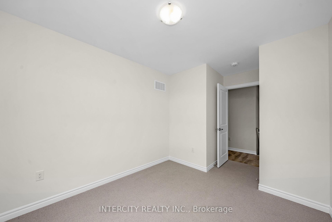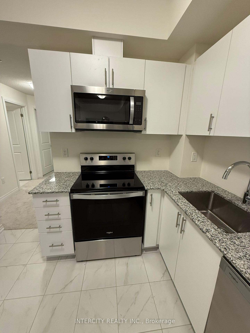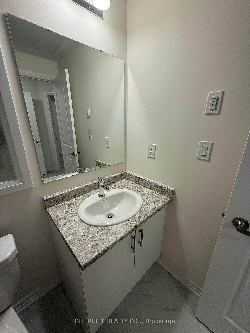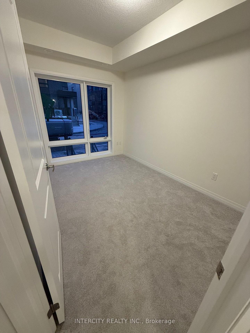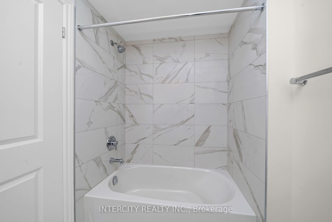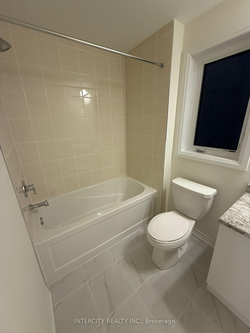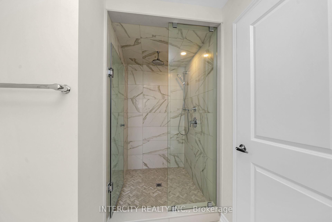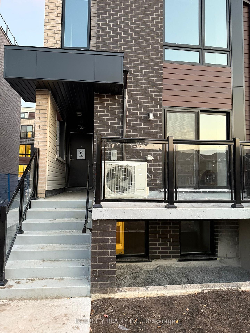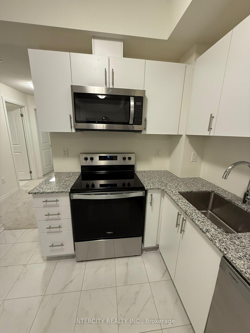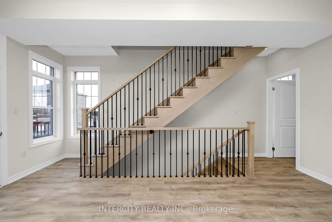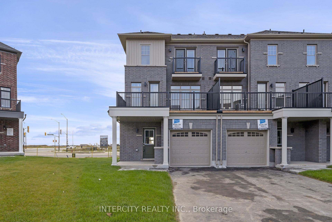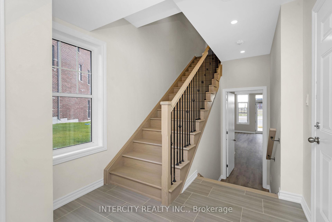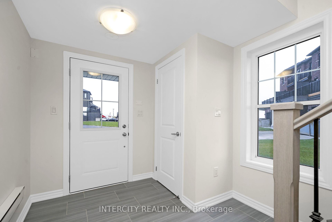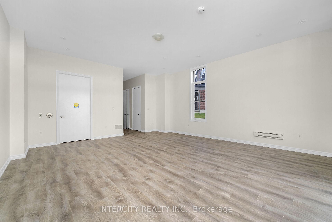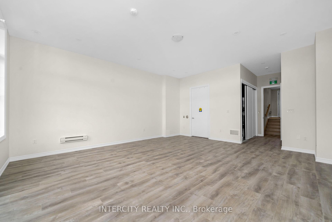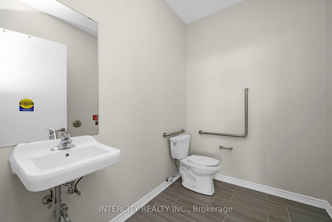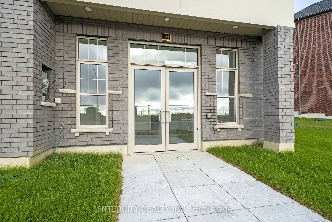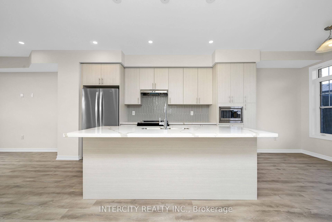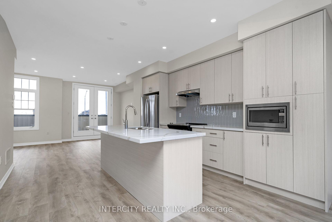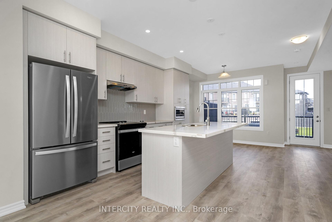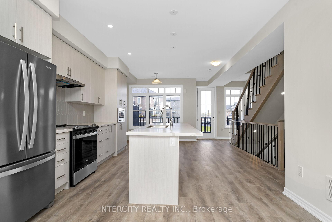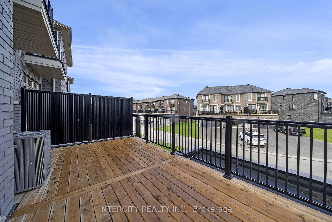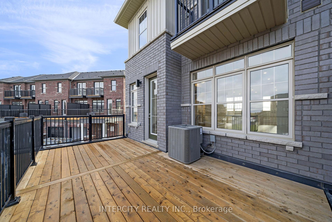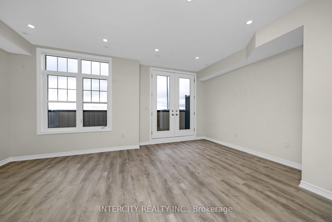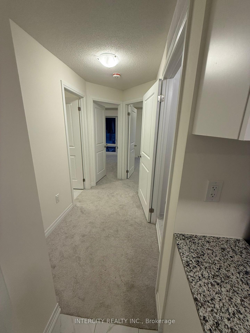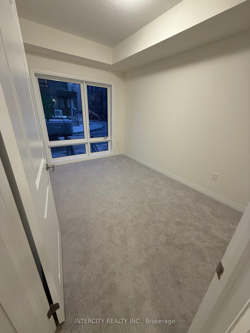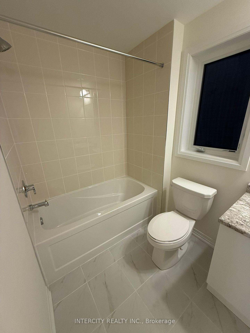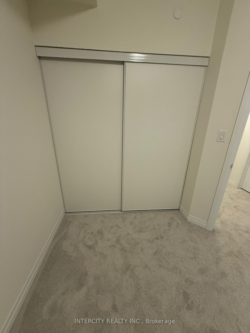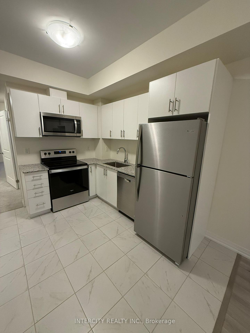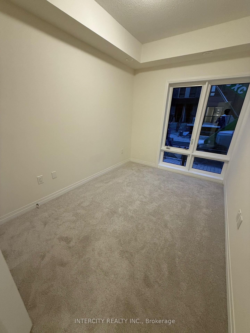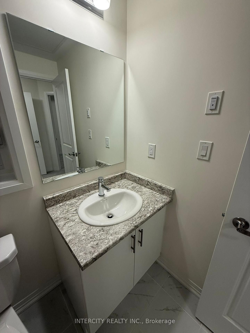$2,300
Available - For Rent
Listing ID: E11922592
235 McLevin Ave , Unit 20, Toronto, M1B 0E8, Ontario
| Brand new 2 bedroom, main level stacked townhouse. Premium & modern finishes with open concept design. Combined living/dining space. Great room with walk out to balcony. Upgraded kitchen with stainless steel appliances and modern cabinetry. Bathroom features full-sized tub, ceramic flooring, large mirror and facilities. Close to Centennial College, U of T Scarborough Campus. 1 underground parking included. |
| Price | $2,300 |
| Address: | 235 McLevin Ave , Unit 20, Toronto, M1B 0E8, Ontario |
| Province/State: | Ontario |
| Condo Corporation No | TBD |
| Level | 2 |
| Unit No | 15 |
| Directions/Cross Streets: | McLevin Ave / Tapscott Rd |
| Rooms: | 4 |
| Bedrooms: | 2 |
| Bedrooms +: | |
| Kitchens: | 1 |
| Family Room: | N |
| Basement: | None |
| Furnished: | N |
| Approximatly Age: | New |
| Property Type: | Condo Townhouse |
| Style: | Stacked Townhse |
| Exterior: | Brick, Metal/Side |
| Garage Type: | Underground |
| Garage(/Parking)Space: | 1.00 |
| Drive Parking Spaces: | 0 |
| Park #1 | |
| Parking Type: | Owned |
| Exposure: | W |
| Balcony: | Encl |
| Locker: | None |
| Pet Permited: | Restrict |
| Approximatly Age: | New |
| Approximatly Square Footage: | 800-899 |
| CAC Included: | Y |
| Common Elements Included: | Y |
| Parking Included: | Y |
| Building Insurance Included: | Y |
| Fireplace/Stove: | N |
| Heat Source: | Gas |
| Heat Type: | Forced Air |
| Central Air Conditioning: | Central Air |
| Central Vac: | N |
| Although the information displayed is believed to be accurate, no warranties or representations are made of any kind. |
| INTERCITY REALTY INC. |
|
|

Hamid-Reza Danaie
Broker
Dir:
416-904-7200
Bus:
905-889-2200
Fax:
905-889-3322
| Book Showing | Email a Friend |
Jump To:
At a Glance:
| Type: | Condo - Condo Townhouse |
| Area: | Toronto |
| Municipality: | Toronto |
| Neighbourhood: | Malvern |
| Style: | Stacked Townhse |
| Approximate Age: | New |
| Beds: | 2 |
| Baths: | 1 |
| Garage: | 1 |
| Fireplace: | N |
Locatin Map:
