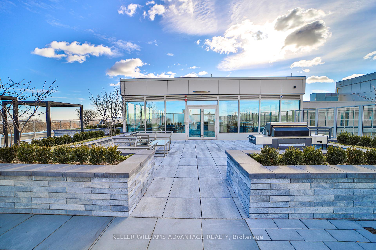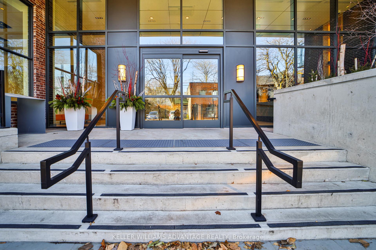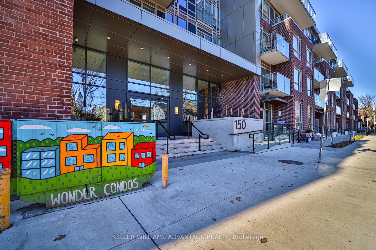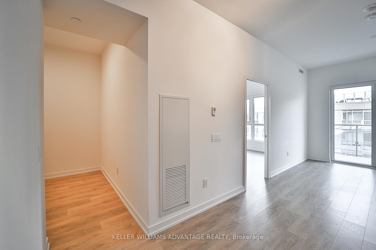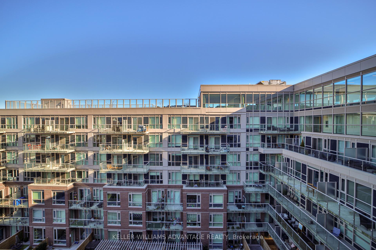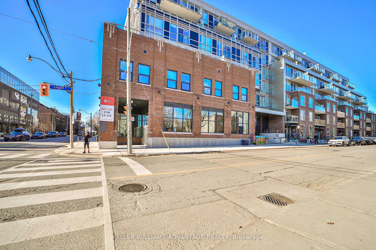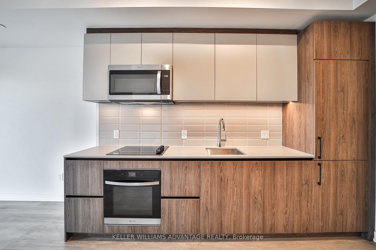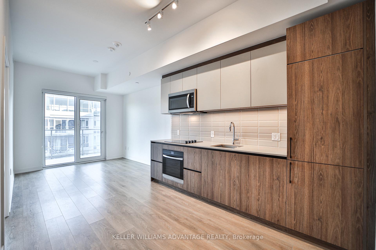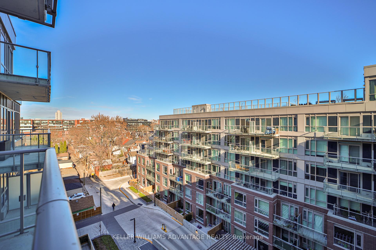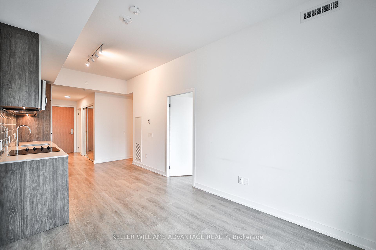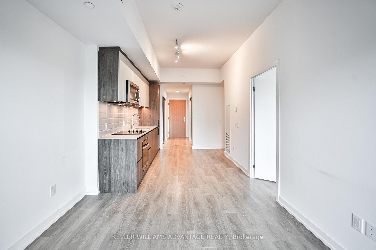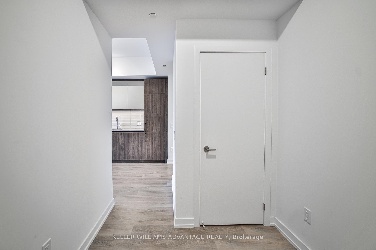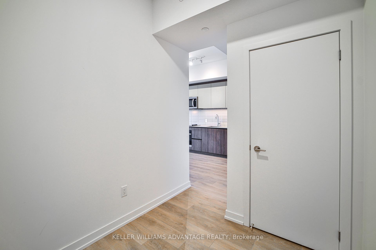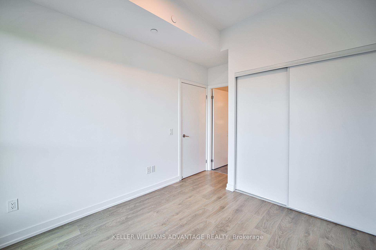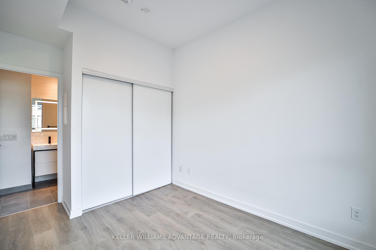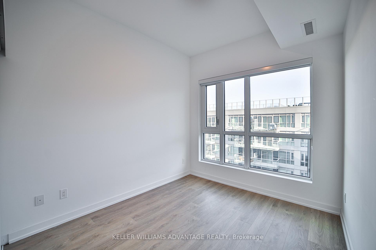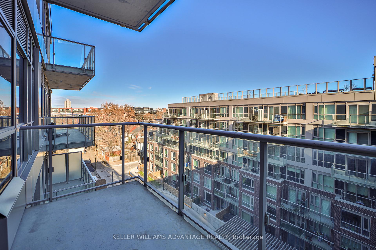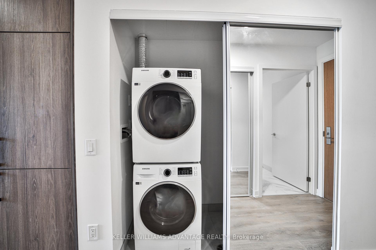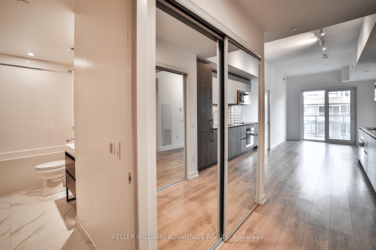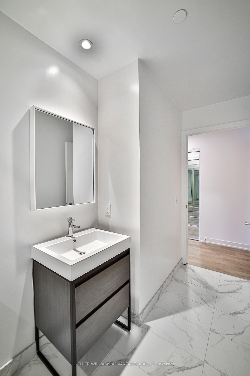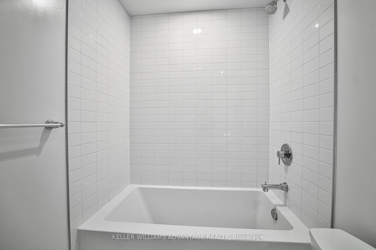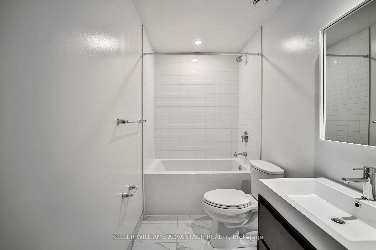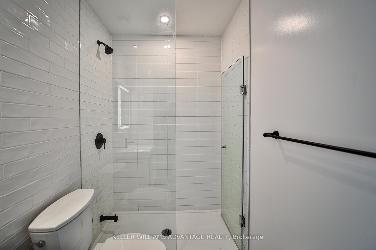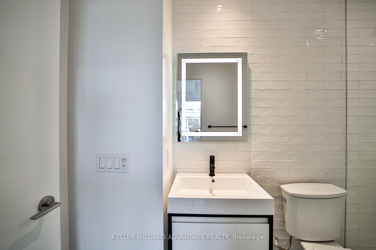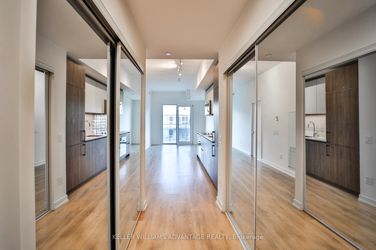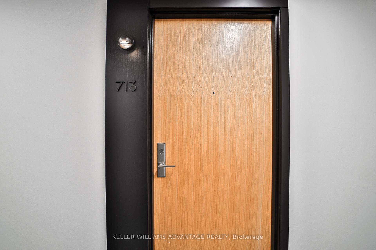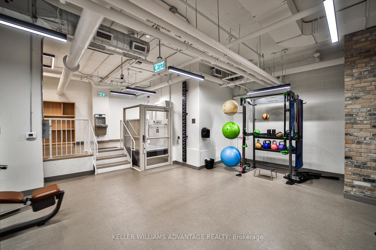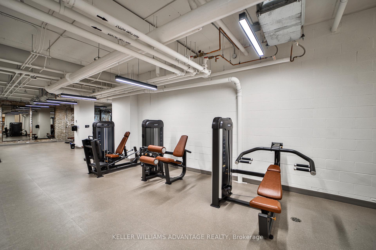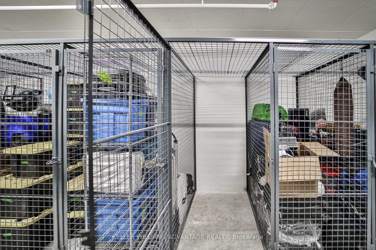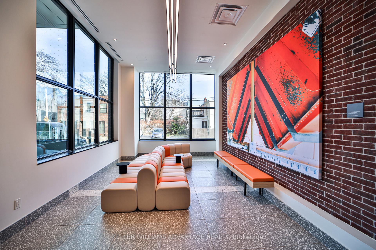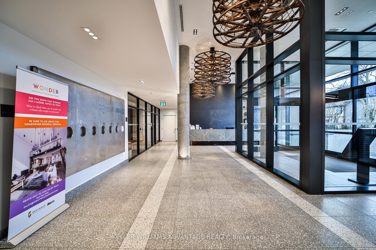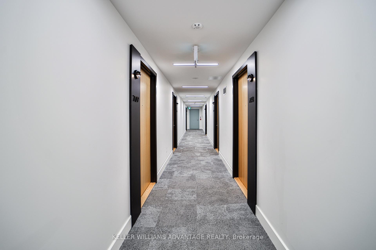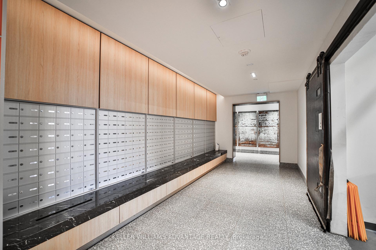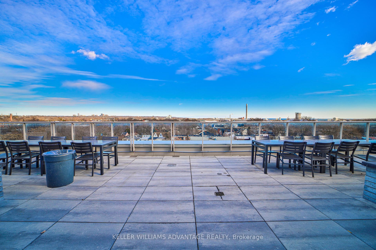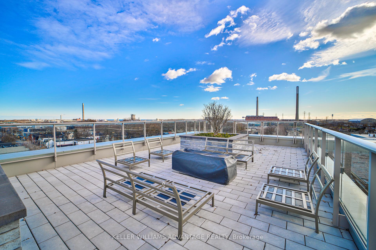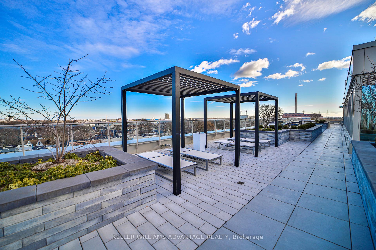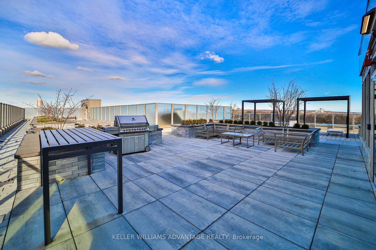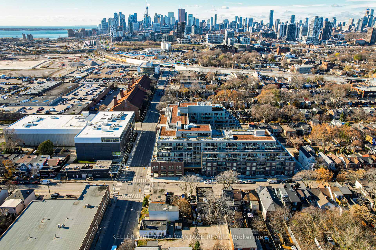$675,000
Available - For Sale
Listing ID: E11922846
150 Logan Ave , Unit 713, Toronto, M4M 0E4, Ontario
| Exceptional residential gem in the heart of Leslieville in Toronto just outside the downtown core. This one year new one bedroom plus large den, two bathroom east-facing suite features an open concept layout. The sleek and modern kitchen offers integrated appliances including stainless steel stove, microwave/range hood, cooktop, panelled fridge and dishwasher with stone countertop and backsplash. The living space leads onto a spacious balcony facing east with plenty sunlight. The primary bedroom features a modern 3-piece ensuite bathroom, double closet and large windows. The den / second bedroom is perfect for a work from home space or as a second bedroom for a child or guests featuring a walk-in closet and adjacent 4-piece bathroom. Two additional double mirrored closets located in the entrance passage for your convenience including stacked washer and dryer. Fantastic amenities include 24-hour concierge, modern party room, large rooftop terrace with BBQ, gym, co-working library space and dog wash. With a walk score of 95 location is key. Walk to Leslieville's coolest bars, restaurants, coffee shops, bakeries and retail stores. Transit at your doorstep. Easy access to major highways, parks, bike paths, Jimmie Simpson Recreation Centre, the Beach and Downtown. Includes one locker. Great opportunity to make Wonder condos your new home! |
| Extras: Gym, Party Room, Co-working Space, 24-Hour Concierge, Rooftop Deck with BBQ, Bike Storage, Dog Wash. Stainless Steel; Stove, Microwave/Range Hood. Cooktop. Panelled Fridge & Dishwasher, Stacked Washer & Dryer. |
| Price | $675,000 |
| Taxes: | $2997.07 |
| Assessment Year: | 2024 |
| Maintenance Fee: | 447.00 |
| Address: | 150 Logan Ave , Unit 713, Toronto, M4M 0E4, Ontario |
| Province/State: | Ontario |
| Condo Corporation No | TSCC |
| Level | 7 |
| Unit No | 13 |
| Locker No | 4-62 |
| Directions/Cross Streets: | Carlaw Ave & Eastern Ave |
| Rooms: | 5 |
| Bedrooms: | 1 |
| Bedrooms +: | 1 |
| Kitchens: | 1 |
| Family Room: | N |
| Basement: | None |
| Approximatly Age: | New |
| Property Type: | Comm Element Condo |
| Style: | Apartment |
| Exterior: | Brick, Concrete |
| Garage Type: | Underground |
| Garage(/Parking)Space: | 0.00 |
| Drive Parking Spaces: | 0 |
| Park #1 | |
| Parking Type: | None |
| Exposure: | E |
| Balcony: | Open |
| Locker: | Owned |
| Pet Permited: | Restrict |
| Retirement Home: | N |
| Approximatly Age: | New |
| Approximatly Square Footage: | 600-699 |
| Building Amenities: | Bike Storage, Bus Ctr (Wifi Bldg), Concierge, Gym, Party/Meeting Room, Rooftop Deck/Garden |
| Property Features: | Library, Park, Public Transit, Rec Centre, School |
| Maintenance: | 447.00 |
| Water Included: | Y |
| Common Elements Included: | Y |
| Building Insurance Included: | Y |
| Fireplace/Stove: | N |
| Heat Source: | Gas |
| Heat Type: | Forced Air |
| Central Air Conditioning: | Central Air |
| Central Vac: | N |
| Laundry Level: | Main |
| Ensuite Laundry: | Y |
| Elevator Lift: | Y |
$
%
Years
This calculator is for demonstration purposes only. Always consult a professional
financial advisor before making personal financial decisions.
| Although the information displayed is believed to be accurate, no warranties or representations are made of any kind. |
| KELLER WILLIAMS ADVANTAGE REALTY |
|
|

Hamid-Reza Danaie
Broker
Dir:
416-904-7200
Bus:
905-889-2200
Fax:
905-889-3322
| Virtual Tour | Book Showing | Email a Friend |
Jump To:
At a Glance:
| Type: | Condo - Comm Element Condo |
| Area: | Toronto |
| Municipality: | Toronto |
| Neighbourhood: | South Riverdale |
| Style: | Apartment |
| Approximate Age: | New |
| Tax: | $2,997.07 |
| Maintenance Fee: | $447 |
| Beds: | 1+1 |
| Baths: | 2 |
| Fireplace: | N |
Locatin Map:
Payment Calculator:
