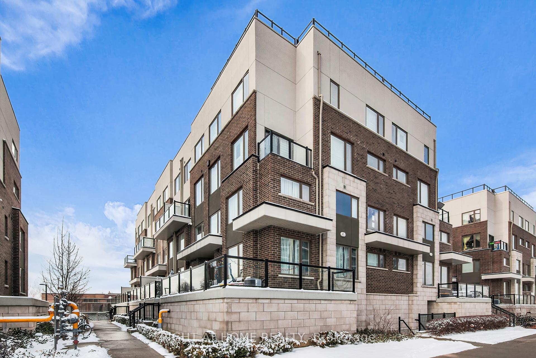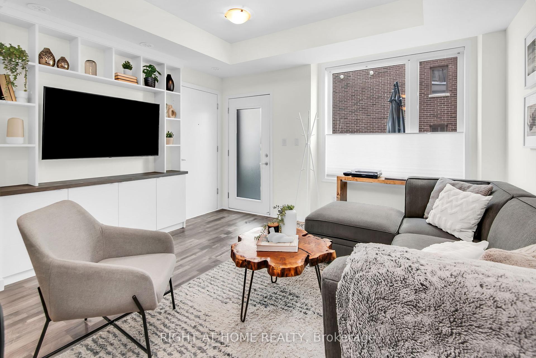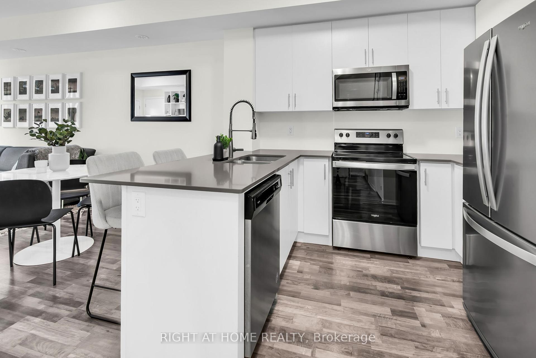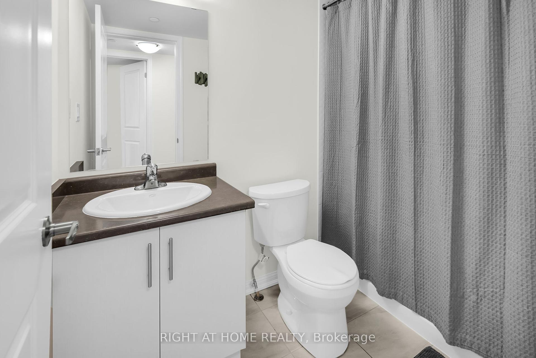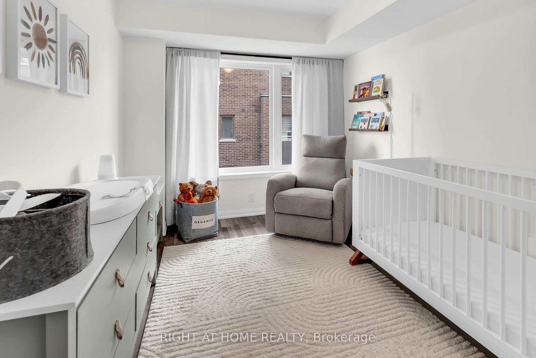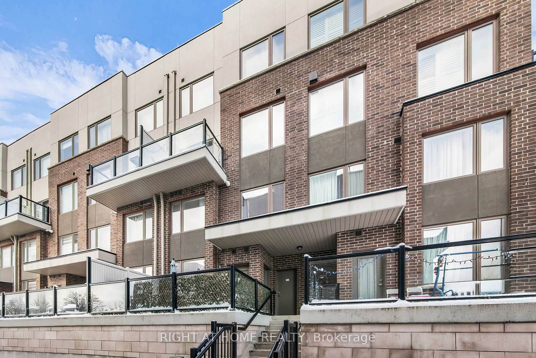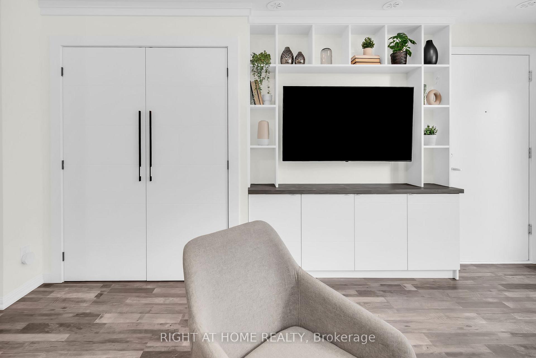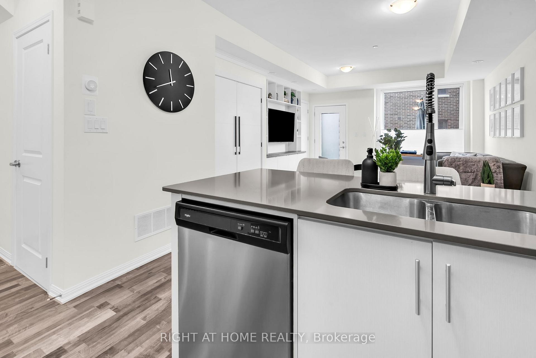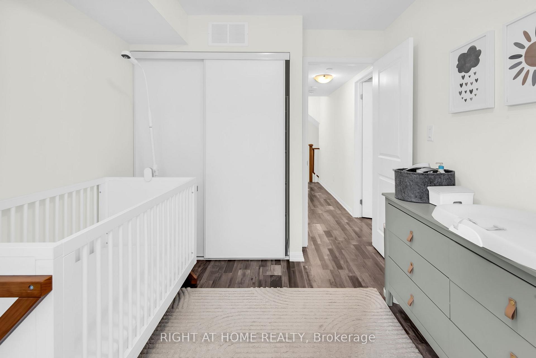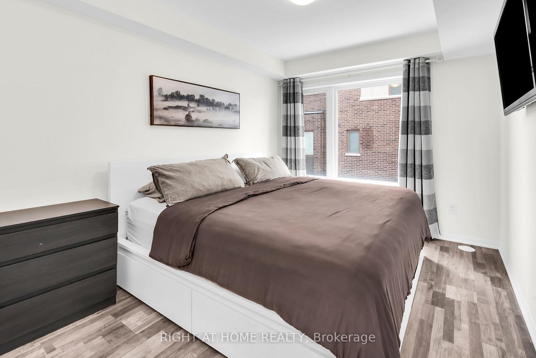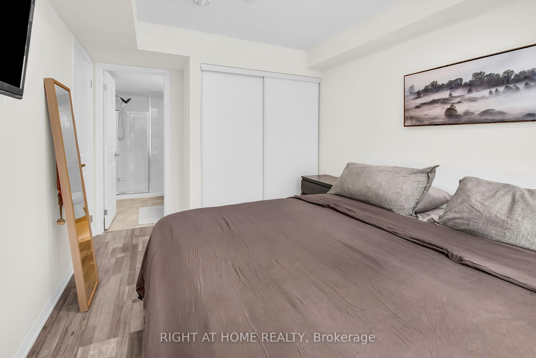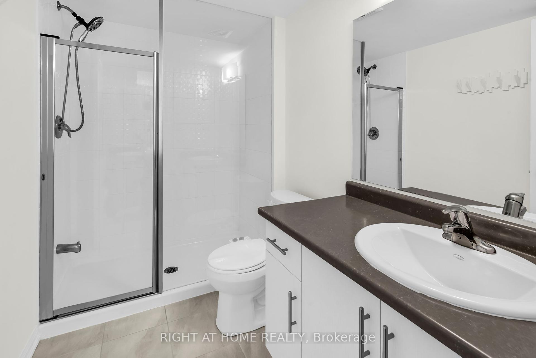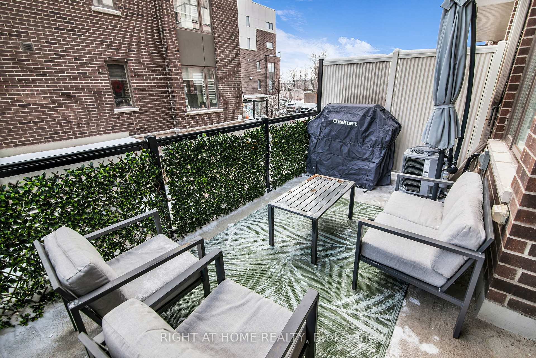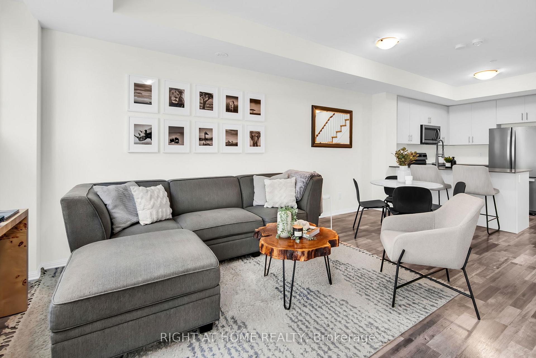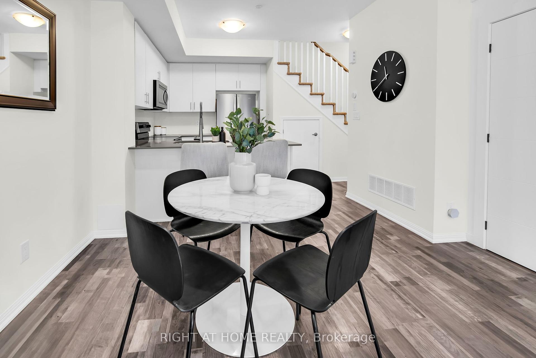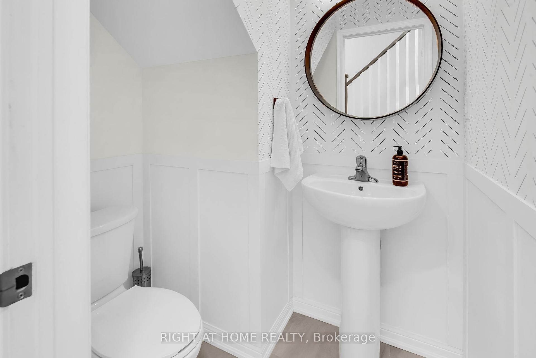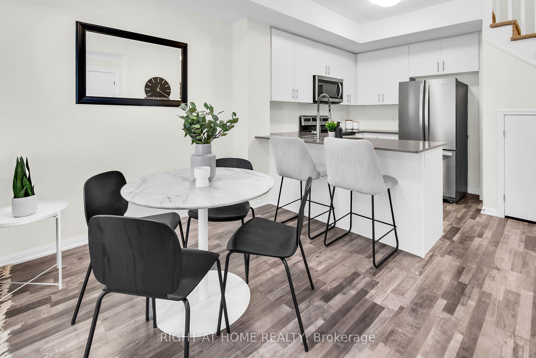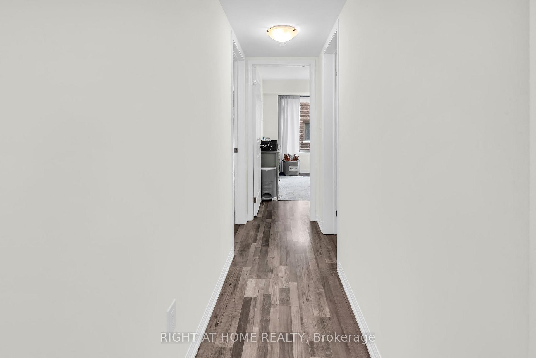$679,000
Available - For Sale
Listing ID: E11923126
1460 Whites Rd , Unit 215, Pickering, L1V 0E8, Ontario
| Ground level townhome in the heart of Pickering. This unit screams pride of ownership. Thoughtfully laid out with tasteful upgrades. Livingroom showcases professionally installed custom entertainment unit millwork with large added coat closet. Walk out to a terrace fit for entertaining with gas bbq hook up and added privacy screening. Main floor features 9 foot ceilings, a powder room and kitchen with breakfast bar. Upstairs you will find two large bedrooms with double closets. Main bathroom as well as an ensuite. Primary bedroom is large enough for a king bed! Top of the line blinds throughout. Custom shelving inside of closets. Storage galore. One owned parking space included as well as two side by side lockers. Located a stones throw from the 401, conveniently within walking distance to shops and restaurants. |
| Extras: One parking space and two side by side lockers. |
| Price | $679,000 |
| Taxes: | $5140.39 |
| Maintenance Fee: | 406.22 |
| Address: | 1460 Whites Rd , Unit 215, Pickering, L1V 0E8, Ontario |
| Province/State: | Ontario |
| Condo Corporation No | DSCC |
| Level | 1 |
| Unit No | 215 |
| Locker No | 121 |
| Directions/Cross Streets: | Whites and Kingston |
| Rooms: | 6 |
| Bedrooms: | 2 |
| Bedrooms +: | |
| Kitchens: | 1 |
| Family Room: | N |
| Basement: | None |
| Approximatly Age: | 0-5 |
| Property Type: | Condo Townhouse |
| Style: | Stacked Townhse |
| Exterior: | Brick, Stone |
| Garage Type: | Underground |
| Garage(/Parking)Space: | 1.00 |
| Drive Parking Spaces: | 1 |
| Park #1 | |
| Parking Spot: | 39 |
| Parking Type: | Owned |
| Exposure: | S |
| Balcony: | Terr |
| Locker: | Owned |
| Pet Permited: | Restrict |
| Retirement Home: | N |
| Approximatly Age: | 0-5 |
| Approximatly Square Footage: | 1000-1199 |
| Building Amenities: | Bbqs Allowed, Visitor Parking |
| Property Features: | Cul De Sac |
| Maintenance: | 406.22 |
| Common Elements Included: | Y |
| Parking Included: | Y |
| Building Insurance Included: | Y |
| Fireplace/Stove: | N |
| Heat Source: | Gas |
| Heat Type: | Forced Air |
| Central Air Conditioning: | Central Air |
| Central Vac: | N |
| Laundry Level: | Upper |
| Ensuite Laundry: | Y |
| Elevator Lift: | N |
$
%
Years
This calculator is for demonstration purposes only. Always consult a professional
financial advisor before making personal financial decisions.
| Although the information displayed is believed to be accurate, no warranties or representations are made of any kind. |
| RIGHT AT HOME REALTY |
|
|

Hamid-Reza Danaie
Broker
Dir:
416-904-7200
Bus:
905-889-2200
Fax:
905-889-3322
| Virtual Tour | Book Showing | Email a Friend |
Jump To:
At a Glance:
| Type: | Condo - Condo Townhouse |
| Area: | Durham |
| Municipality: | Pickering |
| Neighbourhood: | Dunbarton |
| Style: | Stacked Townhse |
| Approximate Age: | 0-5 |
| Tax: | $5,140.39 |
| Maintenance Fee: | $406.22 |
| Beds: | 2 |
| Baths: | 3 |
| Garage: | 1 |
| Fireplace: | N |
Locatin Map:
Payment Calculator:
