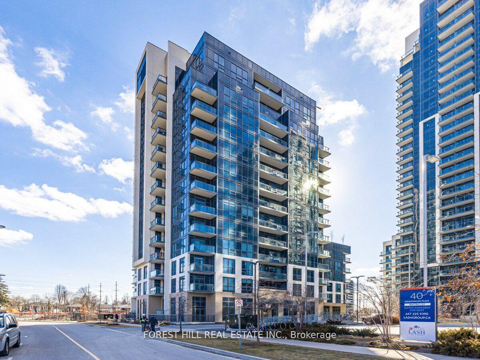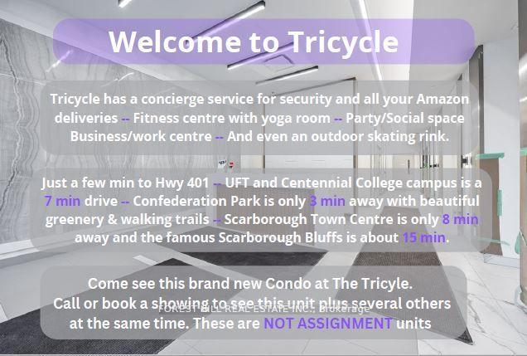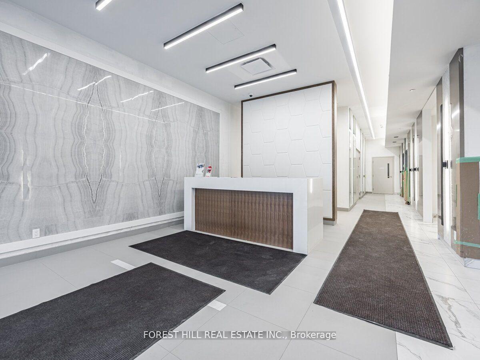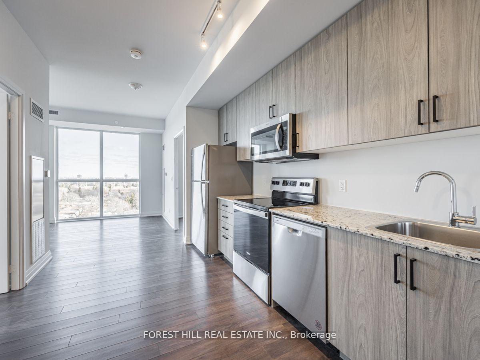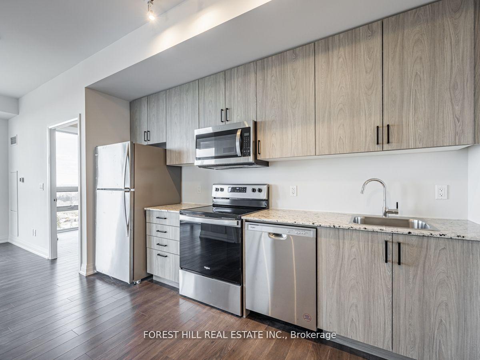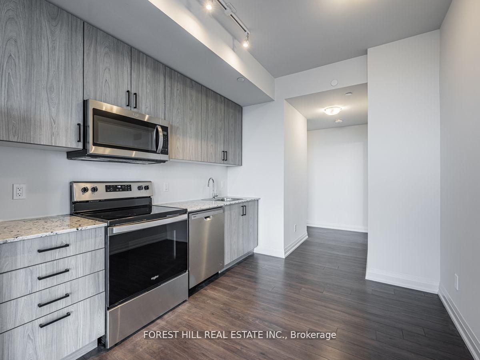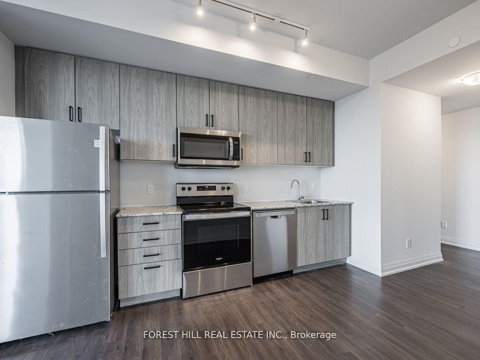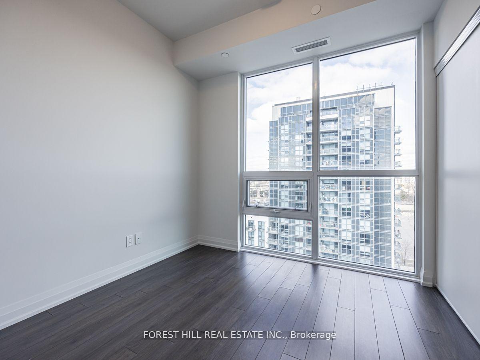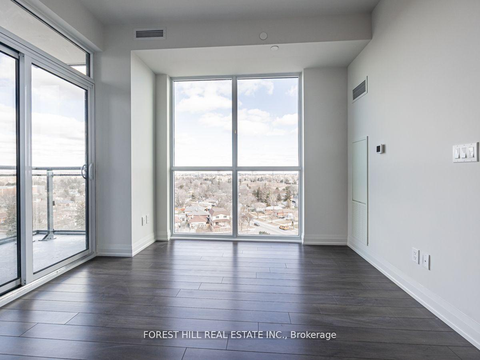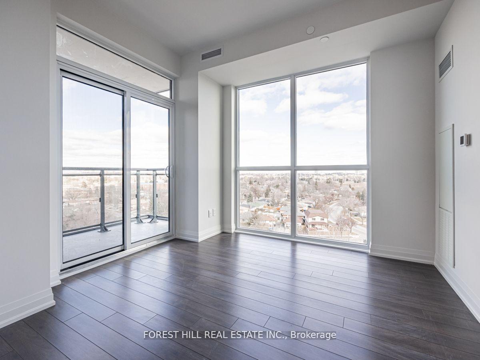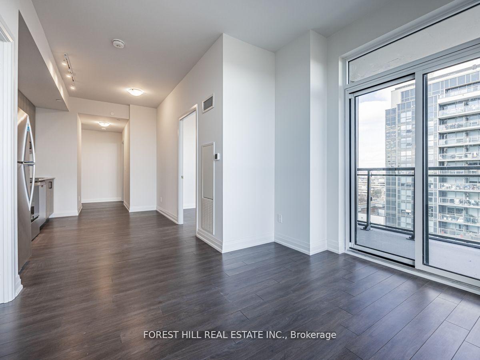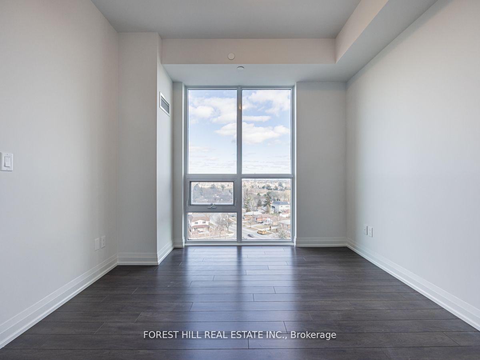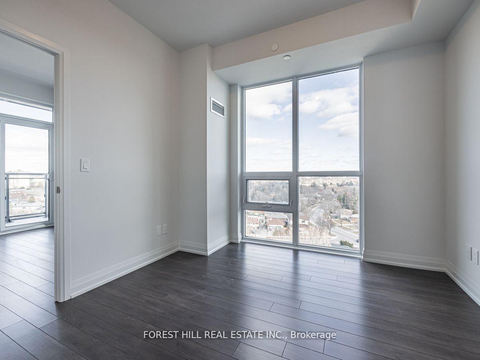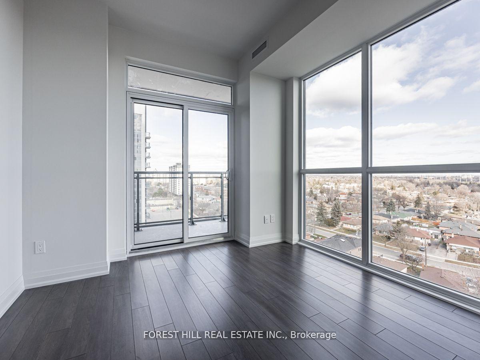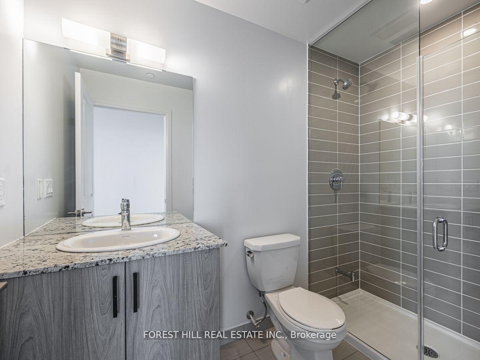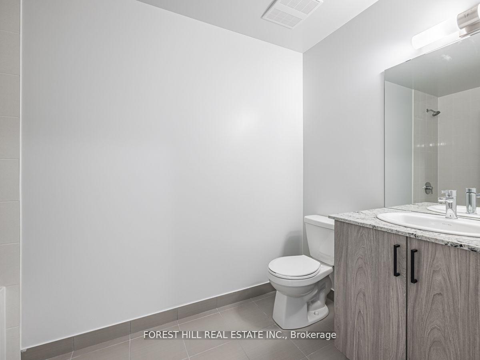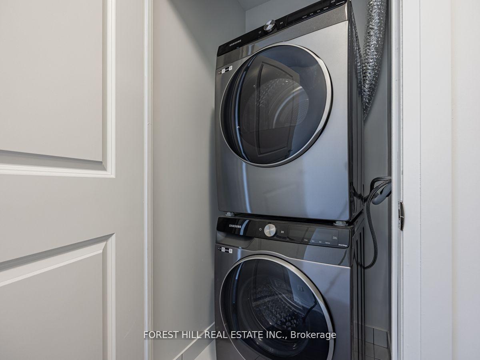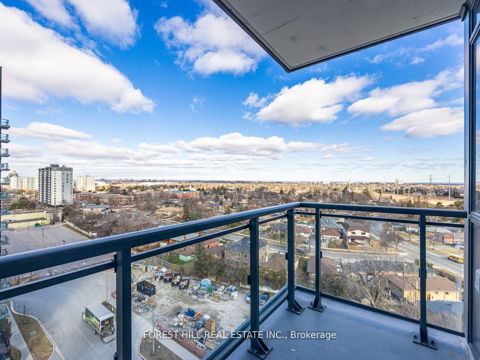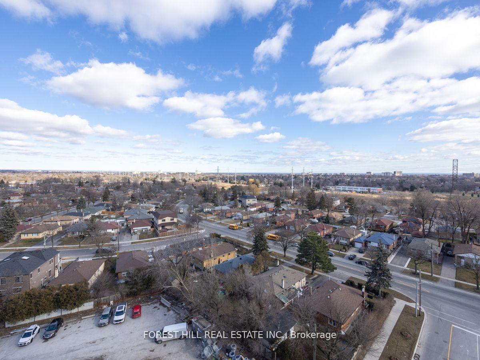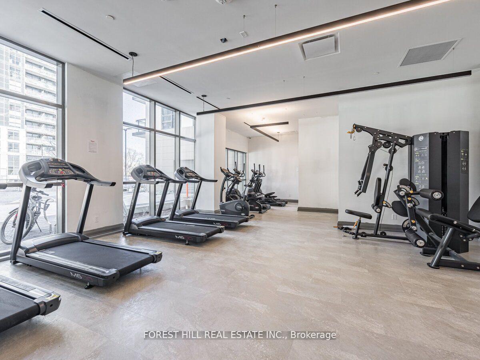$699,999
Available - For Sale
Listing ID: E9364905
10 Meadowglen Pl , Unit 907, Toronto, M1G 0A8, Ontario
| Beautiful South Exposure, Large & Bright 3 Bed Unit At The Brand New Never Lived In Tricycle Condo. Split Bedroom Plan For Privacy, Abundance Of Natural Light Into Each Bedroom With Floor To Ceiling Windows. Plank Flooring Throughout. Ensuite Bath & Walk In Closet In Primary. The Building Offers A Concierge Service, Party/Rec Room, Fitness Room With Yoga Area And A Business/Work Centre. Few Min To Hwy 401. U Of T Campus And Centennial Campus Is A 7 Min Drive.. Ellesmere Junior, North Bendale, Henry Hudson And Churchill Heights Schools Are Within 5 Min. Confederation Park Only 3 Min Away So You Can Enjoy All The Greenery & Walking Trails. Scarborough Town Centre Is Only 8 Min And The Famous Scarborough Bluffs Is About 15 Min. **Take advantage of the New Mortgage rule changes that will help with lower deposits and/or longer amortization. Please Speak to your Banks Mortgage specialist or Mortgage Broker.** |
| Extras: Brand New Units At The Tricycle Just Released, All With Tarion Warranty. |
| Price | $699,999 |
| Taxes: | $0.00 |
| Maintenance Fee: | 609.70 |
| Address: | 10 Meadowglen Pl , Unit 907, Toronto, M1G 0A8, Ontario |
| Province/State: | Ontario |
| Condo Corporation No | 0 |
| Level | 9 |
| Unit No | 07 |
| Directions/Cross Streets: | Markham Rd & Ellesmere |
| Rooms: | 6 |
| Bedrooms: | 3 |
| Bedrooms +: | |
| Kitchens: | 1 |
| Family Room: | N |
| Basement: | None |
| Approximatly Age: | New |
| Property Type: | Condo Apt |
| Style: | Apartment |
| Exterior: | Brick, Concrete |
| Garage Type: | Underground |
| Garage(/Parking)Space: | 1.00 |
| Drive Parking Spaces: | 1 |
| Park #1 | |
| Parking Type: | Owned |
| Exposure: | S |
| Balcony: | Open |
| Locker: | Owned |
| Pet Permited: | Restrict |
| Approximatly Age: | New |
| Approximatly Square Footage: | 900-999 |
| Building Amenities: | Bus Ctr (Wifi Bldg), Concierge, Exercise Room, Party/Meeting Room, Visitor Parking |
| Property Features: | Hospital, Park, Place Of Worship, Public Transit, School |
| Maintenance: | 609.70 |
| Water Included: | Y |
| Common Elements Included: | Y |
| Heat Included: | Y |
| Building Insurance Included: | Y |
| Fireplace/Stove: | N |
| Heat Source: | Gas |
| Heat Type: | Fan Coil |
| Central Air Conditioning: | Central Air |
| Central Vac: | N |
| Ensuite Laundry: | Y |
$
%
Years
This calculator is for demonstration purposes only. Always consult a professional
financial advisor before making personal financial decisions.
| Although the information displayed is believed to be accurate, no warranties or representations are made of any kind. |
| FOREST HILL REAL ESTATE INC. |
|
|

Hamid-Reza Danaie
Broker
Dir:
416-904-7200
Bus:
905-889-2200
Fax:
905-889-3322
| Book Showing | Email a Friend |
Jump To:
At a Glance:
| Type: | Condo - Condo Apt |
| Area: | Toronto |
| Municipality: | Toronto |
| Neighbourhood: | Woburn |
| Style: | Apartment |
| Approximate Age: | New |
| Maintenance Fee: | $609.7 |
| Beds: | 3 |
| Baths: | 2 |
| Garage: | 1 |
| Fireplace: | N |
Locatin Map:
Payment Calculator:
