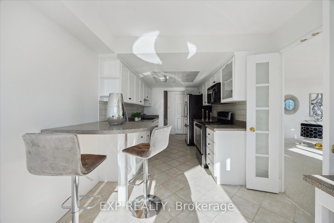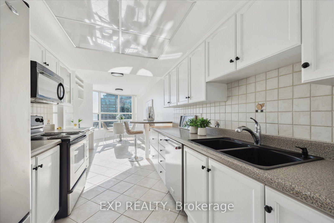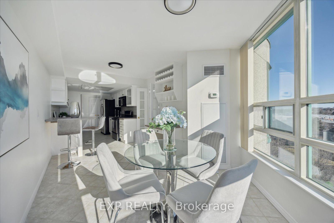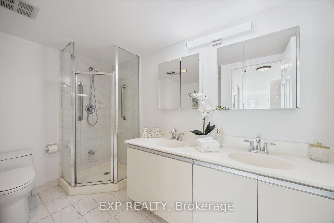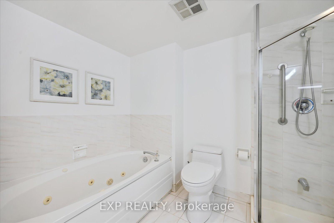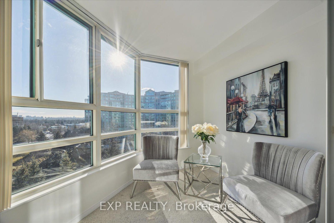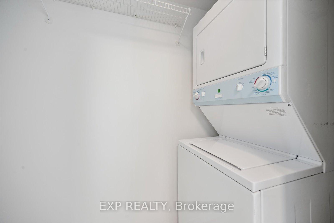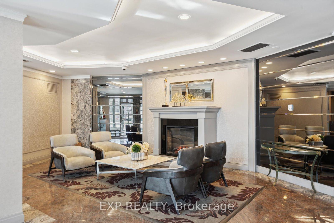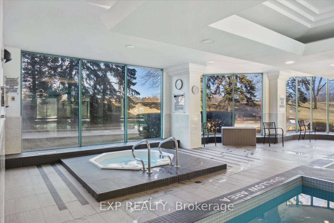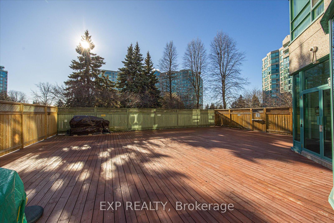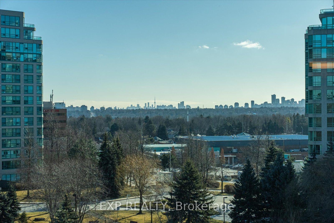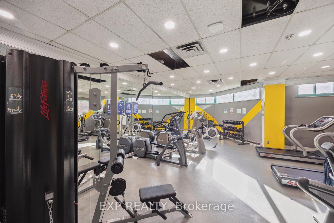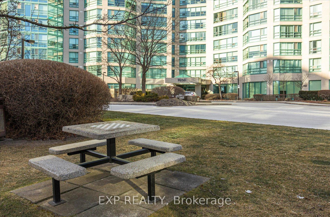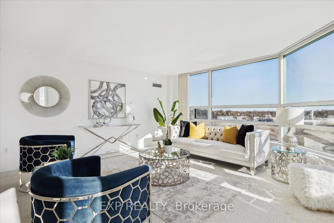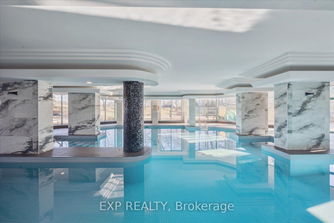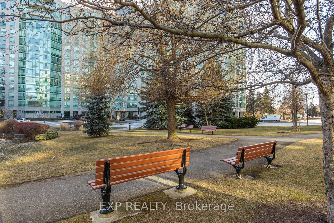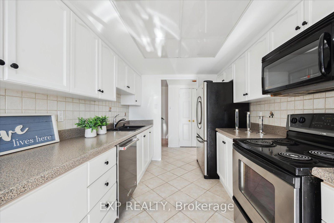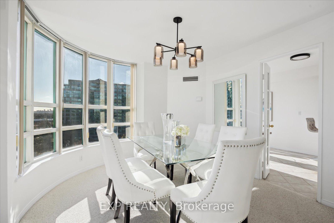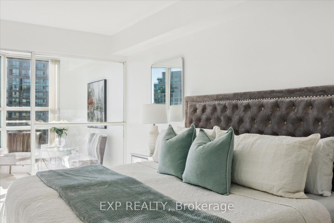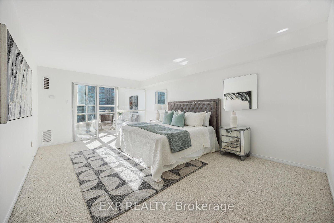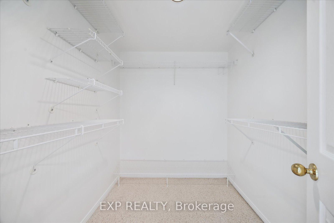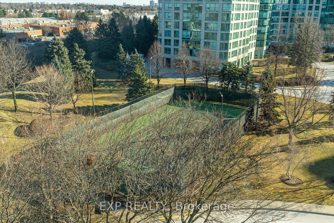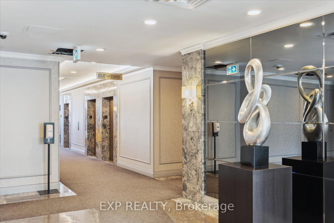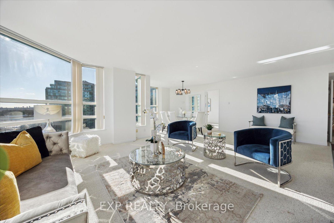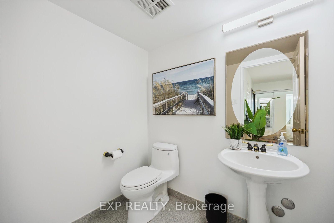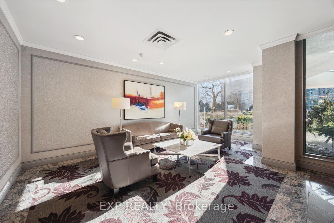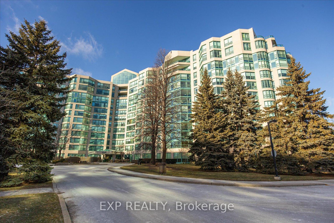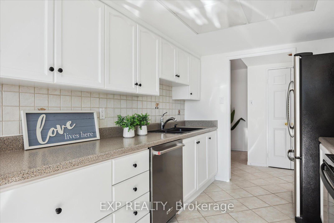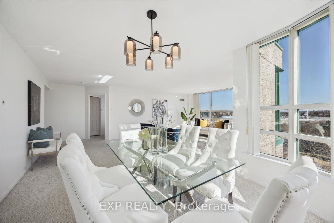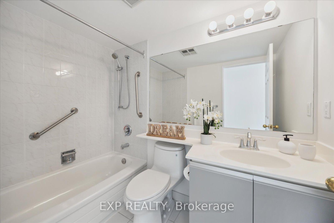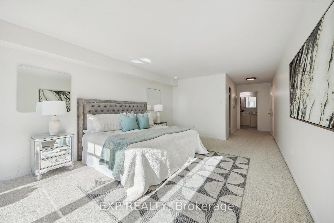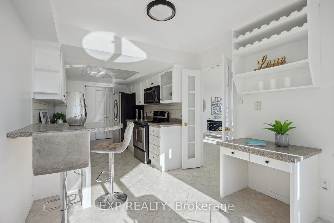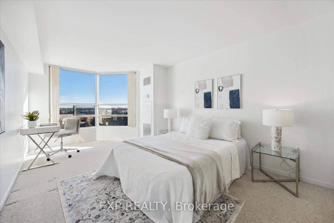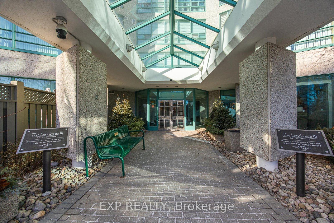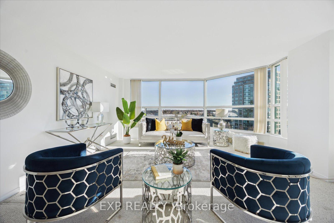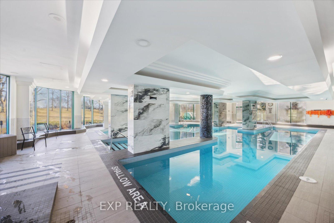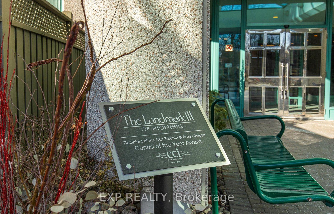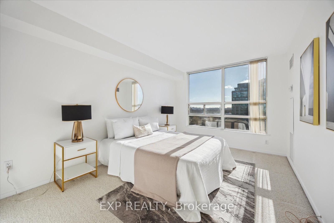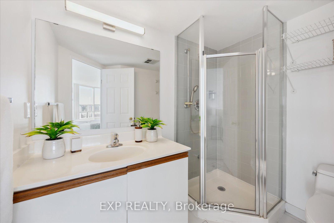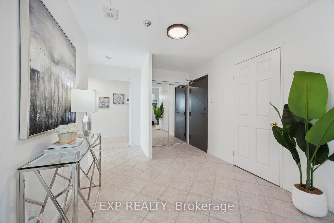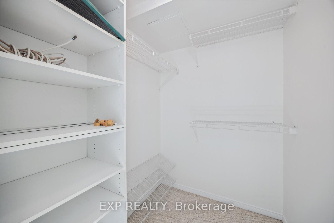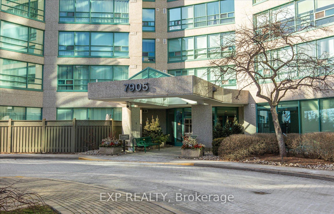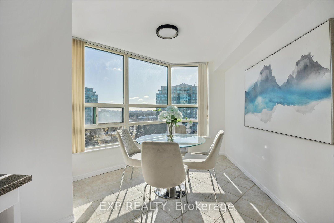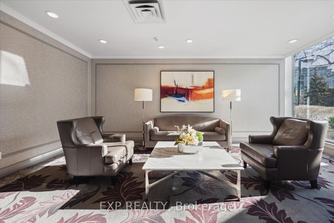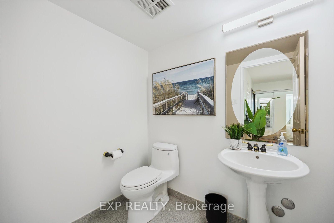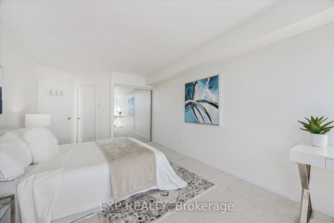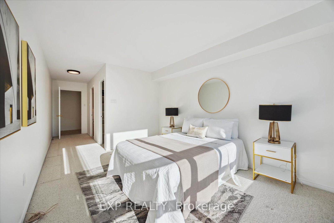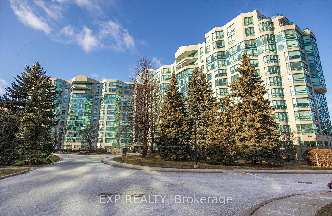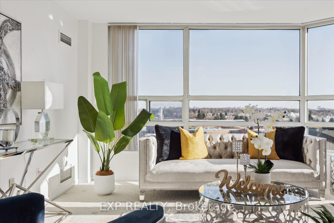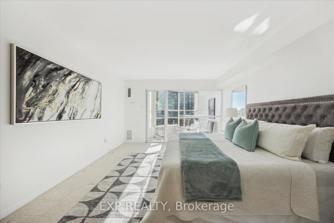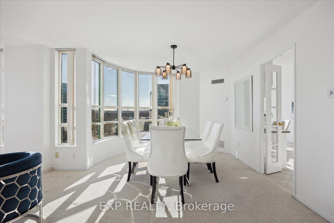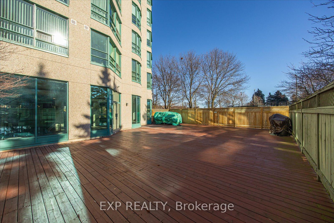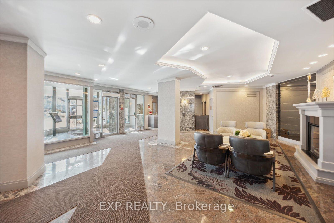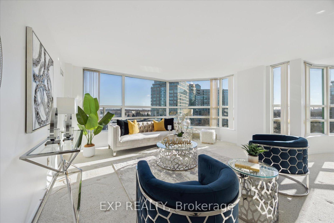$1,100,000
Available - For Sale
Listing ID: N11921898
7905 Bayview Ave , Unit 705, Markham, L3T 7N3, Ontario
| This spectacular three-bedroom, four-bath condo is located in the iconic Landmark 3 building and offers 2,113 square feet of living space. It features a spacious living and dining room with panoramic views, a large family-sized kitchen, and three generously sized bedrooms, each with its own private en-suite bathroom. The condo also includes an underground parking space and an exclusive storage locker. With abundant windows, this home is filled with natural light and has been freshly painted, including smoothed ceilings throughout. Residents can enjoy a resort-style lifestyle with Landmark's luxurious, award-winning amenities, which include a 24-hour concierge, a beautifully renovated spa-style pool, renovated party room, a gym, a guest suite, tennis, pickleball, and squash courts, a theatre, a library, and ample guest parking. Conveniently located, the condo offers easy access to shops, restaurants, the Thornhill Community Centre and Square, public transport, and a direct bus to Finch Subway Station. Highways 7 and 407 are just minutes away, making it an ideal location for both work and leisure. |
| Extras: New Fan coil units 2024. |
| Price | $1,100,000 |
| Taxes: | $3899.00 |
| Maintenance Fee: | 1477.33 |
| Address: | 7905 Bayview Ave , Unit 705, Markham, L3T 7N3, Ontario |
| Province/State: | Ontario |
| Condo Corporation No | YRCC |
| Level | 7 |
| Unit No | 5 |
| Locker No | 107 |
| Directions/Cross Streets: | Bayview & Green Lane |
| Rooms: | 8 |
| Bedrooms: | 3 |
| Bedrooms +: | |
| Kitchens: | 1 |
| Family Room: | N |
| Basement: | None, Other |
| Property Type: | Condo Apt |
| Style: | Apartment |
| Exterior: | Other |
| Garage Type: | Underground |
| Garage(/Parking)Space: | 1.00 |
| Drive Parking Spaces: | 1 |
| Park #1 | |
| Parking Spot: | A-28 |
| Parking Type: | Owned |
| Legal Description: | P1 |
| Exposure: | Se |
| Balcony: | None |
| Locker: | Exclusive |
| Pet Permited: | Restrict |
| Approximatly Square Footage: | 2000-2249 |
| Maintenance: | 1477.33 |
| CAC Included: | Y |
| Hydro Included: | Y |
| Water Included: | Y |
| Cabel TV Included: | Y |
| Common Elements Included: | Y |
| Heat Included: | Y |
| Parking Included: | Y |
| Building Insurance Included: | Y |
| Fireplace/Stove: | N |
| Heat Source: | Gas |
| Heat Type: | Forced Air |
| Central Air Conditioning: | Central Air |
| Central Vac: | N |
| Ensuite Laundry: | Y |
| Elevator Lift: | Y |
$
%
Years
This calculator is for demonstration purposes only. Always consult a professional
financial advisor before making personal financial decisions.
| Although the information displayed is believed to be accurate, no warranties or representations are made of any kind. |
| EXP REALTY |
|
|

Hamid-Reza Danaie
Broker
Dir:
416-904-7200
Bus:
905-889-2200
Fax:
905-889-3322
| Virtual Tour | Book Showing | Email a Friend |
Jump To:
At a Glance:
| Type: | Condo - Condo Apt |
| Area: | York |
| Municipality: | Markham |
| Neighbourhood: | Aileen-Willowbrook |
| Style: | Apartment |
| Tax: | $3,899 |
| Maintenance Fee: | $1,477.33 |
| Beds: | 3 |
| Baths: | 4 |
| Garage: | 1 |
| Fireplace: | N |
Locatin Map:
Payment Calculator:
