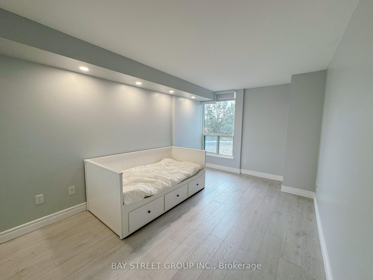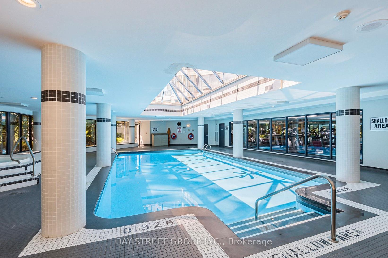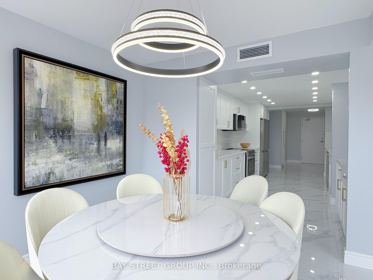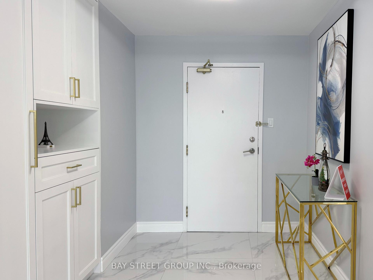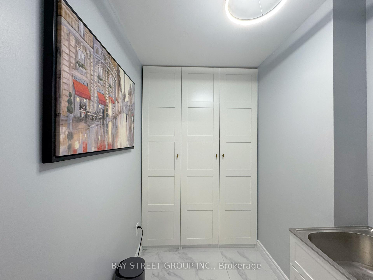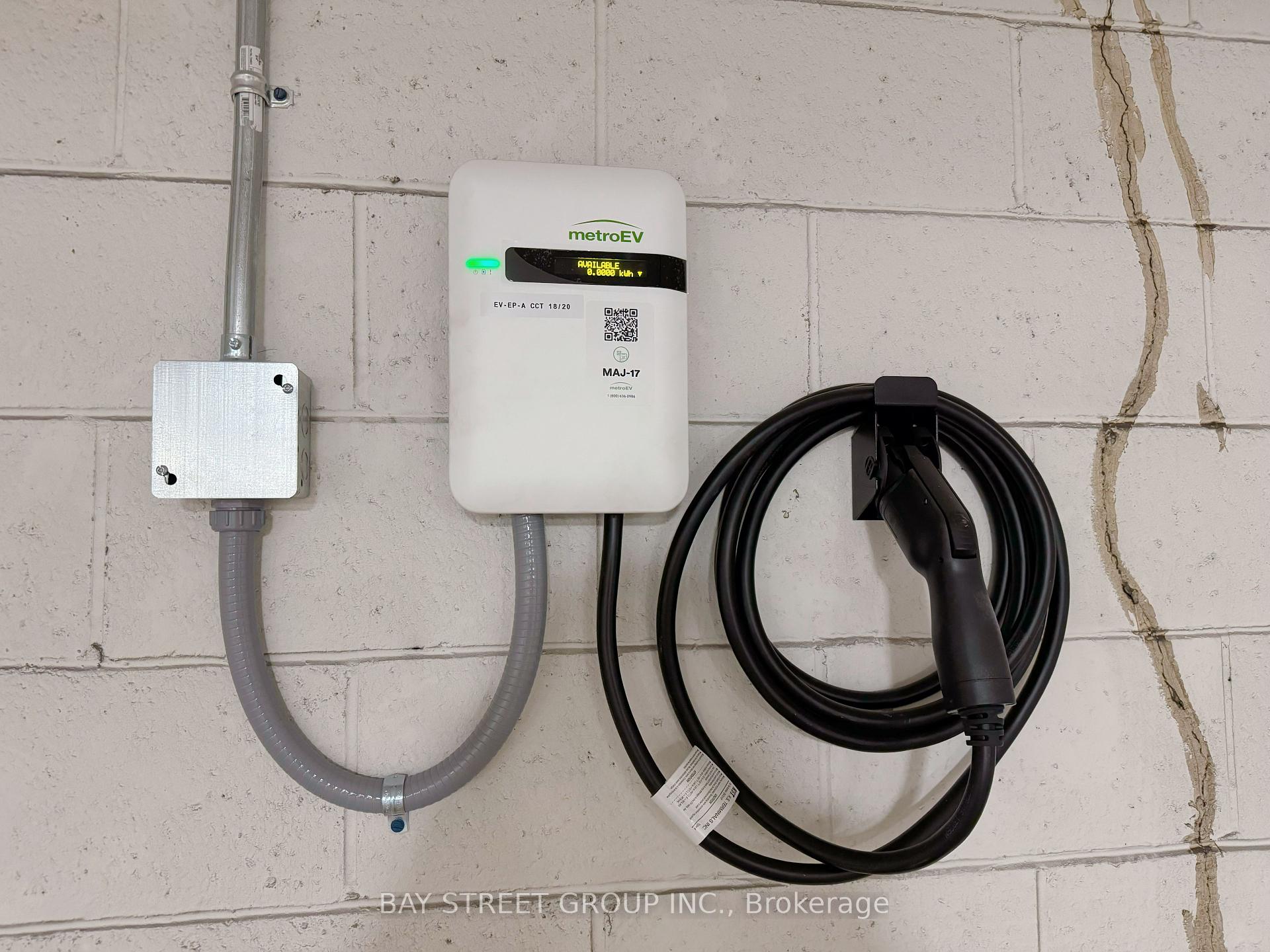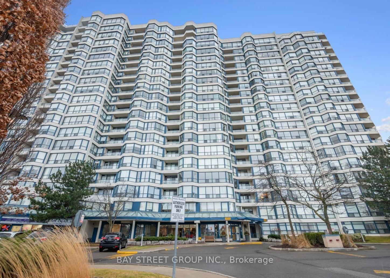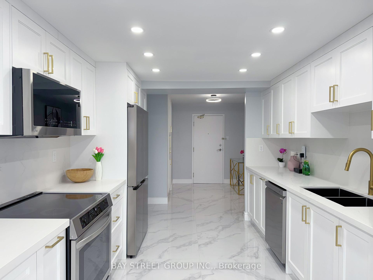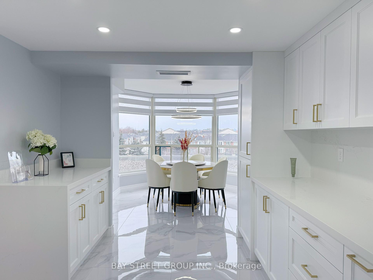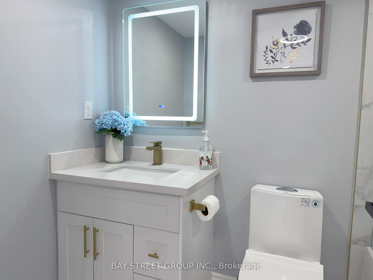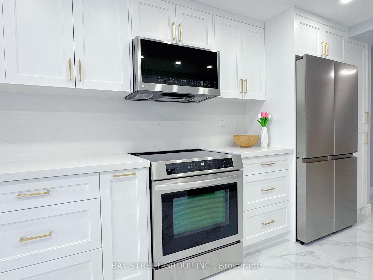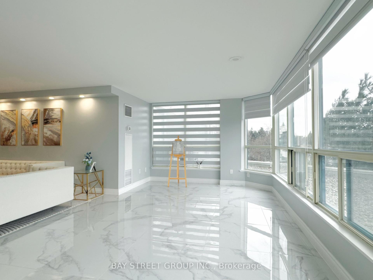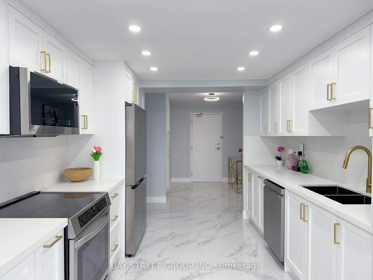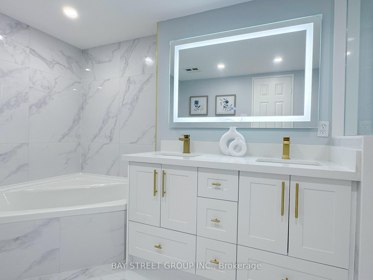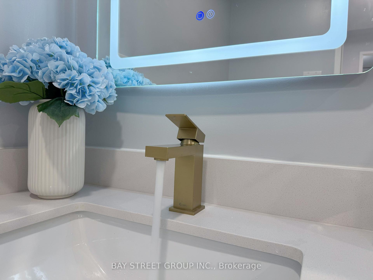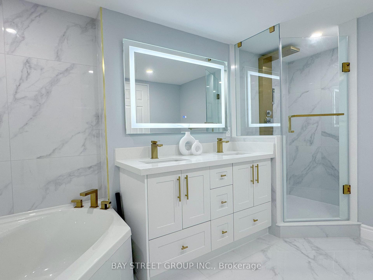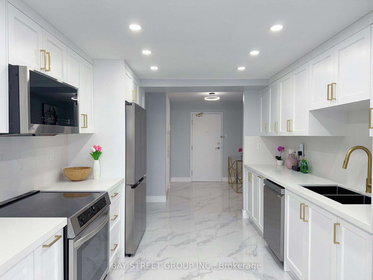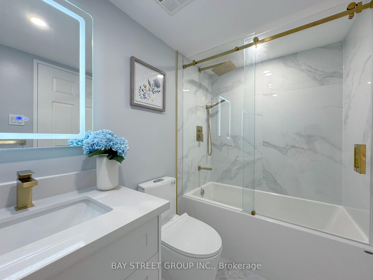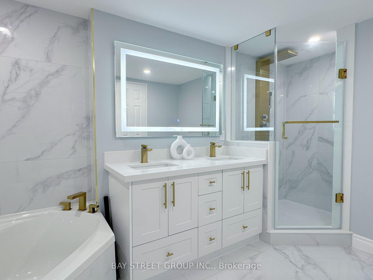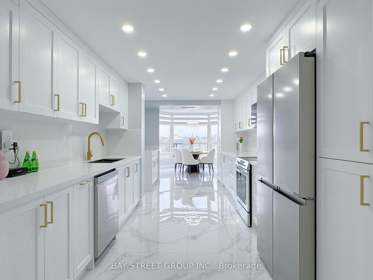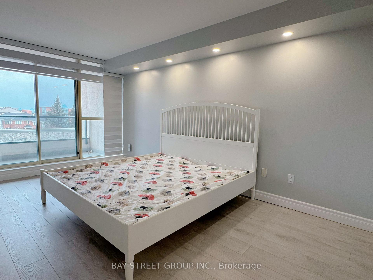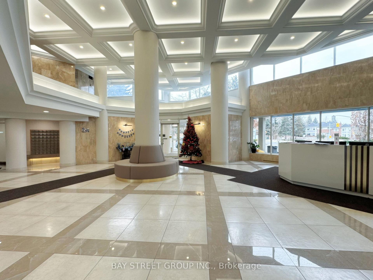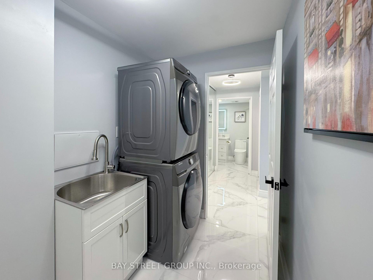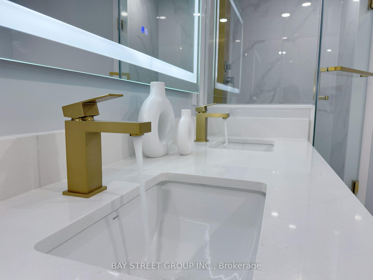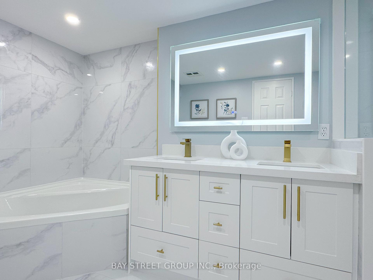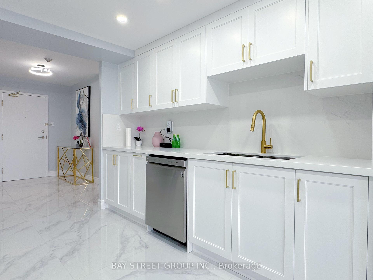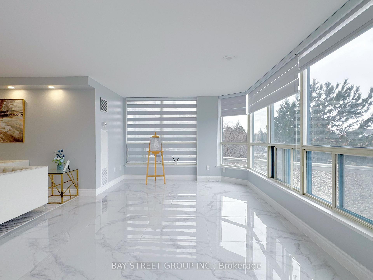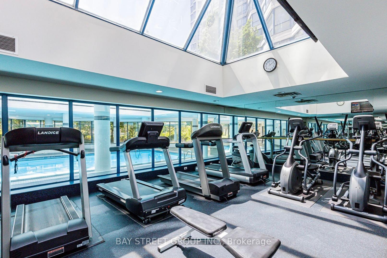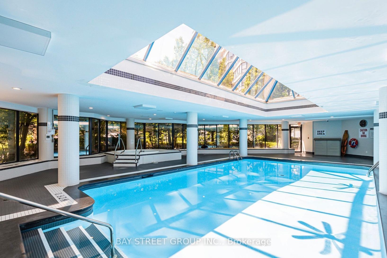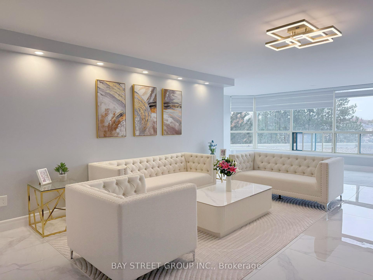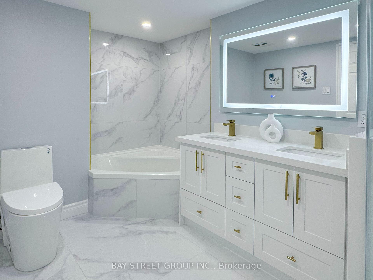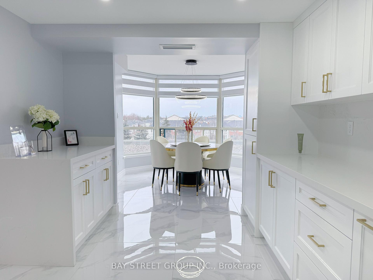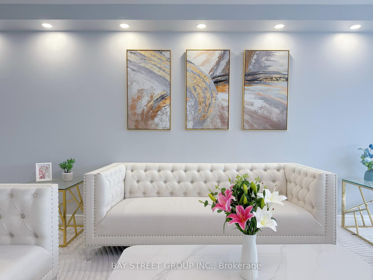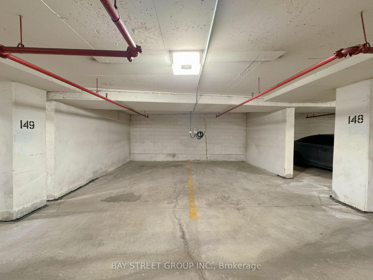$1,088,000
Available - For Sale
Listing ID: N11922198
1 Clark Ave West , Unit 305, Vaughan, L4J 7Y6, Ontario
| Welcome to Unit #305 at 1 Clark Ave West, a beautifully renovated condo offering the perfect blend of modern luxury and comfort.This spacious 2-bedroom, 2-bathroom unit spans approximately 1,700 square feet, thoughtfully designed to maximize space and functionality.Key Include Renovated Elegance: Every detail has been carefully updated, showcasing sleek finishes and contemporary design. Modern Kitchen: Equipped with an induction range and new appliances, ideal for cooking enthusiasts.Laundry Room: A dedicated laundry space with a sink adds extra convenience and practicality. Parking Perfection: Enjoy the convenience of two parking spaces, complete with upgraded private owned EV charging for your electric vehicle. Generous Layout: The expansive living and dining areas are perfect for entertaining or relaxing in style. Primary Bedroom Retreat: Features a luxurious ensuite bathroom and ample closet space.Prime Location: Situated in a sought-after neighborhood with easy access to shopping, dining, transit, and more.Don't miss the opportunity to call this stunning unit your new home! Contact us today to schedule your private viewing. |
| Extras: Maintenance fees include: Heat, A/C, Hydro, 2 Parking Spots, with private level 2 electric vehiclecharger, 1 lockers, Cable, And Internet. Building Also Has a Recreation Room, Squash Court, Party Room, And Outdoor Tennis/Pickle Ball. |
| Price | $1,088,000 |
| Taxes: | $4240.07 |
| Maintenance Fee: | 1497.17 |
| Address: | 1 Clark Ave West , Unit 305, Vaughan, L4J 7Y6, Ontario |
| Province/State: | Ontario |
| Condo Corporation No | YRCC |
| Level | 3 |
| Unit No | 5 |
| Directions/Cross Streets: | Yonge & Clark |
| Rooms: | 9 |
| Bedrooms: | 2 |
| Bedrooms +: | 1 |
| Kitchens: | 1 |
| Family Room: | N |
| Basement: | None |
| Property Type: | Condo Apt |
| Style: | Apartment |
| Exterior: | Brick, Concrete |
| Garage Type: | Underground |
| Garage(/Parking)Space: | 2.00 |
| Drive Parking Spaces: | 2 |
| Park #1 | |
| Parking Spot: | 148 |
| Parking Type: | Owned |
| Legal Description: | A |
| Park #2 | |
| Parking Spot: | 149 |
| Parking Type: | Owned |
| Legal Description: | A |
| Exposure: | N |
| Balcony: | Open |
| Locker: | Owned |
| Pet Permited: | Restrict |
| Approximatly Square Footage: | 1600-1799 |
| Maintenance: | 1497.17 |
| CAC Included: | Y |
| Hydro Included: | Y |
| Water Included: | Y |
| Cabel TV Included: | Y |
| Common Elements Included: | Y |
| Heat Included: | Y |
| Parking Included: | Y |
| Building Insurance Included: | Y |
| Fireplace/Stove: | N |
| Heat Source: | Gas |
| Heat Type: | Forced Air |
| Central Air Conditioning: | Central Air |
| Central Vac: | N |
| Ensuite Laundry: | Y |
$
%
Years
This calculator is for demonstration purposes only. Always consult a professional
financial advisor before making personal financial decisions.
| Although the information displayed is believed to be accurate, no warranties or representations are made of any kind. |
| BAY STREET GROUP INC. |
|
|

Hamid-Reza Danaie
Broker
Dir:
416-904-7200
Bus:
905-889-2200
Fax:
905-889-3322
| Book Showing | Email a Friend |
Jump To:
At a Glance:
| Type: | Condo - Condo Apt |
| Area: | York |
| Municipality: | Vaughan |
| Neighbourhood: | Crestwood-Springfarm-Yorkhill |
| Style: | Apartment |
| Tax: | $4,240.07 |
| Maintenance Fee: | $1,497.17 |
| Beds: | 2+1 |
| Baths: | 2 |
| Garage: | 2 |
| Fireplace: | N |
Locatin Map:
Payment Calculator:
