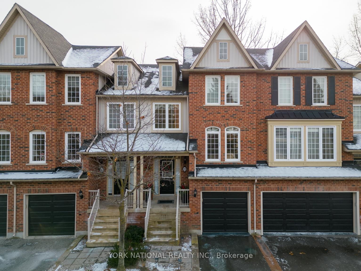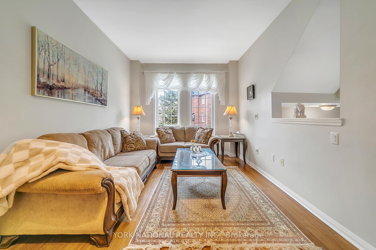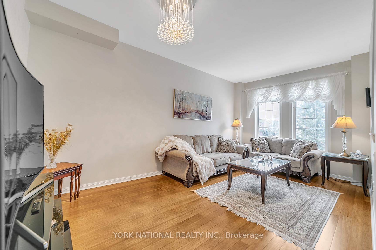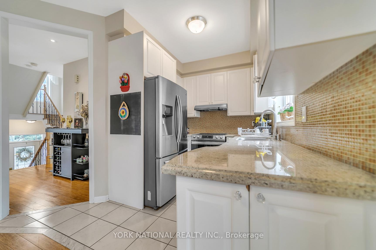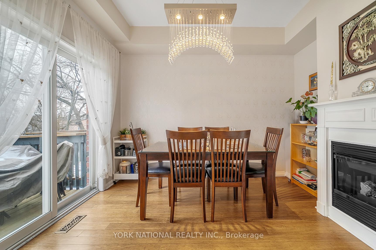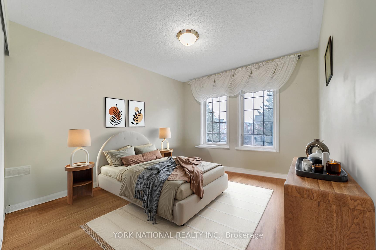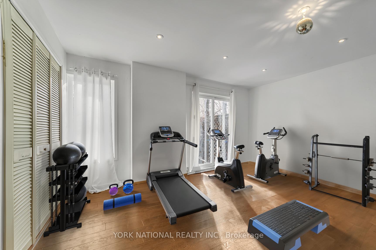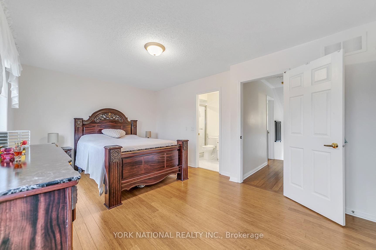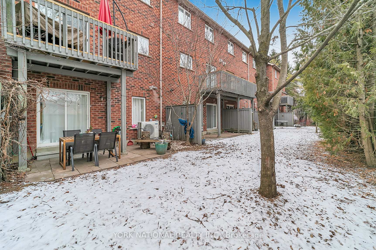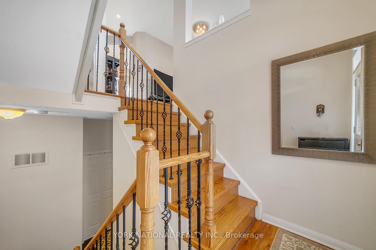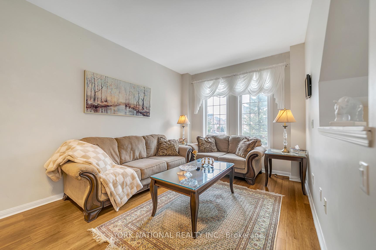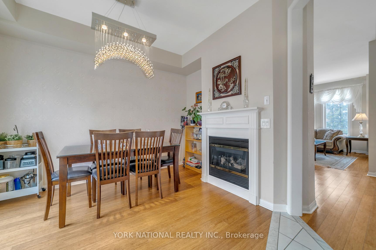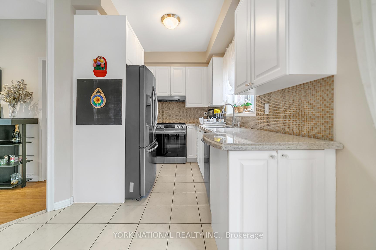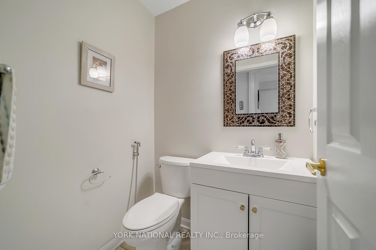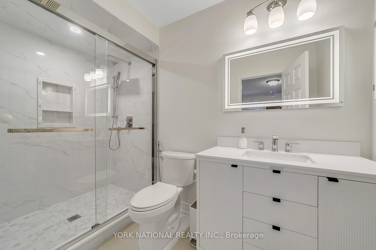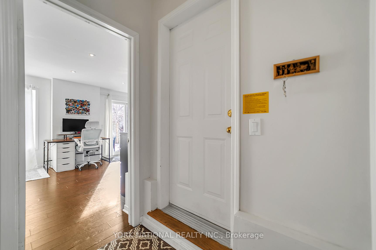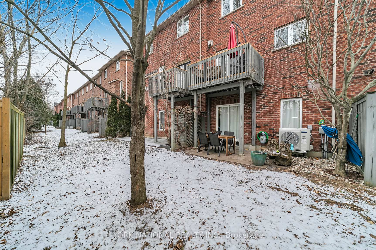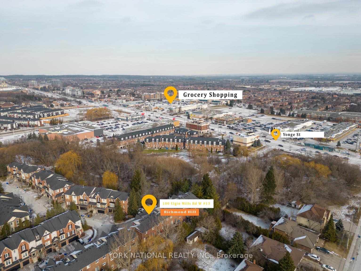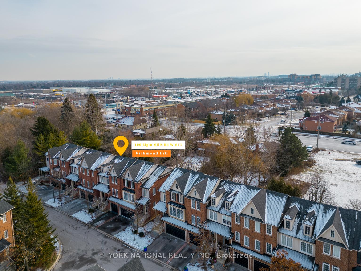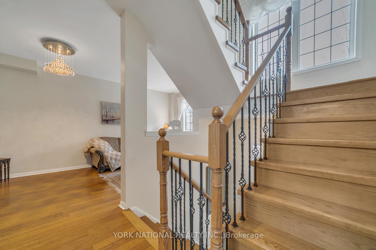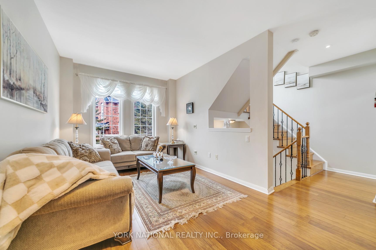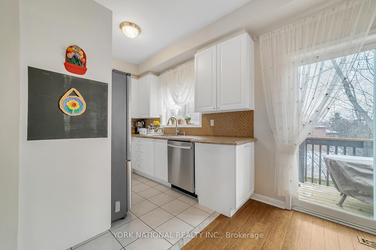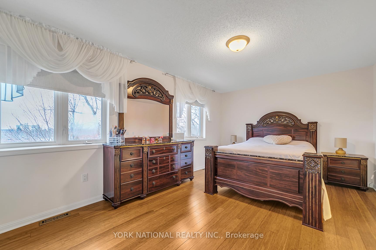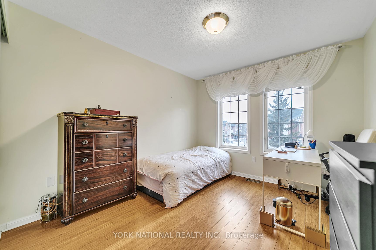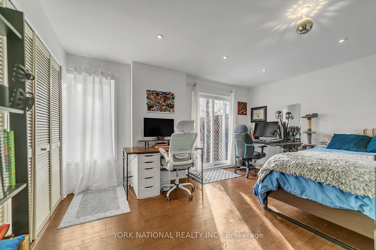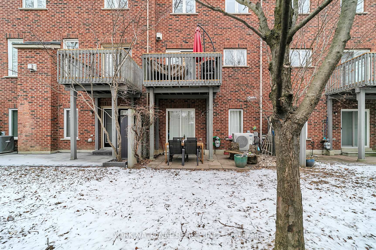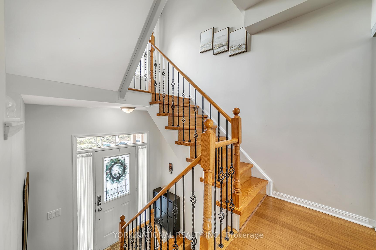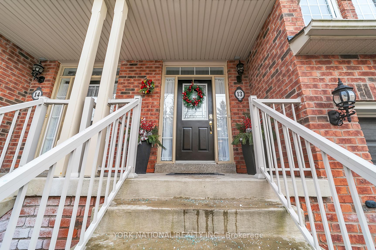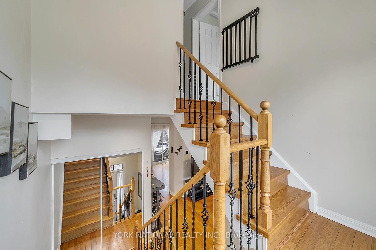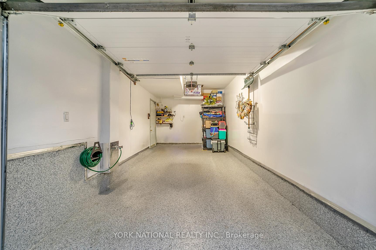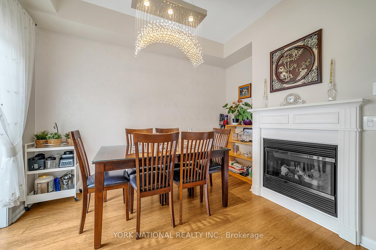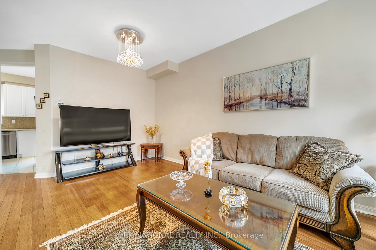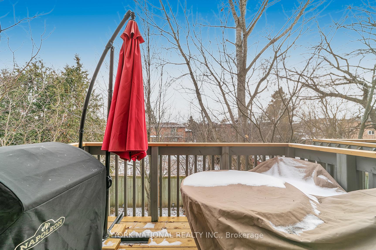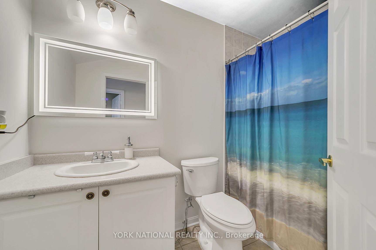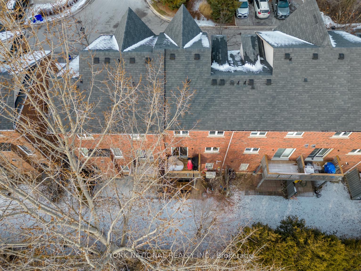$769,000
Available - For Sale
Listing ID: N11922594
100 Elgin Mills #13 Rd West , Richmond Hill, L4C 0R6, Ontario
| Welcome Home! Discover This Bright And Cozy 2-Bedroom Townhouse In The Heart Of Richmond Hills Desirable Westbrook Community. Featuring A Functional Open-Concept Layout, This Home Offers Bamboo Flooring Throughout, A Modern Kitchen With Granite Countertops, Stainless Steel Appliances, And A Lovely Breakfast Area With A Walk-Out To A Private Deck. The Finished Walk-Out Basement Provides Additional Living Space, Perfect As A Recreation Room, Gym, Or Even A 3rd Bedroom. With Over $30K In Renovations, This Home Is Move-In Ready And Perfect For First-Time Buyers Or Downsizers. Prime Location: Close To Shopping, Transit, Parks, And Top-Ranked Schools Like St. Theresa Of Lisieux & Richmond Hill High. Recently Upgraded: The tankless water heater, furnace, and air conditioner have been fully replaced by the owner, ensuring comfort and energy efficiency. Additional renovations include a fully upgraded main bathroom, a renovated second bathroom on the upper level, and a renovated washroom on the main floor. The parking lot has been refinished with epoxy, and the balcony has been beautifully renovated, adding to the charm of this exceptional home. Tankless Water Heater, Furnace, And Air Conditioner Have Been Fully Replaced By The Owner |
| Extras: Maintenance Fee Includes: Roof Repairs & Replacement, Garage Door Repairs & Replacement, Windows Repairs & Replacement, Outside Stairs Repairs, Balcony Repairs, Landscaping And Snow Removal |
| Price | $769,000 |
| Taxes: | $3411.68 |
| Maintenance Fee: | 732.00 |
| Address: | 100 Elgin Mills #13 Rd West , Richmond Hill, L4C 0R6, Ontario |
| Province/State: | Ontario |
| Condo Corporation No | YRCC |
| Level | 1 |
| Unit No | 13 |
| Directions/Cross Streets: | Yonge/ Elgin Mills |
| Rooms: | 5 |
| Rooms +: | 1 |
| Bedrooms: | 2 |
| Bedrooms +: | 1 |
| Kitchens: | 1 |
| Family Room: | Y |
| Basement: | Fin W/O |
| Property Type: | Condo Townhouse |
| Style: | 2-Storey |
| Exterior: | Brick |
| Garage Type: | Attached |
| Garage(/Parking)Space: | 1.00 |
| Drive Parking Spaces: | 1 |
| Park #1 | |
| Parking Type: | Owned |
| Exposure: | N |
| Balcony: | Open |
| Locker: | None |
| Pet Permited: | Restrict |
| Approximatly Square Footage: | 1200-1399 |
| Maintenance: | 732.00 |
| Common Elements Included: | Y |
| Parking Included: | Y |
| Building Insurance Included: | Y |
| Fireplace/Stove: | Y |
| Heat Source: | Gas |
| Heat Type: | Forced Air |
| Central Air Conditioning: | Central Air |
| Central Vac: | N |
| Ensuite Laundry: | Y |
$
%
Years
This calculator is for demonstration purposes only. Always consult a professional
financial advisor before making personal financial decisions.
| Although the information displayed is believed to be accurate, no warranties or representations are made of any kind. |
| YORK NATIONAL REALTY INC. |
|
|

Hamid-Reza Danaie
Broker
Dir:
416-904-7200
Bus:
905-889-2200
Fax:
905-889-3322
| Book Showing | Email a Friend |
Jump To:
At a Glance:
| Type: | Condo - Condo Townhouse |
| Area: | York |
| Municipality: | Richmond Hill |
| Neighbourhood: | Westbrook |
| Style: | 2-Storey |
| Tax: | $3,411.68 |
| Maintenance Fee: | $732 |
| Beds: | 2+1 |
| Baths: | 3 |
| Garage: | 1 |
| Fireplace: | Y |
Locatin Map:
Payment Calculator:
