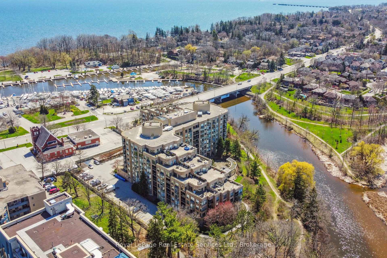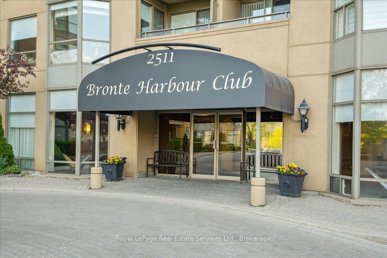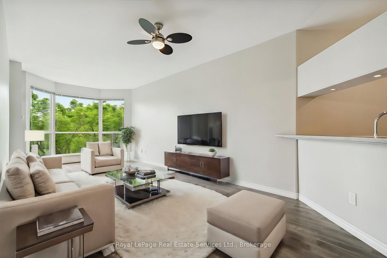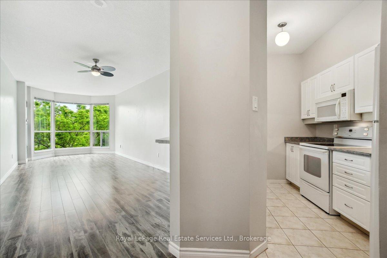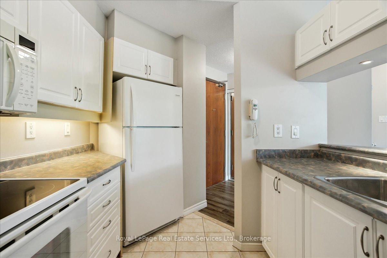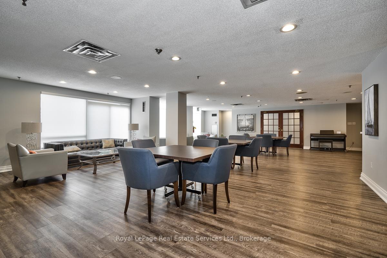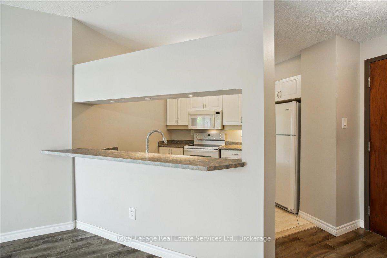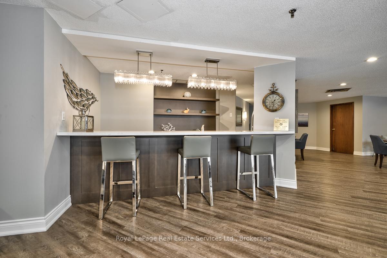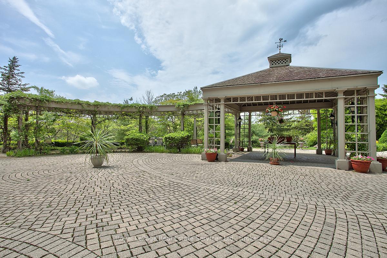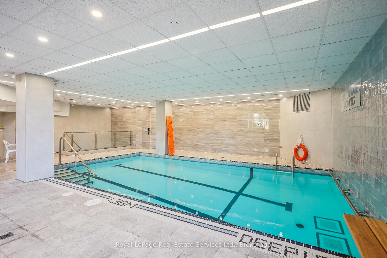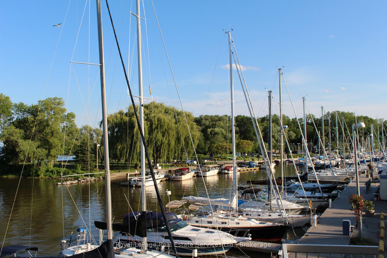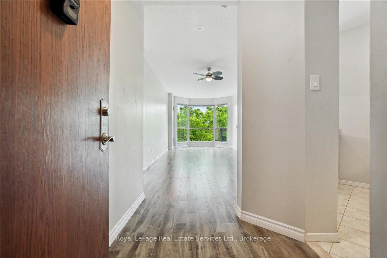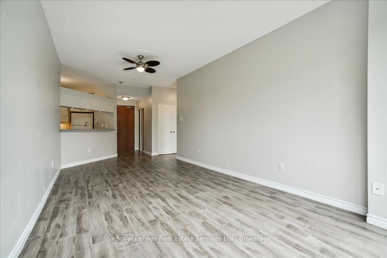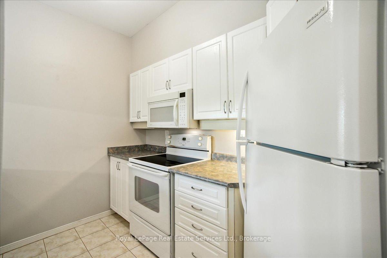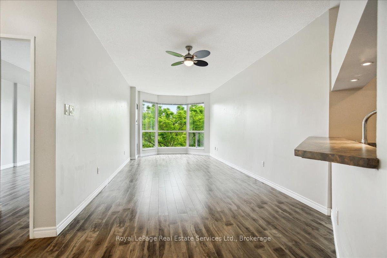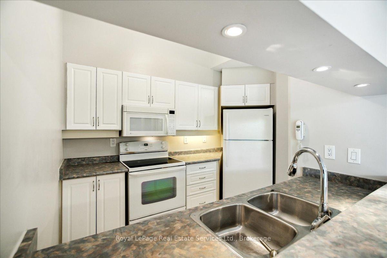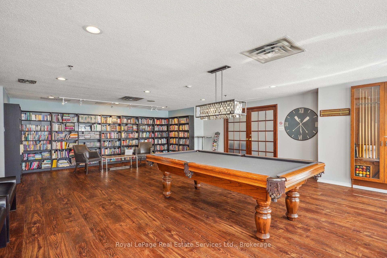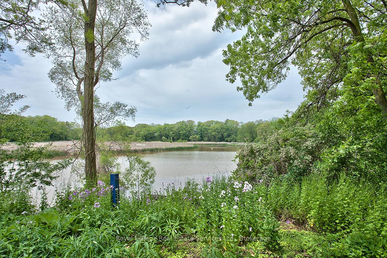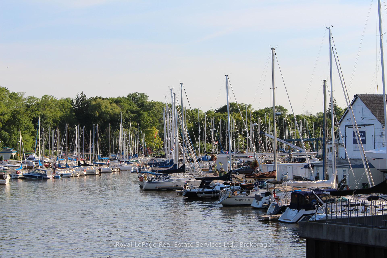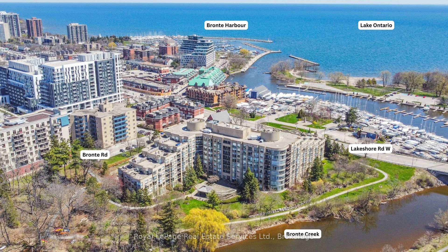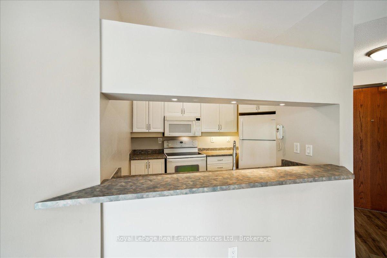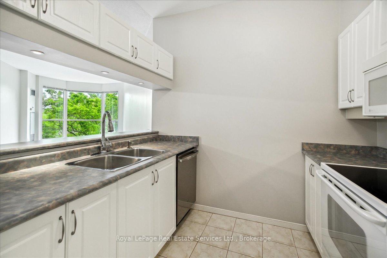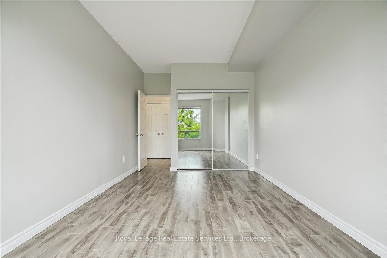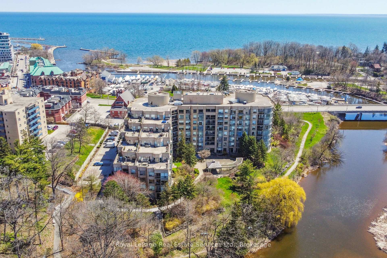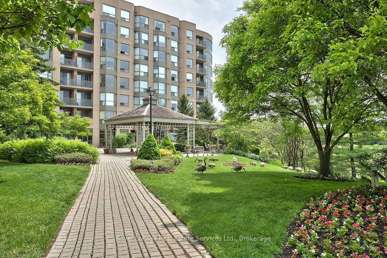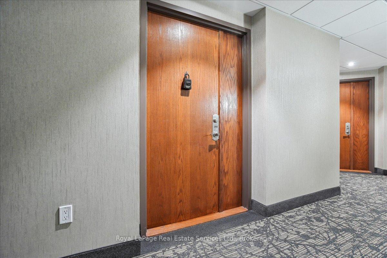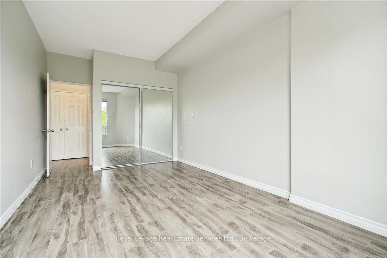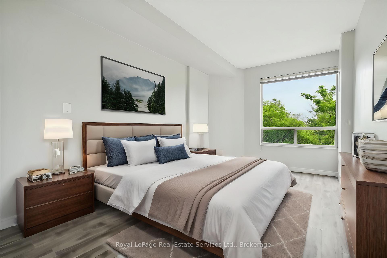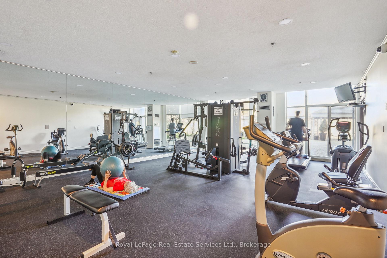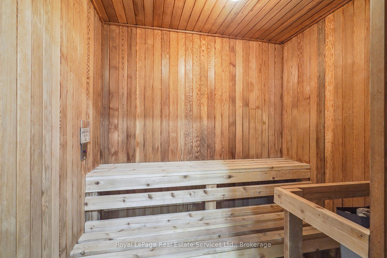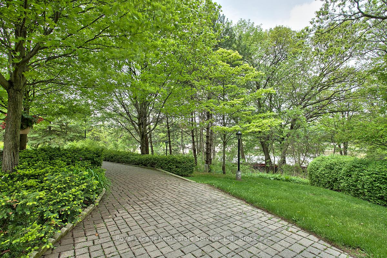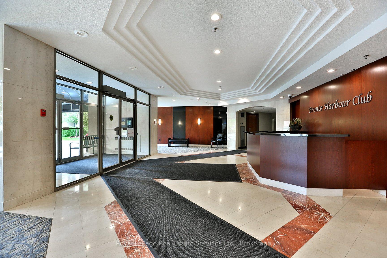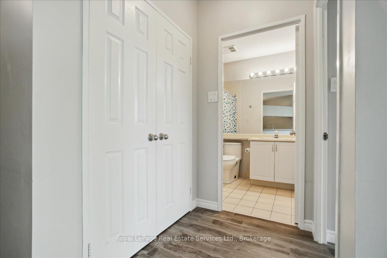$625,000
Available - For Sale
Listing ID: W11896159
2511 Lakeshore Rd West , Unit 204, Oakville, L6L 6L9, Ontario
| Live your best life in the Bronte Village. Suite 204 is turnkey and move-in ready featuring 1Bedroom 1 Bathroom and spacious 700 square feet of living space, nothing to do but sit back andrelax and enjoy the spectacular view. West facing unit overlooking breathtaking spectacle of12-MileCreek and the lush green gardens of the Bronte Harbour Club. Well maintained and brightunit with plenty of storage space and laminate throughout. Steps to Lake Ontario, BronteVillage, Bronte Creek, Bronte Harbour Yacht Club, Bronte Marina, Beach, & Bluffs Parks.Residents enjoy 24 hour concierge/security, live in Superintendent, Gym/Exercise Room, IndoorSwimming Pool, Party Room, Library, Billiard Room,Whirlpool, Hobby Room, Sauna, Guest Suite &meticulous landscaping of the entire property including backside mature green pathways with anenormous patio with gazebo and pergolas, exclusive only to residents perfect for tanning orrelaxing, or hop onto the trail via foot or kayak and see where it takes you. In-suite laundry.1 Underground Parking, 1 Storage Locker. Some photos have been virtually staged. |
| Price | $625,000 |
| Taxes: | $2753.53 |
| Maintenance Fee: | 677.15 |
| Address: | 2511 Lakeshore Rd West , Unit 204, Oakville, L6L 6L9, Ontario |
| Province/State: | Ontario |
| Condo Corporation No | HCP |
| Level | 2 |
| Unit No | 4 |
| Directions/Cross Streets: | Lakeshore & Bronte |
| Rooms: | 4 |
| Bedrooms: | 1 |
| Bedrooms +: | |
| Kitchens: | 1 |
| Family Room: | N |
| Basement: | None |
| Property Type: | Condo Apt |
| Style: | Apartment |
| Exterior: | Stucco/Plaster |
| Garage Type: | Underground |
| Garage(/Parking)Space: | 1.00 |
| Drive Parking Spaces: | 0 |
| Park #1 | |
| Parking Type: | Owned |
| Exposure: | W |
| Balcony: | None |
| Locker: | Owned |
| Pet Permited: | Restrict |
| Approximatly Square Footage: | 700-799 |
| Building Amenities: | Concierge, Exercise Room, Games Room, Guest Suites, Gym, Indoor Pool |
| Property Features: | Beach, Lake/Pond, Marina, Park, Ravine, Wooded/Treed |
| Maintenance: | 677.15 |
| Water Included: | Y |
| Common Elements Included: | Y |
| Heat Included: | Y |
| Building Insurance Included: | Y |
| Fireplace/Stove: | N |
| Heat Source: | Gas |
| Heat Type: | Forced Air |
| Central Air Conditioning: | Central Air |
| Central Vac: | N |
| Ensuite Laundry: | Y |
$
%
Years
This calculator is for demonstration purposes only. Always consult a professional
financial advisor before making personal financial decisions.
| Although the information displayed is believed to be accurate, no warranties or representations are made of any kind. |
| Royal Lepage Real Estate Services Ltd., Brokerage |
|
|

Hamid-Reza Danaie
Broker
Dir:
416-904-7200
Bus:
905-889-2200
Fax:
905-889-3322
| Virtual Tour | Book Showing | Email a Friend |
Jump To:
At a Glance:
| Type: | Condo - Condo Apt |
| Area: | Halton |
| Municipality: | Oakville |
| Neighbourhood: | Bronte West |
| Style: | Apartment |
| Tax: | $2,753.53 |
| Maintenance Fee: | $677.15 |
| Beds: | 1 |
| Baths: | 1 |
| Garage: | 1 |
| Fireplace: | N |
Locatin Map:
Payment Calculator:
