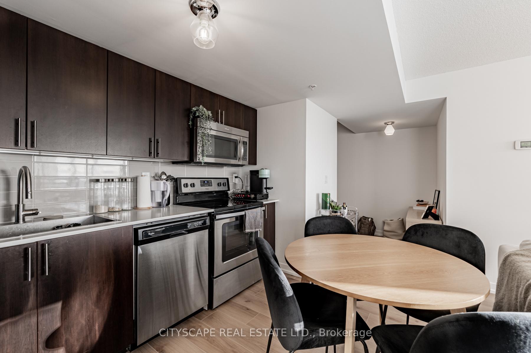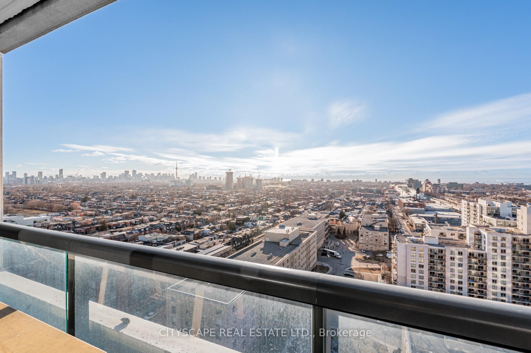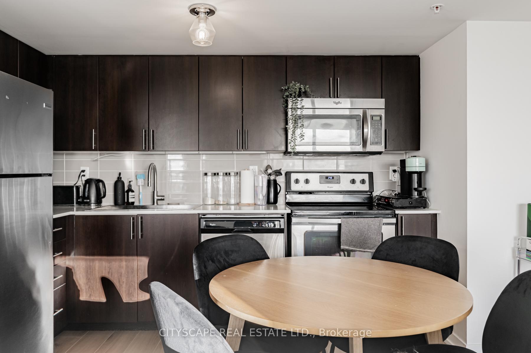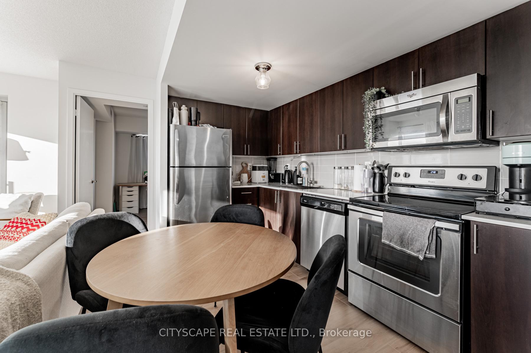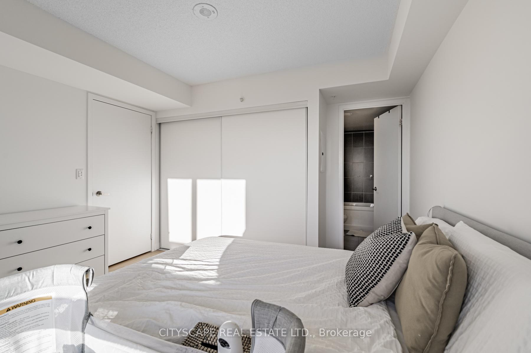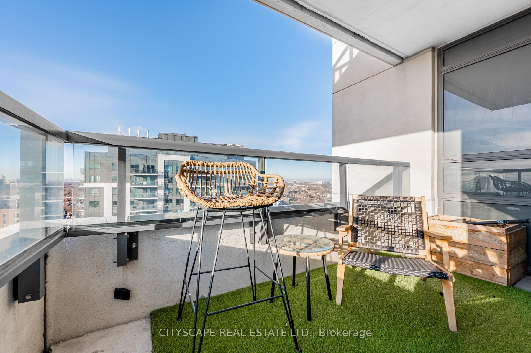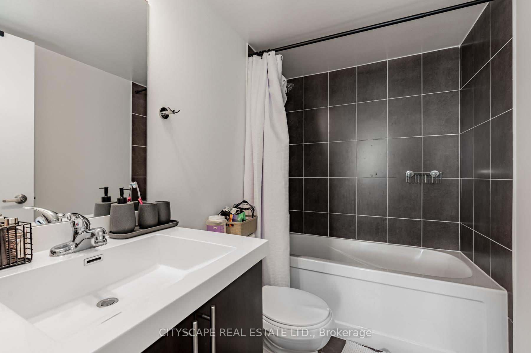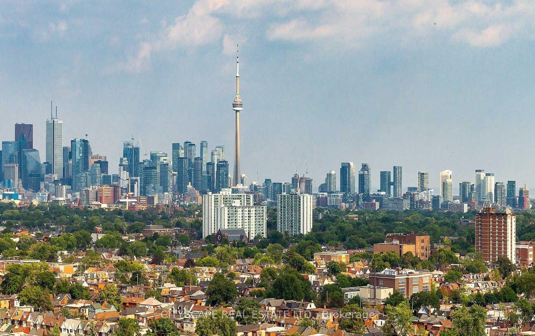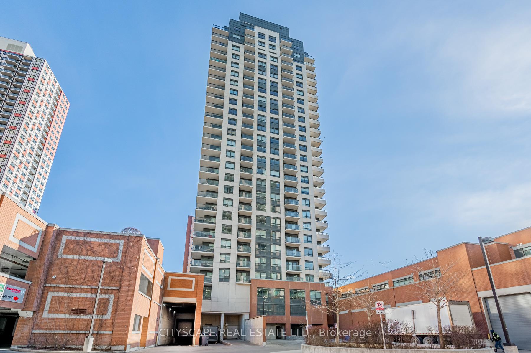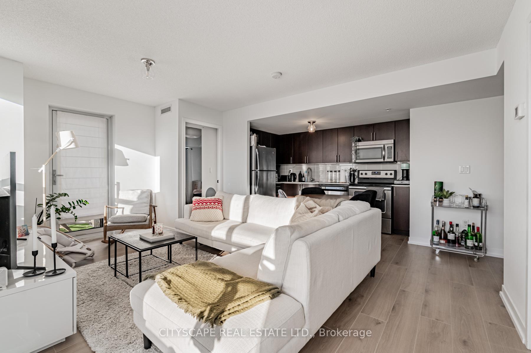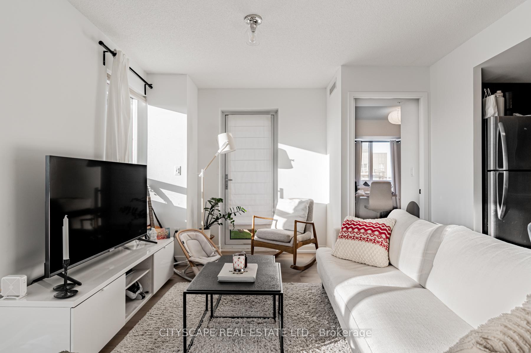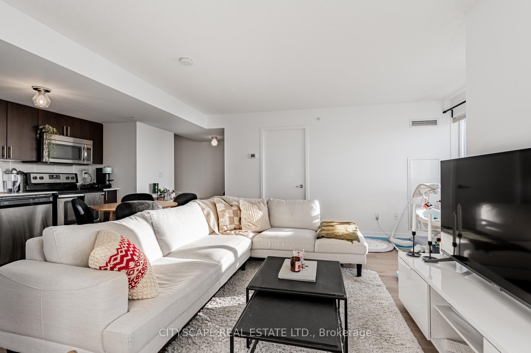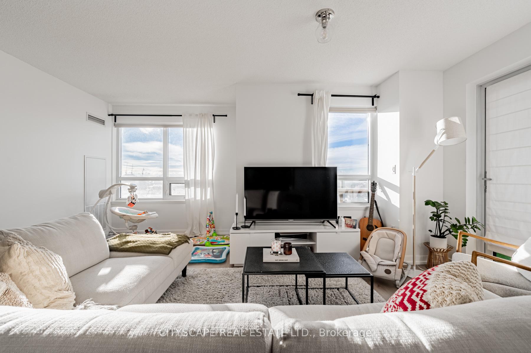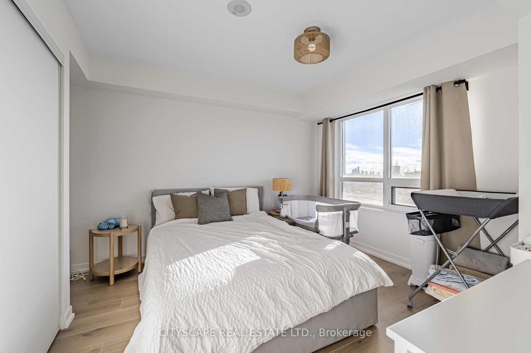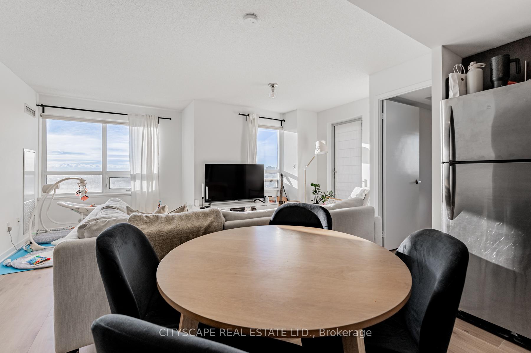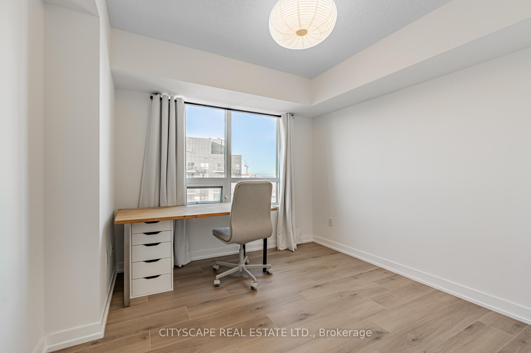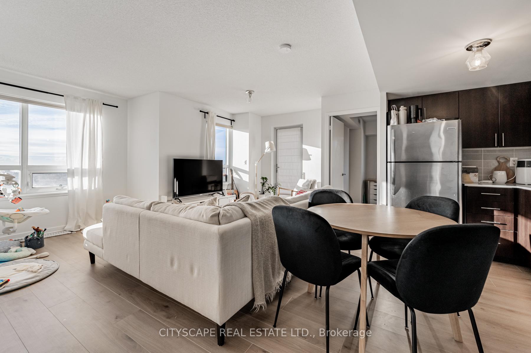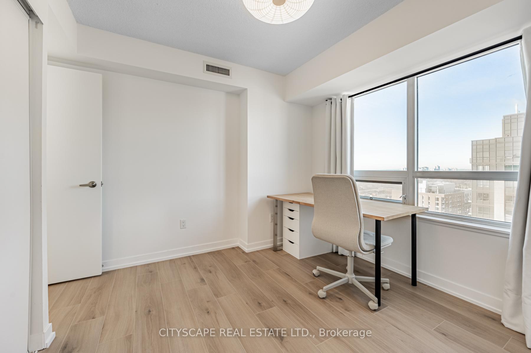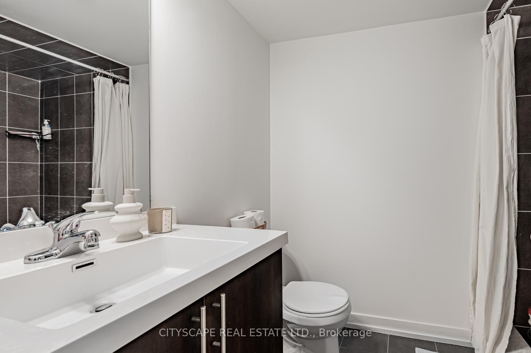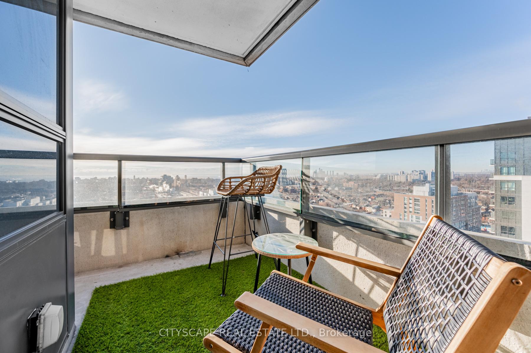$690,000
Available - For Sale
Listing ID: W11922075
1410 Dupont St , Unit 2206, Toronto, M6H 2B1, Ontario
| One of a kind unit! Over 870 sq ft corner unit offering unobstructed panoramic views of the city and lake Ontario. Unit has brand new floors and kitchen counters! Open-concept layout with split-bedroom configuration and ample storage. The building also has an in-house grocery store and Shoppers Drug Mart on the main floor. Walking distance to Lansdowne TTC station, various shops, dining options, parks, an off-leash dog area, and a recreation centre. This unit comes complete with a locker, parking space, stainless steel appliances (refrigerator, stove, built-in dishwasher, and microwave), stacked washer and dryer and all existing light fixtures. |
| Price | $690,000 |
| Taxes: | $2932.60 |
| Maintenance Fee: | 724.70 |
| Address: | 1410 Dupont St , Unit 2206, Toronto, M6H 2B1, Ontario |
| Province/State: | Ontario |
| Condo Corporation No | TSCC |
| Level | 22 |
| Unit No | 18 |
| Directions/Cross Streets: | Dupont/Lansdowne |
| Rooms: | 5 |
| Bedrooms: | 2 |
| Bedrooms +: | |
| Kitchens: | 1 |
| Family Room: | N |
| Basement: | None |
| Approximatly Age: | 6-10 |
| Property Type: | Condo Apt |
| Style: | Apartment |
| Exterior: | Concrete, Metal/Side |
| Garage Type: | Underground |
| Garage(/Parking)Space: | 1.00 |
| Drive Parking Spaces: | 0 |
| Park #1 | |
| Parking Type: | Owned |
| Exposure: | Sw |
| Balcony: | Open |
| Locker: | Owned |
| Pet Permited: | Restrict |
| Approximatly Age: | 6-10 |
| Approximatly Square Footage: | 800-899 |
| Building Amenities: | Bike Storage, Concierge, Gym, Party/Meeting Room, Visitor Parking |
| Property Features: | Clear View, Library, Park, Public Transit |
| Maintenance: | 724.70 |
| CAC Included: | Y |
| Water Included: | Y |
| Common Elements Included: | Y |
| Heat Included: | Y |
| Parking Included: | Y |
| Building Insurance Included: | Y |
| Fireplace/Stove: | N |
| Heat Source: | Gas |
| Heat Type: | Forced Air |
| Central Air Conditioning: | Central Air |
| Central Vac: | N |
| Ensuite Laundry: | Y |
$
%
Years
This calculator is for demonstration purposes only. Always consult a professional
financial advisor before making personal financial decisions.
| Although the information displayed is believed to be accurate, no warranties or representations are made of any kind. |
| CITYSCAPE REAL ESTATE LTD. |
|
|

Hamid-Reza Danaie
Broker
Dir:
416-904-7200
Bus:
905-889-2200
Fax:
905-889-3322
| Book Showing | Email a Friend |
Jump To:
At a Glance:
| Type: | Condo - Condo Apt |
| Area: | Toronto |
| Municipality: | Toronto |
| Neighbourhood: | Dovercourt-Wallace Emerson-Junction |
| Style: | Apartment |
| Approximate Age: | 6-10 |
| Tax: | $2,932.6 |
| Maintenance Fee: | $724.7 |
| Beds: | 2 |
| Baths: | 2 |
| Garage: | 1 |
| Fireplace: | N |
Locatin Map:
Payment Calculator:
