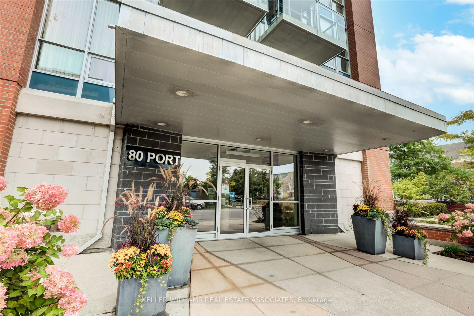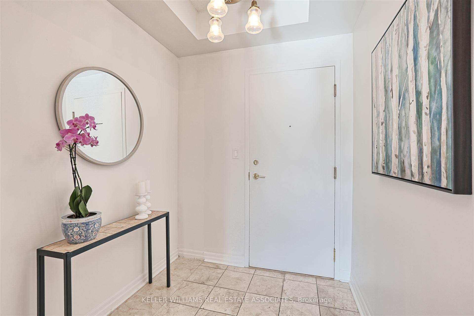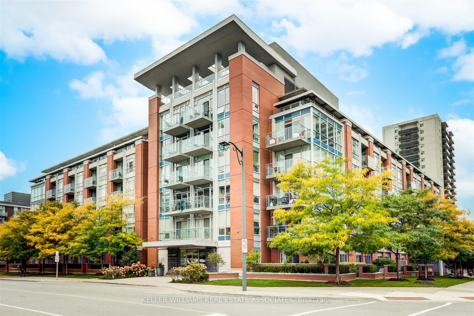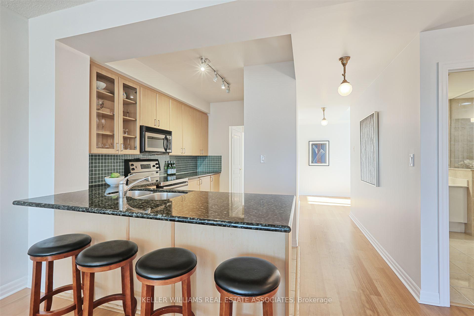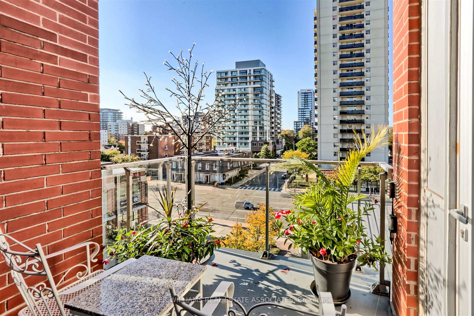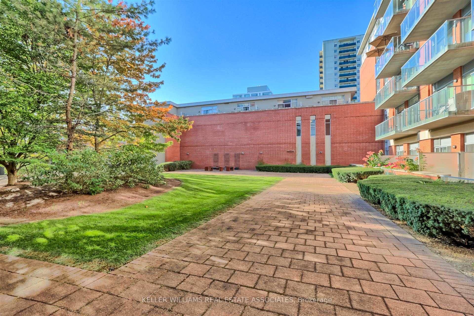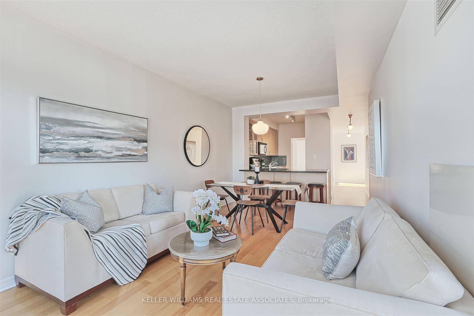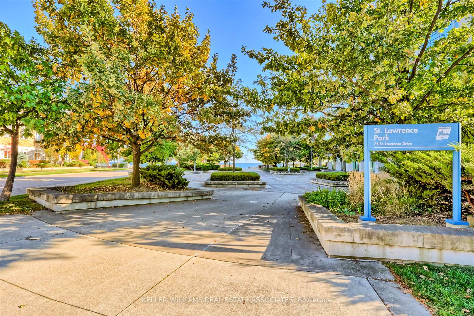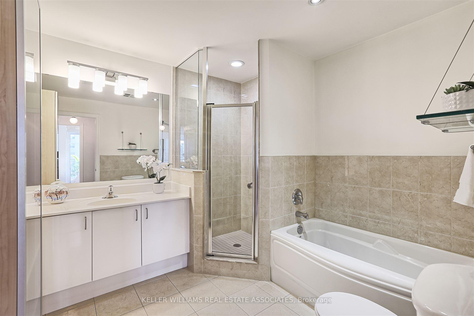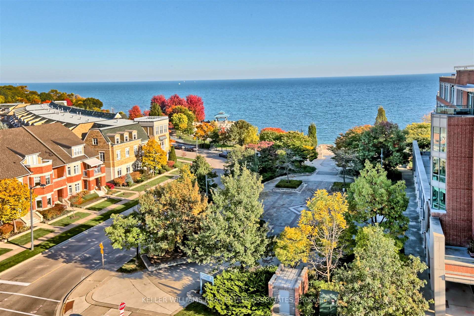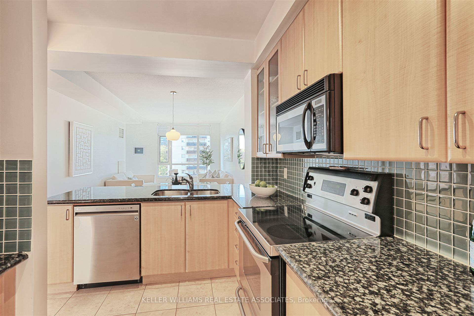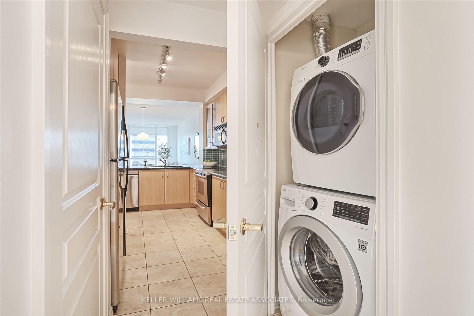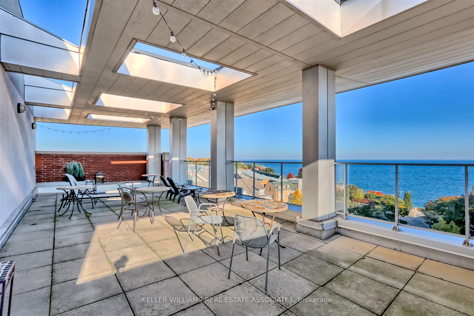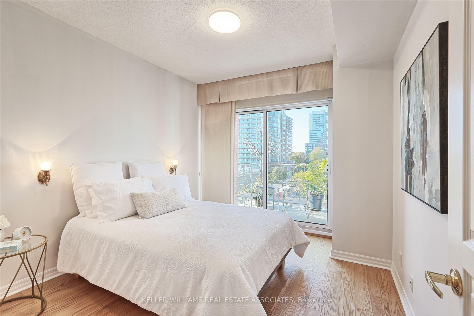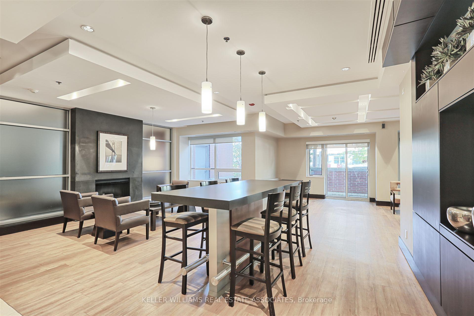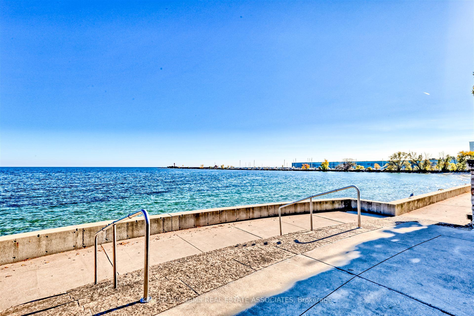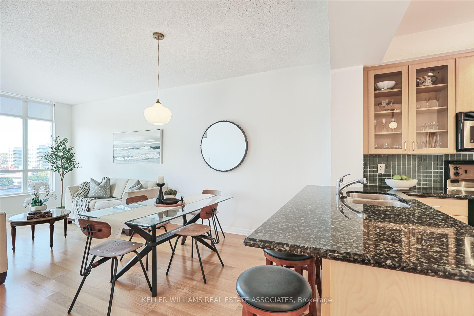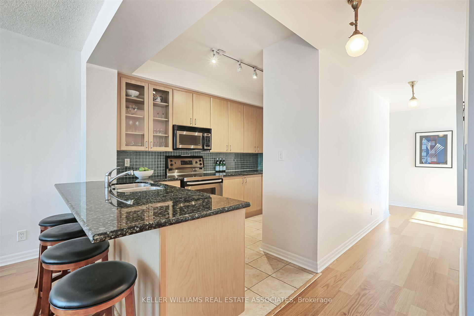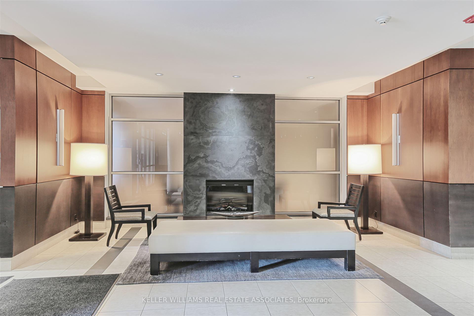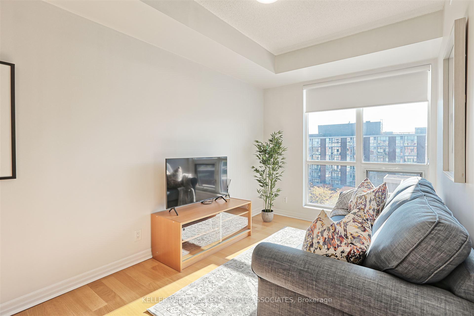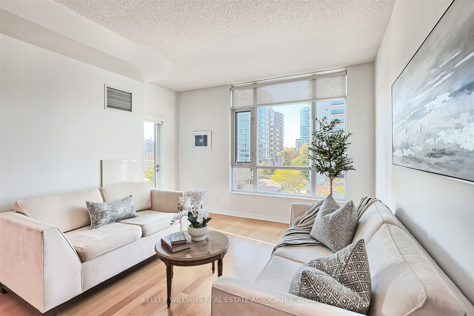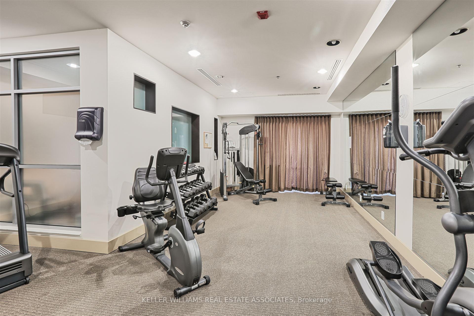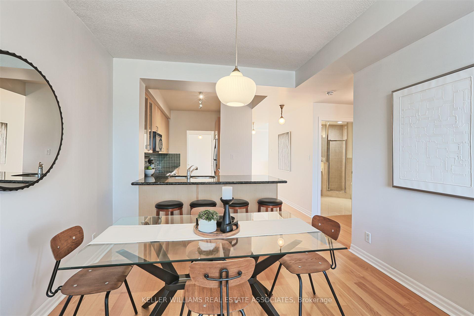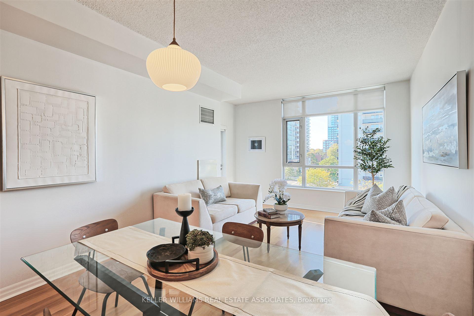$778,000
Available - For Sale
Listing ID: W11922223
80 Port St East , Unit 504, Mississauga, L5G 4V6, Ontario
| Welcome to 80 Port Street in the heart of Port Credit! This spacious 982 sq. ft. residence, featuring an additional 50 sq. ft. terrace, offers a perfect blend of modern living and convenience in a highly sought-after building. With 9' ceilings and an open-concept layout, the living space is bright and airy, making it an ideal setting for relaxation and entertaining. The large kitchen is equipped with a breakfast bar, granite counters and stainless appliances. The primary bedroom is a true retreat, complete with its own terrace access and a generous walk-in closet, providing ample storage. Additionally, the large den offers flexible space that can easily be converted into a guest area or home office. Both the bedroom and living room open to the terrace, creating seamless indoor-outdoor living. Location is key, and this condo delivers! Just a 5-minute walk to the GO train, commuting to downtown Toronto is a breeze. Situated directly across from Lake Ontario and surrounded by an array of restaurants and shops, you'll have everything you need at your fingertips. The well-managed building offers fantastic amenities, including a concierge, gym, party room, and a panoramic rooftop terrace with breathtaking views of the lake. Plus, there is ample guest parking for visitors. This condo is a rare find in a vibrant community. Don't miss your chance to make it yours! |
| Extras: 1 parking spot (#180); 1 storage locker owned (#206) |
| Price | $778,000 |
| Taxes: | $4780.58 |
| Maintenance Fee: | 831.75 |
| Address: | 80 Port St East , Unit 504, Mississauga, L5G 4V6, Ontario |
| Province/State: | Ontario |
| Condo Corporation No | PCP |
| Level | 5 |
| Unit No | 4 |
| Locker No | 206 |
| Directions/Cross Streets: | Lakeshore Rd E / Hurontario |
| Rooms: | 5 |
| Bedrooms: | 1 |
| Bedrooms +: | 1 |
| Kitchens: | 1 |
| Family Room: | N |
| Basement: | None |
| Property Type: | Condo Apt |
| Style: | Apartment |
| Exterior: | Brick |
| Garage Type: | Underground |
| Garage(/Parking)Space: | 1.00 |
| Drive Parking Spaces: | 0 |
| Park #1 | |
| Parking Spot: | 180 |
| Parking Type: | Exclusive |
| Legal Description: | B #36 |
| Exposure: | Ne |
| Balcony: | Open |
| Locker: | Exclusive |
| Pet Permited: | Restrict |
| Approximatly Square Footage: | 900-999 |
| Building Amenities: | Concierge, Exercise Room, Party/Meeting Room, Recreation Room, Rooftop Deck/Garden, Visitor Parking |
| Property Features: | Lake/Pond, Library, Marina, Park, Public Transit, Rec Centre |
| Maintenance: | 831.75 |
| CAC Included: | Y |
| Hydro Included: | Y |
| Water Included: | Y |
| Common Elements Included: | Y |
| Heat Included: | Y |
| Parking Included: | Y |
| Building Insurance Included: | Y |
| Fireplace/Stove: | N |
| Heat Source: | Gas |
| Heat Type: | Forced Air |
| Central Air Conditioning: | Central Air |
| Central Vac: | N |
| Laundry Level: | Main |
| Ensuite Laundry: | Y |
$
%
Years
This calculator is for demonstration purposes only. Always consult a professional
financial advisor before making personal financial decisions.
| Although the information displayed is believed to be accurate, no warranties or representations are made of any kind. |
| KELLER WILLIAMS REAL ESTATE ASSOCIATES |
|
|

Hamid-Reza Danaie
Broker
Dir:
416-904-7200
Bus:
905-889-2200
Fax:
905-889-3322
| Virtual Tour | Book Showing | Email a Friend |
Jump To:
At a Glance:
| Type: | Condo - Condo Apt |
| Area: | Peel |
| Municipality: | Mississauga |
| Neighbourhood: | Port Credit |
| Style: | Apartment |
| Tax: | $4,780.58 |
| Maintenance Fee: | $831.75 |
| Beds: | 1+1 |
| Baths: | 1 |
| Garage: | 1 |
| Fireplace: | N |
Locatin Map:
Payment Calculator:
