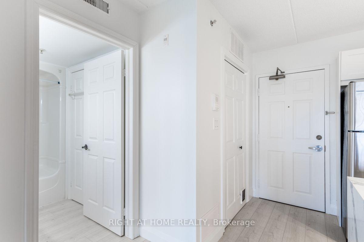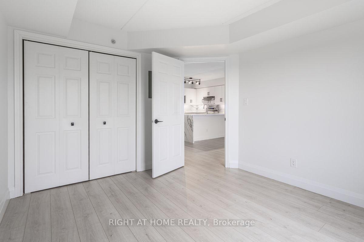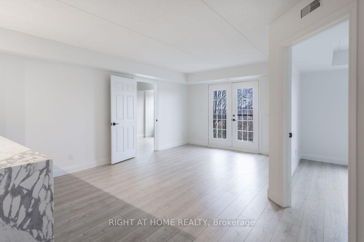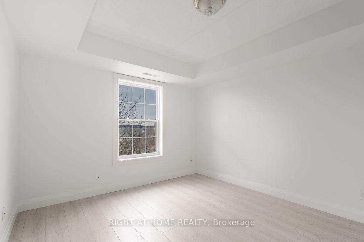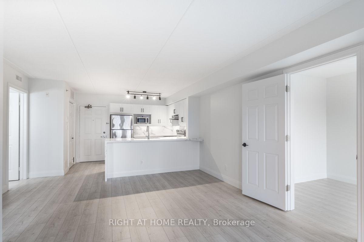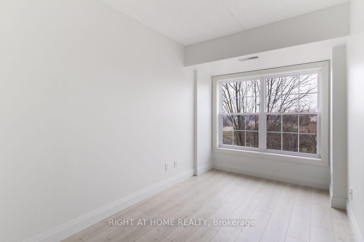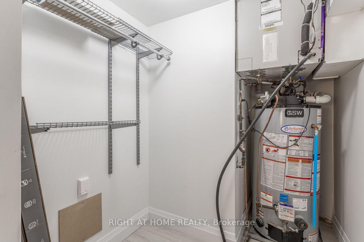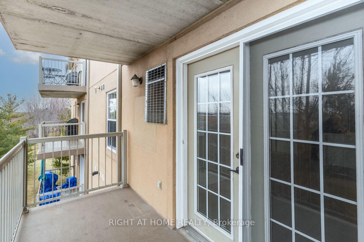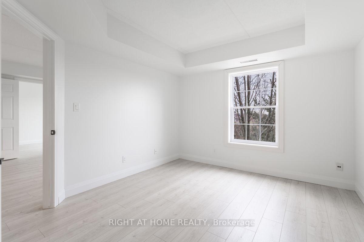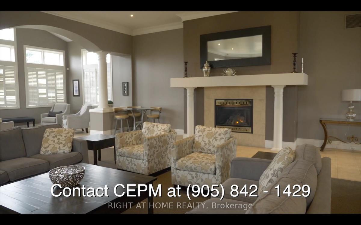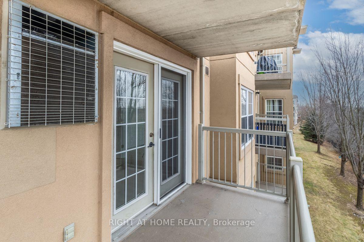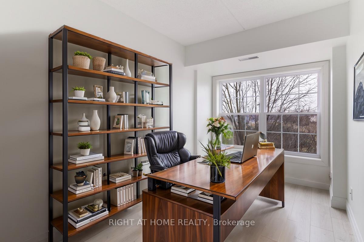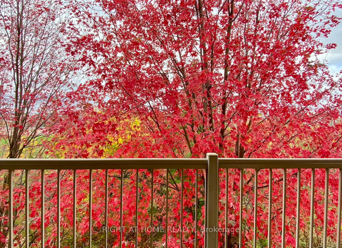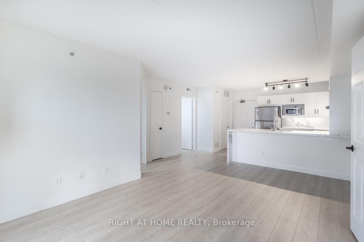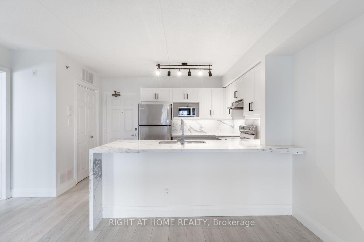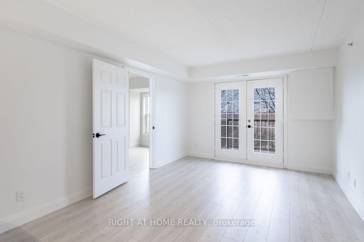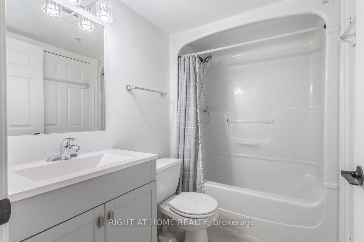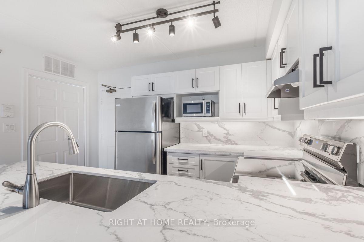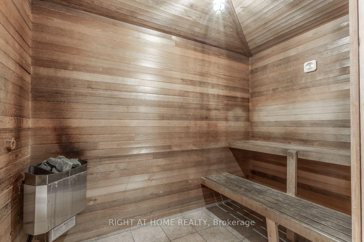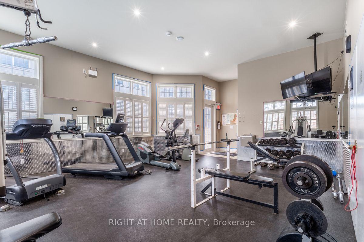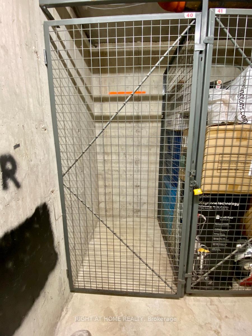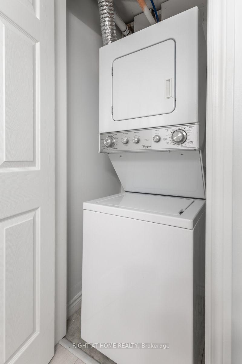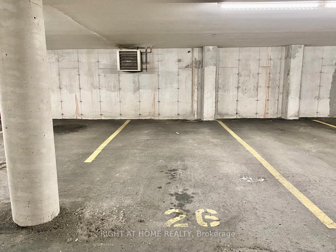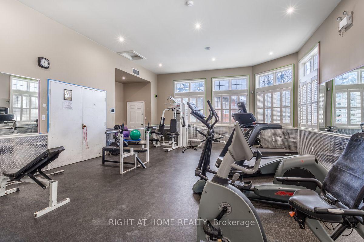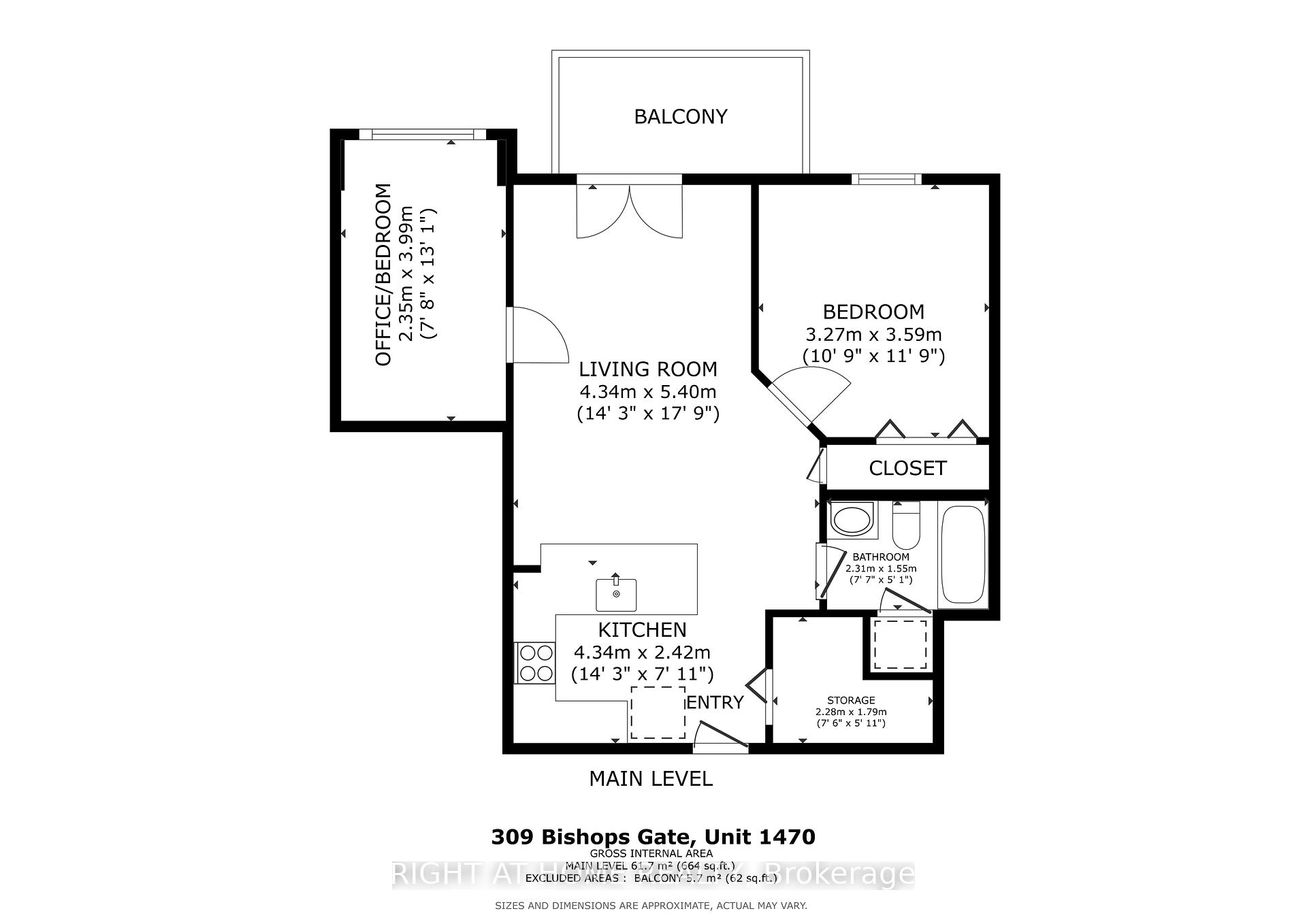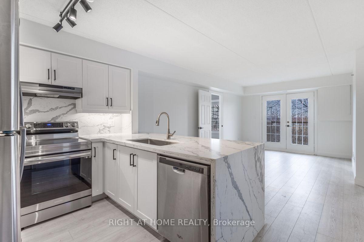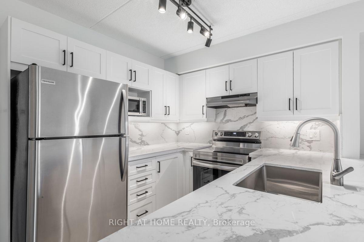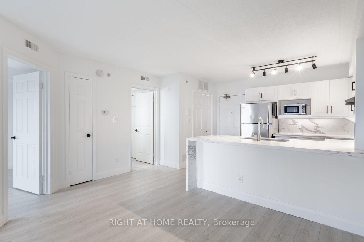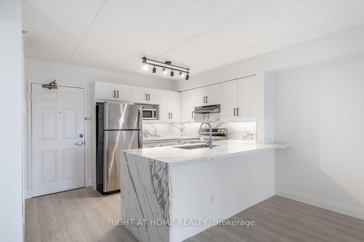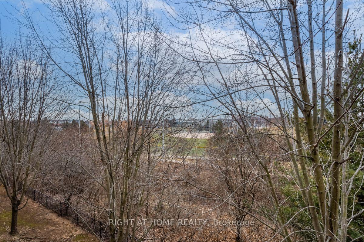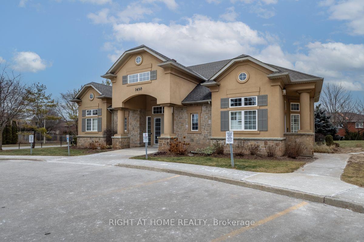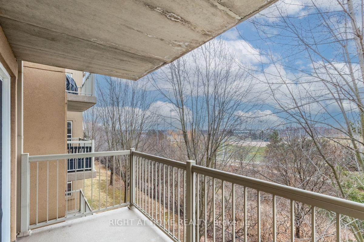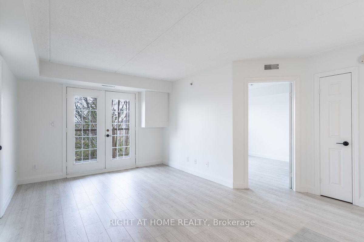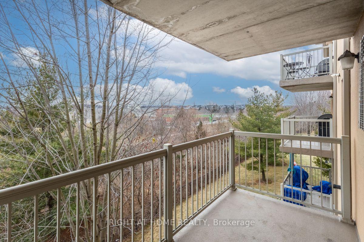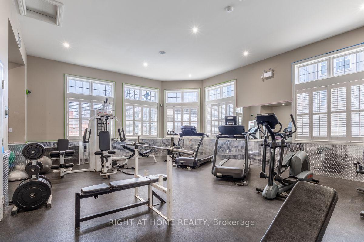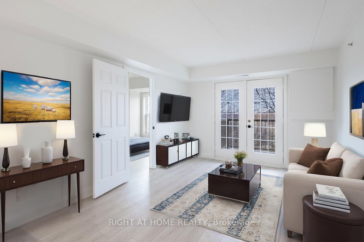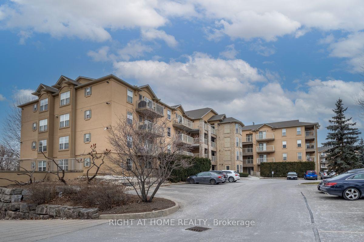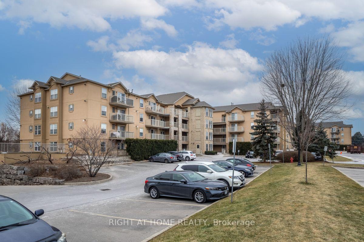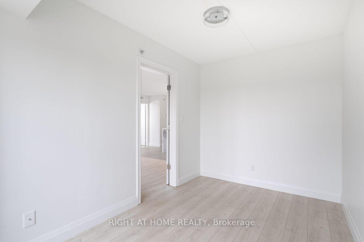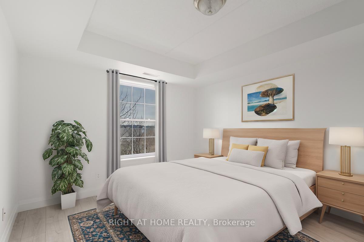$599,900
Available - For Sale
Listing ID: W11922458
1470 Bishops Gate , Unit 309, Oakville, L6M 4N2, Ontario
| This rare "Princeton" model enjoys great west views overlooking green space. The spacious floor plan features an airy primary bedroom plus den with large windows that can be converted to a second bedroom by adding a wardrobe or closet. Gorgeous, bright and newly updated kitchen with quartz counters and backsplash, under cabinet lighting, four stainless steel appliances (stove & microwave are new). Convenient insuite laundry and storage/utility room. Double garden doors lead out to private balcony that allows a BBQ! Great for entertaining and enjoying the view.Freshly painted and new lux vinyl plank flooring. Well maintained building with low maintenance fees. Gym and sauna located in the clubhouse along with large, well equipped party room. This unit includes one underground parking space and exclusive use of good size storage locker. Lots of visitor parking. Close to parks, trails, shopping, hospital and other services. Kitec was removed in 2019 and HVAC system was replaced in 2021. Nothing to do but move in and enjoy! |
| Price | $599,900 |
| Taxes: | $1949.76 |
| Assessment: | $245000 |
| Assessment Year: | 2024 |
| Maintenance Fee: | 497.15 |
| Address: | 1470 Bishops Gate , Unit 309, Oakville, L6M 4N2, Ontario |
| Province/State: | Ontario |
| Condo Corporation No | HCP |
| Level | 3 |
| Unit No | 9 |
| Locker No | 40 |
| Directions/Cross Streets: | upper middle and Third Line |
| Rooms: | 4 |
| Bedrooms: | 1 |
| Bedrooms +: | 1 |
| Kitchens: | 1 |
| Family Room: | Y |
| Basement: | None |
| Approximatly Age: | 16-30 |
| Property Type: | Condo Apt |
| Style: | Apartment |
| Exterior: | Stucco/Plaster |
| Garage Type: | Underground |
| Garage(/Parking)Space: | 1.00 |
| Drive Parking Spaces: | 0 |
| Park #1 | |
| Parking Spot: | 26 |
| Parking Type: | Owned |
| Legal Description: | A |
| Exposure: | W |
| Balcony: | Open |
| Locker: | Exclusive |
| Pet Permited: | Restrict |
| Retirement Home: | N |
| Approximatly Age: | 16-30 |
| Approximatly Square Footage: | 700-799 |
| Building Amenities: | Bbqs Allowed, Gym, Party/Meeting Room, Visitor Parking |
| Maintenance: | 497.15 |
| Water Included: | Y |
| Common Elements Included: | Y |
| Parking Included: | Y |
| Building Insurance Included: | Y |
| Fireplace/Stove: | N |
| Heat Source: | Gas |
| Heat Type: | Forced Air |
| Central Air Conditioning: | Central Air |
| Central Vac: | N |
| Ensuite Laundry: | Y |
$
%
Years
This calculator is for demonstration purposes only. Always consult a professional
financial advisor before making personal financial decisions.
| Although the information displayed is believed to be accurate, no warranties or representations are made of any kind. |
| RIGHT AT HOME REALTY |
|
|

Hamid-Reza Danaie
Broker
Dir:
416-904-7200
Bus:
905-889-2200
Fax:
905-889-3322
| Book Showing | Email a Friend |
Jump To:
At a Glance:
| Type: | Condo - Condo Apt |
| Area: | Halton |
| Municipality: | Oakville |
| Neighbourhood: | 1007 - GA Glen Abbey |
| Style: | Apartment |
| Approximate Age: | 16-30 |
| Tax: | $1,949.76 |
| Maintenance Fee: | $497.15 |
| Beds: | 1+1 |
| Baths: | 1 |
| Garage: | 1 |
| Fireplace: | N |
Locatin Map:
Payment Calculator:
