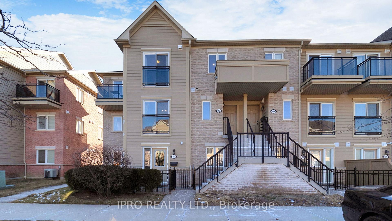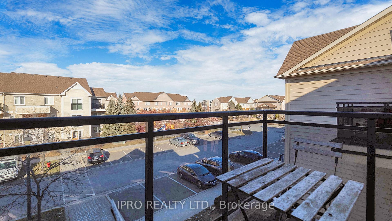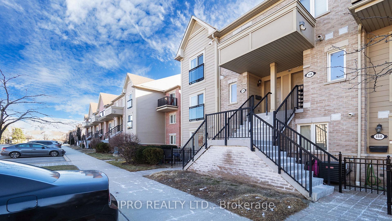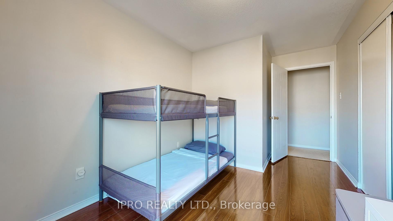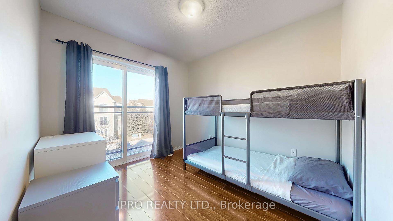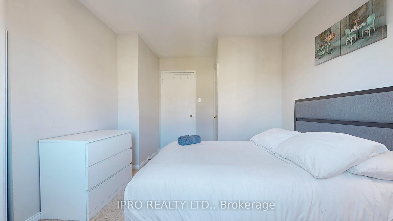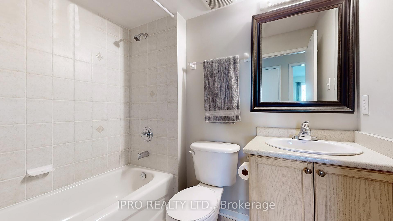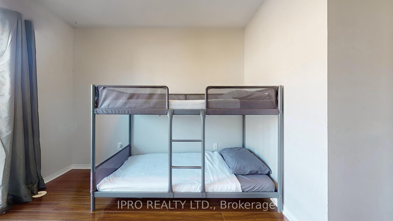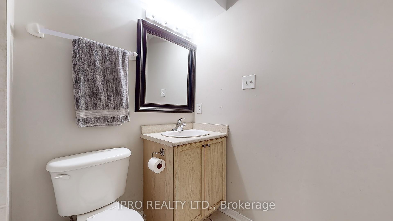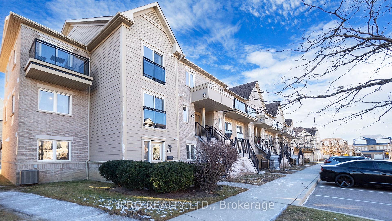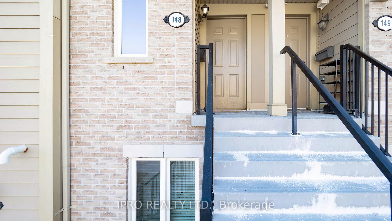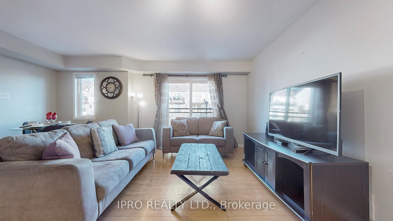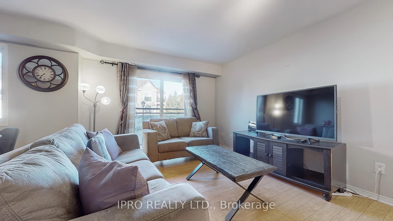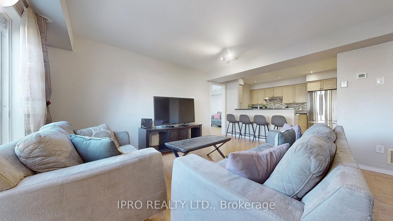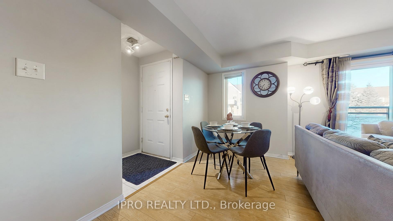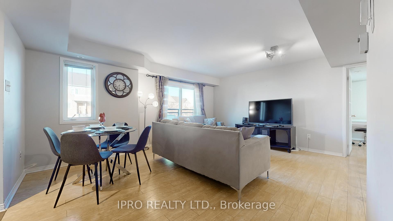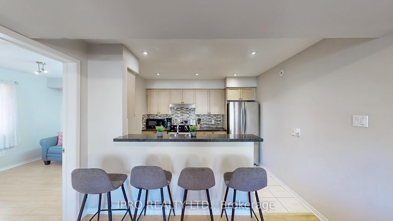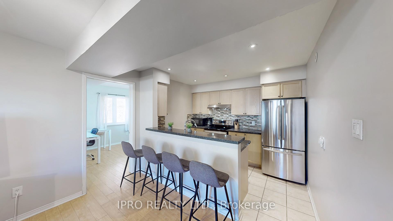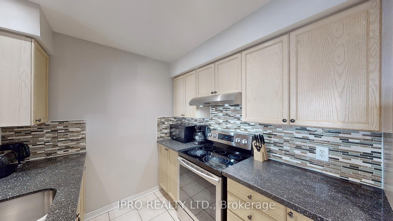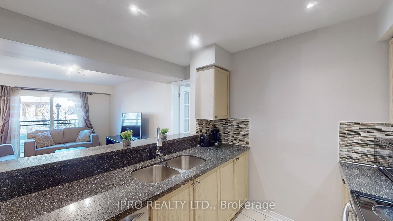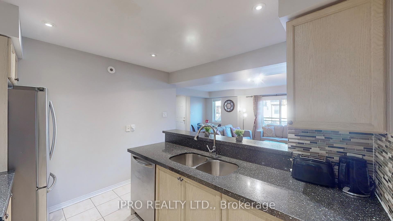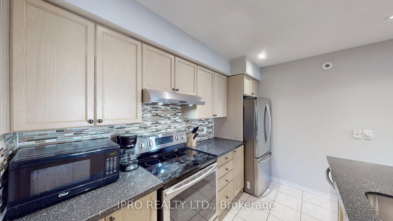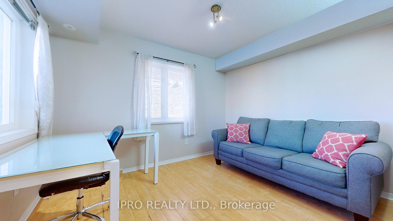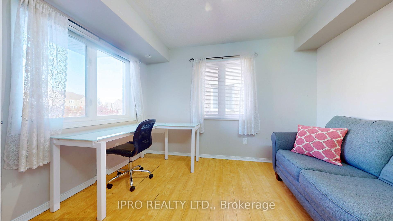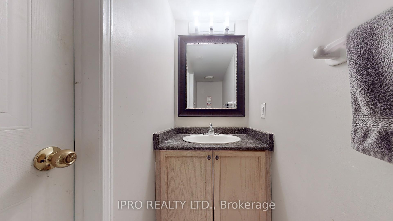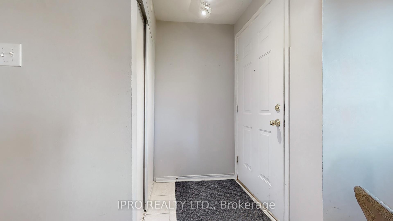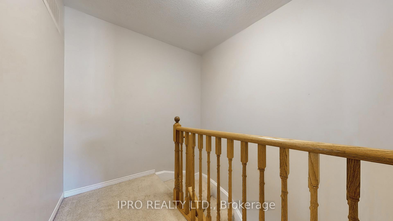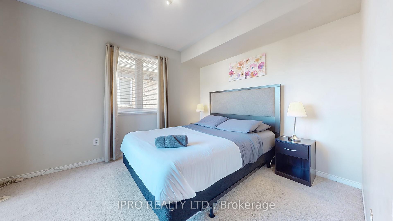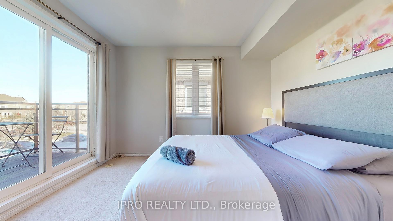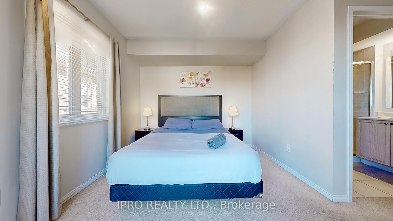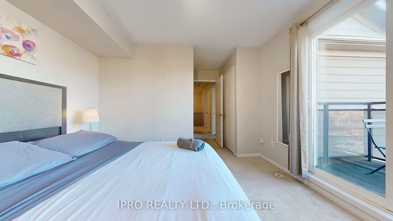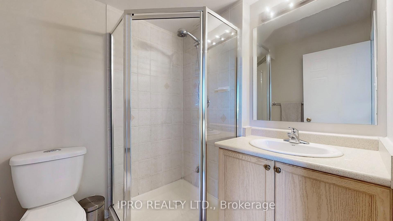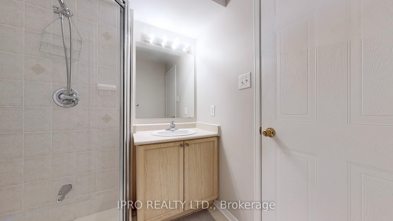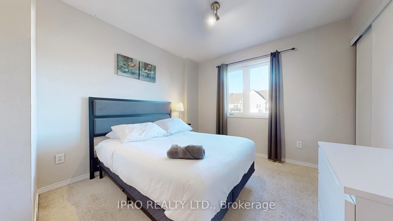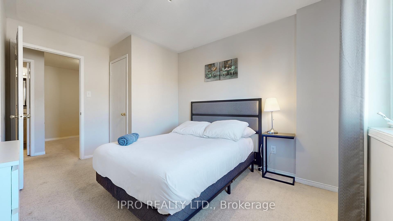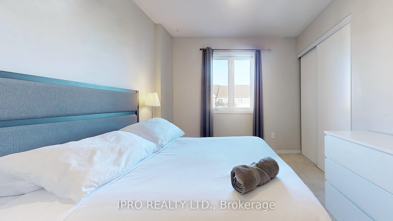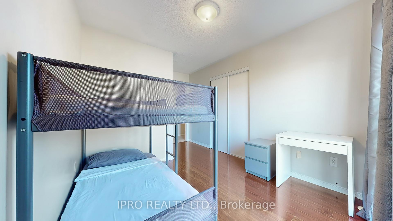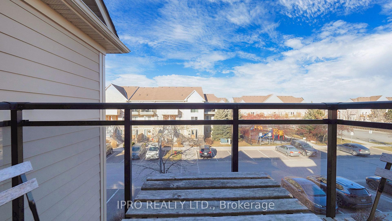$699,900
Available - For Sale
Listing ID: W11922499
4975 Southampton Dr , Unit 148, Mississauga, L5M 8C8, Ontario
| Excellent **OPPORTUNITY** For First Time Buyers. *Stunning* CORNER UNIT With 1366 Sqft - One Of The LARGEST Unit In The Complex With 3 Bedrooms + DEN & 2.5 Bathrooms. Located In The HEART Of CHURCHILL MEADOWS. Practical FLOORPLAN. BRIGHT & SPACIOUS Living Room & Dining Room With LAMINATE Floors. GORGEOUS Kitchen With STAINLESS STEEL Appliances, QUARTZ Counter, U-MOUNT Sink & BACKSPLASH. Main Floor Offers LARGE DEN That Could Be Used For GUEST Room Or OFFICE. Spacious PRIMARY Bedroom With 3 PC ENSUITE, Walk-In CLOSET & Walk-Out to Private BALCONY/TERRACE. Large 2ND Bedroom With WALK-IN Closet. Generous Size 3RD Bedroom With LAMINATE Floor. Convenient ENSUITE Laundry on 2nd Floor. Located In One Of The Most Sought-After Neighbourhoods With HIGHLY Rated Schools. EXCELLENT Proximity To PARKS, Shopping, COMMUNITY CENTRE, GO Transit, Highways 403/407 & Public Transit. Thoughtfully UPGRADED Home. Attached FLOOR PLAN. Act NOW!! Won't Last!! |
| Extras: Located In One Of The Most Sought-After Neighbourhoods With HIGHLY Rated Schools. EXCELLENT Proximity To PARKS, Shopping, COMMUNITY CENTRE, GO Transit, Highways 403/407 & Public Transit. Thoughtfully UPGRADED Home. |
| Price | $699,900 |
| Taxes: | $3966.00 |
| Maintenance Fee: | 422.38 |
| Address: | 4975 Southampton Dr , Unit 148, Mississauga, L5M 8C8, Ontario |
| Province/State: | Ontario |
| Condo Corporation No | PSCP |
| Level | 2 |
| Unit No | 71 |
| Directions/Cross Streets: | Winston Churchill And Eglinton |
| Rooms: | 6 |
| Rooms +: | 1 |
| Bedrooms: | 3 |
| Bedrooms +: | 1 |
| Kitchens: | 1 |
| Family Room: | Y |
| Basement: | None |
| Property Type: | Condo Townhouse |
| Style: | Stacked Townhse |
| Exterior: | Brick, Other |
| Garage Type: | Surface |
| Garage(/Parking)Space: | 0.00 |
| Drive Parking Spaces: | 1 |
| Park #1 | |
| Parking Type: | Owned |
| Exposure: | W |
| Balcony: | Terr |
| Locker: | Ensuite |
| Pet Permited: | Restrict |
| Approximatly Square Footage: | 1400-1599 |
| Building Amenities: | Visitor Parking |
| Property Features: | Hospital, Library, Park, Place Of Worship, Public Transit, School |
| Maintenance: | 422.38 |
| Water Included: | Y |
| Common Elements Included: | Y |
| Parking Included: | Y |
| Building Insurance Included: | Y |
| Fireplace/Stove: | N |
| Heat Source: | Gas |
| Heat Type: | Forced Air |
| Central Air Conditioning: | Central Air |
| Central Vac: | N |
| Laundry Level: | Upper |
| Ensuite Laundry: | Y |
$
%
Years
This calculator is for demonstration purposes only. Always consult a professional
financial advisor before making personal financial decisions.
| Although the information displayed is believed to be accurate, no warranties or representations are made of any kind. |
| IPRO REALTY LTD. |
|
|

Hamid-Reza Danaie
Broker
Dir:
416-904-7200
Bus:
905-889-2200
Fax:
905-889-3322
| Virtual Tour | Book Showing | Email a Friend |
Jump To:
At a Glance:
| Type: | Condo - Condo Townhouse |
| Area: | Peel |
| Municipality: | Mississauga |
| Neighbourhood: | Churchill Meadows |
| Style: | Stacked Townhse |
| Tax: | $3,966 |
| Maintenance Fee: | $422.38 |
| Beds: | 3+1 |
| Baths: | 3 |
| Fireplace: | N |
Locatin Map:
Payment Calculator:
