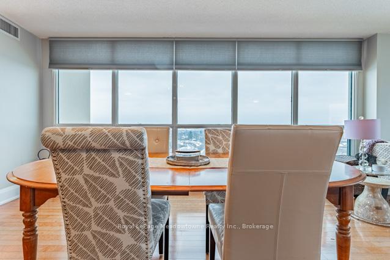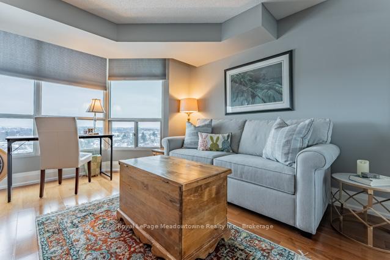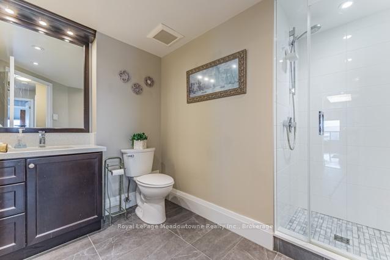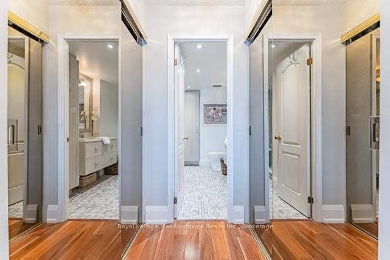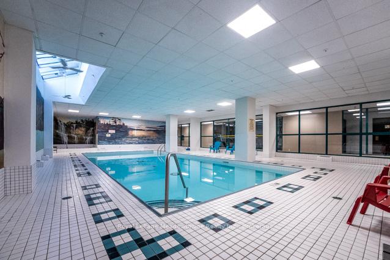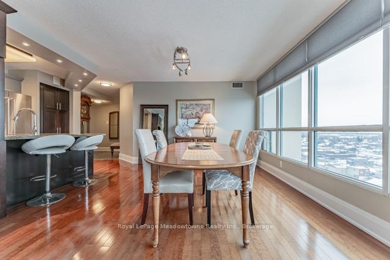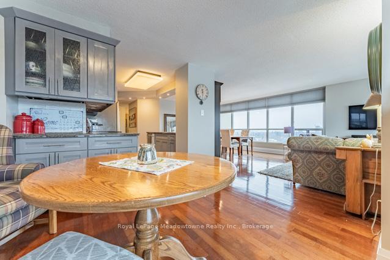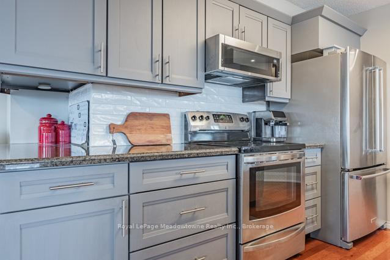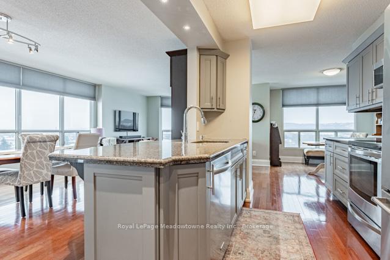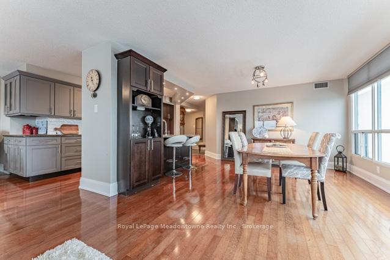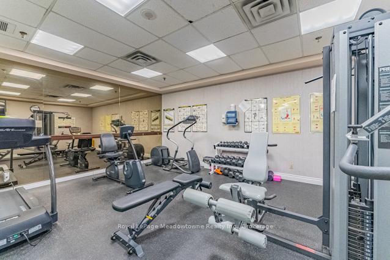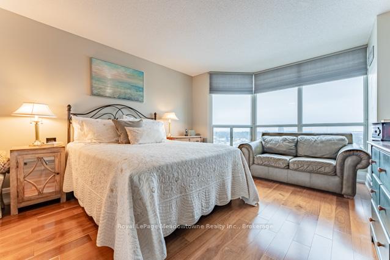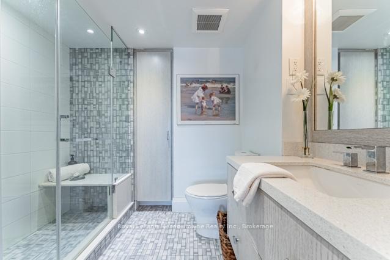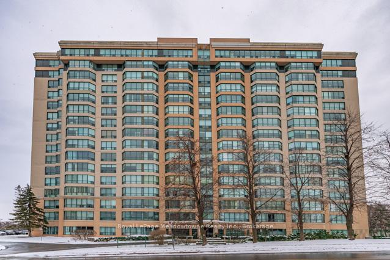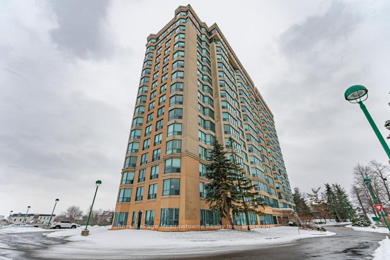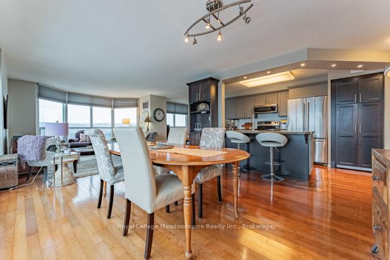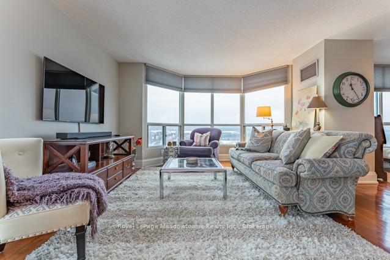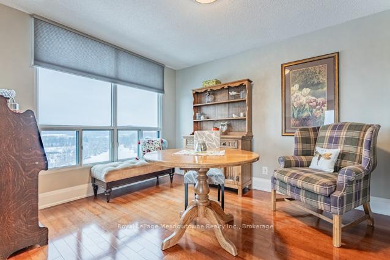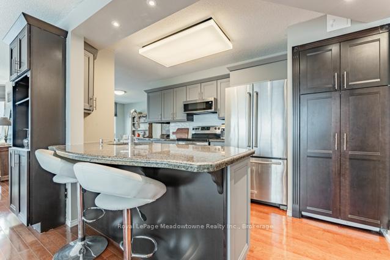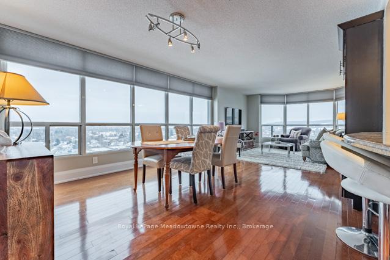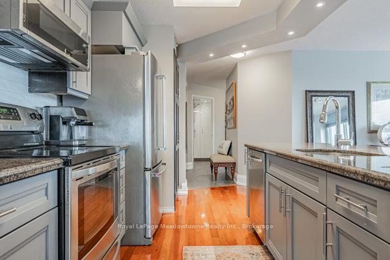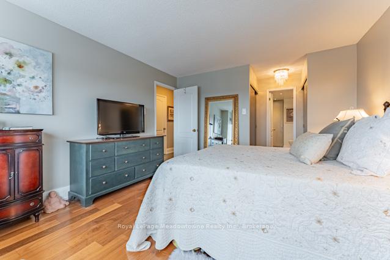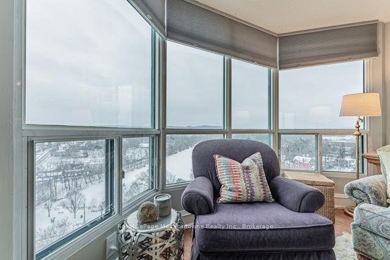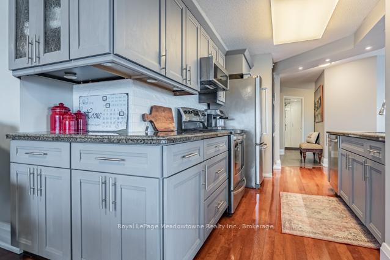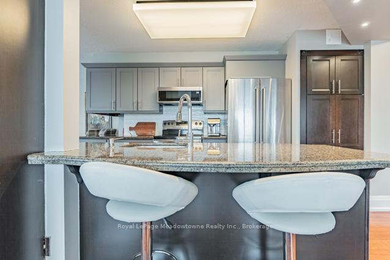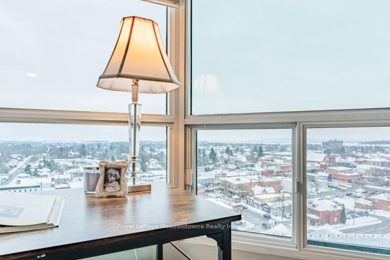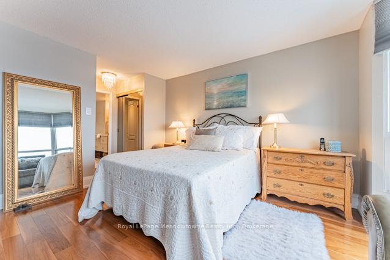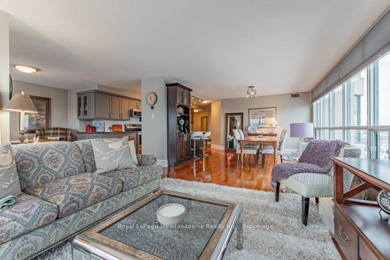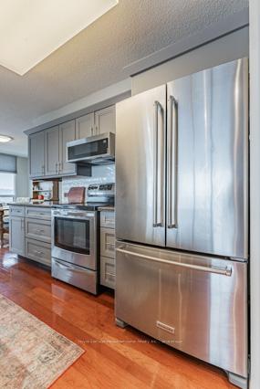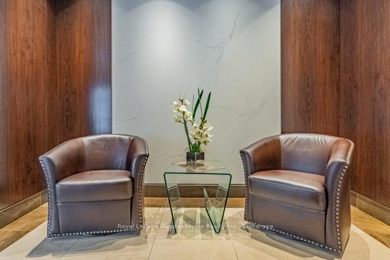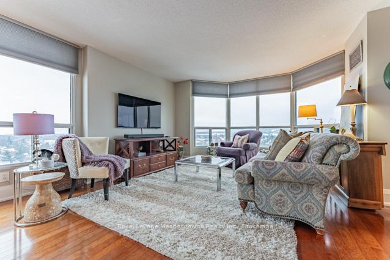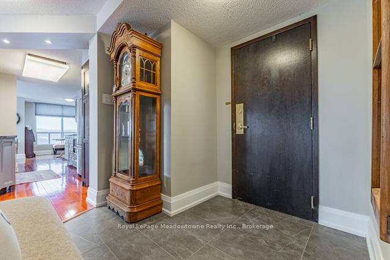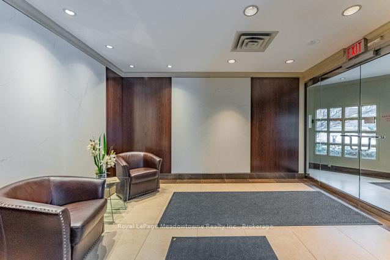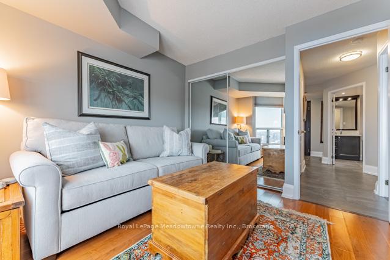$785,000
Available - For Sale
Listing ID: W11922553
100 Millside Dr , Unit 1408, Milton, L9T 5E2, Ontario
| This beautifully renovated 14th-floor condo is perfect for anyone seeking a blend of luxury, convenience, and tranquility. With 2 bedrooms, 2 bathrooms, and 1,300 sq ft of space, this unit overlooks the serene Mill Pond and offers breathtaking views of the Escarpment and CN Tower.Enjoy a thoughtfully designed open-concept kitchen featuring granite counters, a large island, pot lights, stainless-steel appliances, and ample cabinet storage. The unit boasts easy-to-maintain laminate flooring throughout. Both spacious bathrooms are equipped with quartz counters and glass showers, and the primary suite includes his-and-hers walk-in closets for added convenience.The condo fees include all utilities including Cable TV and internet. The unit also includes 2 underground parking spaces, Ensuite laundry and storage, indoor pool and gym as well as an outdoor courtyard with beautiful gardens.For those who enjoy an active lifestyle, you're just steps from the scenic trails at Mill Pond. Prefer a leisurely day out? Downtown shops, restaurants, and the farmers' market are within easy reach.You'll love calling this home. |
| Extras: condo fees also include Bell Internet |
| Price | $785,000 |
| Taxes: | $2776.00 |
| Maintenance Fee: | 1193.55 |
| Address: | 100 Millside Dr , Unit 1408, Milton, L9T 5E2, Ontario |
| Province/State: | Ontario |
| Condo Corporation No | HCC |
| Level | 13 |
| Unit No | 8 |
| Directions/Cross Streets: | Martin/Millside |
| Rooms: | 6 |
| Bedrooms: | 2 |
| Bedrooms +: | |
| Kitchens: | 1 |
| Family Room: | N |
| Basement: | None |
| Property Type: | Condo Apt |
| Style: | Apartment |
| Exterior: | Concrete |
| Garage Type: | Underground |
| Garage(/Parking)Space: | 2.00 |
| Drive Parking Spaces: | 0 |
| Park #1 | |
| Parking Spot: | 20 |
| Parking Type: | Owned |
| Legal Description: | A |
| Park #2 | |
| Parking Spot: | 124 |
| Parking Type: | Owned |
| Legal Description: | A |
| Exposure: | Sw |
| Balcony: | None |
| Locker: | Ensuite |
| Pet Permited: | N |
| Approximatly Square Footage: | 1200-1399 |
| Building Amenities: | Exercise Room, Guest Suites, Indoor Pool, Party/Meeting Room, Sauna, Visitor Parking |
| Property Features: | Grnbelt/Cons, Lake/Pond, Public Transit |
| Maintenance: | 1193.55 |
| CAC Included: | Y |
| Hydro Included: | Y |
| Water Included: | Y |
| Cabel TV Included: | Y |
| Common Elements Included: | Y |
| Heat Included: | Y |
| Parking Included: | Y |
| Building Insurance Included: | Y |
| Fireplace/Stove: | N |
| Heat Source: | Gas |
| Heat Type: | Heat Pump |
| Central Air Conditioning: | Central Air |
| Central Vac: | N |
| Ensuite Laundry: | Y |
| Elevator Lift: | Y |
$
%
Years
This calculator is for demonstration purposes only. Always consult a professional
financial advisor before making personal financial decisions.
| Although the information displayed is believed to be accurate, no warranties or representations are made of any kind. |
| Royal LePage Meadowtowne Realty Inc., Brokerage |
|
|

Hamid-Reza Danaie
Broker
Dir:
416-904-7200
Bus:
905-889-2200
Fax:
905-889-3322
| Book Showing | Email a Friend |
Jump To:
At a Glance:
| Type: | Condo - Condo Apt |
| Area: | Halton |
| Municipality: | Milton |
| Neighbourhood: | 1035 - OM Old Milton |
| Style: | Apartment |
| Tax: | $2,776 |
| Maintenance Fee: | $1,193.55 |
| Beds: | 2 |
| Baths: | 2 |
| Garage: | 2 |
| Fireplace: | N |
Locatin Map:
Payment Calculator:
