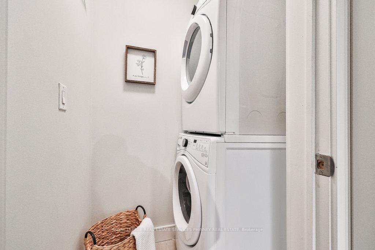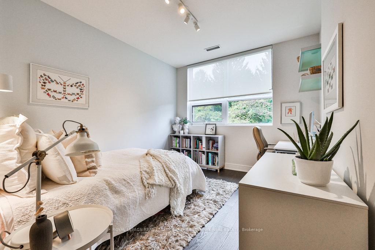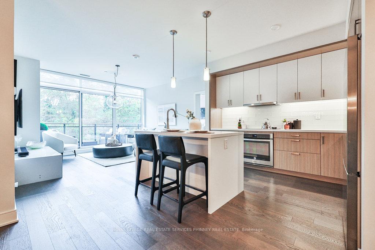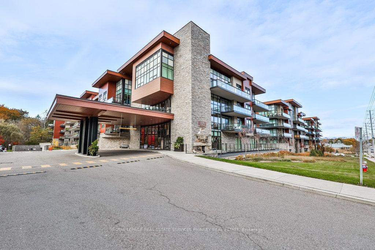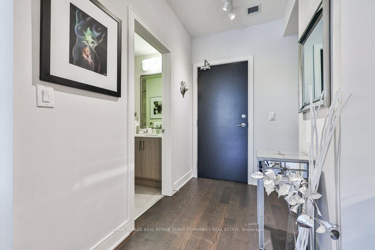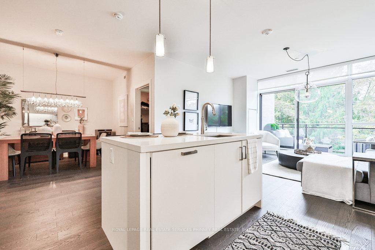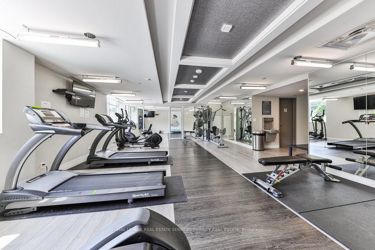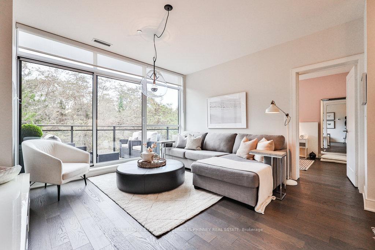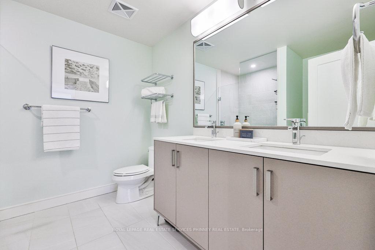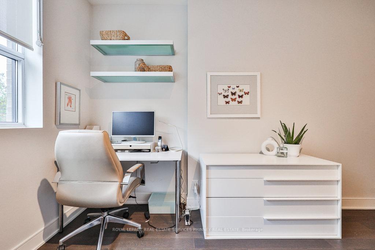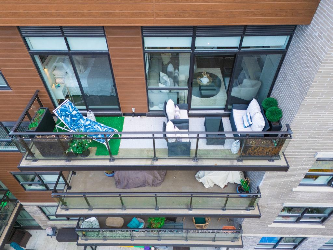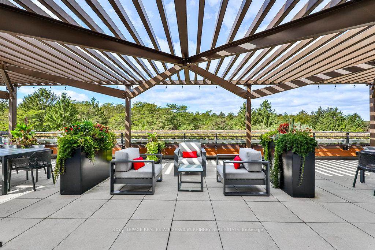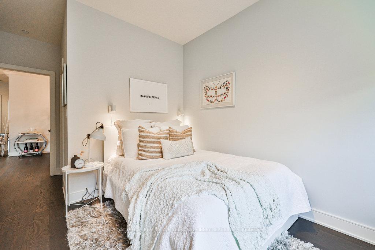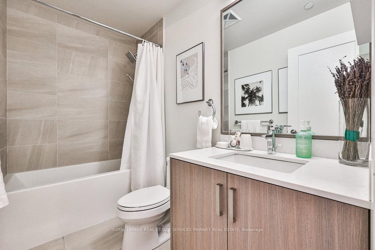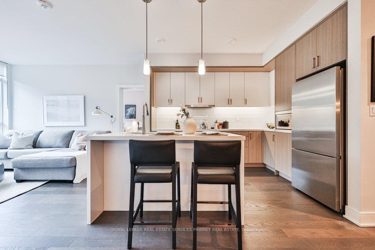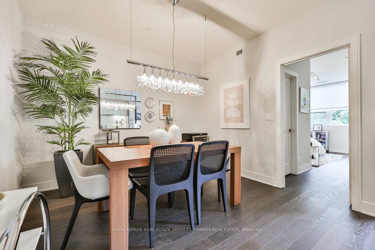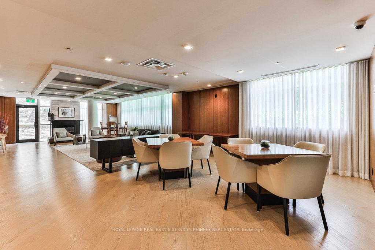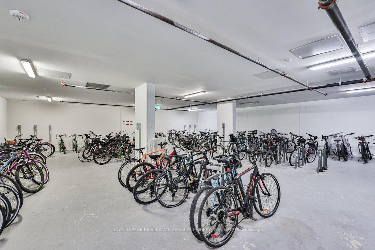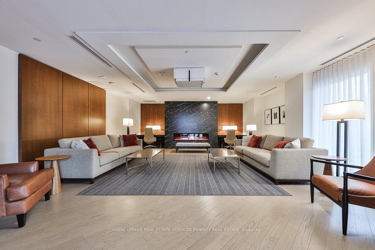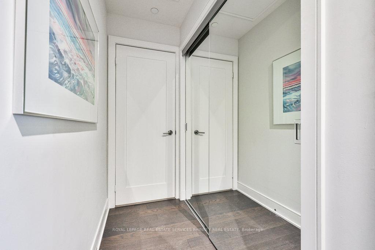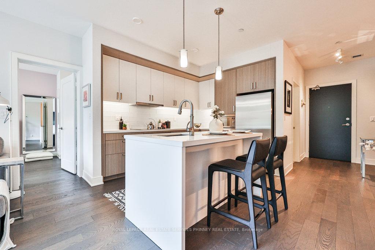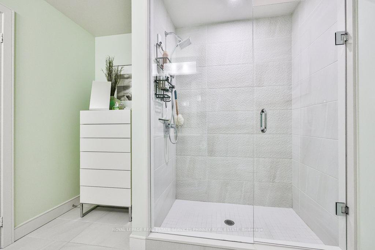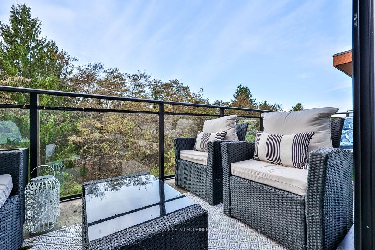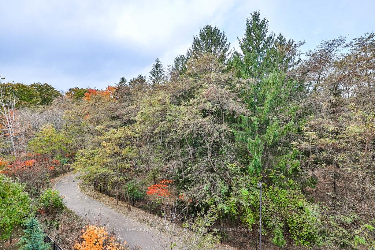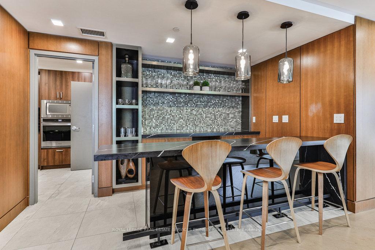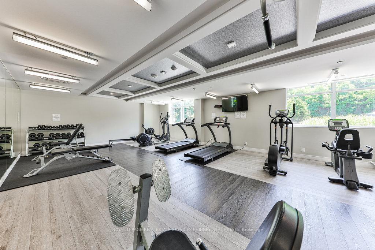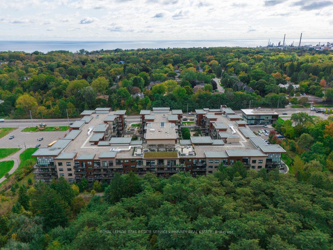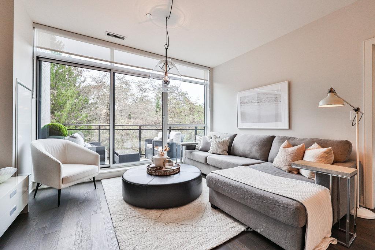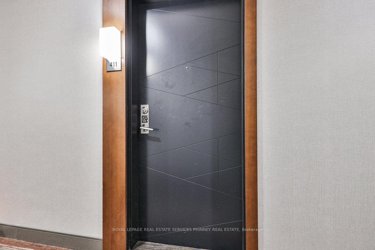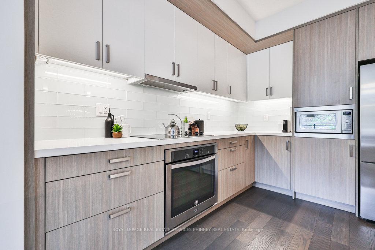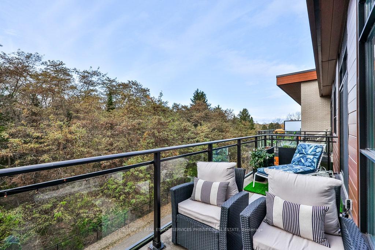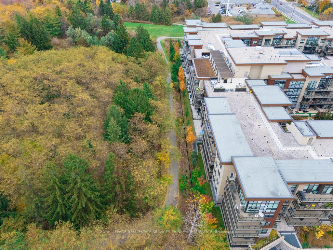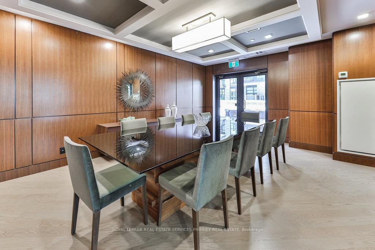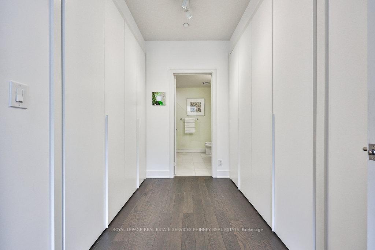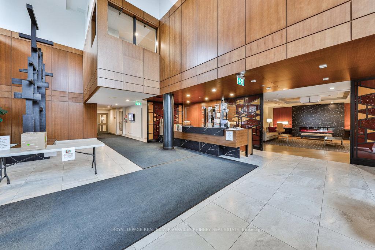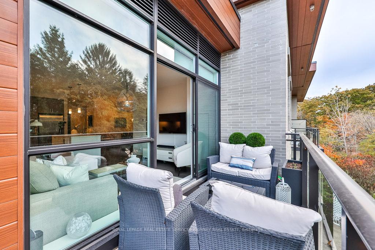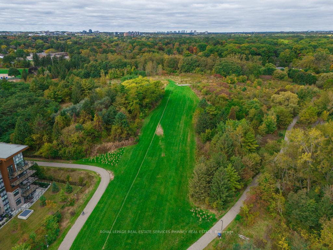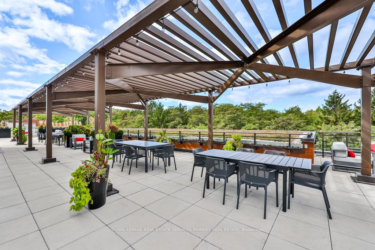$1,199,999
Available - For Sale
Listing ID: W11922575
1575 Lakeshore Rd West , Unit 411, Mississauga, L5J 0B1, Ontario
| Discover unparalleled luxury in this penthouse 2-bedroom + den, 2-bathroom condo with a thoughtfully designed split-bedroom layout for ultimate privacy. Ideal for both relaxation and entertaining, this spacious residence (over 1,200 square feet) features a chefs kitchen with a large island, high-end appliances, and an open concept that flows seamlessly into the living area. The versatile den can be used as a dedicated dining room or home office, enhancing the flexible design of the suite. Enjoy breathtaking panoramic views of lush forests and scenic trails from the large balcony, an exceptional outdoor space for entertaining or unwinding. Walkouts from both the living room and primary bedroom bring in natural light and offer easy access to the serene surroundings. The primary suite boasts a luxurious 4-piece ensuite and custom Italian closets, providing both comfort and style. The second bedroom offers privacy and comfort with a large walk in closet and breathtaking views. Located in the vibrant Clarkson community, you'll have trendy restaurants, parks, trails, and the GO station just steps away, blending city conveniences with tranquil suburban charm. This condo truly captures elegance, comfort, and convenience in one perfect package. Don't miss this rare opportunity to make it yours! |
| Price | $1,199,999 |
| Taxes: | $5139.38 |
| Maintenance Fee: | 1021.25 |
| Address: | 1575 Lakeshore Rd West , Unit 411, Mississauga, L5J 0B1, Ontario |
| Province/State: | Ontario |
| Condo Corporation No | PSCC |
| Level | 5 |
| Unit No | 11 |
| Directions/Cross Streets: | Lakeshore Rd W & Clarkson Rd |
| Rooms: | 7 |
| Bedrooms: | 2 |
| Bedrooms +: | 1 |
| Kitchens: | 1 |
| Family Room: | N |
| Basement: | None |
| Property Type: | Condo Apt |
| Style: | Apartment |
| Exterior: | Brick |
| Garage Type: | Underground |
| Garage(/Parking)Space: | 1.00 |
| Drive Parking Spaces: | 0 |
| Park #1 | |
| Parking Type: | Owned |
| Exposure: | N |
| Balcony: | Open |
| Locker: | Owned |
| Pet Permited: | Restrict |
| Approximatly Square Footage: | 1200-1399 |
| Maintenance: | 1021.25 |
| CAC Included: | Y |
| Water Included: | Y |
| Common Elements Included: | Y |
| Heat Included: | Y |
| Parking Included: | Y |
| Building Insurance Included: | Y |
| Fireplace/Stove: | N |
| Heat Source: | Gas |
| Heat Type: | Heat Pump |
| Central Air Conditioning: | Central Air |
| Central Vac: | N |
| Ensuite Laundry: | Y |
$
%
Years
This calculator is for demonstration purposes only. Always consult a professional
financial advisor before making personal financial decisions.
| Although the information displayed is believed to be accurate, no warranties or representations are made of any kind. |
| ROYAL LEPAGE REAL ESTATE SERVICES PHINNEY REAL ESTATE |
|
|

Hamid-Reza Danaie
Broker
Dir:
416-904-7200
Bus:
905-889-2200
Fax:
905-889-3322
| Virtual Tour | Book Showing | Email a Friend |
Jump To:
At a Glance:
| Type: | Condo - Condo Apt |
| Area: | Peel |
| Municipality: | Mississauga |
| Neighbourhood: | Clarkson |
| Style: | Apartment |
| Tax: | $5,139.38 |
| Maintenance Fee: | $1,021.25 |
| Beds: | 2+1 |
| Baths: | 2 |
| Garage: | 1 |
| Fireplace: | N |
Locatin Map:
Payment Calculator:
