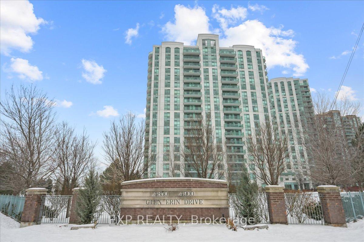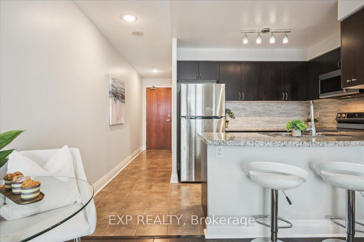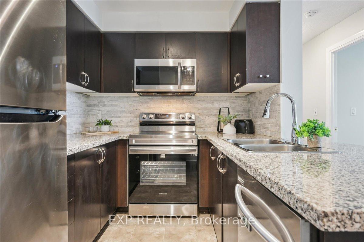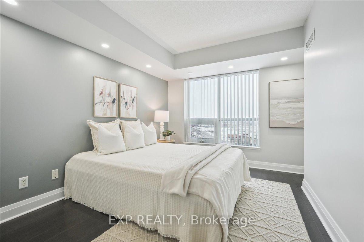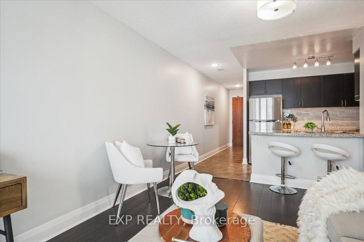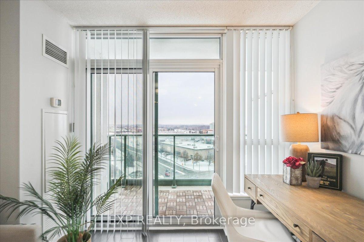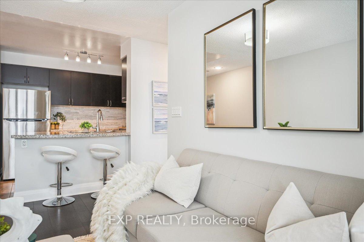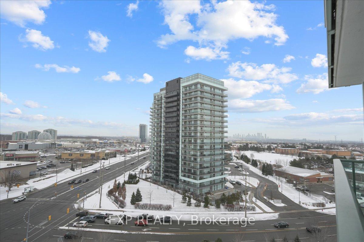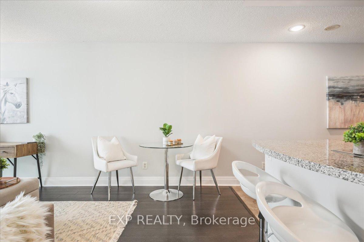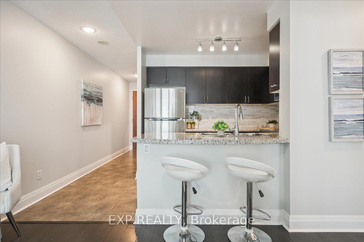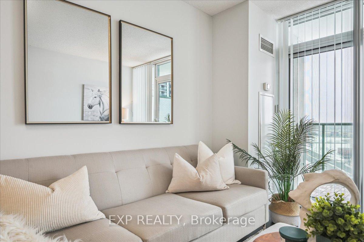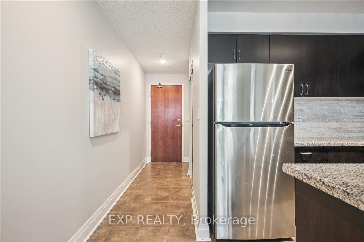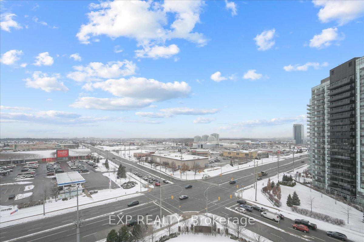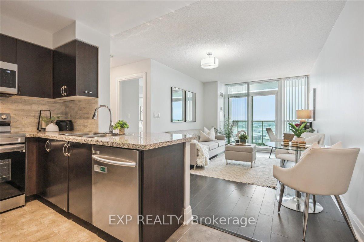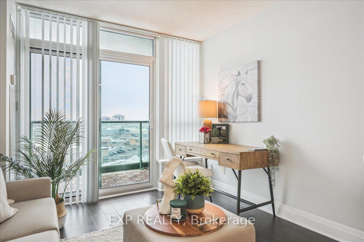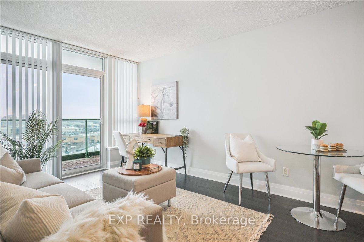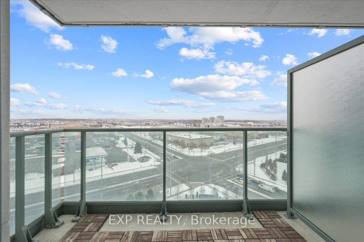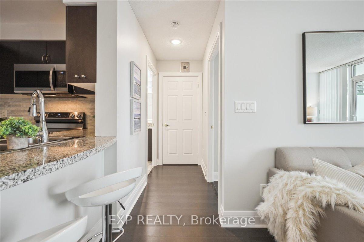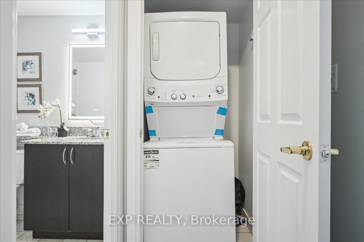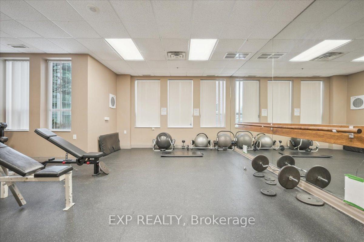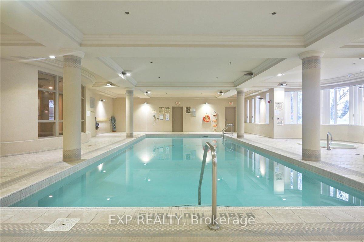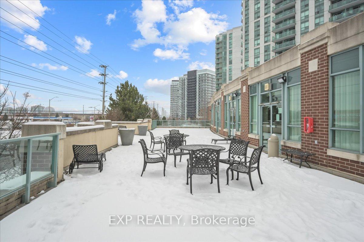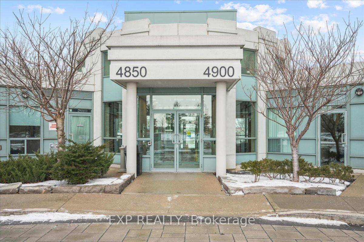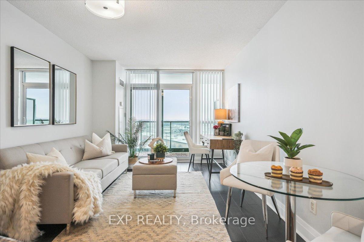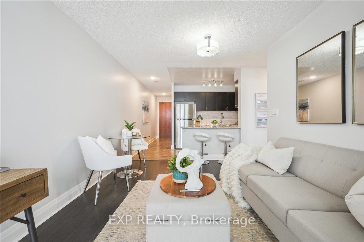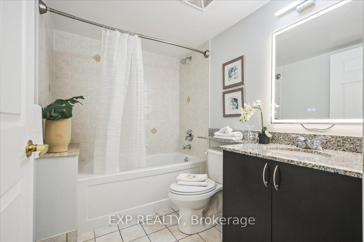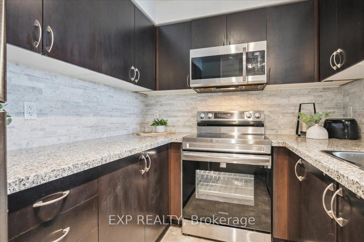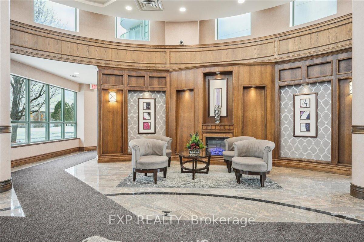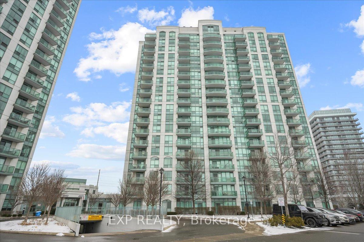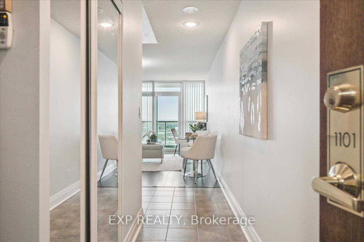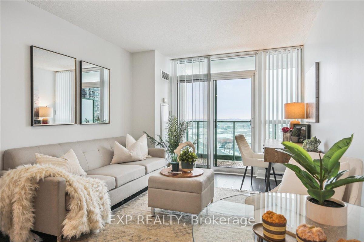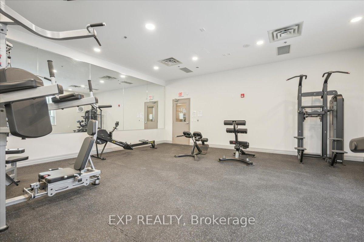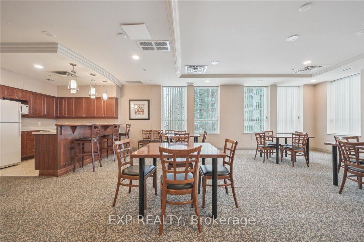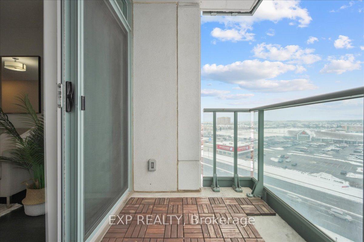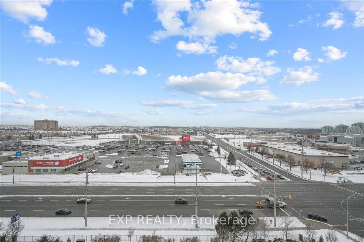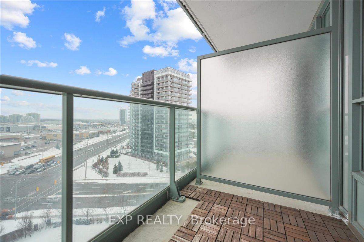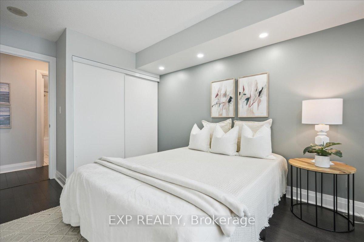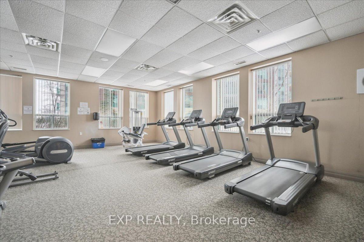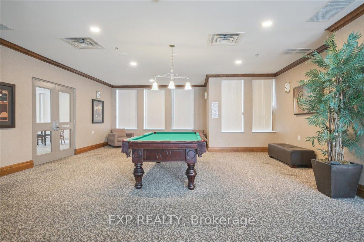$515,000
Available - For Sale
Listing ID: W11922627
4900 Glen Erin Dr , Unit 1101, Mississauga, L5M 7S2, Ontario
| Step into elevated living at Suite 1101, 4900 Glen Erin Drive in Mississauga where style, convenience, and comfort meet. Perfectly positioned across from Erin Mills Town Centre, this condo places endless shopping, dining, and entertainment options just steps from your door. With Highway 403 nearby and public transportation within walking distance, getting around has never been easier.This beautifully designed 1-bedroom suite offers 620 sq. ft. (per MPAC) of modern living with an open-concept layout and unobstructed views that will leave you inspired daily. Imagine sipping your morning coffee or unwinding in the evening on your private balcony while soaking in the scenery. The kitchen features Granite countertops, a chic backsplash, and gleaming stainless steel appliances, making meal prep a true delight. Dark laminate flooring flows throughout the living space, complemented by a sleek ceramic-tiled entrance. The spacious bedroom with a double closet and a bathroom with a Granite-topped vanity complete the space with elegance and practicality. But it doesn't stop there. This building is designed for those who love to live fully. Enjoy the luxury of a concierge, an exercise room, a games room, an indoor pool, sauna and a party/meeting room all at your fingertips. Whether you're hosting friends or enjoying a quiet evening, this space fits every mood and moment. Lots of parking for visitors. With its incredible location, exceptional amenities, and stunning design, Suite 1101 isn't just a place to live its the lifestyle upgrade you've been waiting for. |
| Price | $515,000 |
| Taxes: | $2546.00 |
| Maintenance Fee: | 516.74 |
| Address: | 4900 Glen Erin Dr , Unit 1101, Mississauga, L5M 7S2, Ontario |
| Province/State: | Ontario |
| Condo Corporation No | PSCP |
| Level | 11 |
| Unit No | 1 |
| Locker No | B170 |
| Directions/Cross Streets: | Glen Erin And Eglinton |
| Rooms: | 4 |
| Bedrooms: | 1 |
| Bedrooms +: | |
| Kitchens: | 1 |
| Family Room: | N |
| Basement: | None |
| Property Type: | Condo Apt |
| Style: | Apartment |
| Exterior: | Concrete |
| Garage Type: | Underground |
| Garage(/Parking)Space: | 1.00 |
| Drive Parking Spaces: | 1 |
| Park #1 | |
| Parking Spot: | 62 |
| Parking Type: | Owned |
| Legal Description: | Level B |
| Exposure: | Ne |
| Balcony: | Open |
| Locker: | Owned |
| Pet Permited: | Restrict |
| Approximatly Square Footage: | 600-699 |
| Building Amenities: | Concierge, Exercise Room, Games Room, Indoor Pool, Party/Meeting Room, Rooftop Deck/Garden |
| Property Features: | Clear View, Hospital, Library, Park, Public Transit, Rec Centre |
| Maintenance: | 516.74 |
| CAC Included: | Y |
| Water Included: | Y |
| Common Elements Included: | Y |
| Heat Included: | Y |
| Parking Included: | Y |
| Building Insurance Included: | Y |
| Fireplace/Stove: | N |
| Heat Source: | Gas |
| Heat Type: | Forced Air |
| Central Air Conditioning: | Central Air |
| Central Vac: | N |
| Ensuite Laundry: | Y |
| Elevator Lift: | Y |
$
%
Years
This calculator is for demonstration purposes only. Always consult a professional
financial advisor before making personal financial decisions.
| Although the information displayed is believed to be accurate, no warranties or representations are made of any kind. |
| EXP REALTY |
|
|

Hamid-Reza Danaie
Broker
Dir:
416-904-7200
Bus:
905-889-2200
Fax:
905-889-3322
| Book Showing | Email a Friend |
Jump To:
At a Glance:
| Type: | Condo - Condo Apt |
| Area: | Peel |
| Municipality: | Mississauga |
| Neighbourhood: | Central Erin Mills |
| Style: | Apartment |
| Tax: | $2,546 |
| Maintenance Fee: | $516.74 |
| Beds: | 1 |
| Baths: | 1 |
| Garage: | 1 |
| Fireplace: | N |
Locatin Map:
Payment Calculator:
