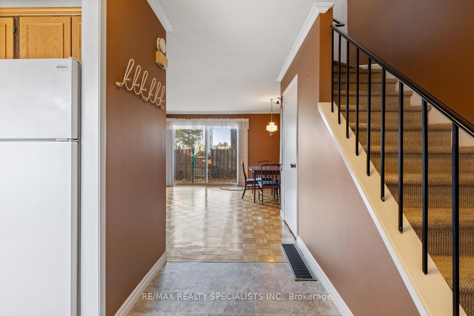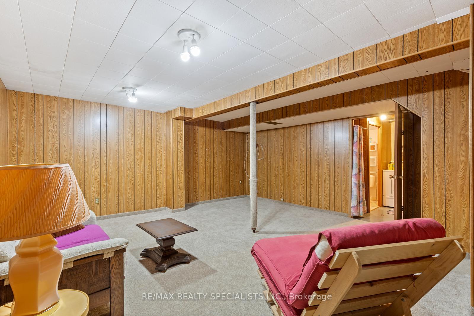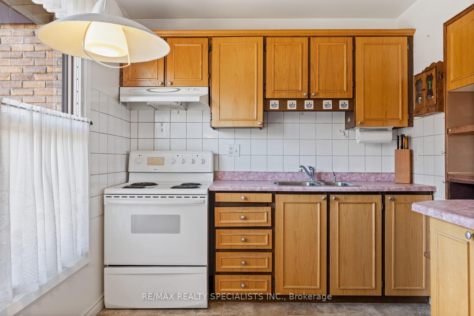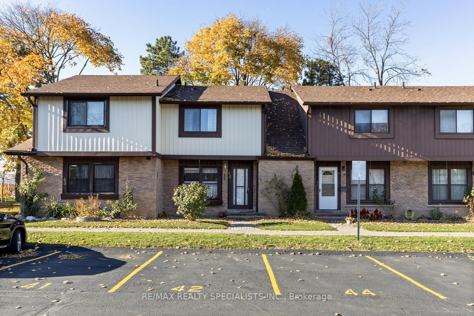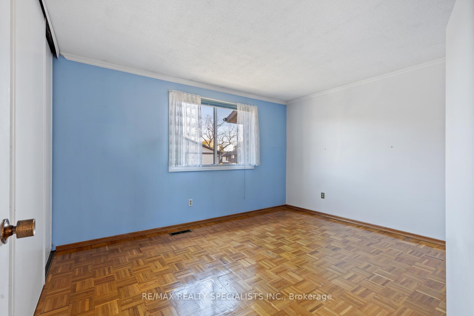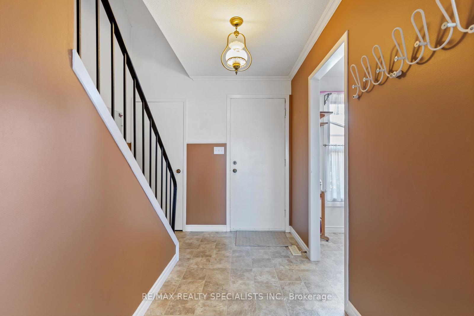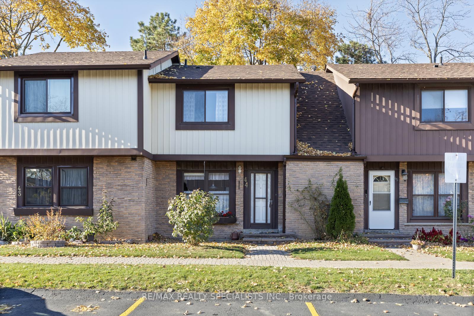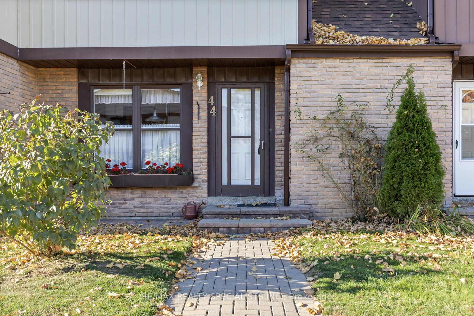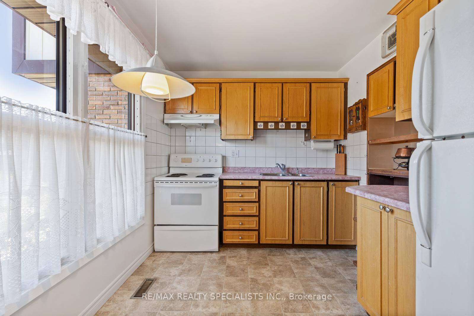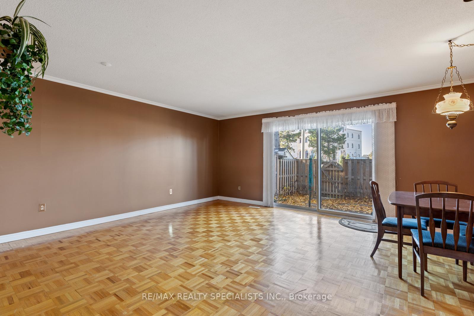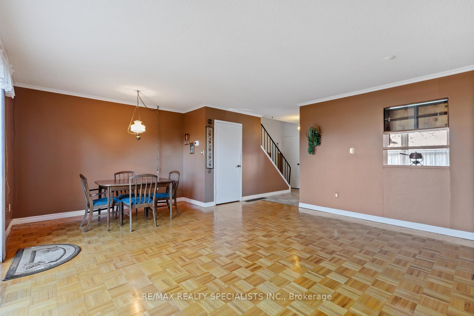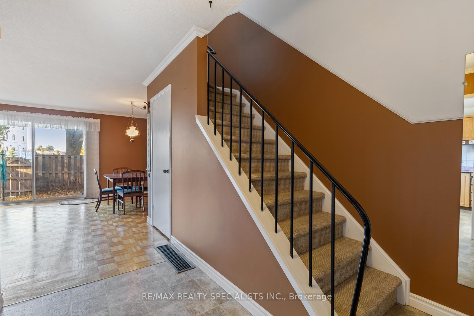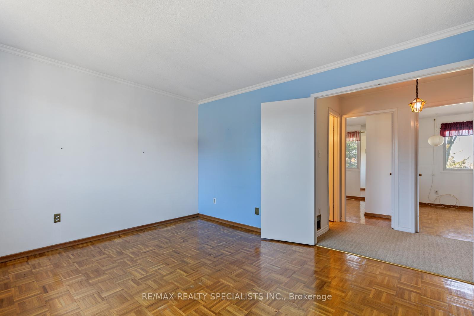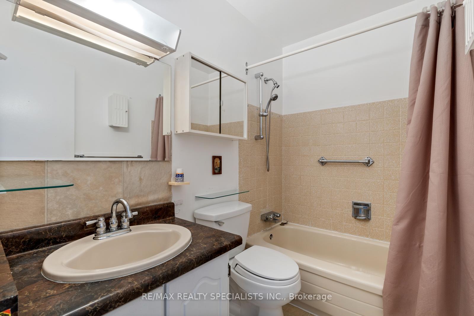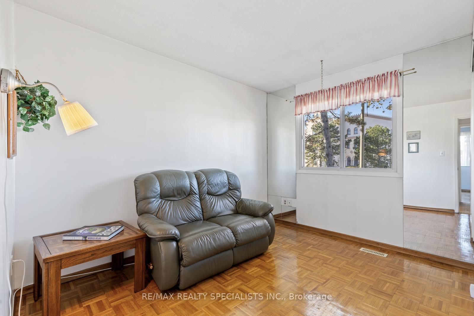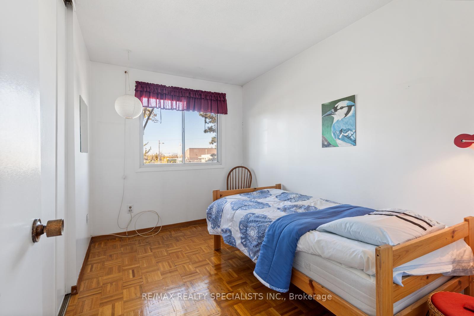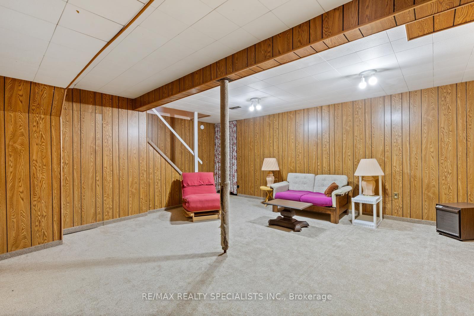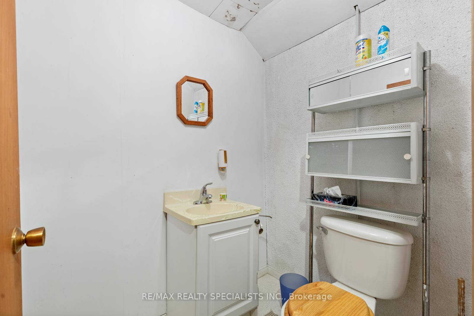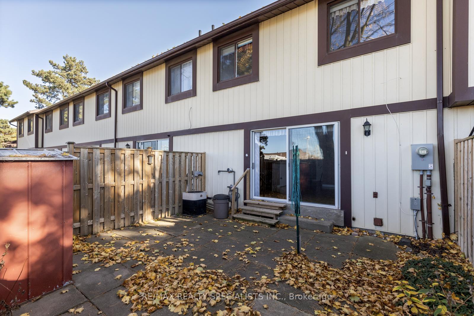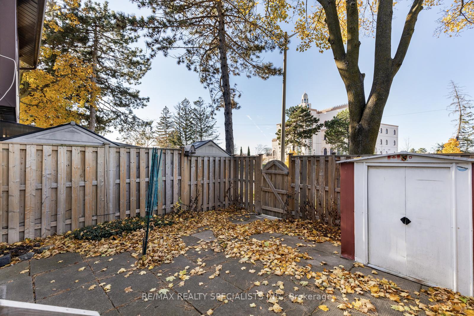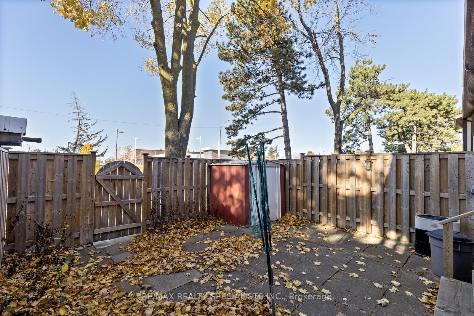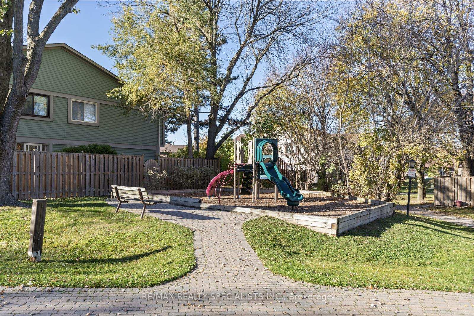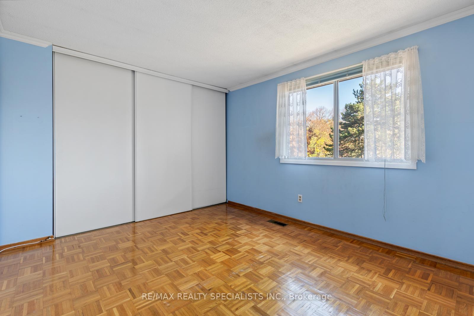$659,900
Available - For Sale
Listing ID: W11922688
6650 Falconer Dr , Unit 44, Mississauga, L5N 1B5, Ontario
| Best Buy In Town. This Fabulous Townhouse Is A Great Opportunity To Get Into The Market And Own Your Own Home With A Private Backyard For Entertaining, For Children To Play In And For Your Fur Babies. It Was Originally Bought Brand New From The Builder By The Present Owners And It Never Changed Hands Since Then. The Original Owners Kept It Very Well And Raised Their Family Here. One Of The Many Advantages Of This Home Is That It Is Heated With Forced Air Gas Where Many Others In The Area Are Electrical Heating. It Offers Central Air Conditioning. All Main Components Such As Roof And Windows Are Covered By The Maintenance Keeping You Free Of Major Expenses. It Truly Is A Great Place To Raise Your Family With Lots Of Green Space And A Tranquil Setting. This Is A Very Family Oriented Neighbourhood Ideally Located Just Steps From The Community Park, Walking Trails, And A Private Community Centre For Exclusive Use Of The Townhouse Complex Residents Offering A Heated Pool. Give Your Children And Yourself The Life And Experience You deserve. It's Near Shopping Plazas And The Beautiful Paths Along The Credit River. Close To Public Transit, The 401, 403 And The 407. Opportunities Like This Don't Come Around Often. |
| Price | $659,900 |
| Taxes: | $2963.01 |
| Assessment: | $313000 |
| Assessment Year: | 2024 |
| Maintenance Fee: | 477.52 |
| Address: | 6650 Falconer Dr , Unit 44, Mississauga, L5N 1B5, Ontario |
| Province/State: | Ontario |
| Condo Corporation No | PCC |
| Level | 1 |
| Unit No | 44 |
| Directions/Cross Streets: | Argentia and Creditview |
| Rooms: | 6 |
| Bedrooms: | 3 |
| Bedrooms +: | |
| Kitchens: | 1 |
| Family Room: | N |
| Basement: | Finished |
| Property Type: | Condo Townhouse |
| Style: | 2-Storey |
| Exterior: | Alum Siding, Brick |
| Garage Type: | None |
| Garage(/Parking)Space: | 0.00 |
| Drive Parking Spaces: | 1 |
| Park #1 | |
| Parking Type: | Exclusive |
| Exposure: | Sw |
| Balcony: | None |
| Locker: | None |
| Pet Permited: | Restrict |
| Approximatly Square Footage: | 1000-1199 |
| Maintenance: | 477.52 |
| Water Included: | Y |
| Cabel TV Included: | Y |
| Common Elements Included: | Y |
| Parking Included: | Y |
| Building Insurance Included: | Y |
| Fireplace/Stove: | N |
| Heat Source: | Gas |
| Heat Type: | Forced Air |
| Central Air Conditioning: | Central Air |
| Central Vac: | N |
$
%
Years
This calculator is for demonstration purposes only. Always consult a professional
financial advisor before making personal financial decisions.
| Although the information displayed is believed to be accurate, no warranties or representations are made of any kind. |
| RE/MAX REALTY SPECIALISTS INC. |
|
|

Hamid-Reza Danaie
Broker
Dir:
416-904-7200
Bus:
905-889-2200
Fax:
905-889-3322
| Book Showing | Email a Friend |
Jump To:
At a Glance:
| Type: | Condo - Condo Townhouse |
| Area: | Peel |
| Municipality: | Mississauga |
| Neighbourhood: | Streetsville |
| Style: | 2-Storey |
| Tax: | $2,963.01 |
| Maintenance Fee: | $477.52 |
| Beds: | 3 |
| Baths: | 2 |
| Fireplace: | N |
Locatin Map:
Payment Calculator:
